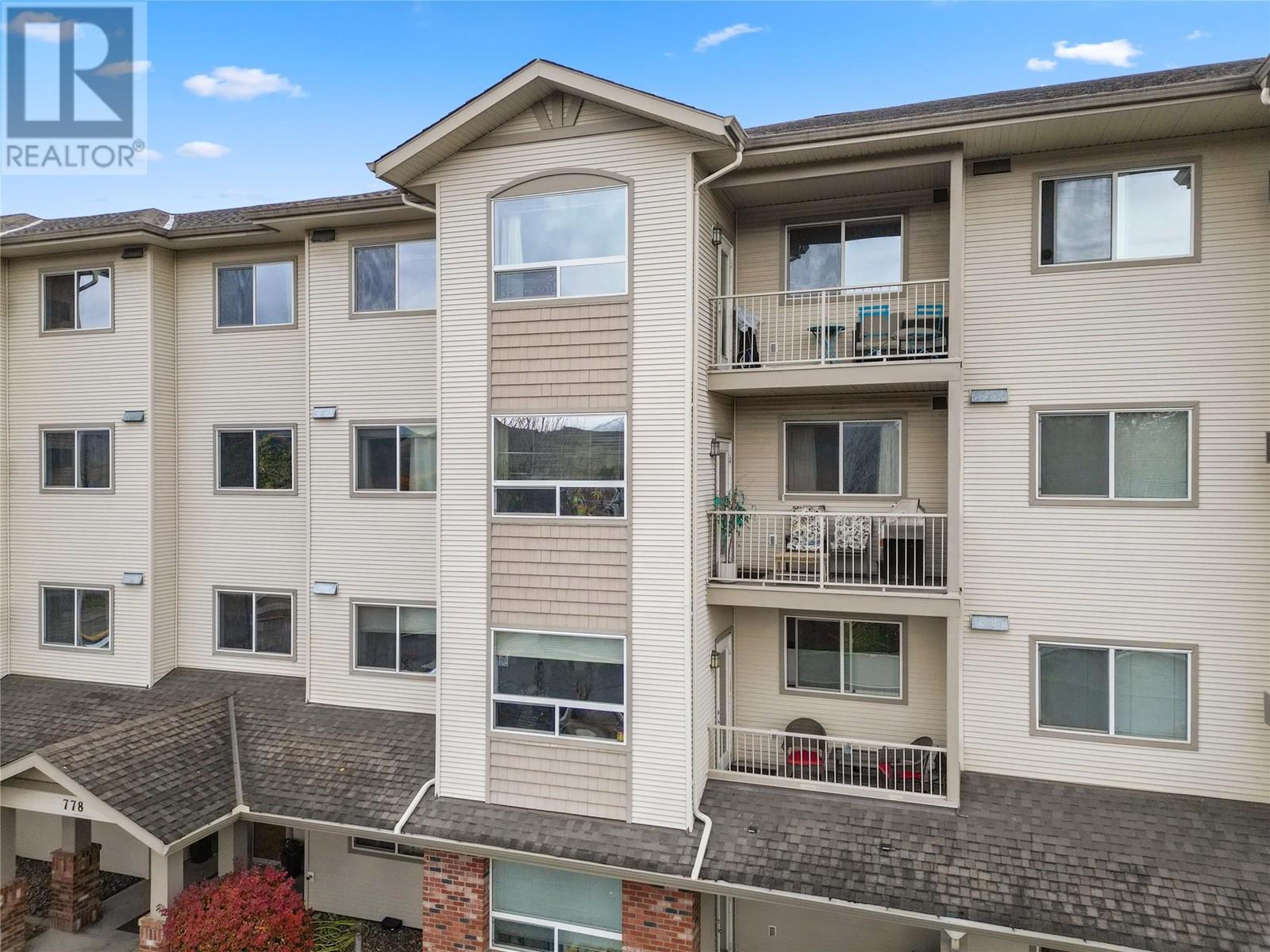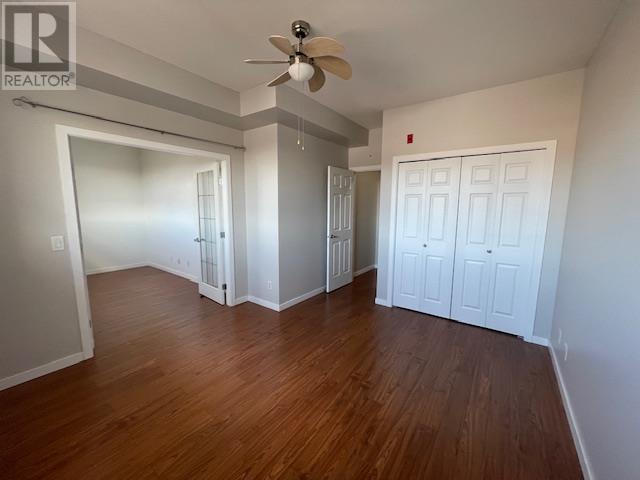778 Rutland Road Unit# 406 Kelowna, British Columbia V1X 8B3
$489,900Maintenance, Reserve Fund Contributions, Insurance, Property Management
$383.11 Monthly
Maintenance, Reserve Fund Contributions, Insurance, Property Management
$383.11 MonthlyTOP FLOOR WEST FACING / 2 BED AND 2 BATH + DEN APARTMENT UNIT!! Welcome to 'The Legacy' condo complex! This top floor, west facing unit offers stunning mountain views and an abundance of natural sunlight. With 2 bedrooms, 2 bathrooms, 1178 square feet of living space and 9-foot ceilings, this home is a true gem. Maximized privacy with bedrooms on opposite sides. Enjoy the convenience of 1 secured parking spot with a storage unit included. Additional open parking may be possible for owners. Pets are welcome with restrictions. Take advantage of the guest suite available for visitors. Located in a walkable neighbourhood - close to schools (elementary, middle and high), shopping and the YMCA. Transit is close by making this ideal for the UBCO & college students. Perfect for your first time home or investment property! (id:43334)
Property Details
| MLS® Number | 10327803 |
| Property Type | Single Family |
| Neigbourhood | Rutland North |
| Community Name | The Legacy |
| Community Features | Pet Restrictions |
| Features | Balcony |
| Parking Space Total | 1 |
| Storage Type | Storage, Locker |
Building
| Bathroom Total | 2 |
| Bedrooms Total | 2 |
| Constructed Date | 2006 |
| Cooling Type | Wall Unit |
| Exterior Finish | Brick, Vinyl Siding |
| Fire Protection | Controlled Entry |
| Fireplace Present | Yes |
| Fireplace Type | Free Standing Metal |
| Flooring Type | Laminate |
| Heating Type | Baseboard Heaters |
| Roof Material | Asphalt Shingle |
| Roof Style | Unknown |
| Stories Total | 1 |
| Size Interior | 1,178 Ft2 |
| Type | Apartment |
| Utility Water | Municipal Water |
Parking
| See Remarks | |
| Underground | 1 |
Land
| Acreage | No |
| Sewer | Municipal Sewage System |
| Size Total Text | Under 1 Acre |
| Zoning Type | Multi-family |
Rooms
| Level | Type | Length | Width | Dimensions |
|---|---|---|---|---|
| Main Level | Foyer | 10'5'' x 6'8'' | ||
| Main Level | Laundry Room | 8'11'' x 5'5'' | ||
| Main Level | Office | 6'11'' x 11'8'' | ||
| Main Level | 4pc Bathroom | Measurements not available | ||
| Main Level | Bedroom | 14'11'' x 11'6'' | ||
| Main Level | 3pc Ensuite Bath | Measurements not available | ||
| Main Level | Primary Bedroom | 16'11'' x 11'2'' | ||
| Main Level | Dining Room | 10'10'' x 11'9'' | ||
| Main Level | Living Room | 13'8'' x 11'6'' | ||
| Main Level | Kitchen | 9'5'' x 9'2'' |
https://www.realtor.ca/real-estate/27623298/778-rutland-road-unit-406-kelowna-rutland-north

Personal Real Estate Corporation
(250) 488-0678
www.trongrealestate.com/
www.facebook.com/trongflex
www.linkedin.com/in/ trongrealestate
www.instagram/trongrealestate/
Contact Us
Contact us for more information






















