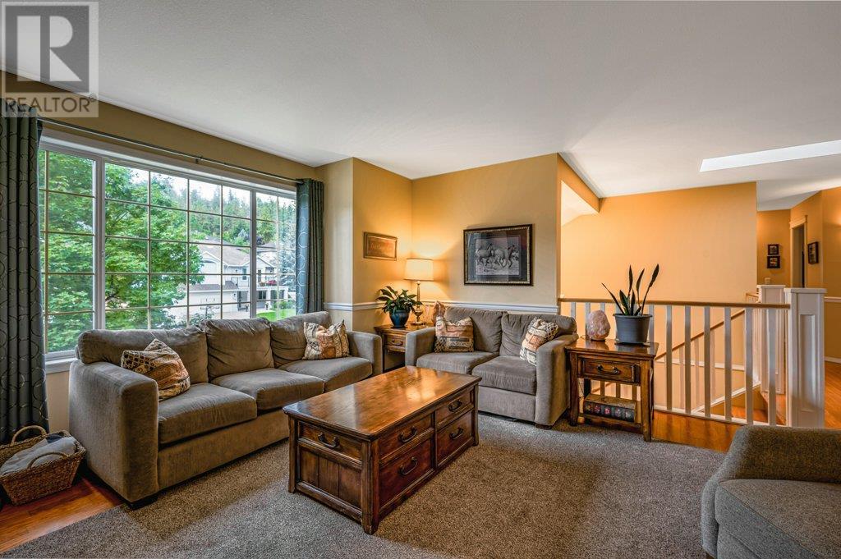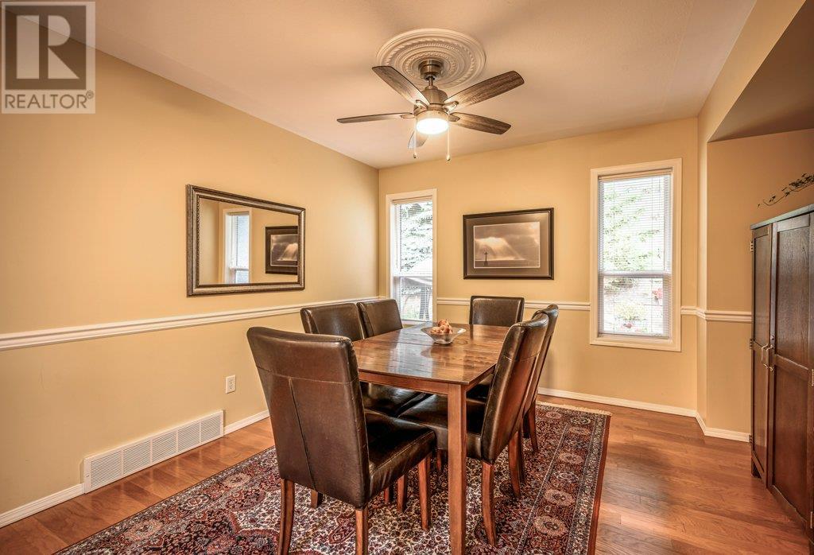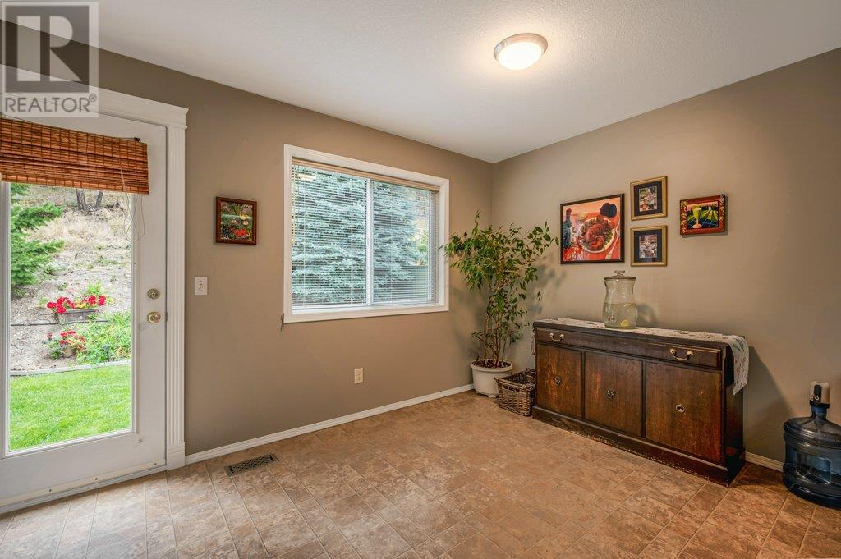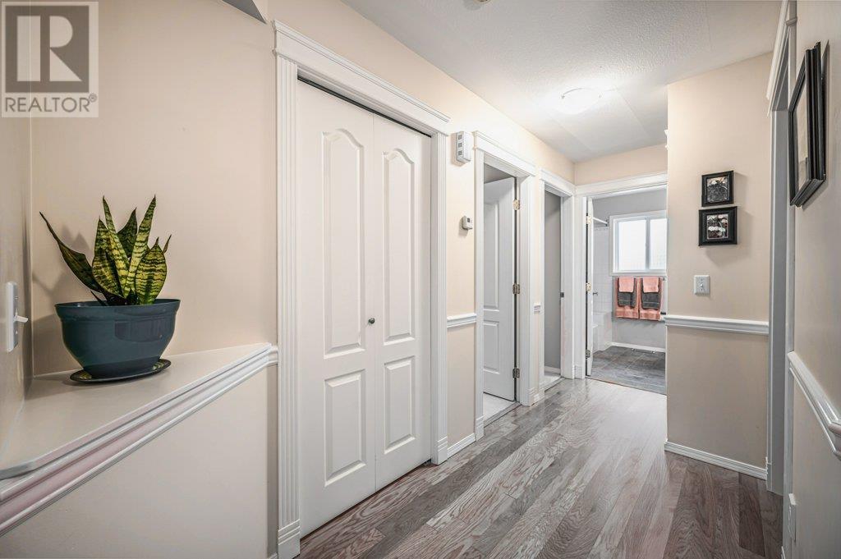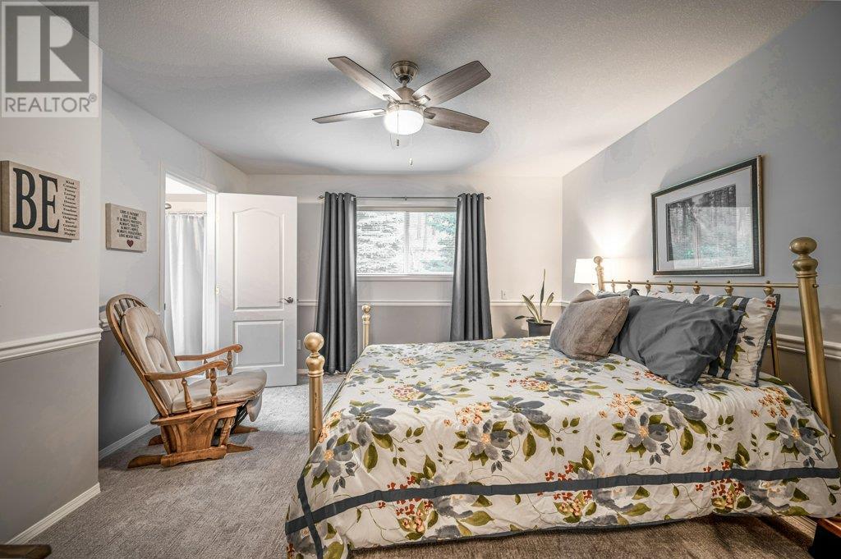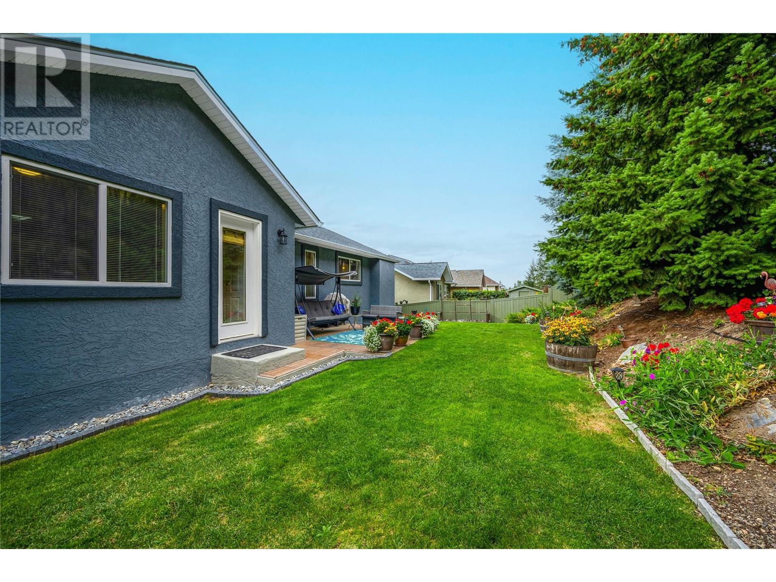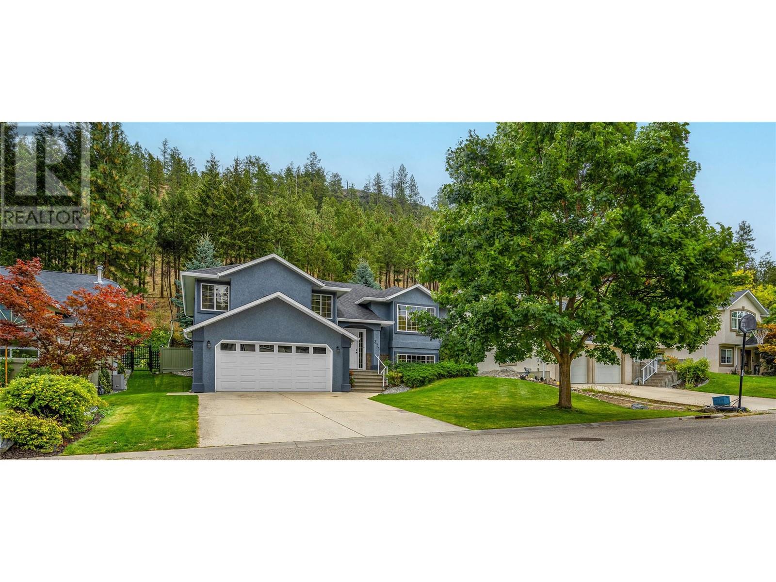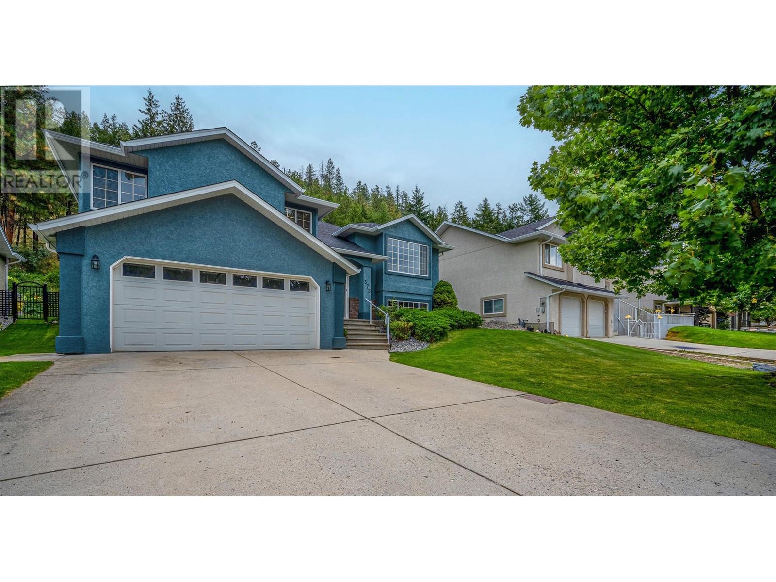4 Bedroom
3 Bathroom
2,744 ft2
Fireplace
Central Air Conditioning
Forced Air, See Remarks
Underground Sprinkler
$997,000
Welcome Home - to find the perfect home where your family’s next chapter can begin. Nestled in a quiet, family-friendly neighborhood and backing onto serene parkland, this property offers a perfect combination of privacy, convenience, and charm. Step inside to a bright, open living space, perfect for evenings by the fire or gatherings with loved ones and friends. It's the perfect set up for entertaining. The kitchen, with new counters and ample storage, is perfect for morning pancake rituals and preparing family dinners. There are three bedrooms on the main level and the primary is a peaceful retreat, with walk in closet and ensuite, while down the hall is a full bath and the other 2 bedrooms. Downstairs, a versatile bonus room awaits, use as a playroom, home gym, or movie hub. Plus there is a den and 4th bedroom. Outside, your fully fenced backyard becomes an extension of nature, with direct access to parkland and trails. It’s a space where kids can play freely while you enjoy the colorful gardens and the sense of calm that comes from your private oasis. Located close to schools, UBC, Glenmore Shopping Centre, and downtown Kelowna, this home provides easy access to everything you and your family need. With the addition of a brand-new roof, this home is truly move-in ready. Start creating memories and your family’s next chapter in a home where they can grow, explore, and thrive – the perfect backdrop for your story. View this home today! (id:43334)
Property Details
|
MLS® Number
|
10330208 |
|
Property Type
|
Single Family |
|
Neigbourhood
|
Glenmore |
|
Parking Space Total
|
2 |
Building
|
Bathroom Total
|
3 |
|
Bedrooms Total
|
4 |
|
Appliances
|
Dishwasher, Dryer, Range - Electric, Microwave, Washer |
|
Constructed Date
|
1999 |
|
Construction Style Attachment
|
Detached |
|
Cooling Type
|
Central Air Conditioning |
|
Exterior Finish
|
Stucco |
|
Fireplace Fuel
|
Gas |
|
Fireplace Present
|
Yes |
|
Fireplace Type
|
Unknown |
|
Flooring Type
|
Carpeted, Hardwood, Linoleum, Tile |
|
Heating Type
|
Forced Air, See Remarks |
|
Roof Material
|
Asphalt Shingle |
|
Roof Style
|
Unknown |
|
Stories Total
|
2 |
|
Size Interior
|
2,744 Ft2 |
|
Type
|
House |
|
Utility Water
|
Municipal Water |
Parking
Land
|
Acreage
|
No |
|
Landscape Features
|
Underground Sprinkler |
|
Sewer
|
Municipal Sewage System |
|
Size Irregular
|
0.21 |
|
Size Total
|
0.21 Ac|under 1 Acre |
|
Size Total Text
|
0.21 Ac|under 1 Acre |
|
Zoning Type
|
Unknown |
Rooms
| Level |
Type |
Length |
Width |
Dimensions |
|
Lower Level |
Laundry Room |
|
|
15'6'' x 14'8'' |
|
Lower Level |
Recreation Room |
|
|
20'9'' x 14'8'' |
|
Lower Level |
4pc Bathroom |
|
|
9'11'' x 5'11'' |
|
Lower Level |
Den |
|
|
12'1'' x 8'3'' |
|
Lower Level |
Bedroom |
|
|
12'11'' x 12'2'' |
|
Main Level |
Foyer |
|
|
8' x 6'1'' |
|
Main Level |
Bedroom |
|
|
14'8'' x 10'1'' |
|
Main Level |
4pc Bathroom |
|
|
8' x 6'7'' |
|
Main Level |
Bedroom |
|
|
14'8'' x 9'7'' |
|
Main Level |
3pc Ensuite Bath |
|
|
5' x 8' |
|
Main Level |
Primary Bedroom |
|
|
13'9'' x 12'10'' |
|
Main Level |
Kitchen |
|
|
19'8'' x 10'5'' |
|
Main Level |
Dining Room |
|
|
12'7'' x 11'3'' |
|
Main Level |
Living Room |
|
|
15'1'' x 16'1'' |
https://www.realtor.ca/real-estate/27731074/373-rio-drive-s-kelowna-glenmore


