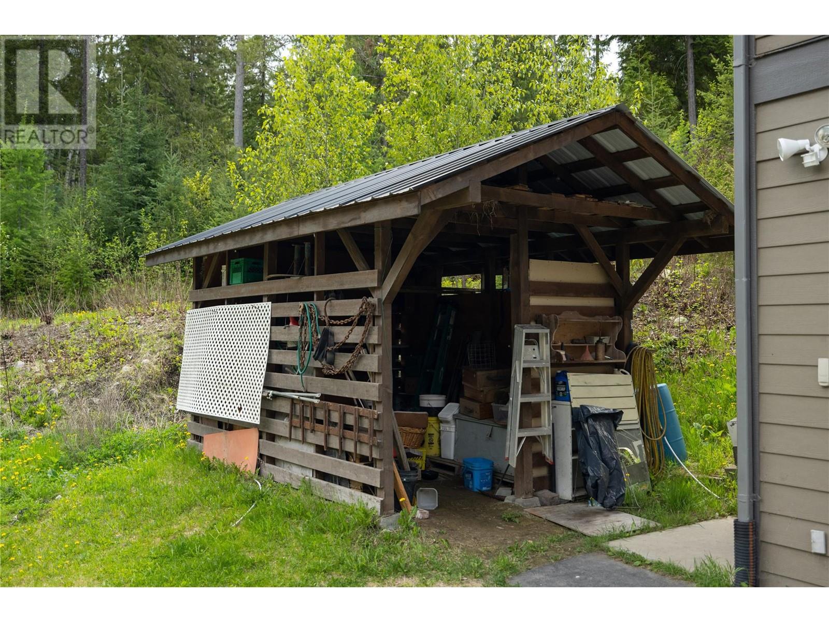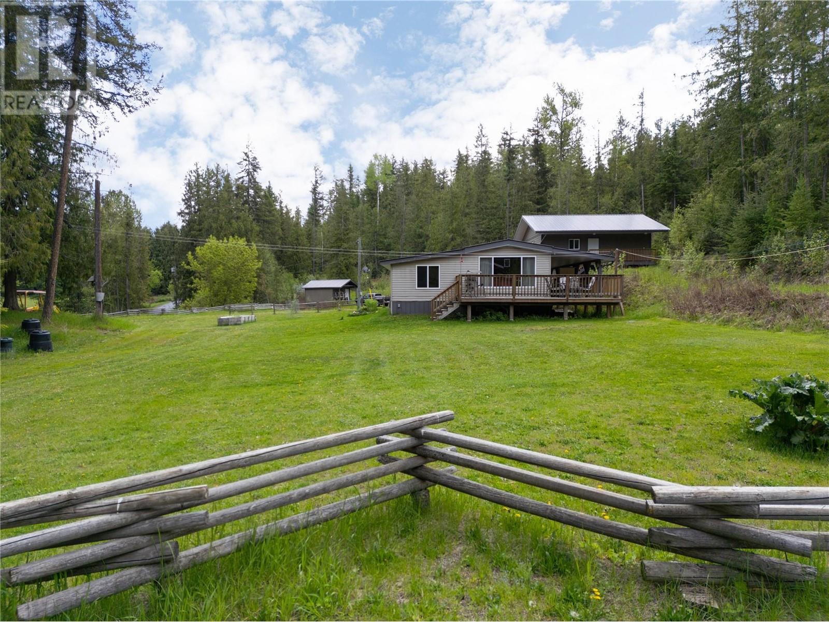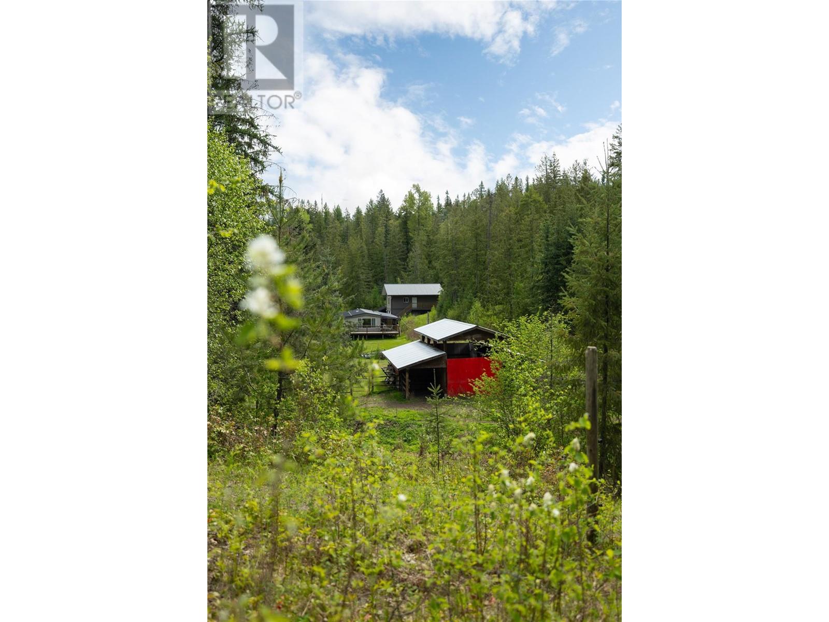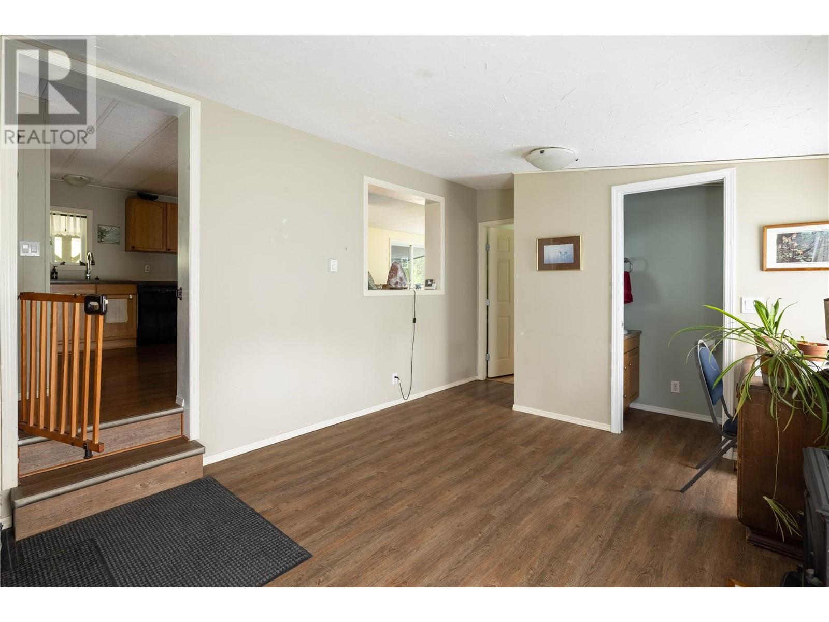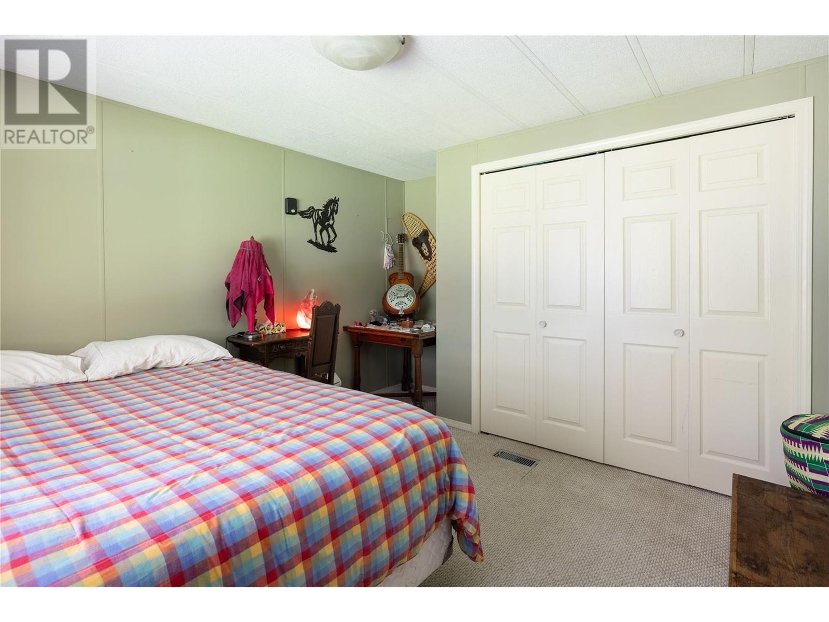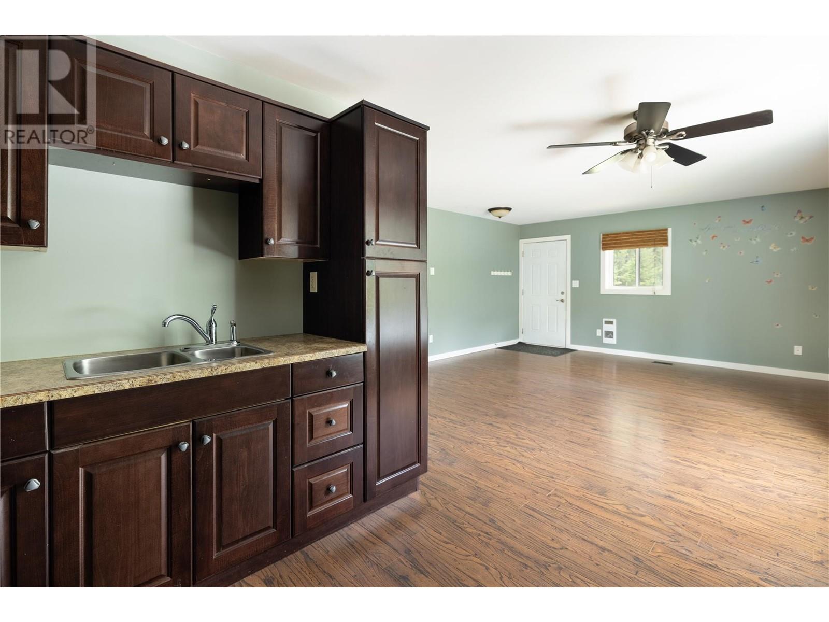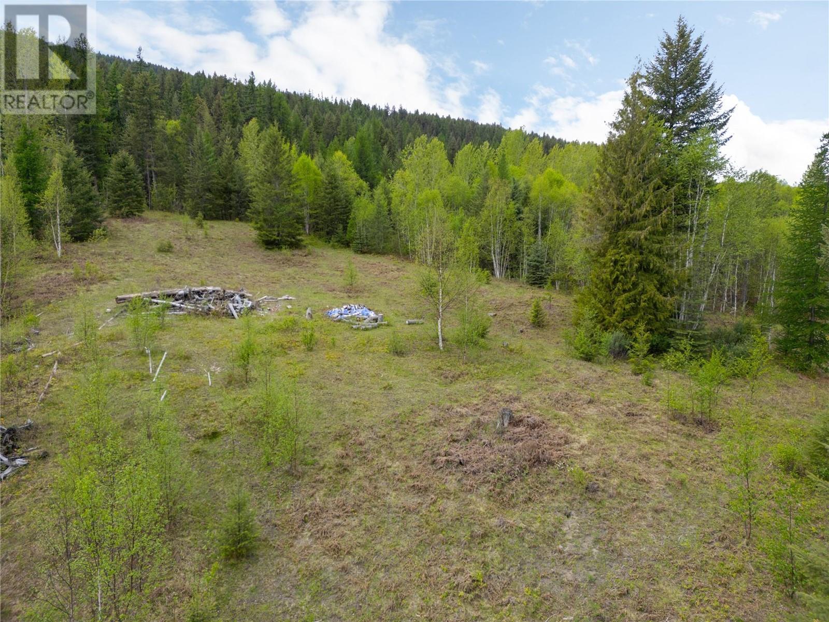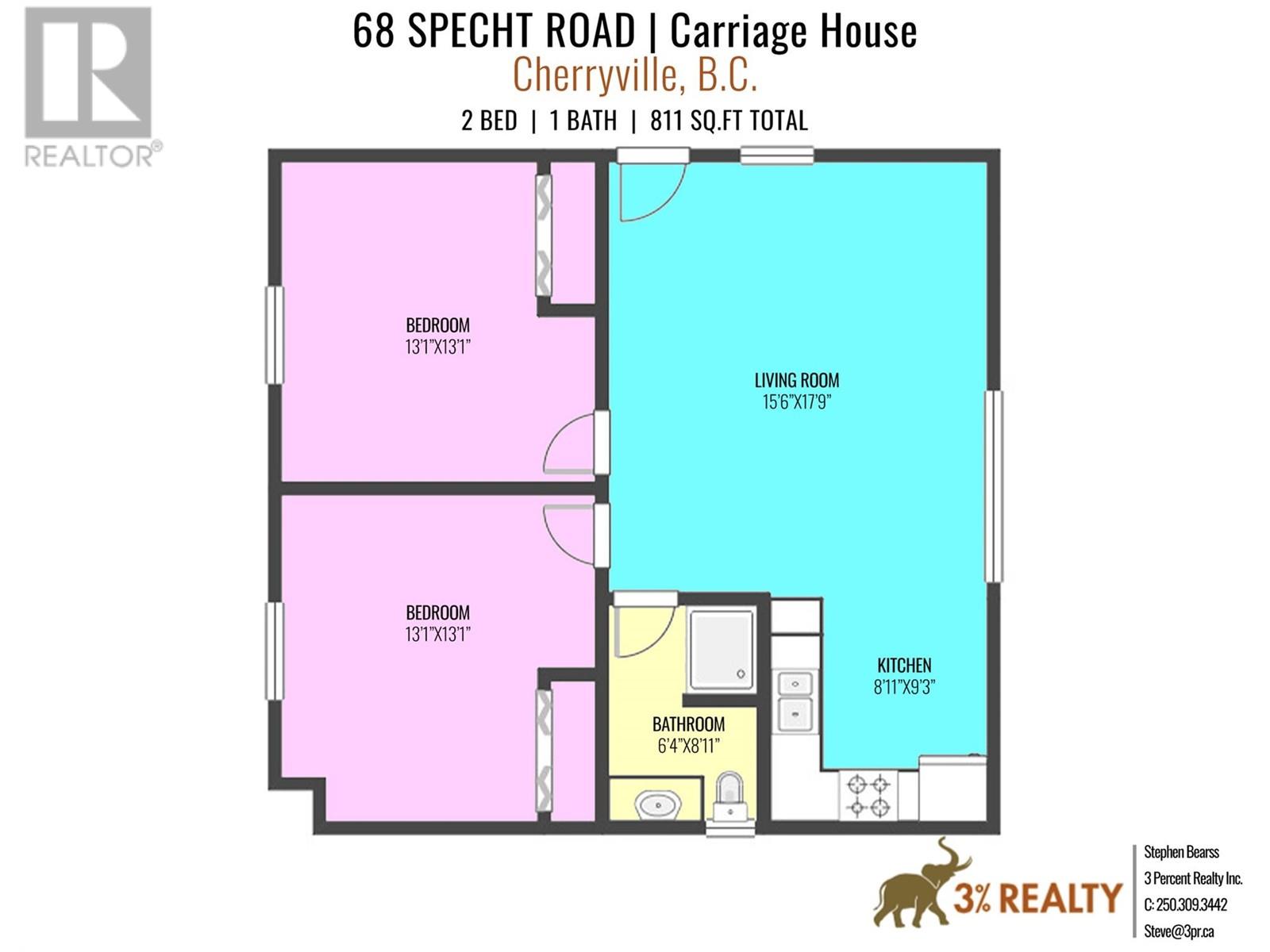68 Specht Road Cherryville, British Columbia V0E 2G3
$777,000
This idyllic and incredibly versatile hobby farm property resides on a fenced 12.79 acres within the village of Cherryville. The property offers a spacious and well kept 3 bed, 1.5 bath 1300sq/ft home just for starters. On one side of the main home use a 12' x 30' Carport and on the other a 7.6'x 50' covered storage area. Looking out to your red horse barn enjoy the outside on your 420 sq/ft deck with a partial covered area when you want out of the elements. The main home has newer vinyl windows, appliances and interior updates for a move-in ready home. Rare! A 2 bedroom carriage home / garage built in 2008. The 2nd floor living area is a spacious 811 sq/ft for a mortgage helper or multi-generational living. The heated 2 bay garage is 27'x28' comes with 9'Wx 9'H doors. There is also a 10'x9' enclosed equipment shed. A big parking area makes for wide radius turns for trailers easy! The property is a mix of treed privacy and open grazing for cattle / horses. Plenty of lawn area for your own green space ideas. Recent updates make this place move in ready! Hot water tanks in house and carriage 2020/2023, Oil fuel tank 2022, Main roof 2023, Red Barn 2013, Furnace 2013, Washer/Dryer 2021 & Generator switch 2021 for the occasional power out. It goes without saying that this property is well thought out and the homes are meticulously well maintained. Incredible value for your client when you consider what is here. Welcome Home at 68 Specht Road! (id:43334)
Open House
This property has open houses!
12:00 pm
Ends at:2:00 pm
Property Details
| MLS® Number | 10329118 |
| Property Type | Single Family |
| Neigbourhood | Cherryville |
| Community Features | Pets Allowed, Rentals Allowed |
| Parking Space Total | 2 |
Building
| Bathroom Total | 2 |
| Bedrooms Total | 3 |
| Appliances | Refrigerator, Dishwasher, Range - Electric, Washer & Dryer |
| Constructed Date | 1978 |
| Cooling Type | Central Air Conditioning |
| Exterior Finish | Vinyl Siding |
| Foundation Type | Block |
| Half Bath Total | 1 |
| Heating Fuel | Electric |
| Heating Type | Forced Air, Radiant/infra-red Heat, See Remarks |
| Roof Material | Steel |
| Roof Style | Unknown |
| Stories Total | 1 |
| Size Interior | 2,125 Ft2 |
| Type | Manufactured Home |
| Utility Water | Dug Well |
Parking
| See Remarks | |
| Carport | |
| Detached Garage | 2 |
| R V | 1 |
Land
| Acreage | Yes |
| Current Use | Mobile Home |
| Sewer | Septic Tank |
| Size Irregular | 12.79 |
| Size Total | 12.79 Ac|10 - 50 Acres |
| Size Total Text | 12.79 Ac|10 - 50 Acres |
| Zoning Type | Unknown |
Rooms
| Level | Type | Length | Width | Dimensions |
|---|---|---|---|---|
| Main Level | Other | 50' x 7'6'' | ||
| Main Level | 4pc Bathroom | 7'7'' x 7'7'' | ||
| Main Level | Bedroom | 11'3'' x 13'0'' | ||
| Main Level | Bedroom | 9'10'' x 10'0'' | ||
| Main Level | Laundry Room | 3'0'' x 5'0'' | ||
| Main Level | Living Room | 13'0'' x 17'8'' | ||
| Main Level | Kitchen | 13'0'' x 15'9'' | ||
| Main Level | Primary Bedroom | 11'3'' x 17'6'' | ||
| Main Level | 2pc Bathroom | 2'6'' x 6'8'' | ||
| Main Level | Foyer | 11'3'' x 14'8'' | ||
| Secondary Dwelling Unit | Living Room | 15'6'' x 17'9'' | ||
| Secondary Dwelling Unit | Bedroom | 13'1'' x 13'4'' | ||
| Secondary Dwelling Unit | Bedroom | 13'1'' x 13'4'' | ||
| Secondary Dwelling Unit | Full Bathroom | 6'4'' x 8'11'' | ||
| Secondary Dwelling Unit | Kitchen | 11'3'' x 14'8'' |
Utilities
| Electricity | Installed |
| Telephone | Available |
https://www.realtor.ca/real-estate/27747375/68-specht-road-cherryville-cherryville

Contact Us
Contact us for more information








