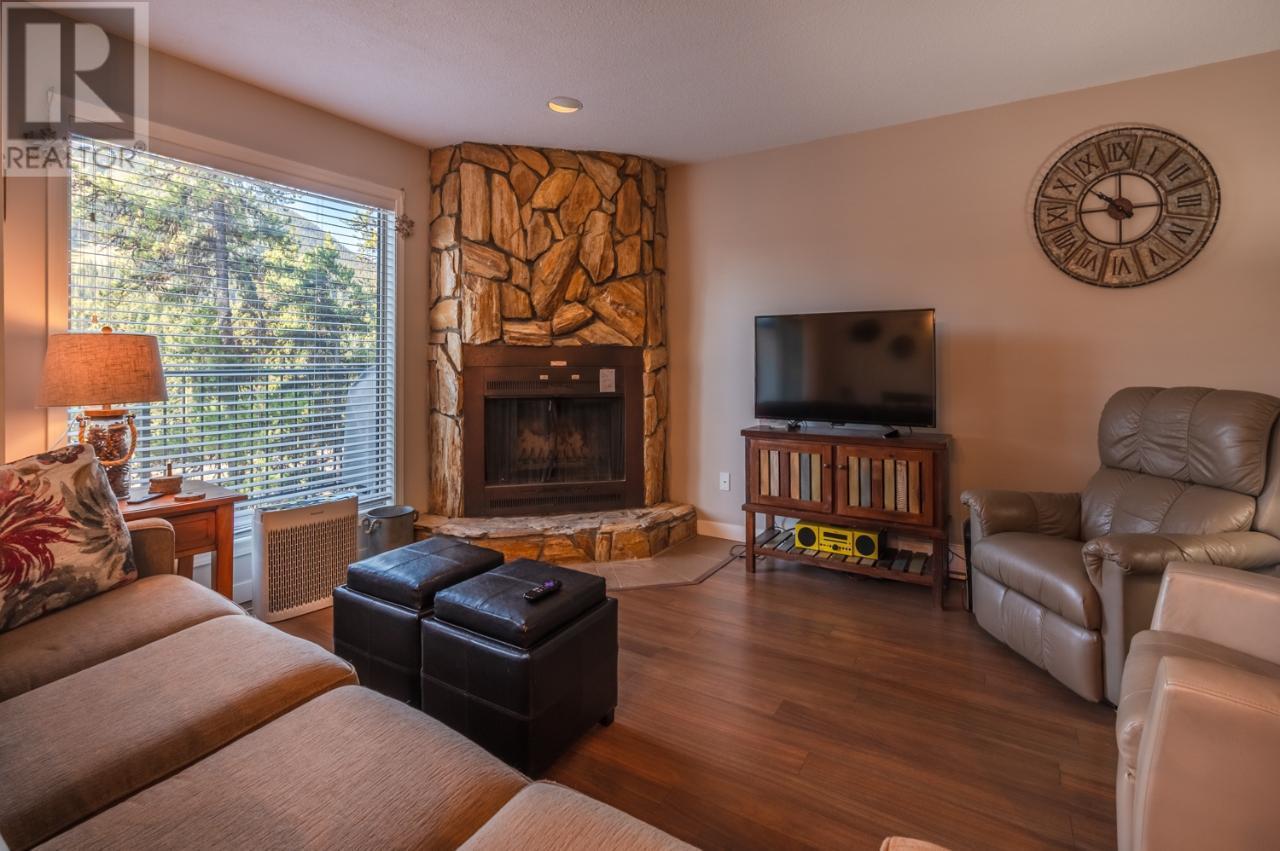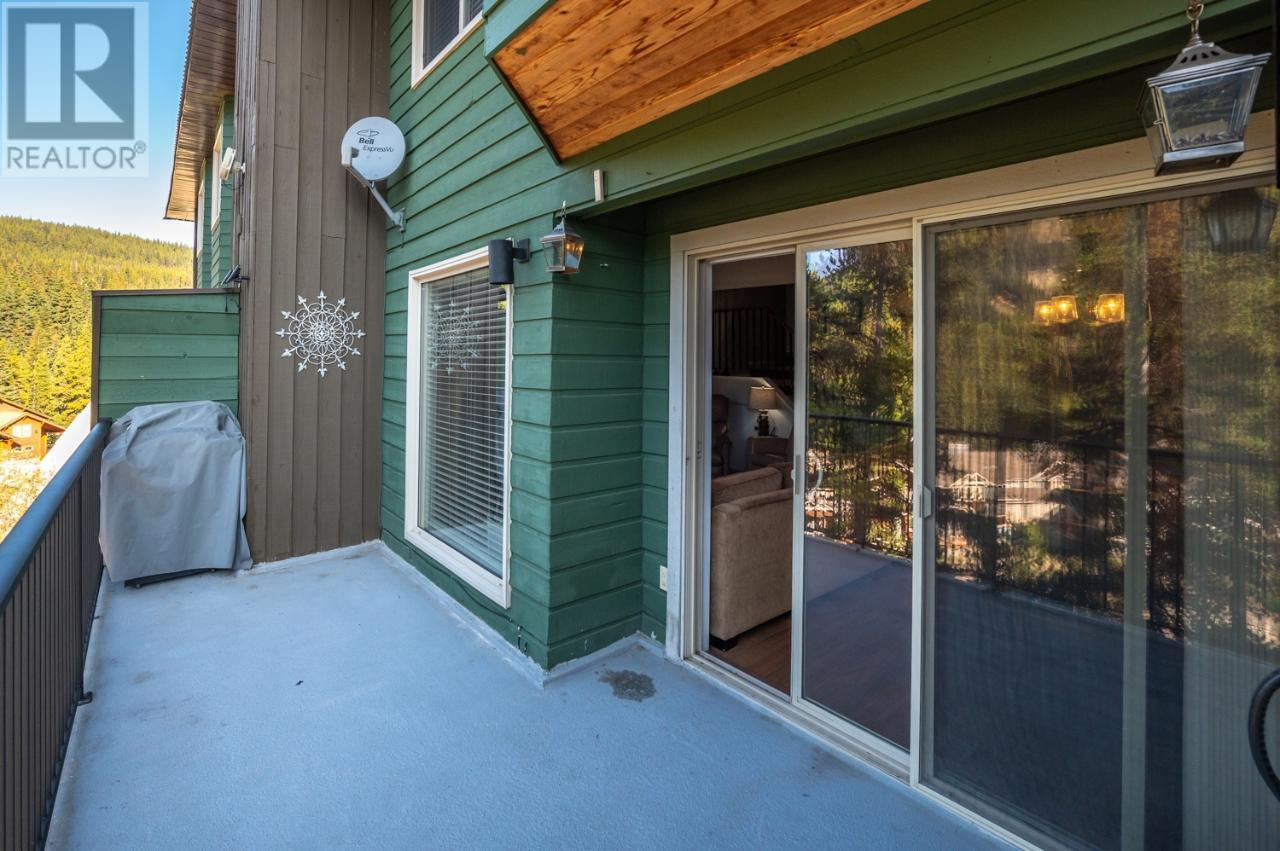225 Clearview Road Unit# 903 Apex Mountain, British Columbia V0X 1K0
$349,000Maintenance,
$714.83 Monthly
Maintenance,
$714.83 MonthlyStunning three bedroom and three bathroom fully furnished two level townhome in Clearview at Apex Mountain Resort. Beautifully updated throughout with spacious room sizes and almost 1300 sq/ft of living space. You will absolutely love the layout with all of your living on the main, lots of storage in the awesome kitchen with adjacent living and dining areas with access to the massive deck, laundry closet and a two piece bath on the main. The upper level features a large primary bedroom, walk-in closet and three piece ensuite, two nice guest bedrooms, and a four piece bath. Beautiful views from the deck, covered tandom parking for two vehicles, heated ski-locker, and lots of storage for all of your gear! Currently tenanted; GST applicable. (id:43334)
Property Details
| MLS® Number | 10330609 |
| Property Type | Single Family |
| Neigbourhood | Penticton Apex |
| Community Name | Clearview |
| Amenities Near By | Recreation, Ski Area |
| Features | Balcony |
| Parking Space Total | 2 |
| Storage Type | Storage, Locker |
| View Type | Mountain View, View (panoramic) |
Building
| Bathroom Total | 3 |
| Bedrooms Total | 3 |
| Appliances | Range, Refrigerator, Dishwasher, Dryer, Microwave, Hood Fan, Washer |
| Constructed Date | 1982 |
| Construction Style Attachment | Attached |
| Cooling Type | See Remarks |
| Exterior Finish | Cedar Siding |
| Half Bath Total | 1 |
| Heating Fuel | Electric |
| Heating Type | Baseboard Heaters |
| Roof Material | Tar & Gravel |
| Roof Style | Unknown |
| Stories Total | 2 |
| Size Interior | 1,297 Ft2 |
| Type | Row / Townhouse |
| Utility Water | Municipal Water |
Parking
| See Remarks |
Land
| Access Type | Easy Access |
| Acreage | No |
| Land Amenities | Recreation, Ski Area |
| Sewer | Municipal Sewage System |
| Size Total Text | Under 1 Acre |
| Zoning Type | Unknown |
Rooms
| Level | Type | Length | Width | Dimensions |
|---|---|---|---|---|
| Second Level | Primary Bedroom | 10'4'' x 15'7'' | ||
| Second Level | 3pc Ensuite Bath | 5' x 7'1'' | ||
| Second Level | Bedroom | 9'9'' x 8'2'' | ||
| Second Level | Bedroom | 10'2'' x 14'7'' | ||
| Second Level | 4pc Bathroom | 4'11'' x 7'4'' | ||
| Main Level | Utility Room | 3'6'' x 2'11'' | ||
| Main Level | Living Room | 11'10'' x 15'1'' | ||
| Main Level | Kitchen | 10'4'' x 15'2'' | ||
| Main Level | Dining Room | 9'3'' x 11'11'' | ||
| Main Level | 2pc Bathroom | 7' x 4'8'' |
https://www.realtor.ca/real-estate/27750625/225-clearview-road-unit-903-apex-mountain-penticton-apex

Contact Us
Contact us for more information





























