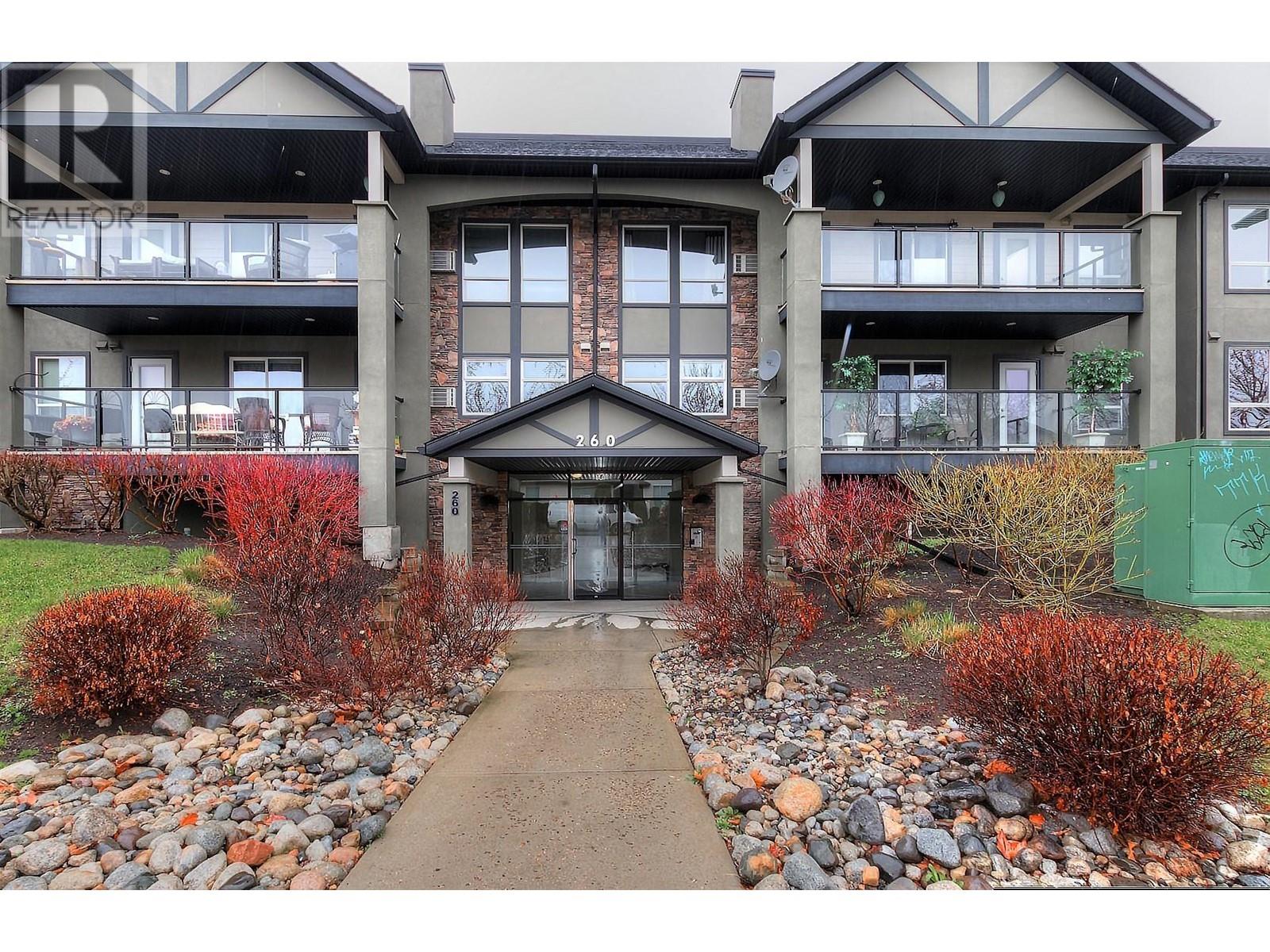260 Franklyn Road Unit# 113 Kelowna, British Columbia V1K 1K1
$429,900Maintenance,
$298.59 Monthly
Maintenance,
$298.59 MonthlyThis 2-bedroom, 2-bathroom condo offers unbeatable convenience, located close to shopping, restaurants, parks, and the YMCA. Featuring stainless steel appliances, the kitchen is both functional and practical for everyday living. With low strata fees, this property provides excellent value for first-time buyers, investors, or anyone looking to simplify their lifestyle. The spacious layout includes two full bathrooms, making it ideal for small families or shared living. This unit offers the perfect opportunity to add your personal touches and create a space to call your own. Don’t miss out on this affordable home in a great location—schedule your viewing today! (id:43334)
Property Details
| MLS® Number | 10330699 |
| Property Type | Single Family |
| Neigbourhood | Rutland North |
| Community Name | Franklyn Central |
| CommunityFeatures | Pets Allowed, Pet Restrictions, Pets Allowed With Restrictions |
| Features | One Balcony |
| ParkingSpaceTotal | 1 |
| StorageType | Storage, Locker |
Building
| BathroomTotal | 2 |
| BedroomsTotal | 2 |
| Amenities | Storage - Locker |
| ConstructedDate | 2007 |
| CoolingType | Wall Unit |
| ExteriorFinish | Stucco |
| FireProtection | Sprinkler System-fire, Security System, Smoke Detector Only |
| FlooringType | Laminate, Tile |
| HeatingFuel | Electric |
| RoofMaterial | Asphalt Shingle |
| RoofStyle | Unknown |
| StoriesTotal | 1 |
| SizeInterior | 1010 Sqft |
| Type | Apartment |
| UtilityWater | Municipal Water |
Parking
| Heated Garage | |
| Street | |
| Underground |
Land
| Acreage | No |
| Sewer | Municipal Sewage System |
| SizeTotalText | Under 1 Acre |
| ZoningType | Unknown |
Rooms
| Level | Type | Length | Width | Dimensions |
|---|---|---|---|---|
| Main Level | Laundry Room | 10'9'' x 5'8'' | ||
| Main Level | 4pc Bathroom | 7'3'' x 7'4'' | ||
| Main Level | Bedroom | 9'2'' x 13'6'' | ||
| Main Level | 3pc Ensuite Bath | 4'10'' x 7'10'' | ||
| Main Level | Primary Bedroom | 10'8'' x 16'8'' | ||
| Main Level | Kitchen | 12'10'' x 10'11'' | ||
| Main Level | Dining Room | 14'8'' x 8'5'' | ||
| Main Level | Living Room | 10'8'' x 15'11'' |
https://www.realtor.ca/real-estate/27750517/260-franklyn-road-unit-113-kelowna-rutland-north


Personal Real Estate Corporation
(778) 821-3885
www.daviddelorme.com/
www.facebook.com/david.delorme.71
ca.linkedin.com/in/david-delorme-57a6b644
Interested?
Contact us for more information


































