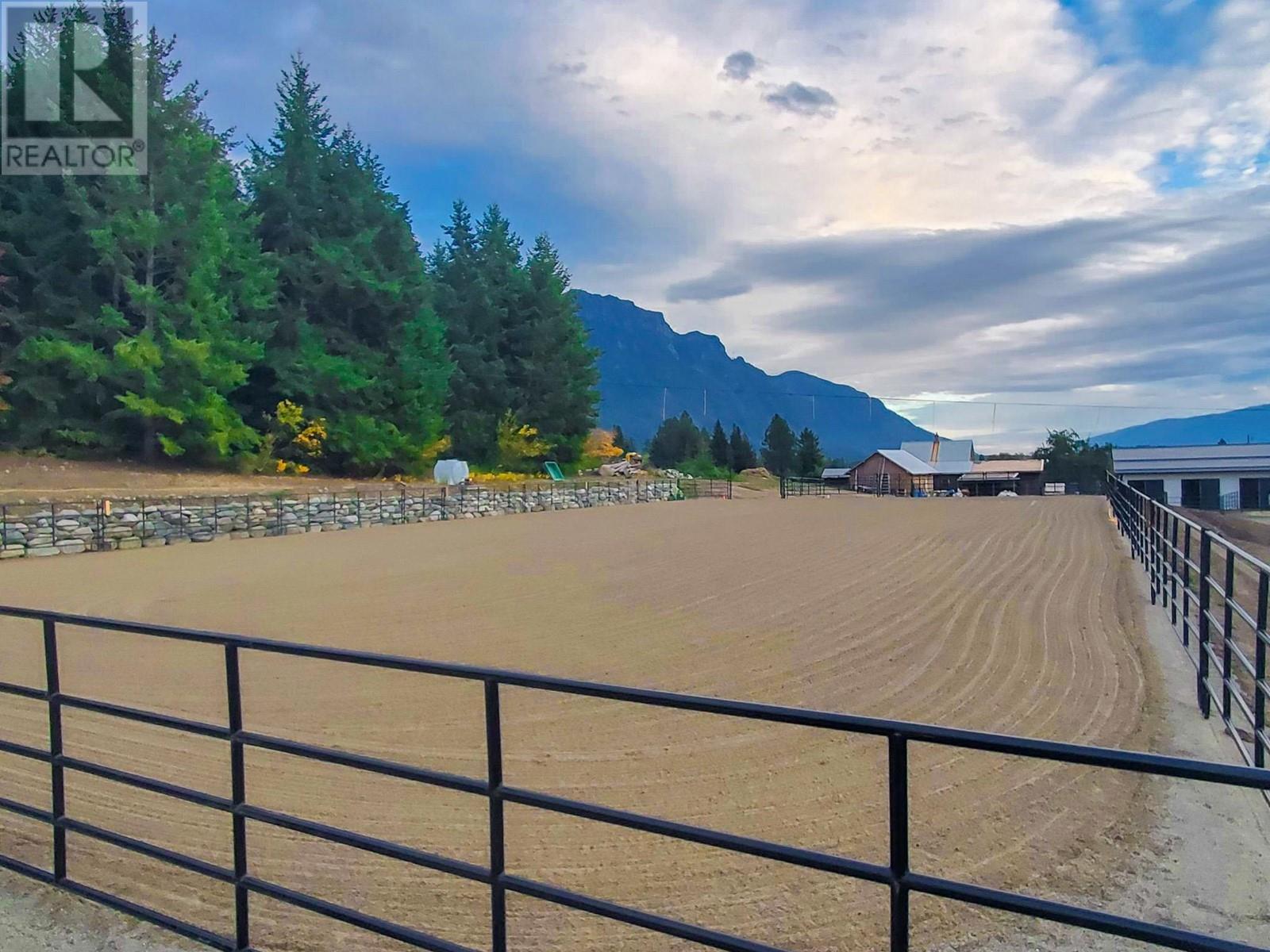4422 48th Street Canyon, British Columbia V0B 1C1
$999,000
WELCOME TO THIS BEAUTIFULLY SITUATED HORSE PROPERTY. CANYON IS ONE OF THE MOST BEAUTIFUL, SCENIC, LUSH AREAS, WITH SPECTACULAR VIEWS OF THE SKIMMERHORN MOUNTAINS. THIS 1925 BUILT HOME HAS WOOD HEAT AND ELECTRIC BASEBOARD HEAT. NEW LY RENOVATED HOME. BARN IS BRAND NEW WITH NOTHING BUT THE BEST FOR THE HORSES! THE HOME AND BARN HAVE SEPARATE ELECTRICAL HOOKUPS. RIDING ARENA. A PERFECT 9.85 ACRES WITH ROO FOR PLANTING...GROW AN ABUNDANCE OF YOUR OWN FOOD HERE, THERE IS A LOVELY GREENHOUSE, CHICKEN COOP. A PERFECT PLACE TO BUILD THE DREAM HOME! NEW PROPERTY PHOTOS WILL BE LOADED IN ONE WEEK. Barn 36x36 Shed 14x72 Shed 20x20 Greenhouse - 24x30 - power to the greenhouse 2 RV GRAVEL pads with water hookup / power for both / no sewer there a tank needs to be put in. 5 sprinkler heads are available with the property - they aren't giving this out anymore . $400/yr. Water $1500. (id:43334)
Property Details
| MLS® Number | 10330839 |
| Property Type | Agriculture |
| Neigbourhood | Lister |
| Amenities Near By | Schools |
| Community Features | Rural Setting, Pets Allowed |
| Farm Type | Unknown |
| Features | Private Setting |
| Right Type | Water Rights |
| View Type | Mountain View, Valley View, View (panoramic) |
Building
| Bathroom Total | 1 |
| Bedrooms Total | 3 |
| Appliances | Range, Refrigerator, Dryer, Washer |
| Basement Type | Crawl Space |
| Constructed Date | 1925 |
| Exterior Finish | Composite Siding |
| Fireplace Fuel | Wood |
| Fireplace Present | Yes |
| Fireplace Type | Conventional |
| Flooring Type | Mixed Flooring |
| Heating Fuel | Wood |
| Heating Type | Stove, See Remarks |
| Roof Material | Steel |
| Roof Style | Unknown |
| Stories Total | 2 |
| Size Interior | 1,275 Ft2 |
| Type | Other |
| Utility Water | Community Water User's Utility |
Parking
| Other |
Land
| Acreage | Yes |
| Fence Type | Fence |
| Land Amenities | Schools |
| Sewer | Septic Tank |
| Size Irregular | 9.85 |
| Size Total | 9.85 Ac|5 - 10 Acres |
| Size Total Text | 9.85 Ac|5 - 10 Acres |
| Zoning Type | Unknown |
Rooms
| Level | Type | Length | Width | Dimensions |
|---|---|---|---|---|
| Second Level | Bedroom | 13'0'' x 8'0'' | ||
| Second Level | Bedroom | 13'0'' x 11'0'' | ||
| Main Level | 4pc Bathroom | Measurements not available | ||
| Main Level | Laundry Room | 9'4'' x 7'8'' | ||
| Main Level | Primary Bedroom | 16'0'' x 11'0'' | ||
| Main Level | Living Room | 15'5'' x 20'1'' | ||
| Main Level | Kitchen | 13'5'' x 9'5'' |
Utilities
| Electricity | At Lot Line |
| Water | Available |
https://www.realtor.ca/real-estate/27757272/4422-48th-street-canyon-lister

(250) 254-8888
Contact Us
Contact us for more information
















