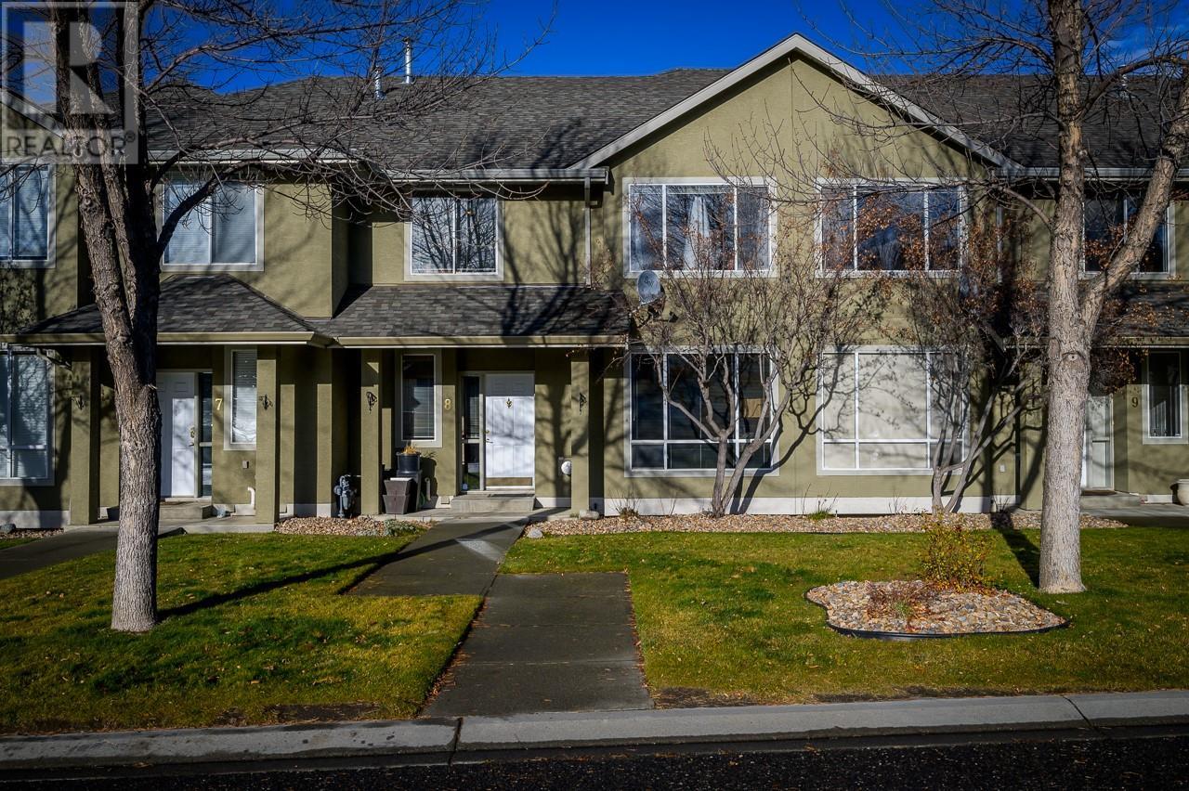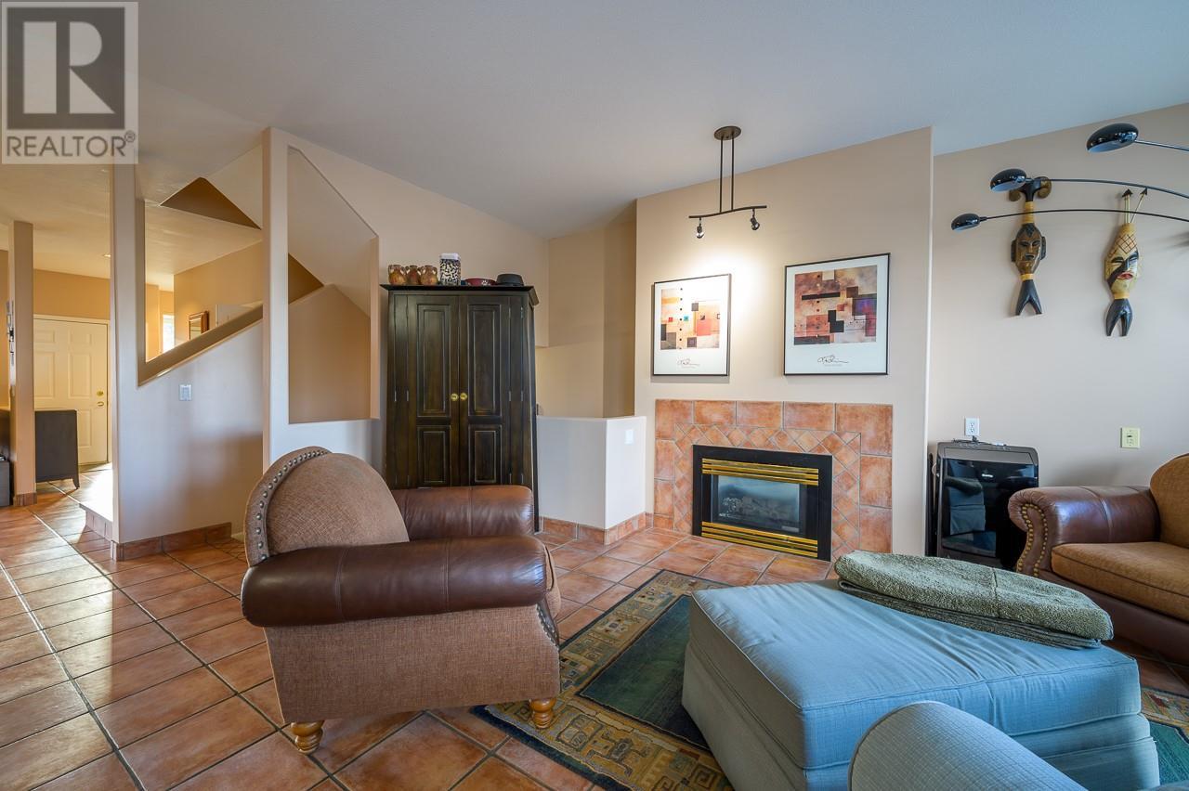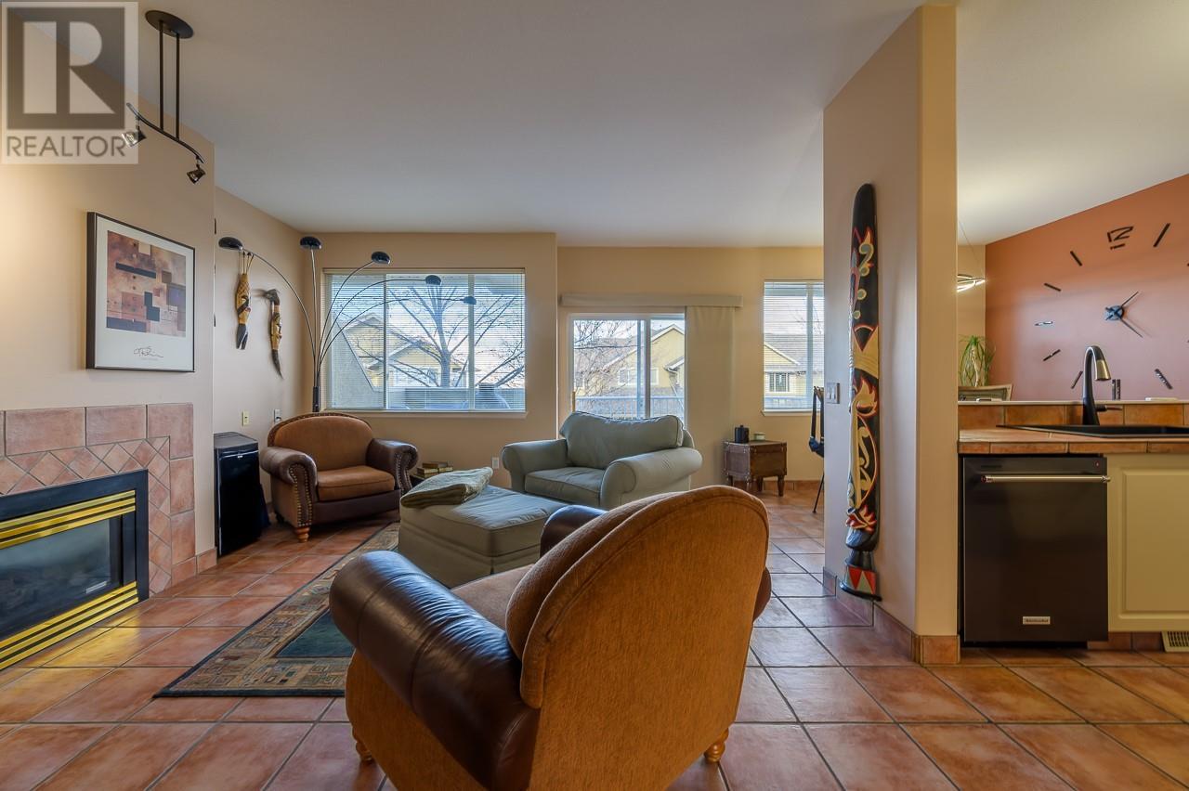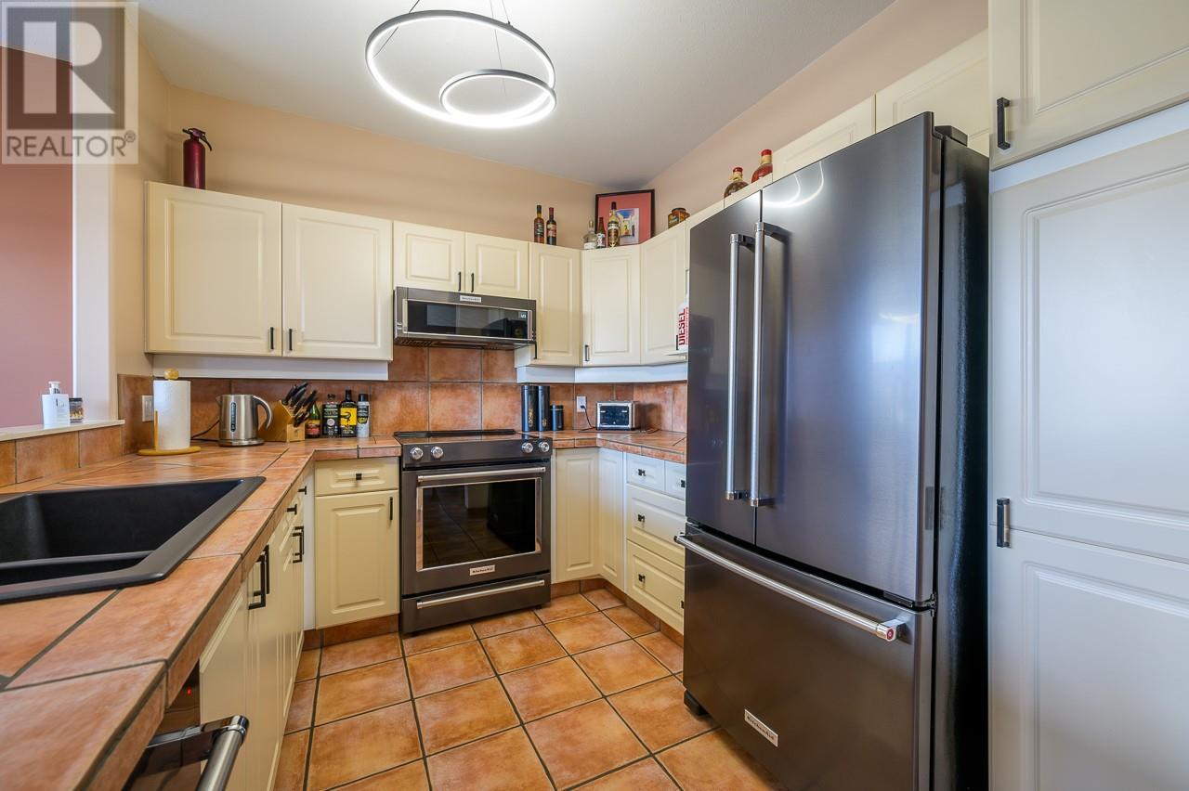2365 Abbeyglen Way Unit# 8 Lot# 8 Kamloops, British Columbia V1S 1Y3
$709,900Maintenance,
$449.30 Monthly
Maintenance,
$449.30 MonthlyExperience comfort in this lovely 3-bedroom, 4-bath home located in a peaceful neighborhood. Featuring a semi open-concept living space with partially updated floors, the home boasts two large bedrooms plus a spacious master suite with a beautifully updated private bath, and a stylish kitchen equipped with newer Kitchen-Aid appliances. The large deck off the family room offers a space perfect for outdoor entertaining or relaxing evenings. Great gym space with it's own bathroom off the garage. Conveniently close to top-rated schools, local shops, and parks, this property is ideal for families and professionals alike. All measurements are approximate. Don’t miss out on this inviting home —schedule your showing today! (id:43334)
Open House
This property has open houses!
12:30 pm
Ends at:2:00 pm
Property Details
| MLS® Number | 10331113 |
| Property Type | Single Family |
| Neigbourhood | Aberdeen |
| Community Name | HIGHLAND GATE |
| Community Features | Pet Restrictions, Pets Allowed With Restrictions |
| Features | Balcony |
| Parking Space Total | 4 |
Building
| Bathroom Total | 4 |
| Bedrooms Total | 3 |
| Appliances | Refrigerator, Dishwasher, Range - Electric, Microwave, Washer/dryer Stack-up |
| Basement Type | Partial |
| Constructed Date | 1996 |
| Construction Style Attachment | Attached |
| Exterior Finish | Stucco |
| Fire Protection | Smoke Detector Only |
| Fireplace Fuel | Gas |
| Fireplace Present | Yes |
| Fireplace Type | Unknown |
| Flooring Type | Carpeted, Laminate, Tile |
| Half Bath Total | 2 |
| Heating Type | Forced Air, See Remarks |
| Roof Material | Asphalt Shingle |
| Roof Style | Unknown |
| Stories Total | 1 |
| Size Interior | 2,569 Ft2 |
| Type | Row / Townhouse |
| Utility Water | Municipal Water |
Parking
| Attached Garage | 2 |
Land
| Acreage | No |
| Sewer | Municipal Sewage System |
| Size Total Text | Under 1 Acre |
| Zoning Type | Unknown |
Rooms
| Level | Type | Length | Width | Dimensions |
|---|---|---|---|---|
| Second Level | 4pc Ensuite Bath | 11'11'' x 7'11'' | ||
| Second Level | 4pc Bathroom | Measurements not available | ||
| Second Level | Bedroom | 16' x 16'11'' | ||
| Second Level | Bedroom | 15'7'' x 11'10'' | ||
| Second Level | Primary Bedroom | 16'11'' x 11'7'' | ||
| Third Level | Foyer | 6'1'' x 5'5'' | ||
| Third Level | Gym | 18'7'' x 12'10'' | ||
| Main Level | 2pc Bathroom | Measurements not available | ||
| Main Level | 2pc Bathroom | Measurements not available | ||
| Main Level | Laundry Room | 5'1'' x 5'2'' | ||
| Main Level | Dining Nook | 8'7'' x 10'3'' | ||
| Main Level | Family Room | 13'9'' x 18'3'' | ||
| Main Level | Kitchen | 10'4'' x 12' | ||
| Main Level | Dining Room | 10'4'' x 12' | ||
| Main Level | Living Room | 12'5'' x 13'4'' | ||
| Main Level | Foyer | 8'4'' x 9' |
Utilities
| Cable | Available |
| Electricity | Available |
| Natural Gas | Available |
| Telephone | Available |
https://www.realtor.ca/real-estate/27765223/2365-abbeyglen-way-unit-8-lot-8-kamloops-aberdeen
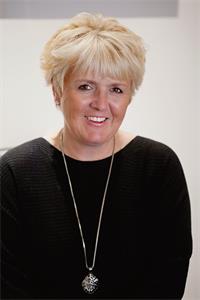
Personal Real Estate Corporation
(250) 320-4666
Contact Us
Contact us for more information

