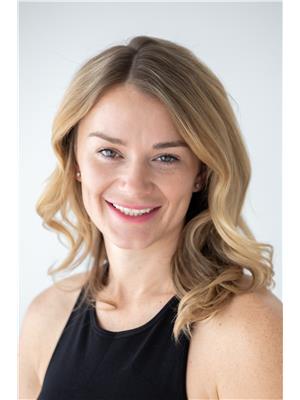1938 Foxwood Trail Unit# 2 Windermere, British Columbia V0B 2L2
$599,000
Welcome to your brand new home in the heart of Windermere BC! This stunning 3-bedroom, 2-bathroom home, complete with a loft, offers the perfect blend of luxury and comfort, all within walking distance to the highly desirable lake and beach. As you step inside, you’ll be greeted by elegant vinyl plank flooring that leads you upstairs to an open-concept layout, bathed in natural light. The gourmet kitchen is a chef’s delight, featuring glimmering stone countertops and high-end finishes that make cooking a joy. Whether you're hosting friends or enjoying quiet evenings, the spacious living area seamlessly flows to a large deck, perfect for alfresco dining while soaking in the breathtaking views of the surrounding nature. The versatile loft space is ideal for a home office, study area, or playroom, providing endless possibilities for how you want to use this beautiful home. With ample storage throughout and an attached garage, convenience is at your fingertips. Built in 2024, this gem boasts some of the latest energy-efficient features, ensuring not only luxury but sustainability. Imagine waking up each morning to tranquil views and stepping outside to enjoy the comfort from your own private deck. This home offers the privacy and peace you crave, while still being part of a vibrant community. Don’t miss your chance to own this amazing home! Schedule your private tour today and experience the allure of Tanglewood Cabins at the Trails. (id:43334)
Property Details
| MLS® Number | 10331600 |
| Property Type | Single Family |
| Neigbourhood | Windermere |
| Community Name | Tanglewood Cabins at The Trails |
| CommunityFeatures | Pets Allowed, Rentals Allowed |
| Features | One Balcony |
| ParkingSpaceTotal | 1 |
Building
| BathroomTotal | 2 |
| BedroomsTotal | 3 |
| Appliances | Range, Refrigerator, Dishwasher, Hood Fan, Washer & Dryer |
| ConstructedDate | 2024 |
| ConstructionStyleAttachment | Detached |
| FireplaceFuel | Unknown |
| FireplacePresent | Yes |
| FireplaceType | Decorative |
| FlooringType | Vinyl |
| HeatingType | Forced Air |
| RoofMaterial | Asphalt Shingle |
| RoofStyle | Unknown |
| StoriesTotal | 3 |
| SizeInterior | 1799 Sqft |
| Type | House |
| UtilityWater | Community Water User's Utility |
Parking
| Attached Garage | 1 |
Land
| Acreage | No |
| FenceType | Not Fenced |
| Sewer | See Remarks |
| SizeTotalText | Under 1 Acre |
| ZoningType | Unknown |
Rooms
| Level | Type | Length | Width | Dimensions |
|---|---|---|---|---|
| Second Level | Loft | 12'8'' x 18'5'' | ||
| Basement | 4pc Bathroom | Measurements not available | ||
| Basement | Bedroom | 12'3'' x 15'0'' | ||
| Basement | Utility Room | 12'8'' x 9'0'' | ||
| Basement | Foyer | 12'8'' x 18'6'' | ||
| Main Level | Primary Bedroom | 12'3'' x 12'8'' | ||
| Main Level | Living Room | 12'6'' x 14'9'' | ||
| Main Level | Dining Room | 9'0'' x 12'6'' | ||
| Main Level | Kitchen | 10'3'' x 12'6'' | ||
| Main Level | 4pc Bathroom | Measurements not available | ||
| Main Level | Bedroom | 10'0'' x 12'3'' |
https://www.realtor.ca/real-estate/27781503/1938-foxwood-trail-unit-2-windermere-windermere

Interested?
Contact us for more information




























