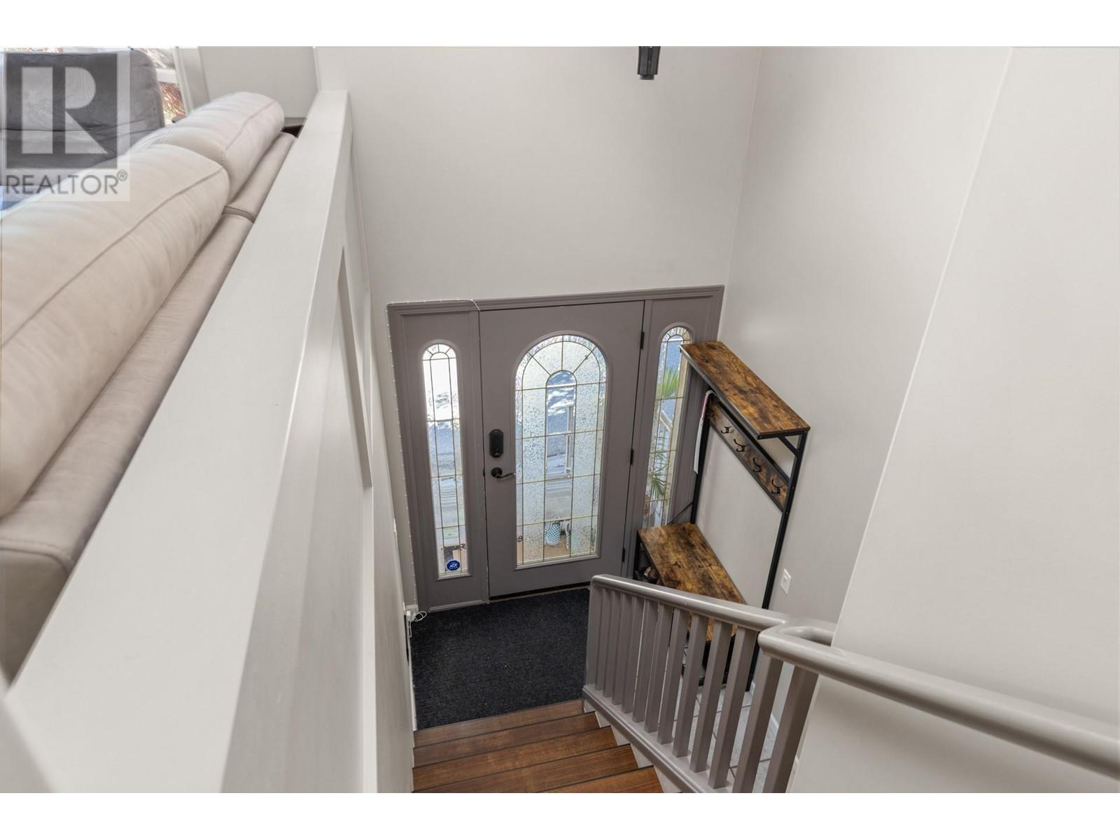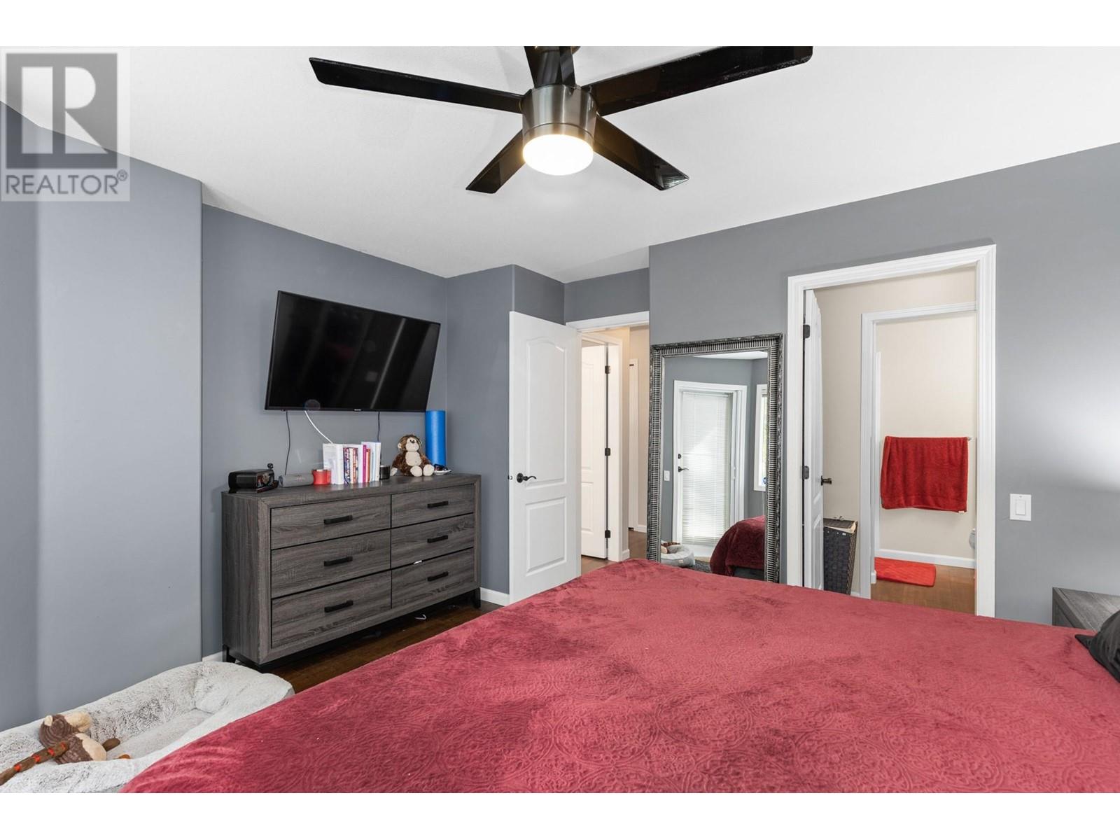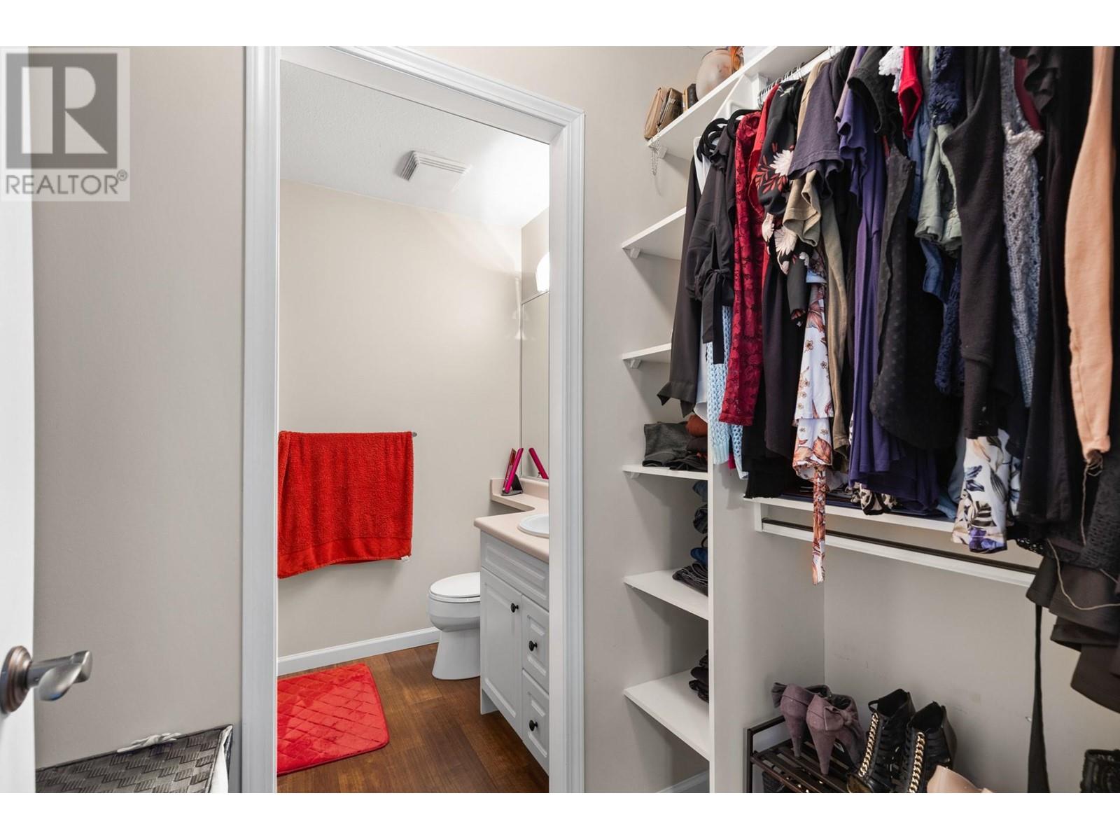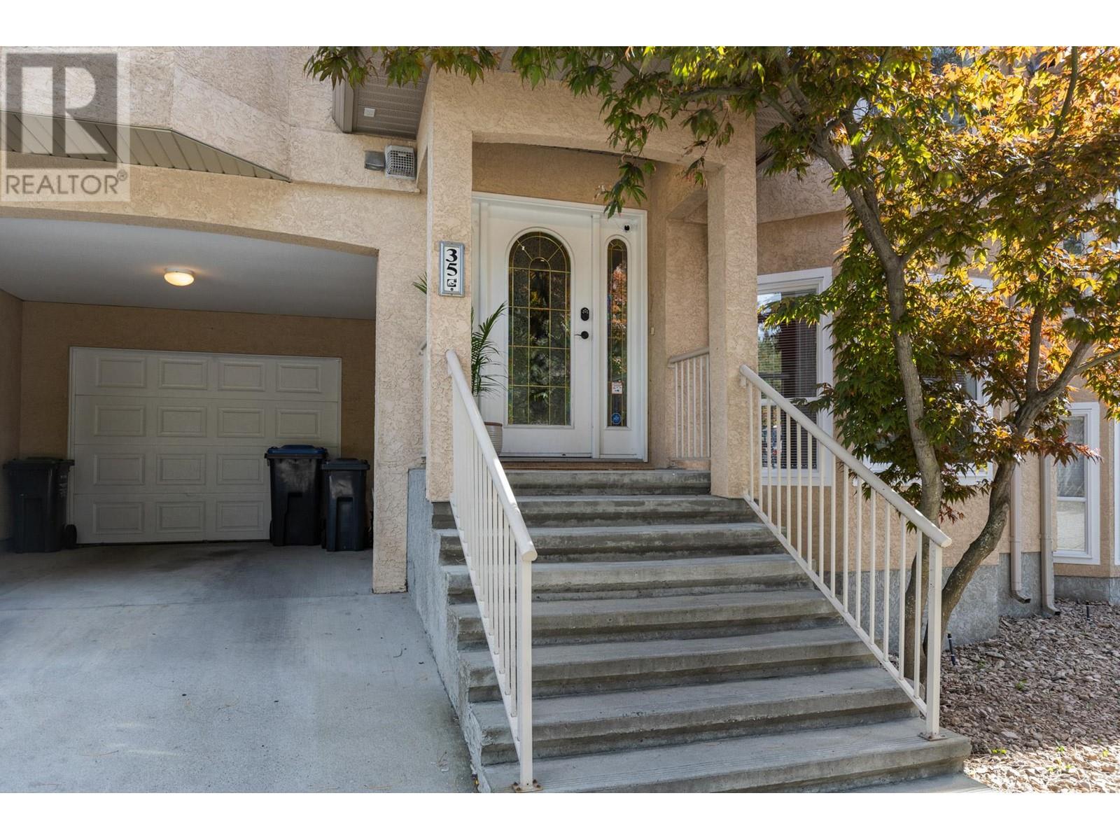2425 Mount Baldy Drive Unit# 35 Kelowna, British Columbia V1V 1Z3
$639,000Maintenance,
$509.93 Monthly
Maintenance,
$509.93 MonthlyQUICK POSSESSION AVAILABLE. Discover this charming 3-bedroom plus den, 3-bathroom townhome nestled in the heart of central Kelowna. As you enter, you'll appreciate the spacious open-concept living area that invites natural light and showcases breathtaking mountain views. The upstairs features two cozy bedrooms, each equipped with its own bathroom, providing both comfort and privacy. Step outside to your inviting backyard, where a relaxing hot tub awaits, perfect for unwinding after a long day while soaking in the picturesque scenery. The lower level boasts an additional bedroom and a versatile den, ideal for a home office or guest space, along with convenient access to the garage. Enjoy the stunning mountainside views that greet you throughout the home. This property is ideally situated close to a variety of amenities, including shops, restaurants, and big box stores, making it the perfect blend of tranquility and accessibility. Don't miss the opportunity to call this delightful townhome your own! (id:43334)
Property Details
| MLS® Number | 10331834 |
| Property Type | Single Family |
| Neigbourhood | Dilworth Mountain |
| Community Name | Cassiar Meadows |
| Amenities Near By | Public Transit, Park, Recreation, Schools, Shopping |
| Parking Space Total | 1 |
| View Type | Mountain View |
Building
| Bathroom Total | 3 |
| Bedrooms Total | 3 |
| Appliances | Refrigerator, Dishwasher, Dryer, Range - Electric, Washer |
| Architectural Style | Split Level Entry |
| Basement Type | Full |
| Constructed Date | 1996 |
| Construction Style Attachment | Attached |
| Construction Style Split Level | Other |
| Cooling Type | Central Air Conditioning |
| Exterior Finish | Stucco |
| Fire Protection | Security System |
| Flooring Type | Carpeted, Hardwood, Laminate, Other |
| Heating Fuel | Electric |
| Heating Type | Forced Air, See Remarks |
| Roof Material | Cedar Shake |
| Roof Style | Unknown |
| Stories Total | 2 |
| Size Interior | 1,545 Ft2 |
| Type | Row / Townhouse |
| Utility Water | Municipal Water |
Parking
| Attached Garage | 1 |
Land
| Access Type | Easy Access |
| Acreage | No |
| Land Amenities | Public Transit, Park, Recreation, Schools, Shopping |
| Landscape Features | Landscaped |
| Sewer | Municipal Sewage System |
| Size Total Text | Under 1 Acre |
| Zoning Type | Unknown |
Rooms
| Level | Type | Length | Width | Dimensions |
|---|---|---|---|---|
| Second Level | Other | 20'1'' x 10'5'' | ||
| Second Level | Foyer | 6'9'' x 3'5'' | ||
| Second Level | Living Room | 11'10'' x 13'11'' | ||
| Second Level | Dining Room | 11'10'' x 10'3'' | ||
| Second Level | Kitchen | 17'11'' x 8'5'' | ||
| Second Level | 4pc Bathroom | 7'11'' x 4'10'' | ||
| Second Level | Bedroom | 12'1'' x 11'3'' | ||
| Second Level | 4pc Ensuite Bath | 7'6'' x 5'5'' | ||
| Second Level | Other | 7'6'' x 4'4'' | ||
| Second Level | Primary Bedroom | 13'3'' x 13'2'' | ||
| Basement | Other | 11'11'' x 21'5'' | ||
| Basement | Bedroom | 11'10'' x 14'1'' | ||
| Basement | 4pc Bathroom | 8'3'' x 8'4'' | ||
| Basement | Den | 11'10'' x 12'6'' | ||
| Basement | Laundry Room | 6'11'' x 5'4'' |
https://www.realtor.ca/real-estate/27789472/2425-mount-baldy-drive-unit-35-kelowna-dilworth-mountain

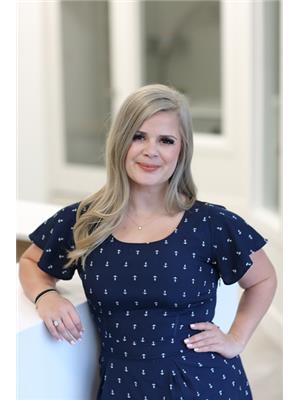
Contact Us
Contact us for more information


