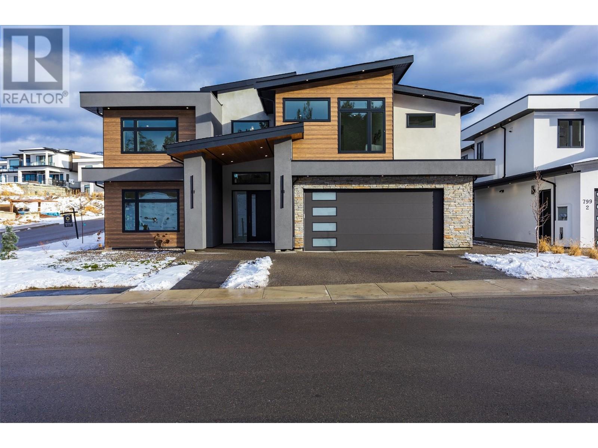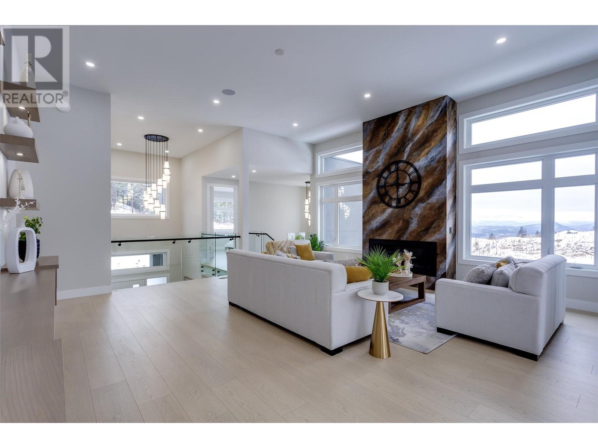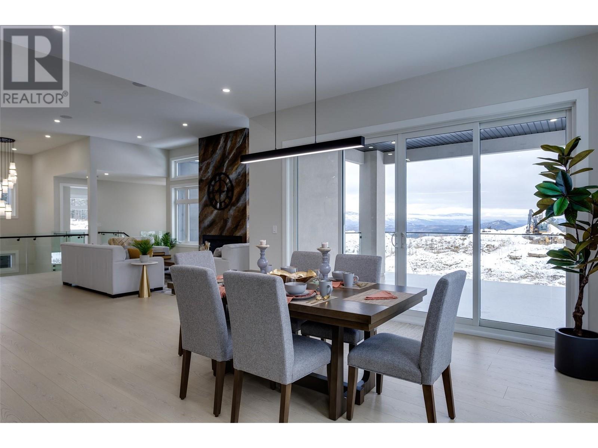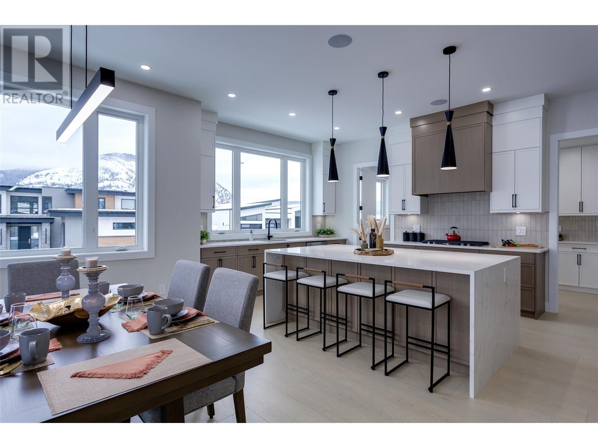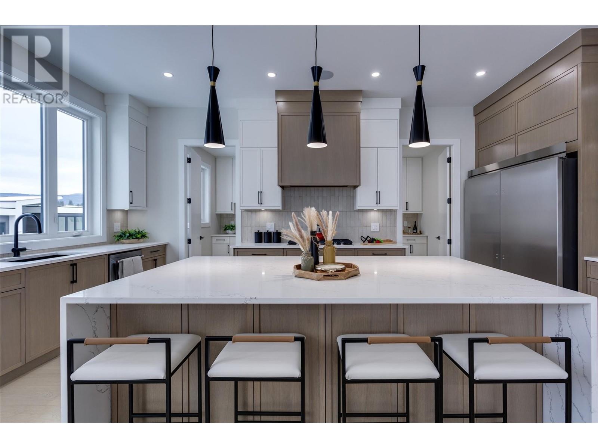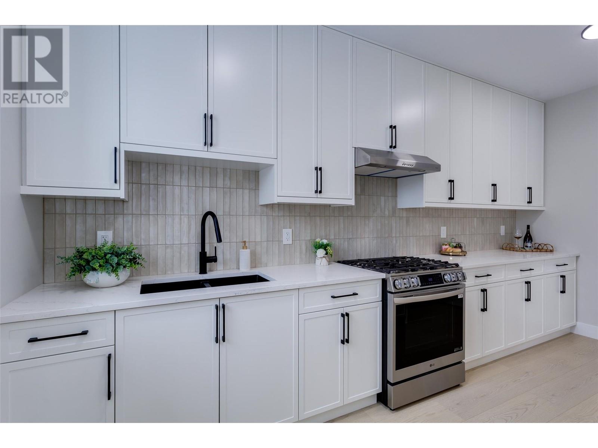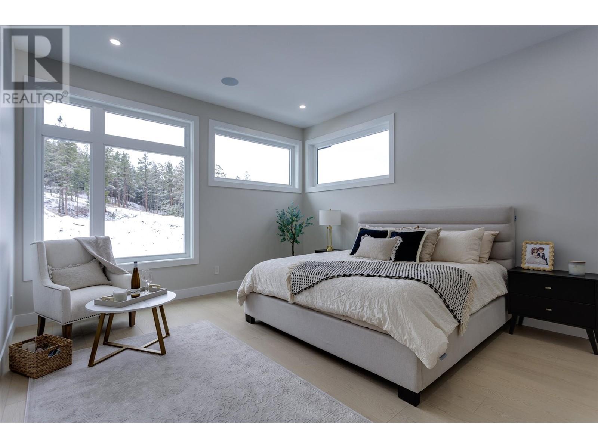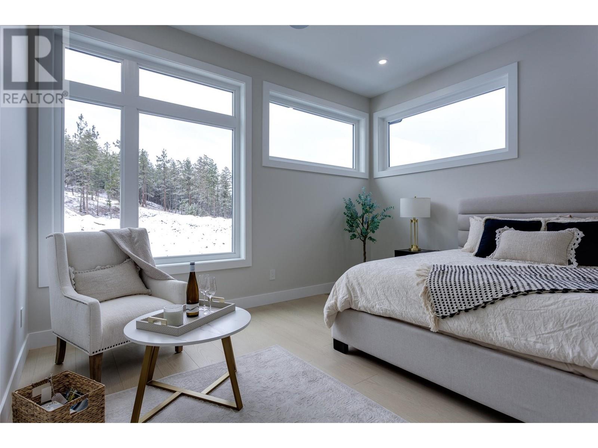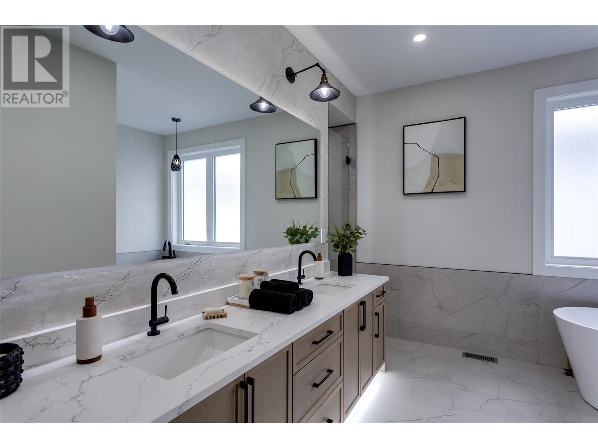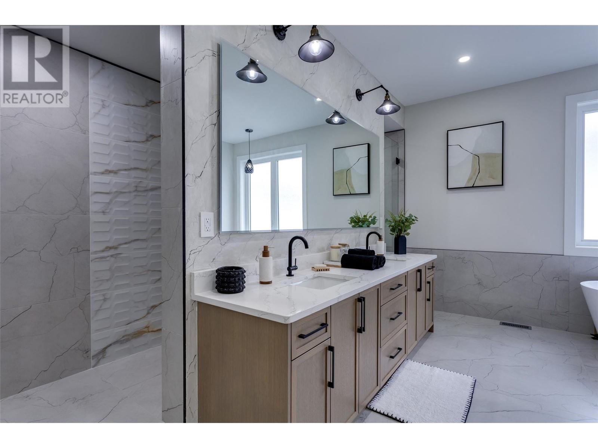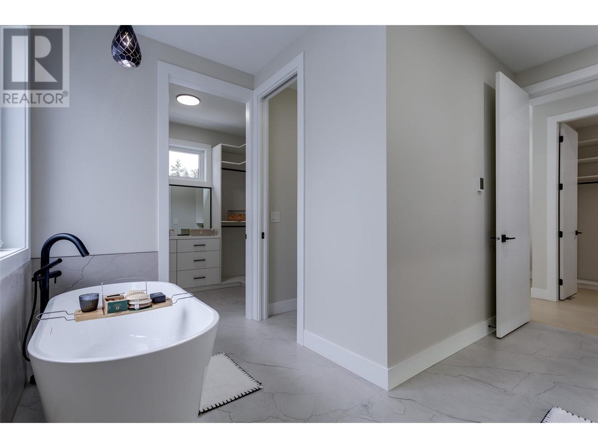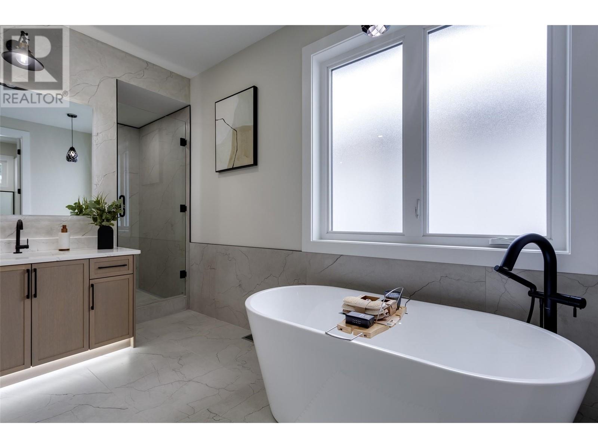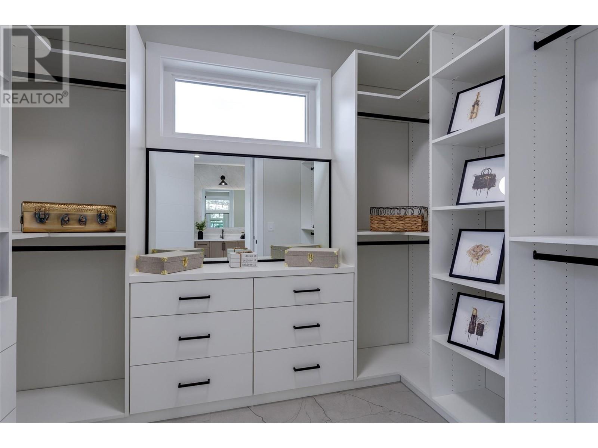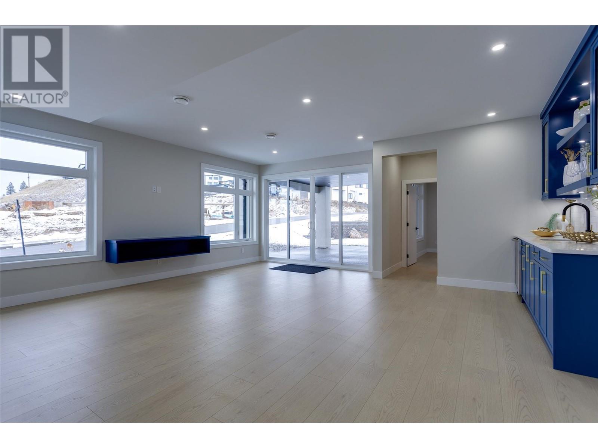7 Bedroom
4 Bathroom
4,135 ft2
Central Air Conditioning
Forced Air, See Remarks
$1,649,000
A Beautiful Modern yet Elegant House in the prestigious Blue-Sky Neighbourhood is the perfect place to call home! The corner lot allows room for adequate parking and plenty of natural light. Some of the high-end finishes include, custom painted & stained woodwork, cozy gas fireplace, Chef-inspired spice kitchen, quartz countertops, venetian plaster walls, his & her master walk-in closet, an intimate luxurious en-suite, built-in speaker, rough-in for cameras & security screens, and a hide-a-hose vacuum. A warm and inviting ‘Gourmet’ kitchen includes a window over the sink, built-in fridge/freezer, built-in hood fan, waterfall on both sides of the island, custom tile work, huge entertaining island, and lots of countertop space and many more features will make your time more enjoyable in the kitchen!! Upper level includes a great room, dining room, kitchen, spice kitchen, 2 bedrooms, 1 full bath, a laundry room, primary bedroom, ensuite and his & her walk-in closets. Lower level includes foyer, an office, a rec room with a bar, another bedroom, 1 full bath, mud room, and a self-contained 2 Bdrm suite with a separate entrance. (id:43334)
Property Details
|
MLS® Number
|
10331926 |
|
Property Type
|
Single Family |
|
Neigbourhood
|
Black Mountain |
|
Parking Space Total
|
2 |
Building
|
Bathroom Total
|
4 |
|
Bedrooms Total
|
7 |
|
Basement Type
|
Full |
|
Constructed Date
|
2025 |
|
Construction Style Attachment
|
Detached |
|
Cooling Type
|
Central Air Conditioning |
|
Heating Type
|
Forced Air, See Remarks |
|
Stories Total
|
2 |
|
Size Interior
|
4,135 Ft2 |
|
Type
|
House |
|
Utility Water
|
Irrigation District |
Parking
Land
|
Acreage
|
No |
|
Sewer
|
Municipal Sewage System |
|
Size Irregular
|
0.19 |
|
Size Total
|
0.19 Ac|under 1 Acre |
|
Size Total Text
|
0.19 Ac|under 1 Acre |
|
Zoning Type
|
Unknown |
Rooms
| Level |
Type |
Length |
Width |
Dimensions |
|
Second Level |
Bedroom |
|
|
12' x 14'5'' |
|
Second Level |
Bedroom |
|
|
11'5'' x 12'2'' |
|
Second Level |
3pc Bathroom |
|
|
13'11'' x 4'10'' |
|
Second Level |
Laundry Room |
|
|
8'5'' x 5'8'' |
|
Second Level |
5pc Ensuite Bath |
|
|
15'4'' x 13'8'' |
|
Second Level |
Primary Bedroom |
|
|
16' x 14' |
|
Second Level |
Pantry |
|
|
15'11'' x 8' |
|
Second Level |
Kitchen |
|
|
19'11'' x 12'2'' |
|
Second Level |
Dining Room |
|
|
16'4'' x 12'8'' |
|
Second Level |
Great Room |
|
|
20'8'' x 20'10'' |
|
Main Level |
Bedroom |
|
|
12'6'' x 10'4'' |
|
Main Level |
3pc Bathroom |
|
|
4'11'' x 9'1'' |
|
Main Level |
Bedroom |
|
|
14'4'' x 11'10'' |
|
Main Level |
Recreation Room |
|
|
20'11'' x 23'5'' |
|
Main Level |
Foyer |
|
|
15' x 9' |
|
Additional Accommodation |
Full Bathroom |
|
|
6' x 7'6'' |
|
Additional Accommodation |
Bedroom |
|
|
9'9'' x 9'11'' |
|
Additional Accommodation |
Bedroom |
|
|
13'4'' x 9'9'' |
|
Additional Accommodation |
Kitchen |
|
|
8'10'' x 9'7'' |
|
Additional Accommodation |
Living Room |
|
|
14'11'' x 12'7'' |
https://www.realtor.ca/real-estate/27797998/797-loseth-drive-lot-16-kelowna-black-mountain
Jasbir Bhandher
(250) 717-7778


