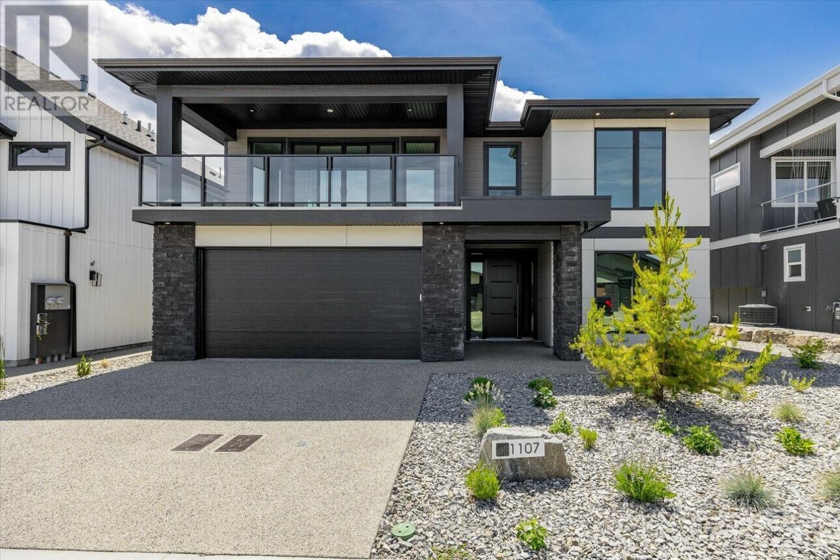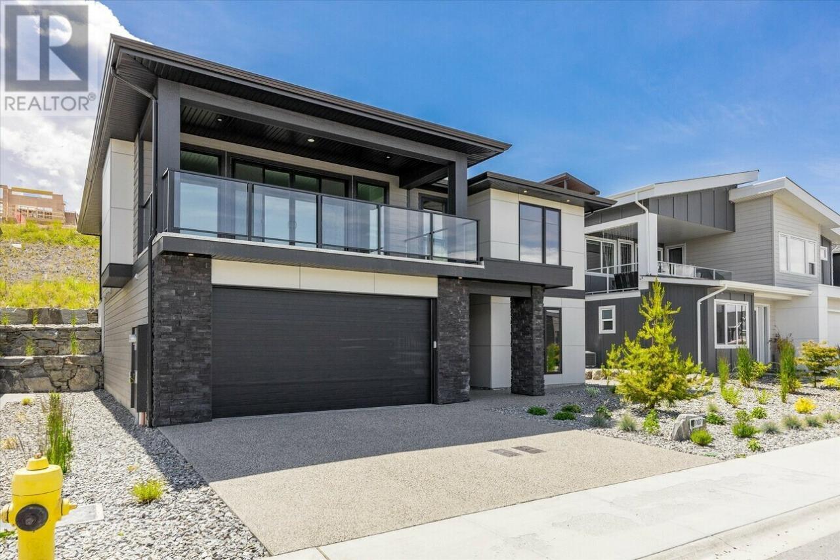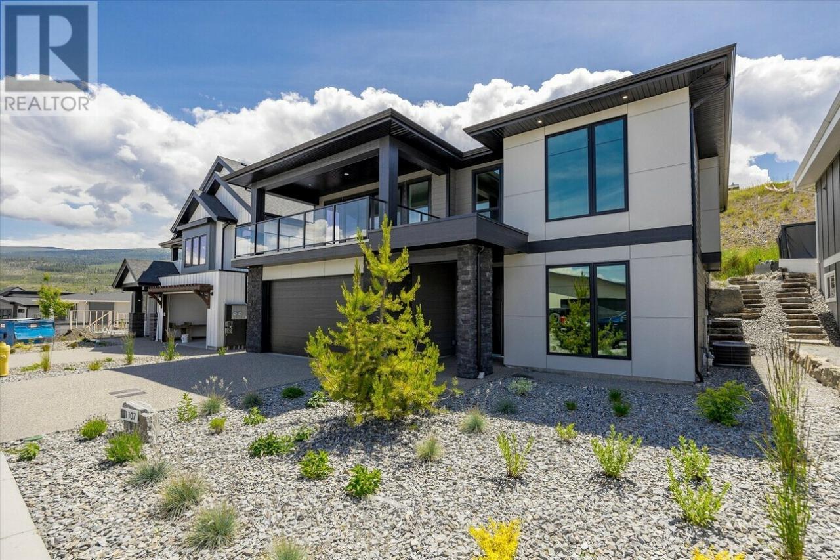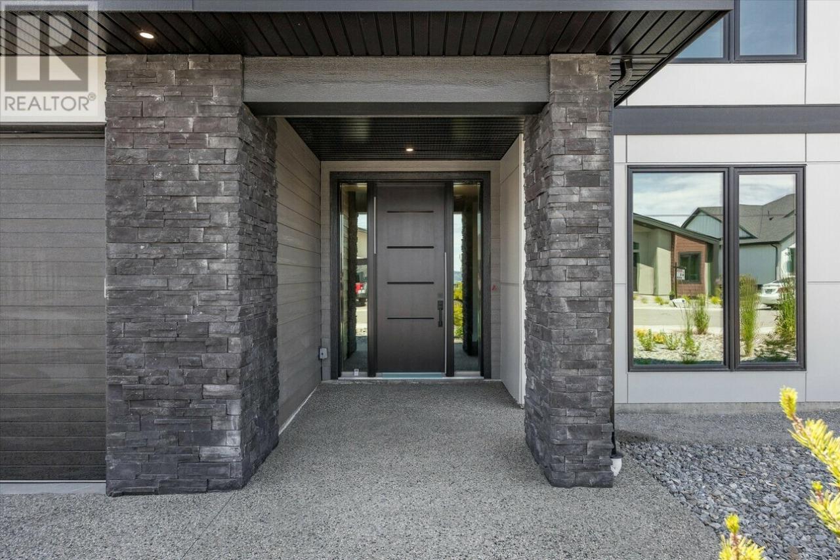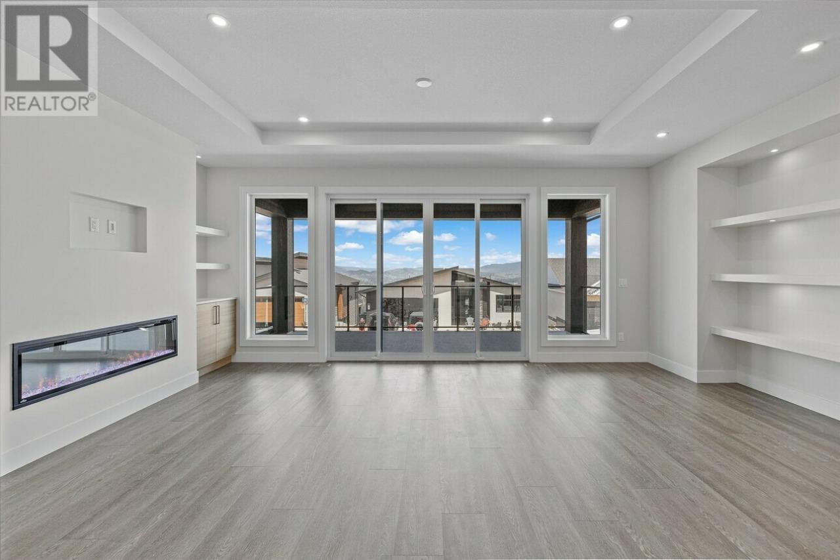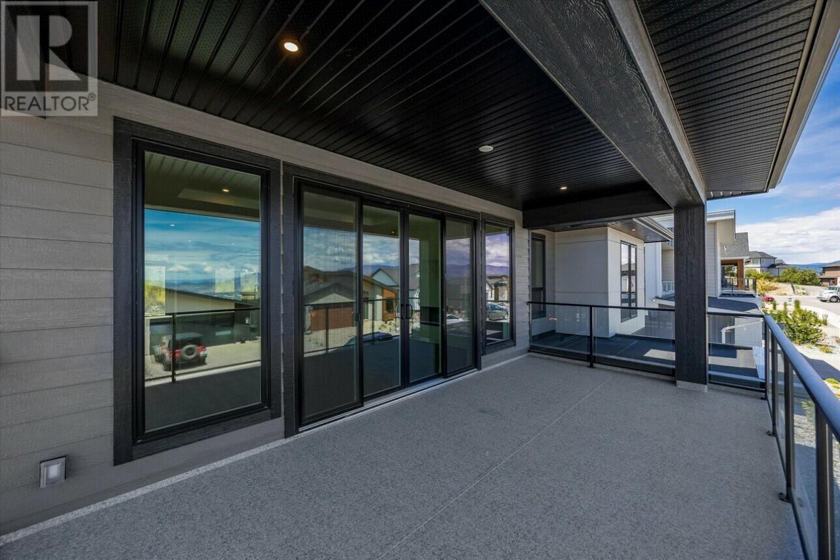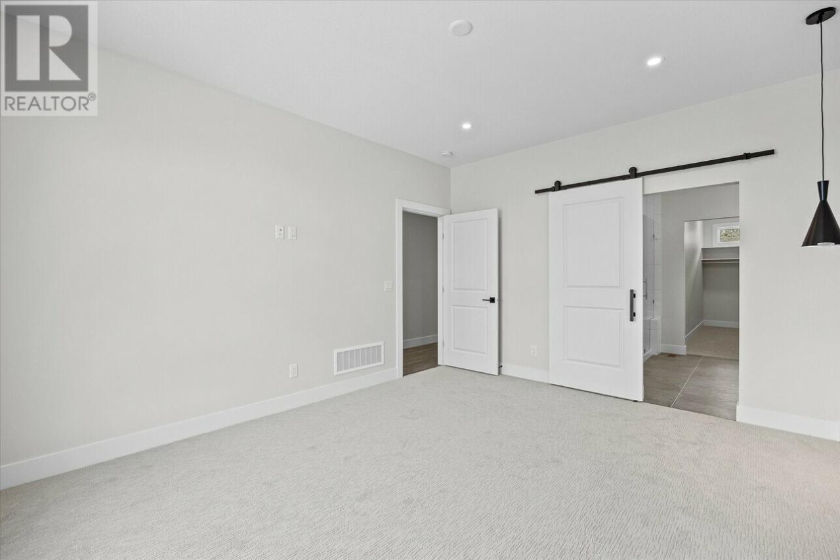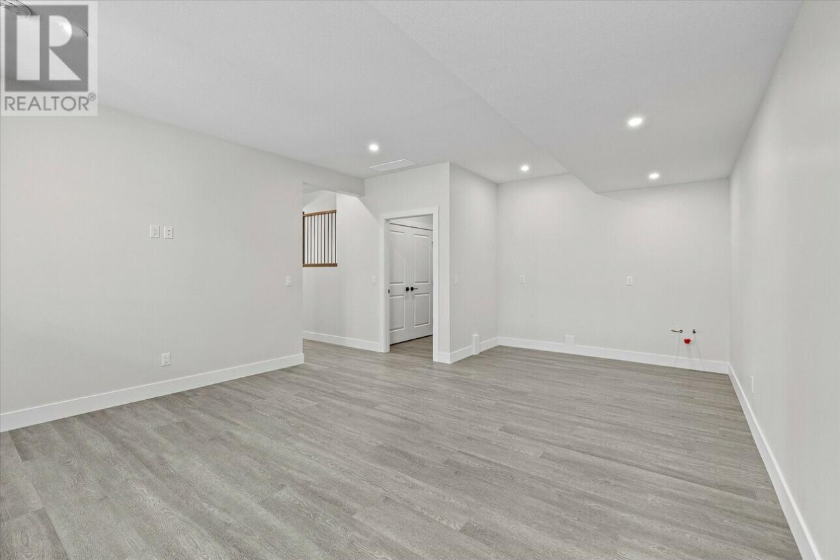1107 Collinson Court Kelowna, British Columbia V1W 0C3
$1,199,900
This stunning 3bed, 3bath walk-up home by Carrington Homes is designed for both comfort and entertaining. The open-concept main floor boasts a spacious kitchen featuring sleek cabinetry, ample counter space, and a 6 piece appliance package. A large walk-in pantry offers even more storage space for your culinary needs. Ideal for hosting, the dining room is complete with a dry bar next to your access to the covered back patio, creating a seamless indoor-to-outdoor flow. The backyard also features a pass-through window to an outdoor eating bar from the kitchen perfect for entertaining guests. The expansive living area centers around a modern 60"" electric fireplace with built-in shelves, making it the perfect spot for cozy gatherings. Large sliding doors lead to a large covered deck. The primary bedroom offers a luxurious retreat with an impressive ensuite is equally impressive, featuring a dual vanity and a large walk-in shower. Completing this home is a 3-car tandem garage! GST APPLICABLE. (id:43334)
Property Details
| MLS® Number | 10331954 |
| Property Type | Single Family |
| Neigbourhood | Upper Mission |
| Features | Central Island |
| Parking Space Total | 4 |
Building
| Bathroom Total | 3 |
| Bedrooms Total | 4 |
| Appliances | Range, Refrigerator, Dryer, Humidifier, Hot Water Instant, Microwave, Hood Fan, Washer |
| Architectural Style | Other |
| Constructed Date | 2024 |
| Construction Style Attachment | Detached |
| Cooling Type | Central Air Conditioning |
| Flooring Type | Carpeted, Ceramic Tile, Vinyl |
| Heating Type | Forced Air, See Remarks |
| Roof Material | Asphalt Shingle |
| Roof Style | Unknown |
| Stories Total | 2 |
| Size Interior | 2,420 Ft2 |
| Type | House |
| Utility Water | Municipal Water |
Parking
| Attached Garage | 3 |
Land
| Acreage | No |
| Sewer | Municipal Sewage System |
| Size Irregular | 0.12 |
| Size Total | 0.12 Ac|under 1 Acre |
| Size Total Text | 0.12 Ac|under 1 Acre |
| Zoning Type | Unknown |
Rooms
| Level | Type | Length | Width | Dimensions |
|---|---|---|---|---|
| Second Level | Primary Bedroom | 12'10'' x 16'7'' | ||
| Second Level | Kitchen | 15'8'' x 12'5'' | ||
| Lower Level | Bedroom | 12'0'' x 11'10'' | ||
| Lower Level | 4pc Bathroom | Measurements not available | ||
| Lower Level | Recreation Room | 17'3'' x 13'8'' | ||
| Main Level | 4pc Ensuite Bath | Measurements not available | ||
| Main Level | Primary Bedroom | 12'0'' x 14'6'' | ||
| Main Level | Bedroom | 10'1'' x 11'6'' | ||
| Main Level | Dining Room | 9'6'' x 14'0'' | ||
| Main Level | Kitchen | 13'3'' x 13'11'' | ||
| Main Level | Great Room | 22'0'' x 13'8'' | ||
| Main Level | 4pc Bathroom | Measurements not available |
https://www.realtor.ca/real-estate/27799689/1107-collinson-court-kelowna-upper-mission
Contact Us
Contact us for more information

