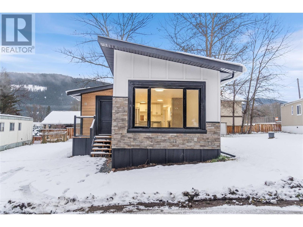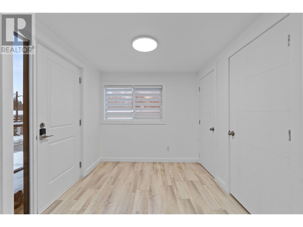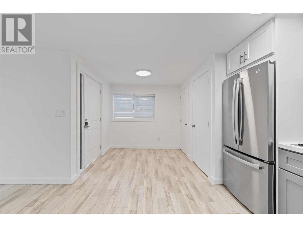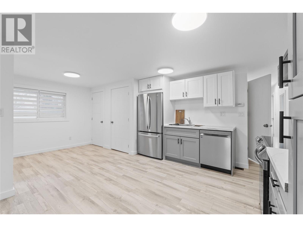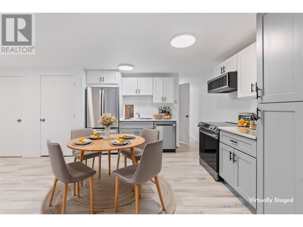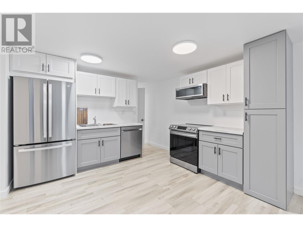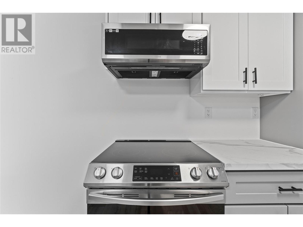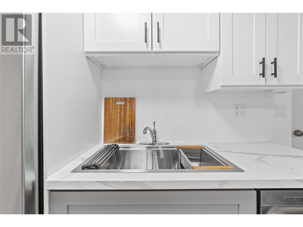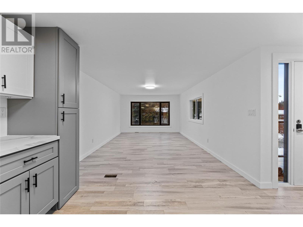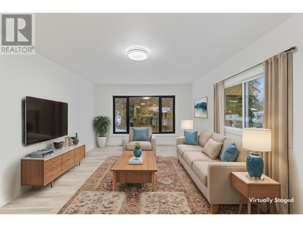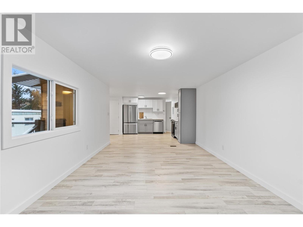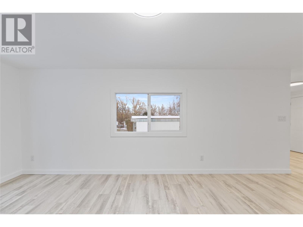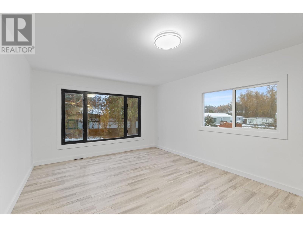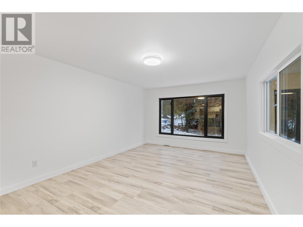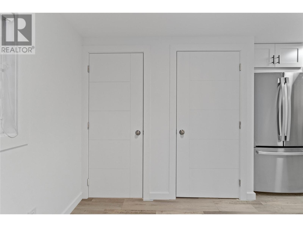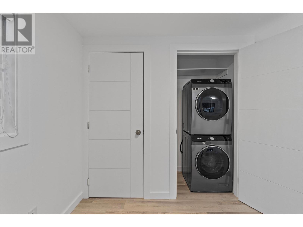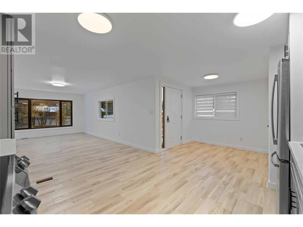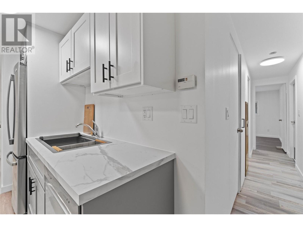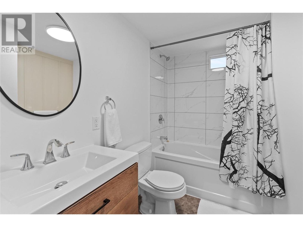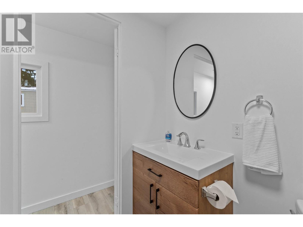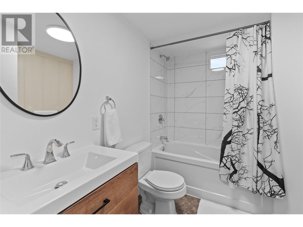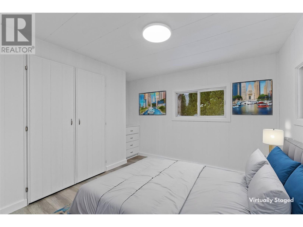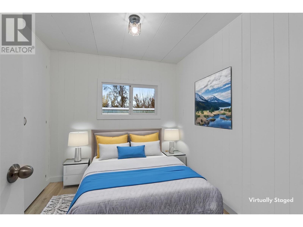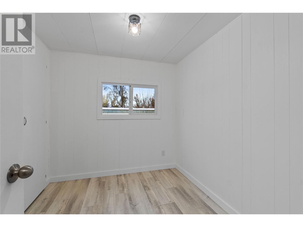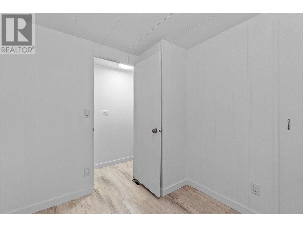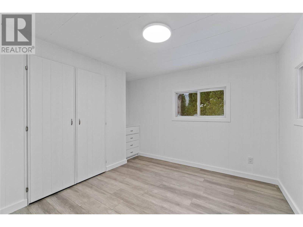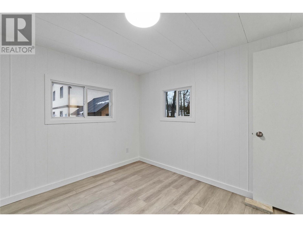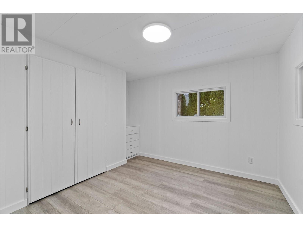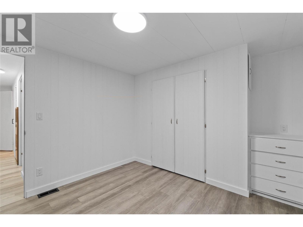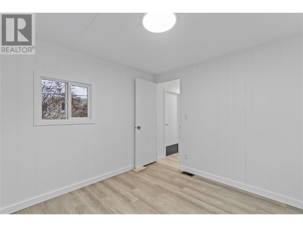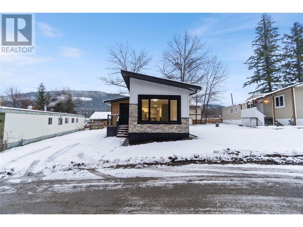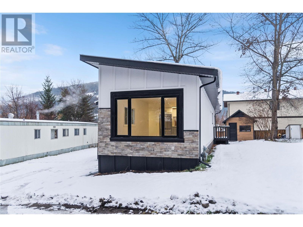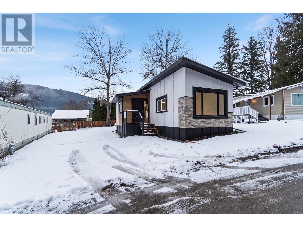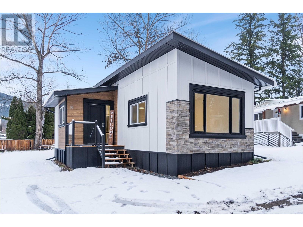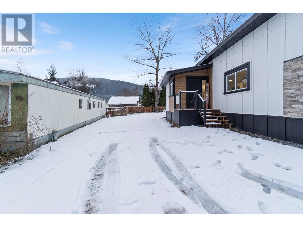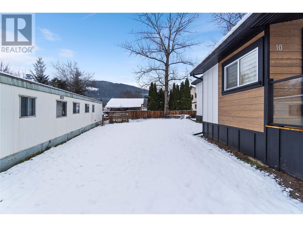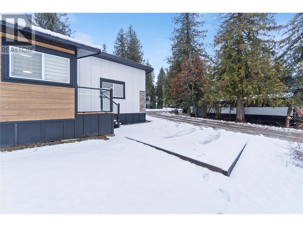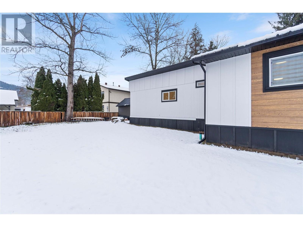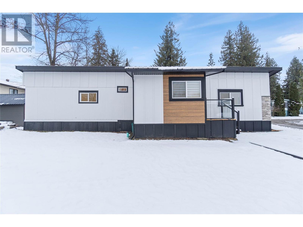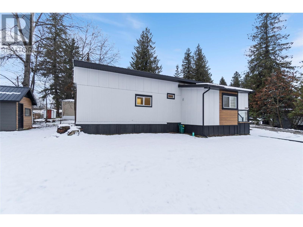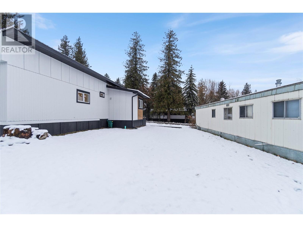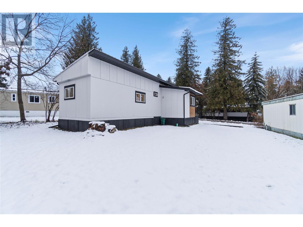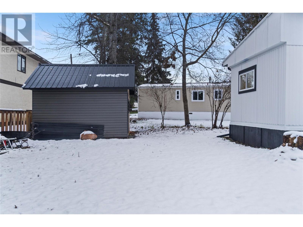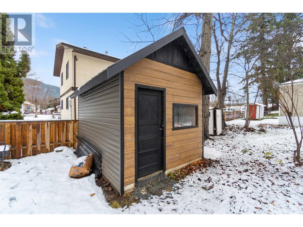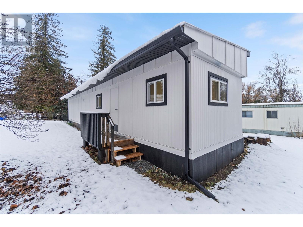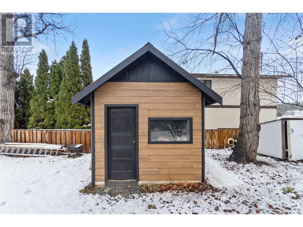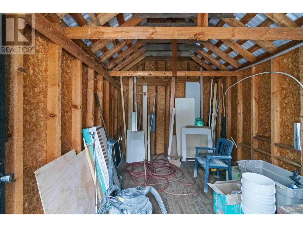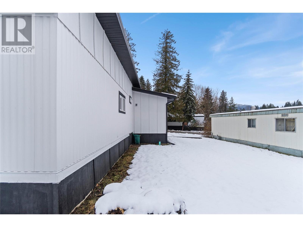4061 11 Avenue Ne Unit# 10 Salmon Arm, British Columbia V1E 1C7
$229,900Maintenance, Pad Rental
$450 Monthly
Maintenance, Pad Rental
$450 MonthlyYour search ends here, start the New Year in your new home within the desirable Stardust Mobile Park. Filled with renovations and thoughtful updates, this two-bedroom property is entirely ready to go. With new drywall, a freshly painted interior with newer windows, upgraded electrical throughout, newer vinyl flooring, and an upgraded kitchen with handsome shaker cabinetry and new stainless-steel appliances, all that’s left to do is move-in and enjoy. Upon arrival, notice the modern exterior with board and batten, stone, and wood accenting. The open-concept layout with bright and light-filled with large picture windows, and the shared bathroom is handsomely renovated. Ideally located, this community boasts affordable living with easy access to downtown amenities. Finally, bring your furry-friends to this pet-friendly park. Come see everything this fabulous home can offer you today. (id:43334)
Property Details
| MLS® Number | 10330889 |
| Property Type | Single Family |
| Neigbourhood | NE Salmon Arm |
| Amenities Near By | Golf Nearby, Schools |
| Community Features | Pets Allowed, Pets Allowed With Restrictions, Rentals Not Allowed |
| Parking Space Total | 2 |
Building
| Bathroom Total | 1 |
| Bedrooms Total | 2 |
| Appliances | Refrigerator, Dishwasher, Dryer, Microwave, Oven, Washer |
| Constructed Date | 1972 |
| Cooling Type | Central Air Conditioning |
| Exterior Finish | Wood Siding |
| Flooring Type | Vinyl |
| Foundation Type | None |
| Heating Type | See Remarks |
| Roof Material | Steel |
| Roof Style | Unknown |
| Stories Total | 1 |
| Size Interior | 732 Ft2 |
| Type | Manufactured Home |
| Utility Water | Municipal Water |
Land
| Access Type | Easy Access |
| Acreage | No |
| Land Amenities | Golf Nearby, Schools |
| Sewer | Septic Tank |
| Size Total Text | Under 1 Acre |
| Zoning Type | Unknown |
Rooms
| Level | Type | Length | Width | Dimensions |
|---|---|---|---|---|
| Main Level | Living Room | 18'4'' x 11'4'' | ||
| Main Level | Other | 5'11'' x 2'11'' | ||
| Main Level | Primary Bedroom | 10'5'' x 11'4'' | ||
| Main Level | Bedroom | 7'2'' x 8'2'' | ||
| Main Level | Foyer | 13'10'' x 2'11'' | ||
| Main Level | Full Bathroom | 6'0'' x 8'2'' | ||
| Main Level | Kitchen | 10'6'' x 11'4'' | ||
| Main Level | Dining Room | 8'0'' x 7'10'' | ||
| Main Level | Other | 4'7'' x 7'6'' |
https://www.realtor.ca/real-estate/27816131/4061-11-avenue-ne-unit-10-salmon-arm-ne-salmon-arm
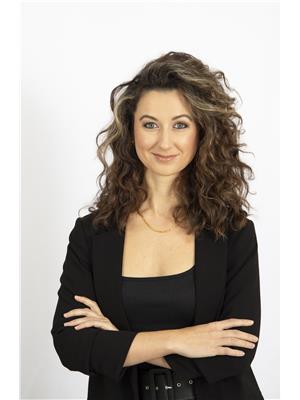
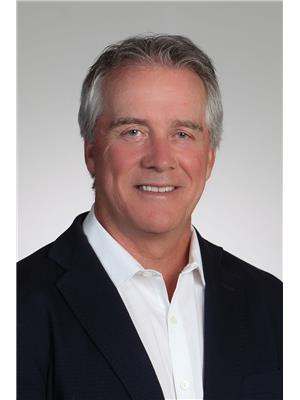
Contact Us
Contact us for more information

