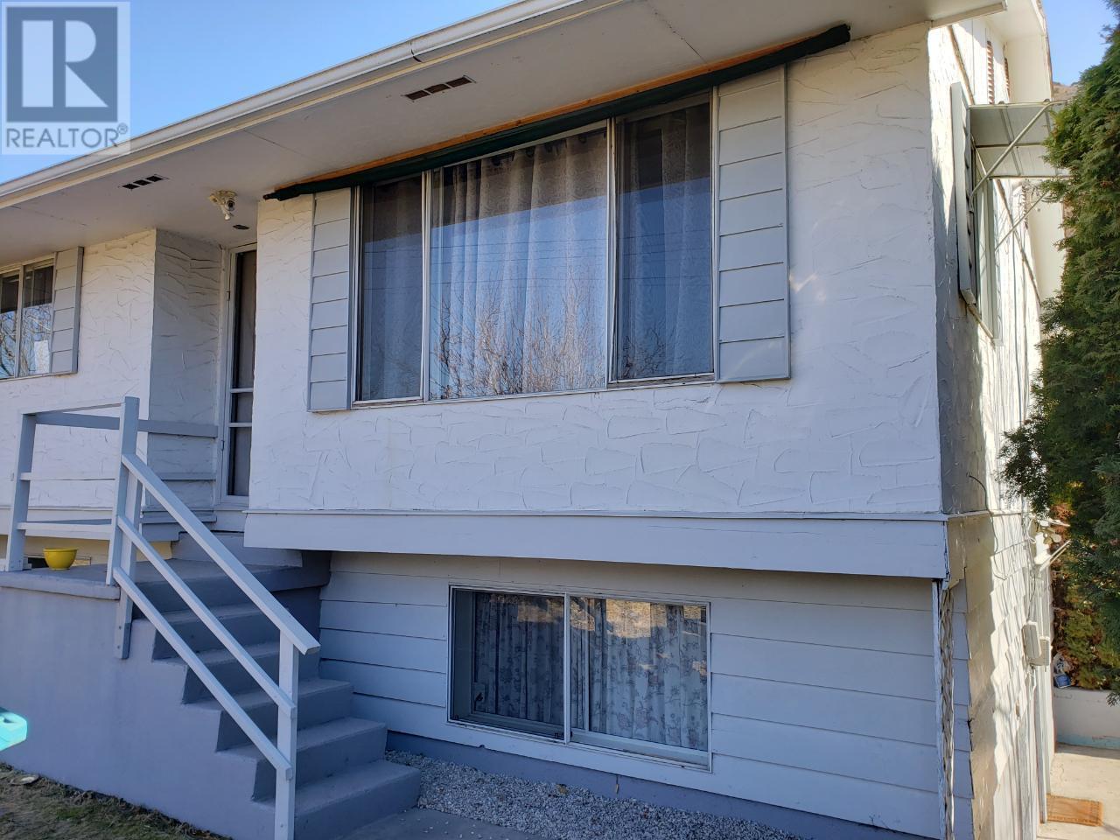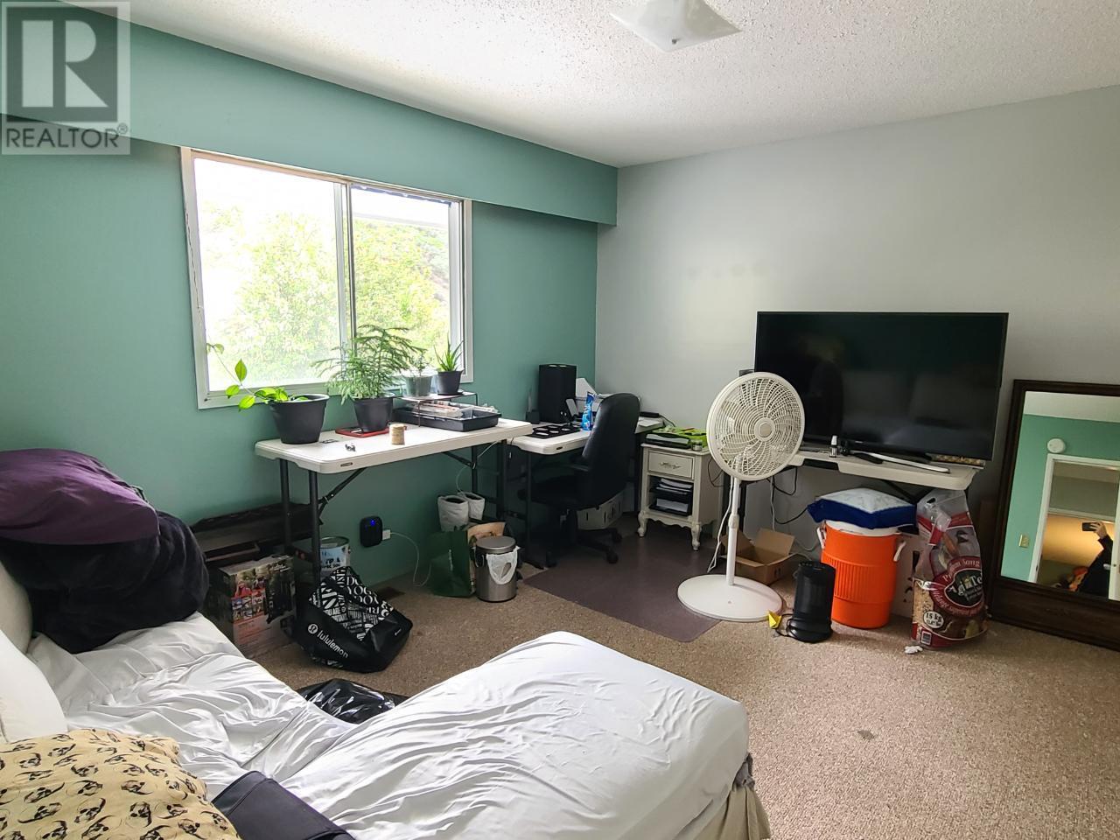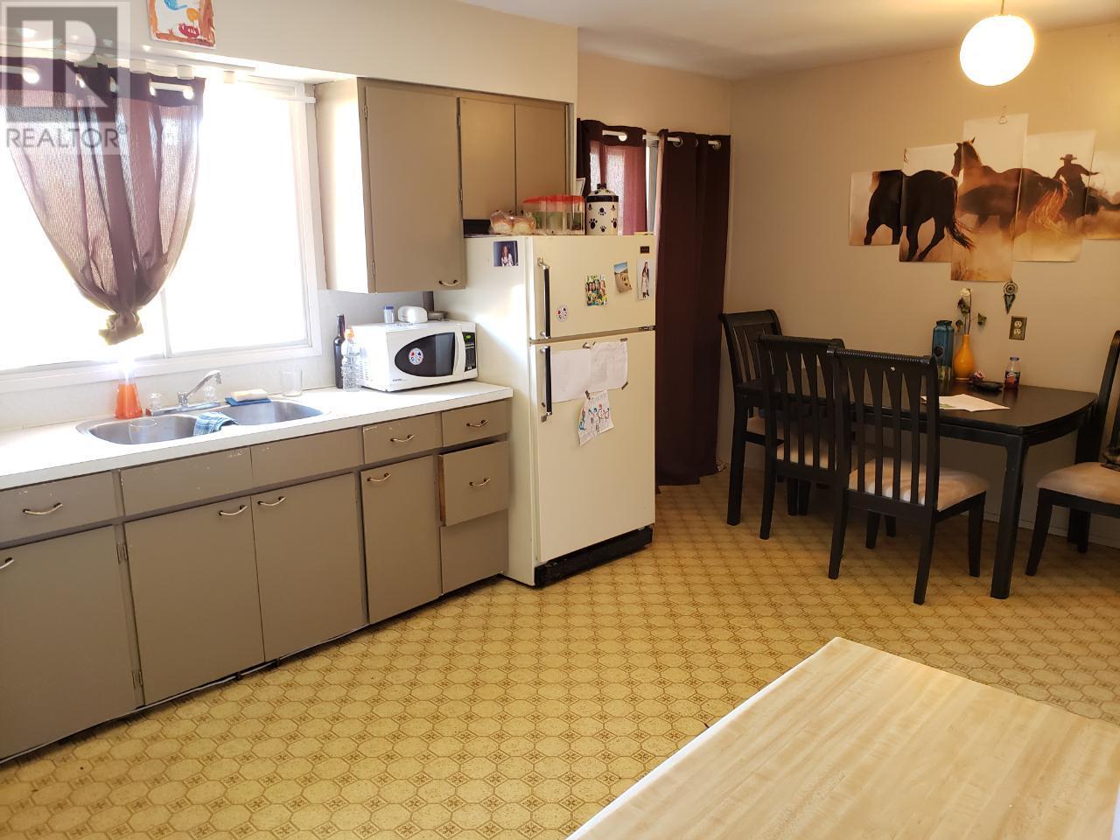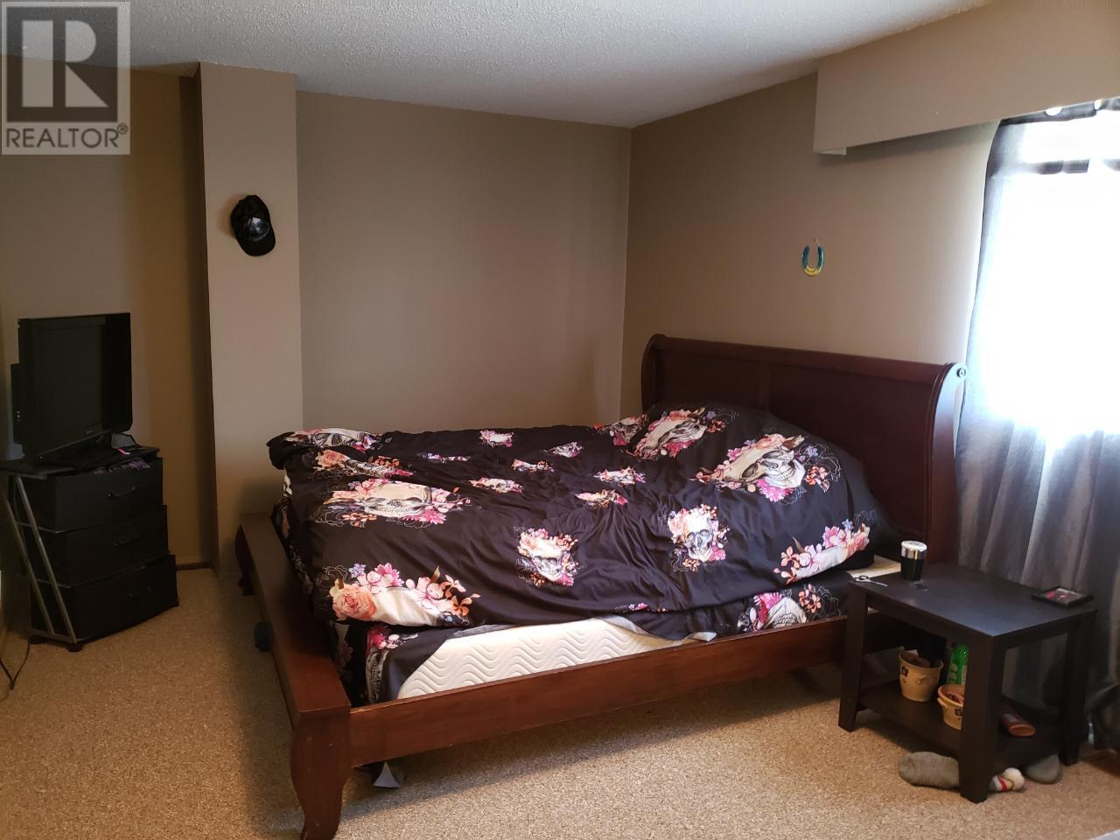100 Barnes Street Ashcroft, British Columbia V0K 1A0
6 Bedroom
4 Bathroom
2,376 ft2
Bungalow
Forced Air
Landscaped, Level
$849,900
This property has a Full house with suite and a carriage house which is perfect for an investor looking for a revenue property or you could buy it and have the rental income pay for your mortgage. Only a short walk to downtown Ashcroft with restaurants, shopping and more. The main house has a large covered deck, 3 bedrooms up, 4pc bath and a 1 bed suite downstairs ( shared laundry). Carriage house has 2 bedrooms plus 4pc bath & laundry upstairs. Downstairs, 2 bedroom, 3pc bath. This property is in great shape and is always rented. Measurements are for the one house only. Call today for all the details. (id:43334)
Property Details
| MLS® Number | 177408 |
| Property Type | Single Family |
| Neigbourhood | Ashcroft |
| Community Name | Ashcroft |
| Amenities Near By | Shopping |
| Features | Level Lot |
| View Type | View (panoramic) |
Building
| Bathroom Total | 4 |
| Bedrooms Total | 6 |
| Appliances | Range, Refrigerator, Washer & Dryer |
| Architectural Style | Bungalow |
| Basement Type | Full |
| Constructed Date | 1970 |
| Exterior Finish | Composite Siding |
| Flooring Type | Mixed Flooring |
| Half Bath Total | 1 |
| Heating Type | Forced Air |
| Roof Material | Asphalt Shingle |
| Roof Style | Unknown |
| Stories Total | 1 |
| Size Interior | 2,376 Ft2 |
| Type | Fourplex |
| Utility Water | Municipal Water |
Parking
| See Remarks | |
| Street |
Land
| Acreage | No |
| Land Amenities | Shopping |
| Landscape Features | Landscaped, Level |
| Sewer | Municipal Sewage System |
| Size Irregular | 0.54 |
| Size Total | 0.54 Ac|under 1 Acre |
| Size Total Text | 0.54 Ac|under 1 Acre |
| Zoning Type | Unknown |
Rooms
| Level | Type | Length | Width | Dimensions |
|---|---|---|---|---|
| Basement | 4pc Bathroom | Measurements not available | ||
| Basement | 3pc Bathroom | Measurements not available | ||
| Basement | Bedroom | 13'0'' x 12'0'' | ||
| Basement | Laundry Room | 11'0'' x 13'0'' | ||
| Basement | Kitchen | 12'0'' x 20'0'' | ||
| Basement | Living Room | 13'0'' x 16'0'' | ||
| Main Level | 4pc Bathroom | Measurements not available | ||
| Main Level | 4pc Bathroom | Measurements not available | ||
| Main Level | Bedroom | 9'0'' x 9'0'' | ||
| Main Level | Bedroom | 13'0'' x 12'0'' | ||
| Main Level | Living Room | 11'0'' x 18'0'' | ||
| Main Level | Kitchen | 10'0'' x 17'0'' | ||
| Main Level | Kitchen | 10'0'' x 14'0'' | ||
| Main Level | Bedroom | 11'0'' x 9'0'' | ||
| Main Level | Bedroom | 12'0'' x 11'0'' | ||
| Main Level | Bedroom | 9'0'' x 9'0'' | ||
| Main Level | Living Room | 17'0'' x 13'0'' |
https://www.realtor.ca/real-estate/26665625/100-barnes-street-ashcroft-ashcroft

Mick Adamski
Personal Real Estate Corporation
(250) 318-1703
realestatemick.com/
www.instagram.com/realestatemick/
Personal Real Estate Corporation
(250) 318-1703
realestatemick.com/
www.instagram.com/realestatemick/
Contact Us
Contact us for more information
























































