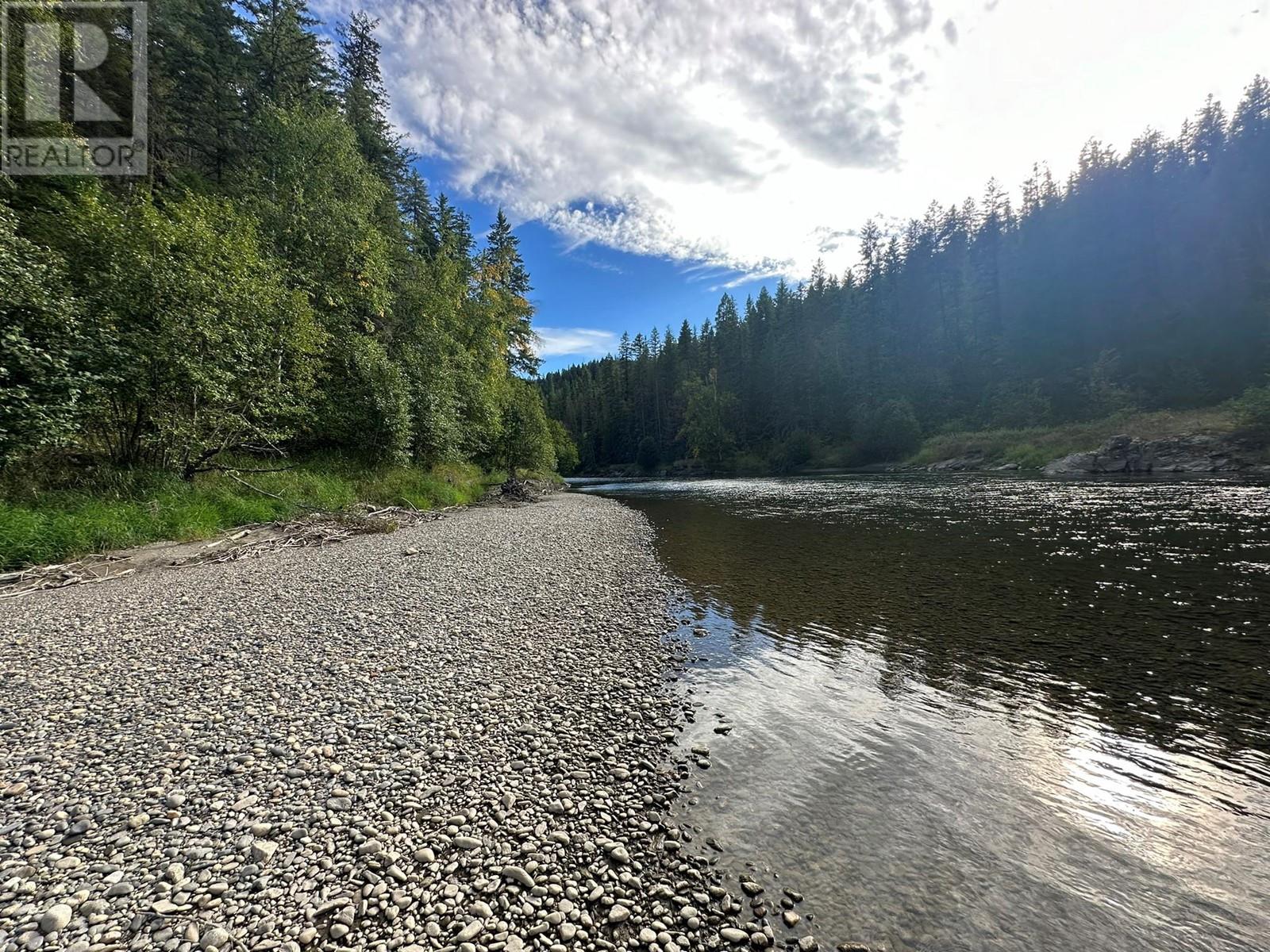100 Shuswap River Drive Lumby, British Columbia V0E 2G6
1 Bedroom
1 Bathroom
1799 sqft
Ranch
Fireplace
See Remarks
Waterfront On River
Acreage
$769,500
Incredible riverfront 9.5 acre property just 15 minutes north of Lumby. 2 separate residences and an abundance of outbuildings. Very private setting and almost complete privacy between the homes, Priced not much more than lot value and great future building sites. Seller occupied main home and family in 2nd home. Sellers have enjoyed 38 years and time for someone else to enjoy and take over this property. Lots of info, photos, floorplans and videos available. Call for more info or to arrange a viewing. (id:43334)
Property Details
| MLS® Number | 10325119 |
| Property Type | Recreational |
| Neigbourhood | Lumby Valley |
| CommunityFeatures | Pets Allowed, Rentals Allowed |
| ParkingSpaceTotal | 2 |
| ViewType | River View, Mountain View, View Of Water, View (panoramic) |
| WaterFrontType | Waterfront On River |
Building
| BathroomTotal | 1 |
| BedroomsTotal | 1 |
| ArchitecturalStyle | Ranch |
| ConstructedDate | 1985 |
| ConstructionStyleAttachment | Detached |
| ExteriorFinish | Wood, Composite Siding |
| FireplaceFuel | Propane,wood |
| FireplacePresent | Yes |
| FireplaceType | Unknown,conventional |
| FlooringType | Mixed Flooring |
| HeatingType | See Remarks |
| RoofMaterial | Asphalt Shingle,steel |
| RoofStyle | Unknown,unknown |
| StoriesTotal | 2 |
| SizeInterior | 1799 Sqft |
| Type | House |
| UtilityWater | Well |
Parking
| Carport |
Land
| Acreage | Yes |
| Sewer | Septic Tank |
| SizeIrregular | 9.56 |
| SizeTotal | 9.56 Ac|5 - 10 Acres |
| SizeTotalText | 9.56 Ac|5 - 10 Acres |
| ZoningType | Residential |
Rooms
| Level | Type | Length | Width | Dimensions |
|---|---|---|---|---|
| Basement | Other | 9'0'' x 9'0'' | ||
| Basement | Other | 8'0'' x 10'0'' | ||
| Basement | Other | 9'0'' x 10'6'' | ||
| Basement | Other | 14'0'' x 20'0'' | ||
| Basement | Other | 8'6'' x 10'6'' | ||
| Main Level | Other | 15'6'' x 11'3'' | ||
| Main Level | Other | 9'6'' x 13'0'' | ||
| Main Level | Laundry Room | 10'0'' x 6'0'' | ||
| Main Level | 3pc Bathroom | 9'2'' x 6'6'' | ||
| Main Level | Primary Bedroom | 11'6'' x 13'2'' | ||
| Main Level | Dining Room | 7'0'' x 14'0'' | ||
| Main Level | Kitchen | 10'6'' x 7'6'' | ||
| Main Level | Living Room | 26'0'' x 13'8'' |
Utilities
| Electricity | Available |
| Natural Gas | Not Available |
| Sewer | Not Available |
https://www.realtor.ca/real-estate/27477795/100-shuswap-river-drive-lumby-lumby-valley

Interested?
Contact us for more information





































































































