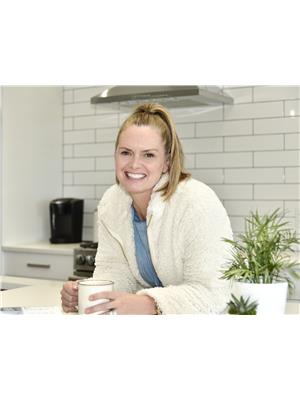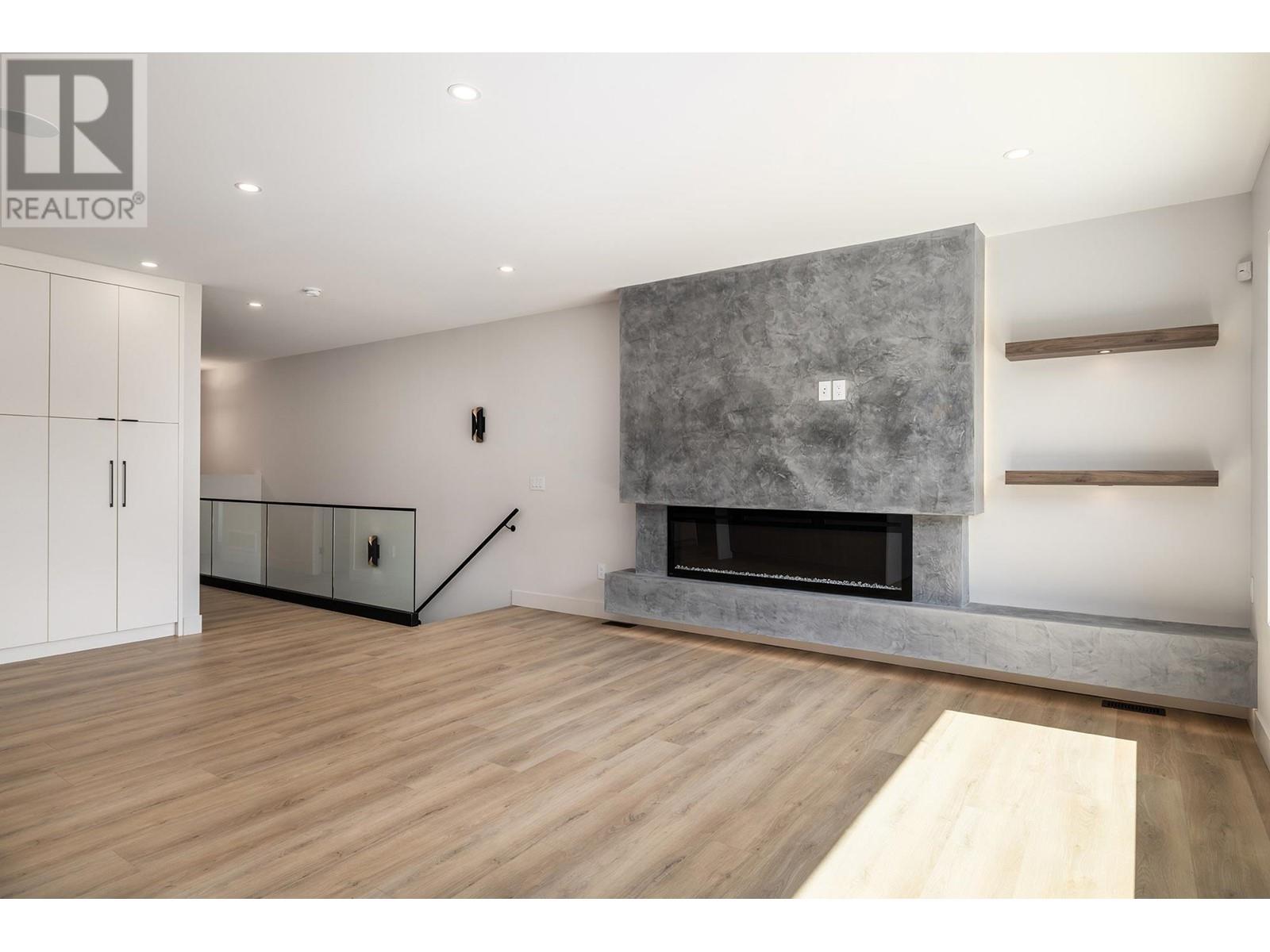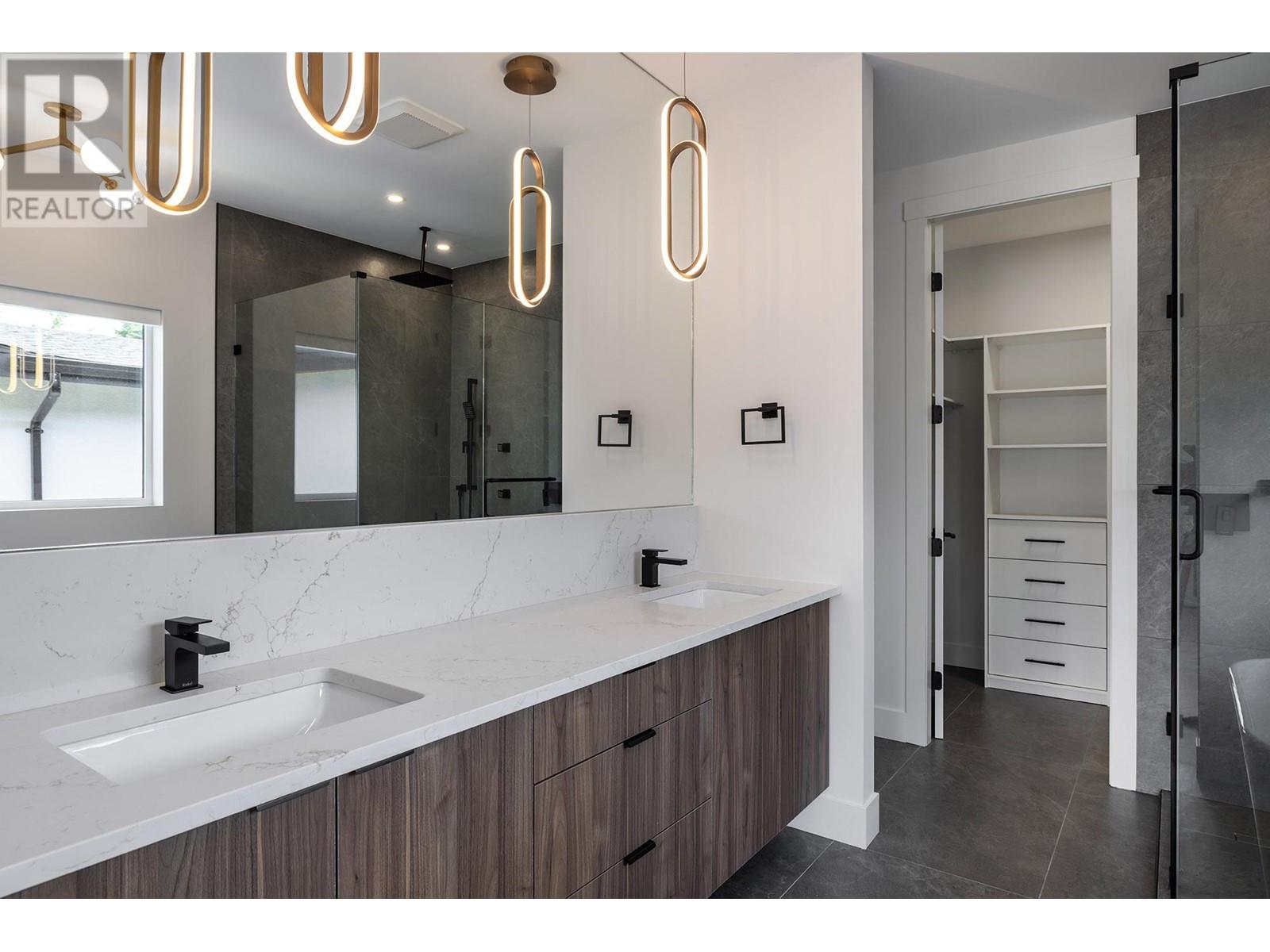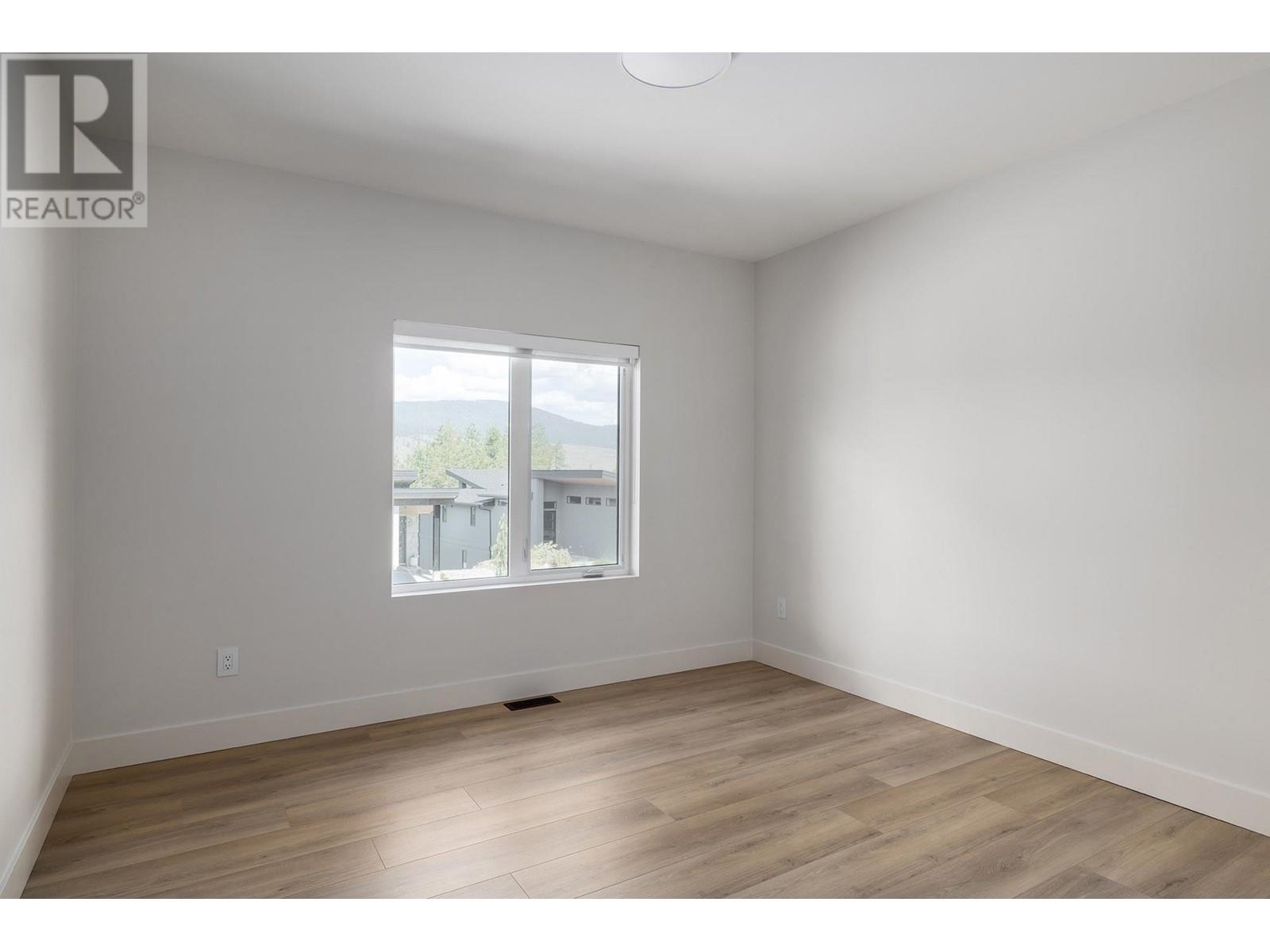10272 Long Road Lake Country, British Columbia V4V 0A9
$1,199,999
Brand new, modern home ready for you to move in! 4 bedrooms, 3 full bathrooms, bright and open main living area, Fisher & Paykel kitchen appliances, quartz waterfall island, ample kitchen cabinetry, pool sized yard, security system, built in speakers, epoxy garage floor, heated garage. Access to both the Waterside Clubhouse (down by the Okanagan lake) and the Benchlands Clubhouse both with outdoor pool, hot tubs, exercise facilities. Surrounded by hiking trails, multiple wineries just down the road and ten minutes from Kelowna International Airport. You want to live here! Measurements approximate. Amenities $94.10/month. GST applicable. (id:43334)
Property Details
| MLS® Number | 10316174 |
| Property Type | Single Family |
| Neigbourhood | Lake Country South West |
| AmenitiesNearBy | Recreation |
| ParkingSpaceTotal | 4 |
| ViewType | Mountain View |
Building
| BathroomTotal | 3 |
| BedroomsTotal | 4 |
| Appliances | Refrigerator, Dishwasher, Cooktop - Gas, Hot Water Instant, Microwave, Hood Fan, Washer & Dryer, Oven - Built-in |
| ArchitecturalStyle | Contemporary |
| BasementType | Full |
| ConstructedDate | 2023 |
| ConstructionStyleAttachment | Detached |
| CoolingType | Central Air Conditioning |
| ExteriorFinish | Concrete, Stone, Stucco |
| FireProtection | Security, Security System, Smoke Detector Only |
| FireplaceFuel | Electric |
| FireplacePresent | Yes |
| FireplaceType | Unknown |
| HeatingType | Forced Air |
| RoofMaterial | Asphalt Shingle |
| RoofStyle | Unknown |
| StoriesTotal | 2 |
| SizeInterior | 2365 Sqft |
| Type | House |
| UtilityWater | Municipal Water |
Parking
| Attached Garage | 2 |
| Heated Garage |
Land
| Acreage | No |
| LandAmenities | Recreation |
| LandscapeFeatures | Underground Sprinkler |
| Sewer | Municipal Sewage System |
| SizeFrontage | 42 Ft |
| SizeIrregular | 0.14 |
| SizeTotal | 0.14 Ac|under 1 Acre |
| SizeTotalText | 0.14 Ac|under 1 Acre |
| ZoningType | Unknown |
Rooms
| Level | Type | Length | Width | Dimensions |
|---|---|---|---|---|
| Second Level | Bedroom | 11'11'' x 14'2'' | ||
| Second Level | 5pc Ensuite Bath | 11'10'' x 11'2'' | ||
| Second Level | 3pc Bathroom | 8'5'' x 8'3'' | ||
| Second Level | Dining Room | 11'11'' x 9'9'' | ||
| Second Level | Primary Bedroom | 16'2'' x 12'11'' | ||
| Second Level | Living Room | 23'8'' x 13'3'' | ||
| Second Level | Kitchen | 11'11'' x 14' | ||
| Main Level | Utility Room | 7'2'' x 5'2'' | ||
| Main Level | Living Room | 22'10'' x 13'5'' | ||
| Main Level | Other | 25'9'' x 19'3'' | ||
| Main Level | Foyer | 9'4'' x 11' | ||
| Main Level | Bedroom | 12'4'' x 10' | ||
| Main Level | Bedroom | 11'9'' x 11'6'' | ||
| Main Level | 3pc Bathroom | 10'8'' x 5'4'' |
https://www.realtor.ca/real-estate/27093109/10272-long-road-lake-country-lake-country-south-west

(250) 878-9458
Interested?
Contact us for more information


























