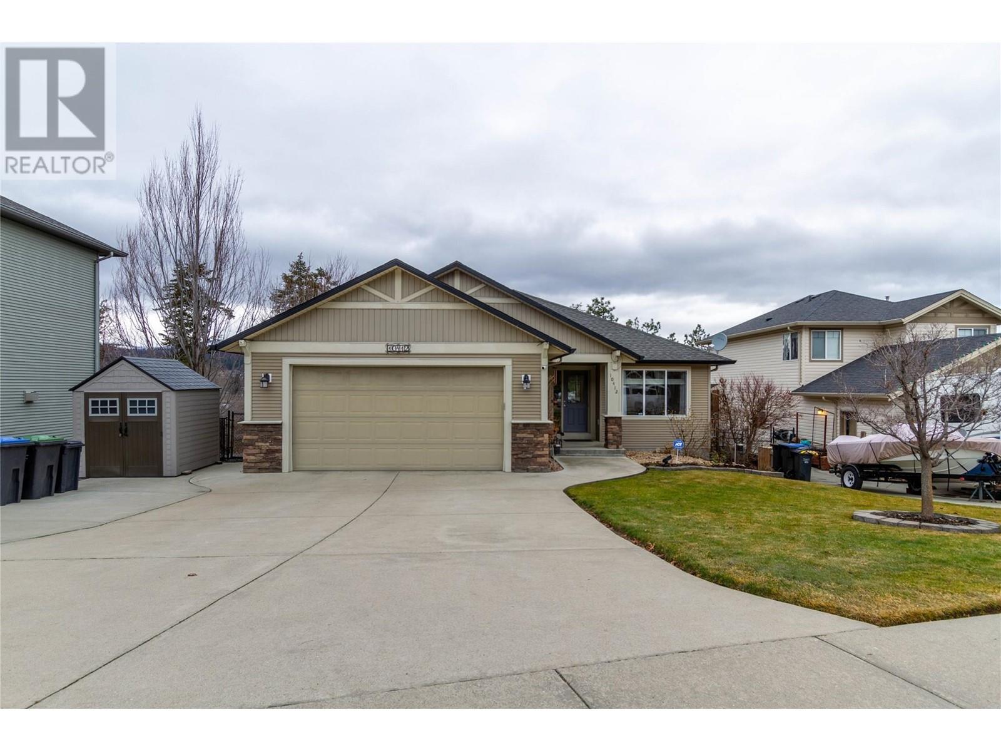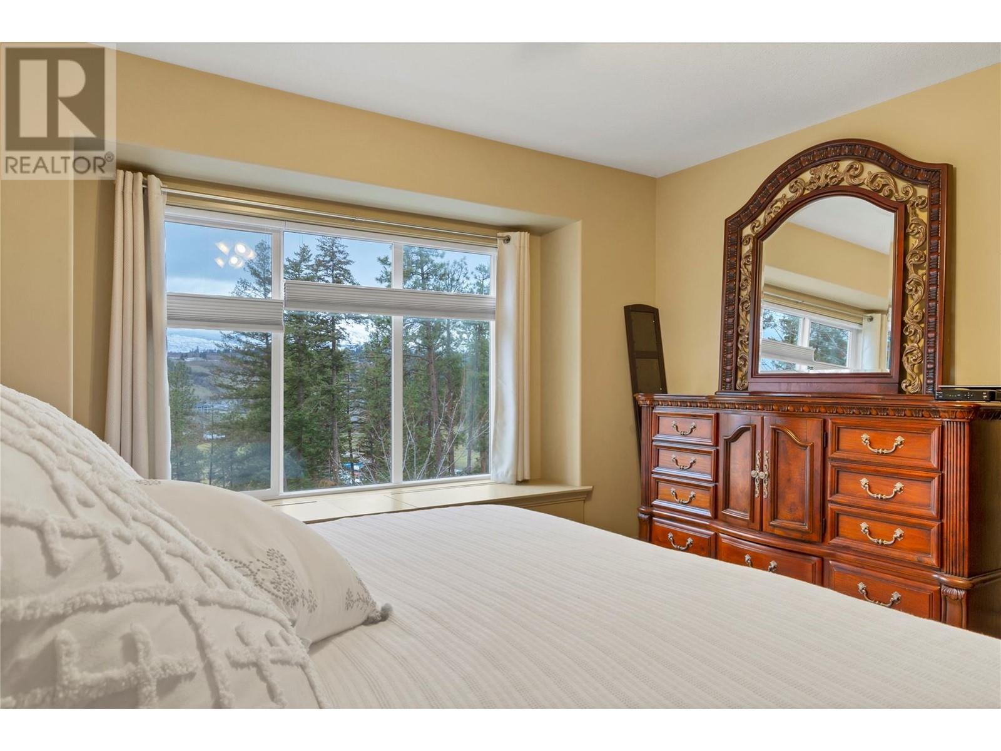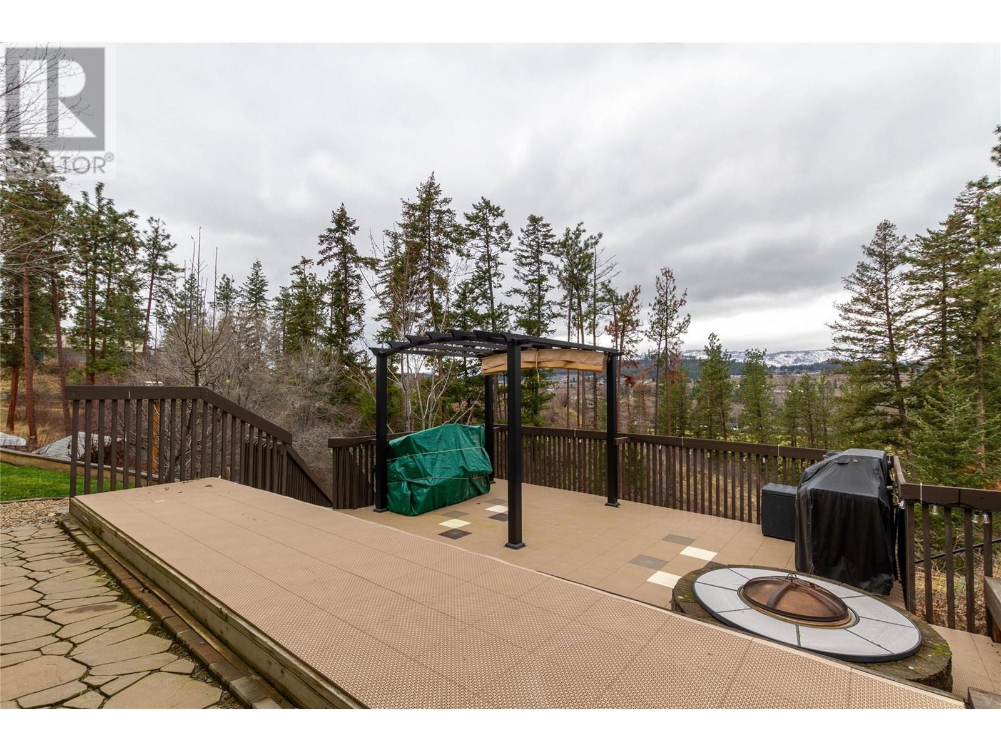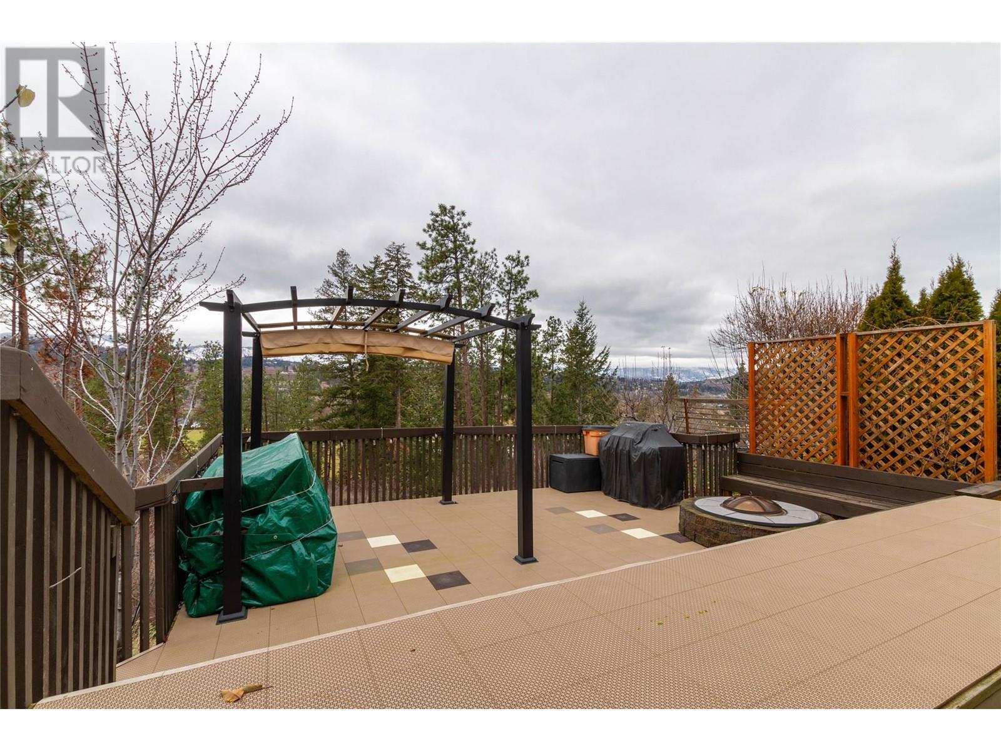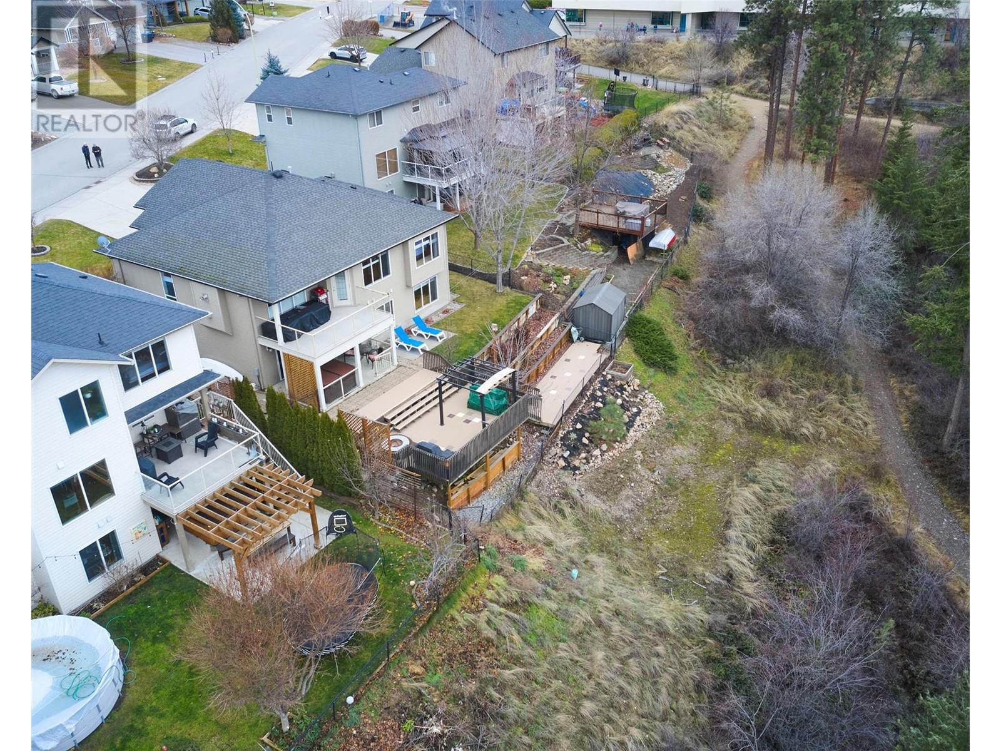10412 Sherman Drive Lake Country, British Columbia V4V 2N2
$994,900
This charming rancher-style home with a walkout basement is perfect for those seeking comfort, convenience, and beautiful surroundings. Located close to schools, walking trails, and just a short bike ride to the lake, this 3-bedroom, 3-bathroom home offers an ideal location and ample space for families. Many updates, including new flooring, gas fireplace, kitchen appliances, and countertops, give it a fresh, modern feel. The main floor welcomes you with a spacious entrance, leading into a bright open-concept living area with vaulted ceilings and large windows that flood the space with natural light. The kitchen is both functional and stylish, featuring a good-sized patio deck that overlooks the trails and park—a perfect spot to entertain. The main floor also offers a second bedroom, a full bathroom, and a cozy primary suite with a spa-like ensuite. Downstairs, the expansive family room opens to the hot tub and backyard, providing an ideal space for relaxation. A third large bedroom, a full bathroom, and another den/office (which could serve as an additional bedroom) are all included on this level, plus a bonus media room perfect for movie nights with the family. Rest easy knowing the furnace, A/C and hot water tank have been replaced recently. With the convenience of a two-car garage and a beautiful setting, this Okanagan property is not to be missed! (id:43334)
Property Details
| MLS® Number | 10331326 |
| Property Type | Single Family |
| Neigbourhood | Lake Country East / Oyama |
| AmenitiesNearBy | Golf Nearby, Airport, Park, Recreation, Schools, Shopping |
| Features | Central Island, Two Balconies |
| ParkingSpaceTotal | 6 |
| ViewType | Mountain View, Valley View, View (panoramic) |
Building
| BathroomTotal | 3 |
| BedroomsTotal | 3 |
| Appliances | Refrigerator, Dishwasher, Dryer, Range - Gas, Microwave, Washer |
| ArchitecturalStyle | Ranch |
| BasementType | Full |
| ConstructedDate | 2005 |
| ConstructionStyleAttachment | Detached |
| CoolingType | Central Air Conditioning |
| ExteriorFinish | Vinyl Siding |
| FireplacePresent | Yes |
| FireplaceType | Insert |
| FlooringType | Carpeted, Hardwood |
| HeatingType | Forced Air, See Remarks |
| RoofMaterial | Asphalt Shingle |
| RoofStyle | Unknown |
| StoriesTotal | 2 |
| SizeInterior | 2744 Sqft |
| Type | House |
| UtilityWater | Municipal Water |
Parking
| Attached Garage | 2 |
Land
| Acreage | No |
| FenceType | Fence |
| LandAmenities | Golf Nearby, Airport, Park, Recreation, Schools, Shopping |
| LandscapeFeatures | Landscaped, Underground Sprinkler |
| Sewer | Municipal Sewage System |
| SizeIrregular | 0.19 |
| SizeTotal | 0.19 Ac|under 1 Acre |
| SizeTotalText | 0.19 Ac|under 1 Acre |
| ZoningType | Unknown |
Rooms
| Level | Type | Length | Width | Dimensions |
|---|---|---|---|---|
| Basement | 3pc Bathroom | 12'6'' x 5' | ||
| Basement | Den | 12'5'' x 12'2'' | ||
| Basement | Media | 20'10'' x 13'6'' | ||
| Basement | Bedroom | 17'7'' x 14'9'' | ||
| Basement | Family Room | 27'5'' x 17'0'' | ||
| Main Level | Foyer | 13'3'' x 5'4'' | ||
| Main Level | 4pc Bathroom | 7'9'' x 6'8'' | ||
| Main Level | Bedroom | 10'7'' x 10'4'' | ||
| Main Level | 4pc Ensuite Bath | 8'1'' x 8' | ||
| Main Level | Primary Bedroom | 13'0'' x 14'1'' | ||
| Main Level | Office | 10'4'' x 11'3'' | ||
| Main Level | Living Room | 17'6'' x 15'9'' | ||
| Main Level | Dining Room | 11'2'' x 10' | ||
| Main Level | Kitchen | 12'3'' x 11'2'' |
https://www.realtor.ca/real-estate/27781277/10412-sherman-drive-lake-country-lake-country-east-oyama

Personal Real Estate Corporation
(250) 309-9111
www.danreinhardt.ca/
vernononthemove.com/
www.linkedin.com/profile/view?id=105345217&trk=tab_pr
vernononthemove.com/

(250) 307-4404
Interested?
Contact us for more information

