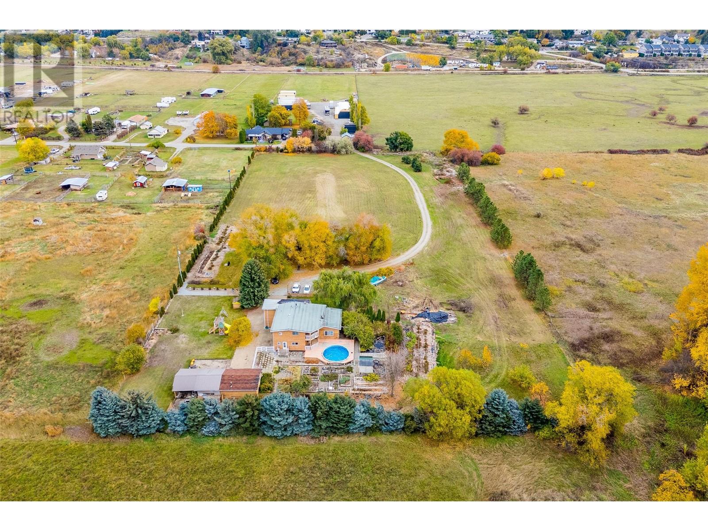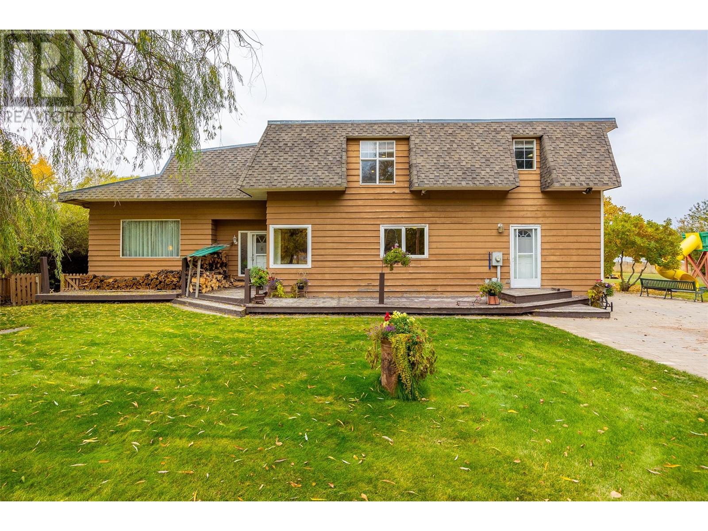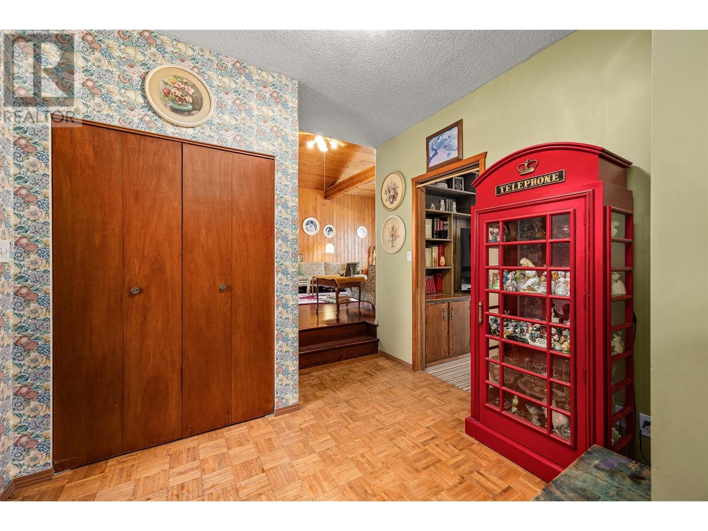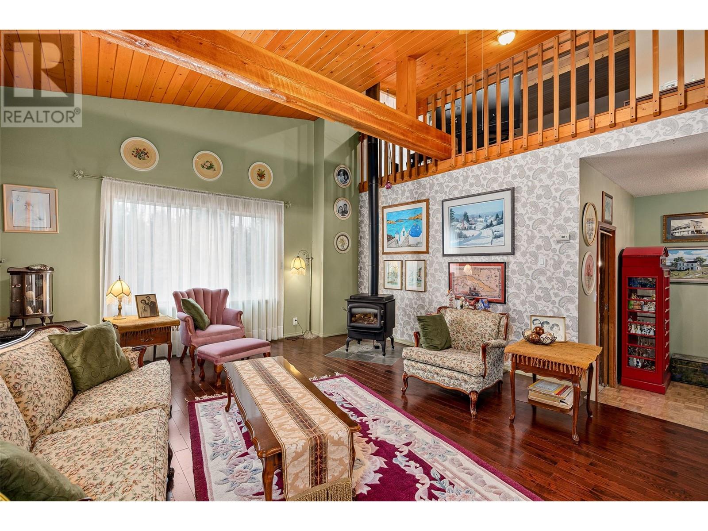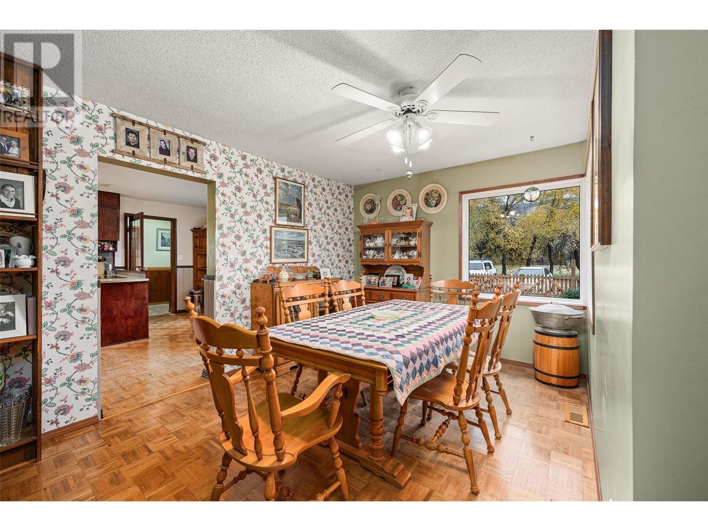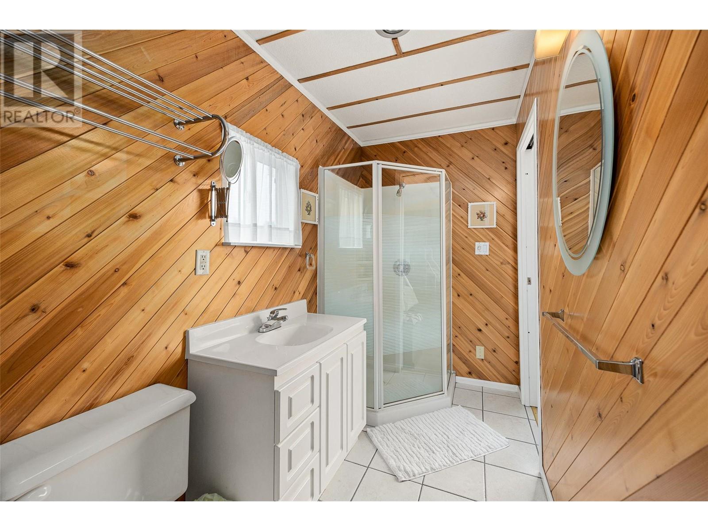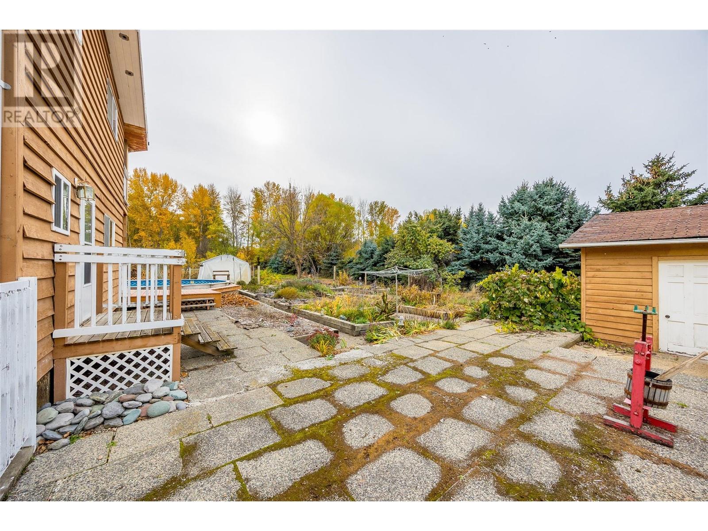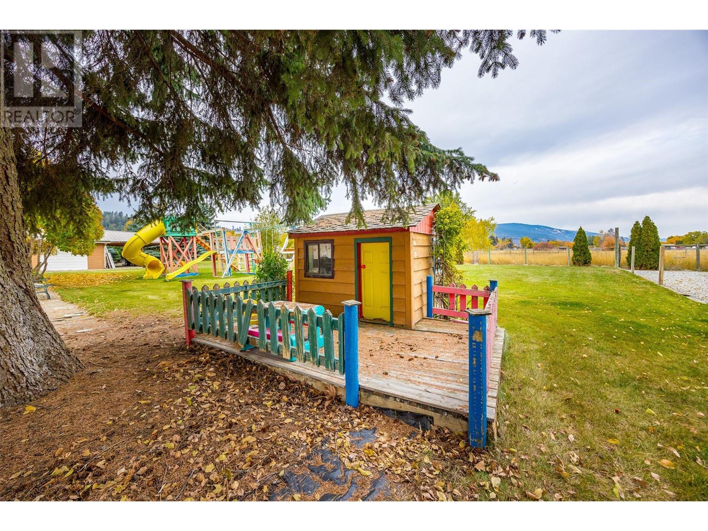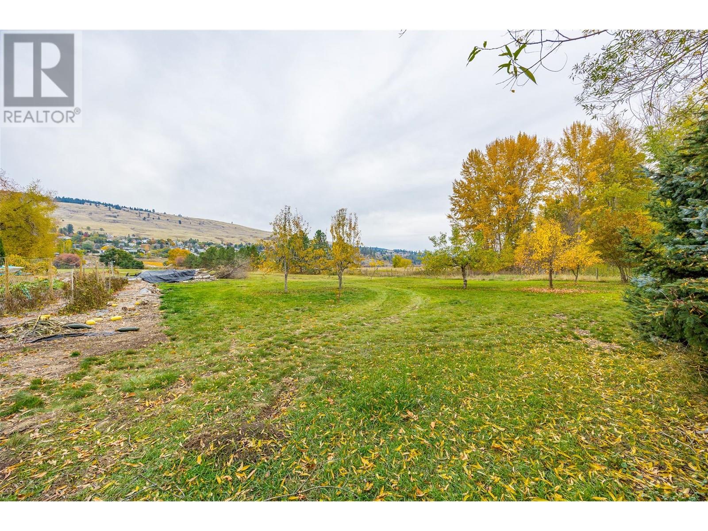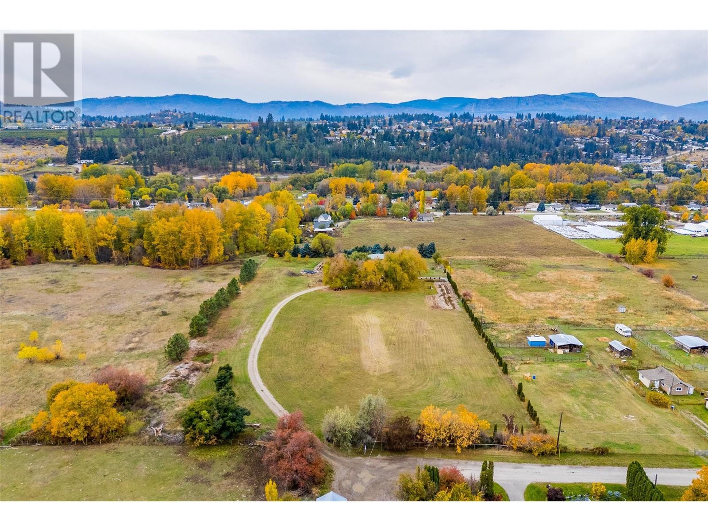11024 Reiswig Road Lake Country, British Columbia V4V 1X3
$1,499,000
Flat 5 acre parcel in the heart of Lake Country, at the end of a no-thru road. Upon entering a property, you are greeted with an entirely flat driveway surrounded by open fields, before being greeted by the home area surrounded by mature foliage. The home area includes a large above-ground pool with deck space, garden space with raised beds, a large pond, green house, and a detached shop. 3000+ sq.ft. home offers 4 bedrooms + 2 office/dens (could be used as bedrooms), 4 bathrooms, and lots of outdoor living space. Inside the home, there are great features like the vaulted ceiling living room, kitchen w/ newer appliances, a lofted master bedroom (with ensuite), and more. Zoned agriculturally and is in the ALR. This is a great opportunity to obtain a completely flat, usable piece of farmland with an existing home, workshop, and pond, all with outstanding privacy by being at the end of a no-thru road in the middle of town. Appointment required for viewing. (id:43334)
Property Details
| MLS® Number | 10327251 |
| Property Type | Single Family |
| Neigbourhood | Lake Country East / Oyama |
| ParkingSpaceTotal | 2 |
| PoolType | Above Ground Pool |
Building
| BathroomTotal | 4 |
| BedroomsTotal | 4 |
| ConstructedDate | 1951 |
| ConstructionStyleAttachment | Detached |
| FoundationType | Preserved Wood |
| HeatingType | Forced Air |
| StoriesTotal | 2 |
| SizeInterior | 3115 Sqft |
| Type | House |
| UtilityWater | Well |
Parking
| Detached Garage | 2 |
Land
| Acreage | Yes |
| Sewer | Municipal Sewage System |
| SizeIrregular | 5 |
| SizeTotal | 5 Ac|5 - 10 Acres |
| SizeTotalText | 5 Ac|5 - 10 Acres |
| ZoningType | Agricultural |
Rooms
| Level | Type | Length | Width | Dimensions |
|---|---|---|---|---|
| Second Level | Office | 12'10'' x 11'9'' | ||
| Second Level | Den | 14'7'' x 11'8'' | ||
| Second Level | 4pc Bathroom | 9'5'' x 6'8'' | ||
| Second Level | Bedroom | 9'4'' x 16'8'' | ||
| Second Level | 3pc Ensuite Bath | 9'5'' x 4'11'' | ||
| Second Level | Bedroom | 13'8'' x 10'3'' | ||
| Second Level | 3pc Ensuite Bath | 8'6'' x 9'2'' | ||
| Second Level | Primary Bedroom | 20'1'' x 23'5'' | ||
| Main Level | Dining Room | 9'9'' x 14'3'' | ||
| Main Level | Utility Room | 5'11'' x 3'8'' | ||
| Main Level | Pantry | 5'4'' x 11'7'' | ||
| Main Level | Mud Room | 5'5'' x 8' | ||
| Main Level | Kitchen | 12'11'' x 18'8'' | ||
| Main Level | 3pc Bathroom | 8'8'' x 10'3'' | ||
| Main Level | Laundry Room | 9'10'' x 13'9'' | ||
| Main Level | Bedroom | 11' x 13'9'' | ||
| Main Level | Living Room | 19'3'' x 11'7'' | ||
| Main Level | Family Room | 15'3'' x 23'6'' | ||
| Main Level | Foyer | 9'2'' x 9'5'' |
https://www.realtor.ca/real-estate/27598358/11024-reiswig-road-lake-country-lake-country-east-oyama
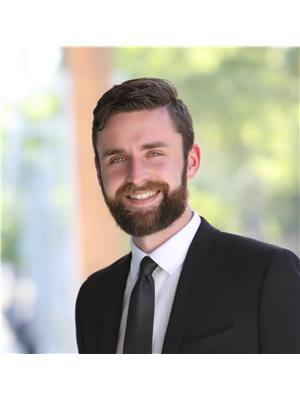
Personal Real Estate Corporation
(250) 470-2388
www.scottmarshallhomes.com/
www.facebook.com/ScottMarshallhomes/
Interested?
Contact us for more information



