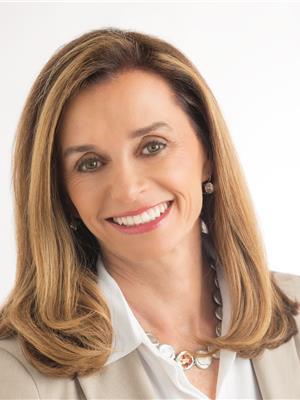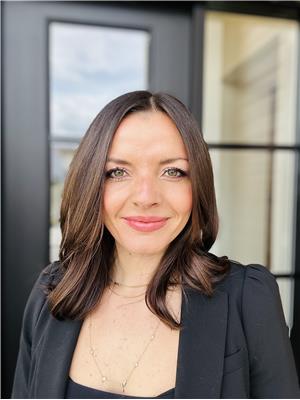11047 Pretty Road Lake Country, British Columbia V4V 1H6
$899,000
This wonderful renovated home nestled in serene Lake Country, comes with a lake view and an income helper with in-law suite! 2,630 sq.ft. on a nearly half-acre lot, this renovated gem boasts 4 bedrooms, and 3 bathrooms. The heart of the home, a brand new chef's kitchen, has been thoughtfully renovated with quartz countertops, custom cabinetry, and premium appliances. Vaulted ceilings in the living room, paired with large bright windows, flood the space with natural light, and a captivating lake view. The living area is anchored by a floor-to-ceiling brick fireplace. On the MAIN FLOOR you’ll find the primary bedroom, with a walk-in closet and a 4-piece ensuite. In addition, there are two more bedrooms, a full bathroom, laundry and garage access. DOWNSTAIRS is a spacious rec room - a versatile space with endless possibility and another bedroom, bathroom and access to the studio suite with separate laundry. Storage is abundant, courtesy of an additional storage room, for clutter-free living. The large fenced backyard, fully irrigated offers a safe-haven for children and pets to play and has 2 storage sheds; while the possibility of adding a pool exists for those who wish to customize their outdoor sanctuary. The owner invested approx. $140,000 for all the updates. The Studio suite has it’s own entrance, kitchenette and is presently rented. Enjoy a great Lake Country lifestyle on this no through road. (id:43334)
Property Details
| MLS® Number | 10325780 |
| Property Type | Single Family |
| Neigbourhood | Lake Country South West |
| Features | Central Island, One Balcony |
| ParkingSpaceTotal | 6 |
| ViewType | Lake View, Mountain View, View (panoramic) |
Building
| BathroomTotal | 3 |
| BedroomsTotal | 4 |
| Appliances | Refrigerator, Dishwasher, Dryer, Range - Gas, Washer |
| ArchitecturalStyle | Ranch |
| BasementType | Full |
| ConstructedDate | 1983 |
| ConstructionStyleAttachment | Detached |
| CoolingType | Central Air Conditioning |
| ExteriorFinish | Wood Siding |
| FireplaceFuel | Wood |
| FireplacePresent | Yes |
| FireplaceType | Conventional |
| FlooringType | Laminate, Linoleum, Vinyl |
| HeatingType | Forced Air, See Remarks |
| RoofMaterial | Asphalt Shingle |
| RoofStyle | Unknown |
| StoriesTotal | 2 |
| SizeInterior | 2630 Sqft |
| Type | House |
| UtilityWater | Municipal Water |
Parking
| Attached Garage | 1 |
Land
| Acreage | No |
| Sewer | Septic Tank |
| SizeFrontage | 91 Ft |
| SizeIrregular | 0.4 |
| SizeTotal | 0.4 Ac|under 1 Acre |
| SizeTotalText | 0.4 Ac|under 1 Acre |
| ZoningType | Unknown |
Rooms
| Level | Type | Length | Width | Dimensions |
|---|---|---|---|---|
| Basement | 3pc Bathroom | 10'7'' x 6'7'' | ||
| Basement | Kitchen | 5'11'' x 10'2'' | ||
| Basement | Family Room | 24' x 13'4'' | ||
| Basement | Storage | 19'2'' x 10' | ||
| Basement | Bedroom | 8'5'' x 13'7'' | ||
| Basement | Recreation Room | 19'2'' x 12'7'' | ||
| Main Level | Other | 21'2'' x 13' | ||
| Main Level | 3pc Bathroom | 9'4'' x 7'7'' | ||
| Main Level | Foyer | 8'6'' x 13' | ||
| Main Level | Bedroom | 12'9'' x 10'2'' | ||
| Main Level | Bedroom | 12'8'' x 10'2'' | ||
| Main Level | 4pc Ensuite Bath | 9'7'' x 4'10'' | ||
| Main Level | Primary Bedroom | 16'8'' x 8'10'' | ||
| Main Level | Living Room | 18' x 14'10'' | ||
| Main Level | Dining Room | 8'11'' x 9'9'' | ||
| Main Level | Kitchen | 11'3'' x 16'10'' |
https://www.realtor.ca/real-estate/27523109/11047-pretty-road-lake-country-lake-country-south-west

Personal Real Estate Corporation
(250) 808-7566
www.moveokanagan.com/
www.facebook.com/moveokanagan

(250) 469-4310
Interested?
Contact us for more information













































