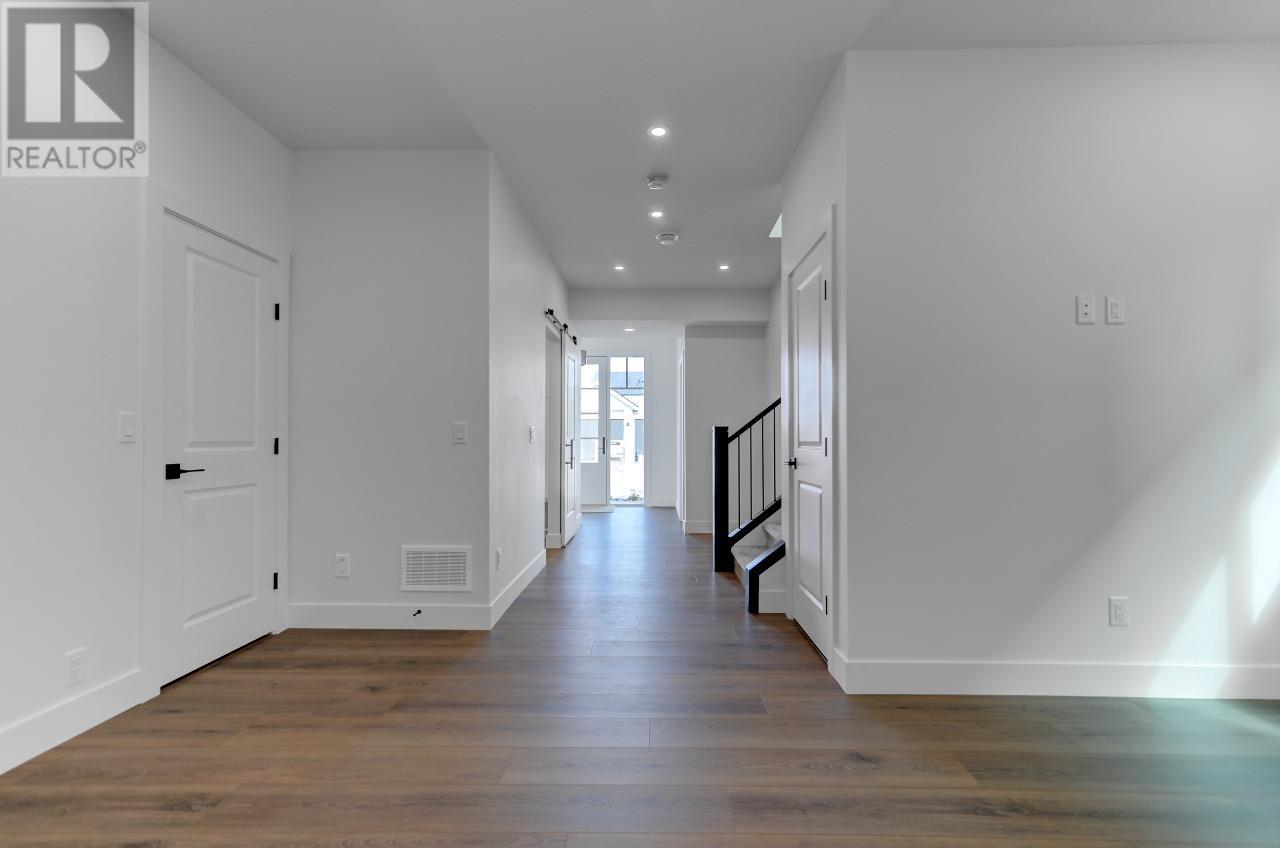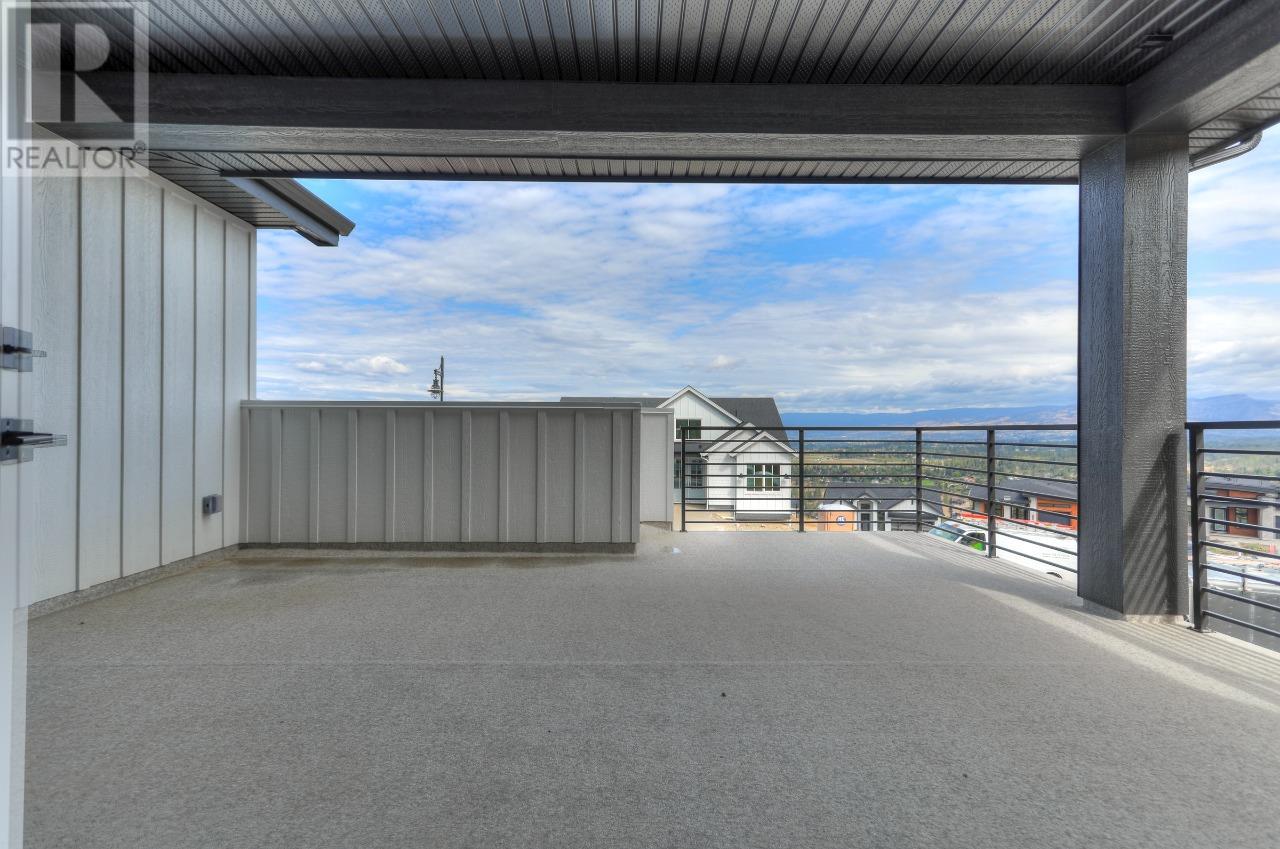1113 Collinson Court Kelowna, British Columbia V1W 0C3
$1,299,900
Located in the tranquil community Trailhead At The Ponds in the Upper Mission, this 3 bedroom 2.5 bath walk-up style home seamlessly blends modern farmhouse aesthetics with contemporary comfort. Proudly Presented by award Winning Carrington Homes. Level entry has a den, rec room and powder room. Main living is upstairs where you will discover a spacious main floor that welcomes you with open arms. The great room beckons with its airy ambiance, perfect for cozy gatherings or quiet evenings by the gas fireplace. The heart of this home lies in its L-shaped kitchen, a culinary haven where functionality meets style. Equipped with a central island and a generous butler style pantry, it's designed to inspire your inner chef. Step outside onto the covered deck, accessible from both the great room and the large primary bedroom with 5 pc ensuite and WIC . This Home also has a level entry 1 bed, 1 bath Legal Suite with private entrance. GST APPLICABLE (id:43334)
Property Details
| MLS® Number | 10324338 |
| Property Type | Single Family |
| Neigbourhood | Upper Mission |
| Features | Central Island |
| Parking Space Total | 4 |
Building
| Bathroom Total | 4 |
| Bedrooms Total | 5 |
| Appliances | Range, Refrigerator, Dryer, Humidifier, Hot Water Instant, Microwave, Hood Fan, Washer |
| Architectural Style | Other |
| Constructed Date | 2024 |
| Construction Style Attachment | Detached |
| Cooling Type | Central Air Conditioning |
| Exterior Finish | Metal, Composite Siding |
| Flooring Type | Carpeted, Ceramic Tile, Vinyl |
| Half Bath Total | 1 |
| Heating Fuel | Electric |
| Heating Type | Baseboard Heaters, Forced Air, See Remarks |
| Roof Material | Asphalt Shingle |
| Roof Style | Unknown |
| Stories Total | 2 |
| Size Interior | 3,042 Ft2 |
| Type | House |
| Utility Water | Municipal Water |
Parking
| Attached Garage | 2 |
Land
| Acreage | No |
| Sewer | Municipal Sewage System |
| Size Irregular | 0.12 |
| Size Total | 0.12 Ac|under 1 Acre |
| Size Total Text | 0.12 Ac|under 1 Acre |
| Zoning Type | Residential |
Rooms
| Level | Type | Length | Width | Dimensions |
|---|---|---|---|---|
| Second Level | Bedroom | 9'11'' x 12'1'' | ||
| Second Level | Bedroom | 9'11'' x 12'1'' | ||
| Second Level | Primary Bedroom | 12'10'' x 16'7'' | ||
| Second Level | Laundry Room | 5'5'' x 9'8'' | ||
| Second Level | Kitchen | 15'8'' x 12'5'' | ||
| Second Level | Dining Room | 7'6'' x 9'11'' | ||
| Second Level | 4pc Bathroom | Measurements not available | ||
| Second Level | 5pc Ensuite Bath | Measurements not available | ||
| Second Level | Living Room | 17'1'' x 17'6'' | ||
| Main Level | Bedroom | 10'11'' x 8'10'' | ||
| Main Level | Bedroom | 13'7'' x 11'2'' | ||
| Main Level | Den | 8'10'' x 10'11'' | ||
| Main Level | Kitchen | 15'3'' x 8'2'' | ||
| Main Level | Dining Room | 15'11'' x 5'3'' | ||
| Main Level | Living Room | 15'2'' x 12'10'' | ||
| Main Level | Foyer | 10'1'' x 9'4'' | ||
| Main Level | Laundry Room | 7'3'' x 4'9'' | ||
| Main Level | Utility Room | 7'4'' x 9'4'' | ||
| Main Level | Recreation Room | 17'3'' x 13'8'' | ||
| Main Level | 4pc Bathroom | Measurements not available | ||
| Main Level | 2pc Bathroom | Measurements not available |
https://www.realtor.ca/real-estate/27432780/1113-collinson-court-kelowna-upper-mission
Contact Us
Contact us for more information





















































