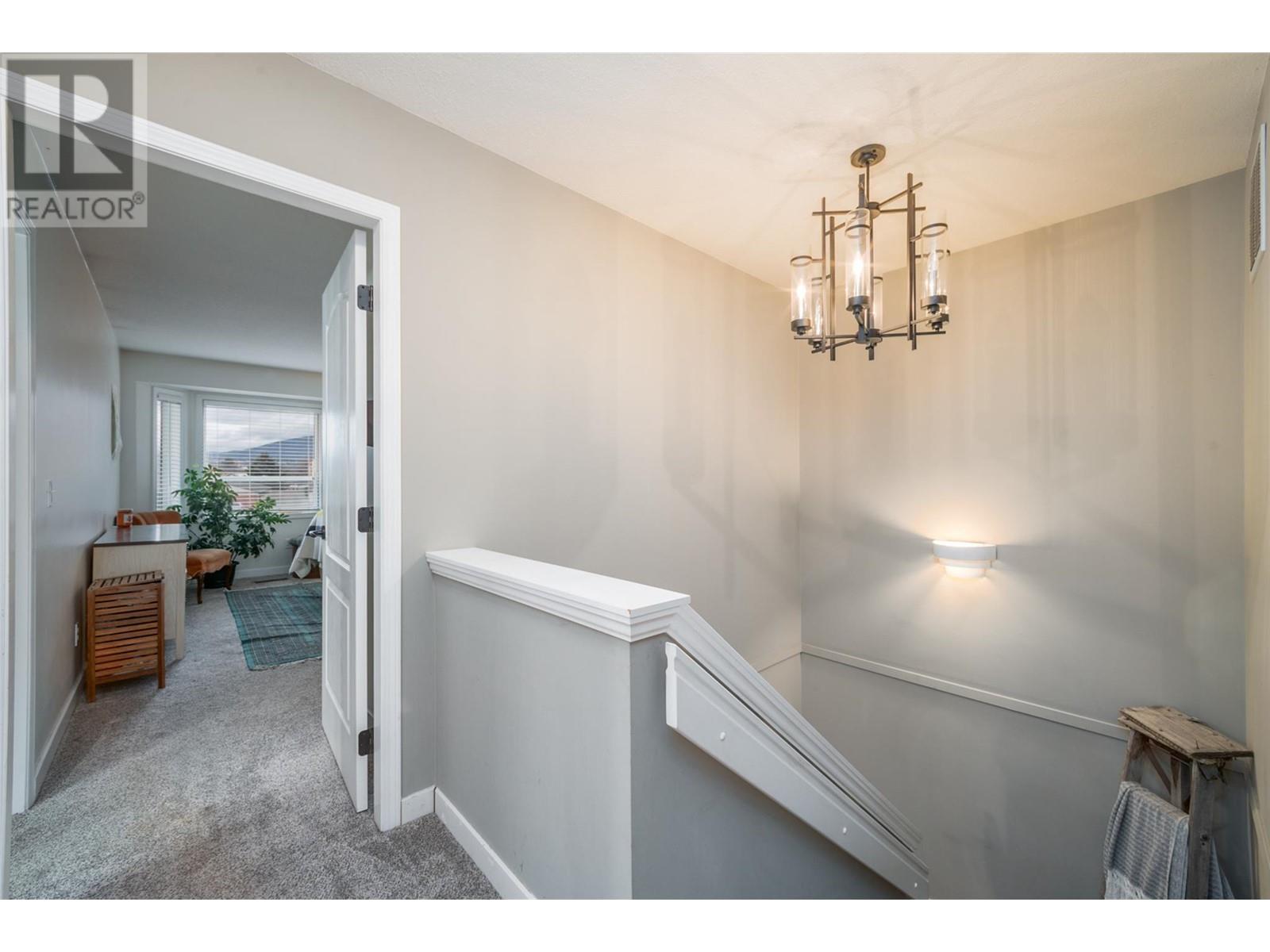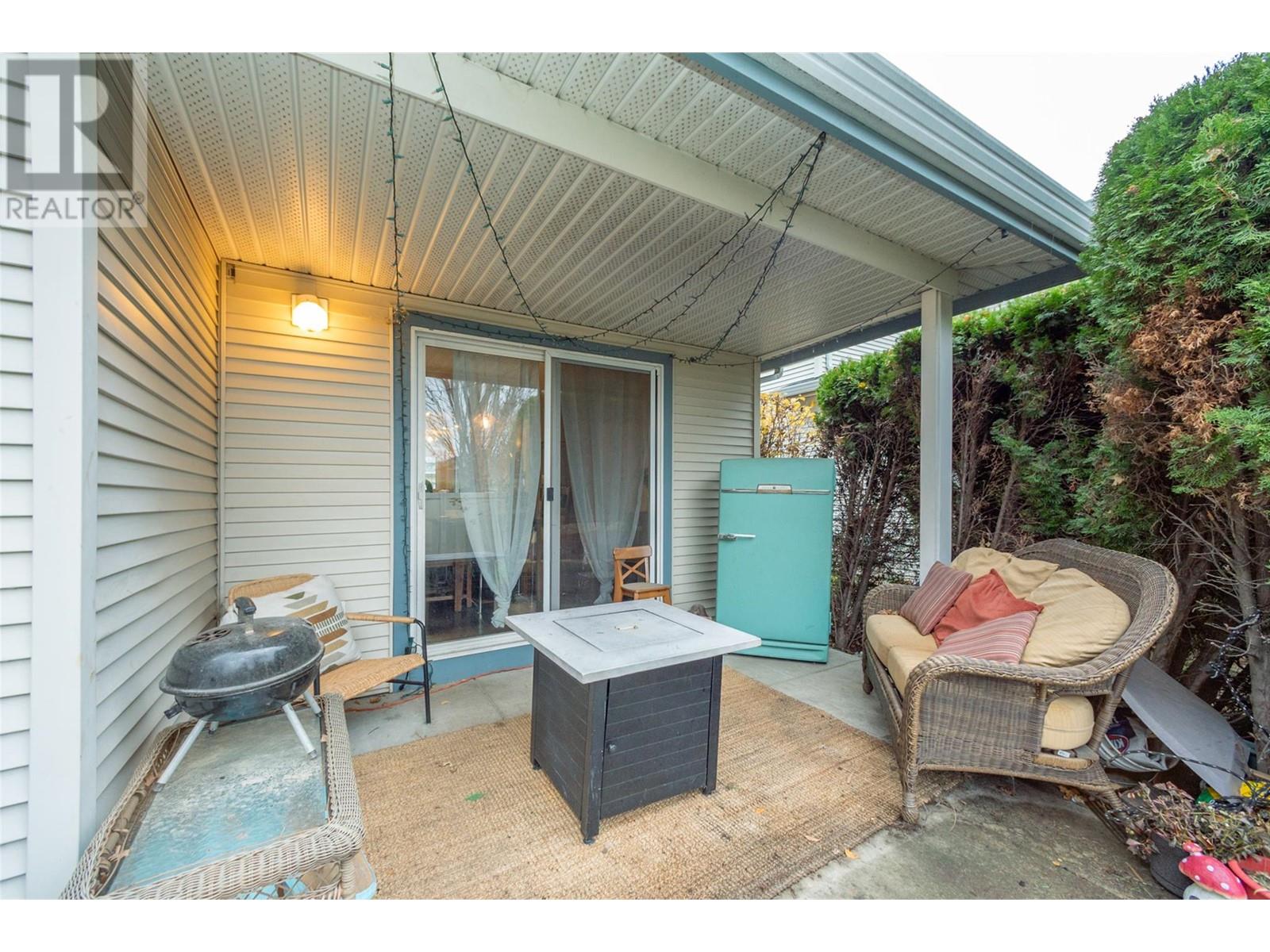1120 Guisachan Road Unit# 74 Lot# 74 Kelowna, British Columbia V1Y 9R5
$584,800Maintenance, Reserve Fund Contributions, Ground Maintenance, Property Management, Other, See Remarks, Recreation Facilities, Sewer, Waste Removal
$400.17 Monthly
Maintenance, Reserve Fund Contributions, Ground Maintenance, Property Management, Other, See Remarks, Recreation Facilities, Sewer, Waste Removal
$400.17 MonthlyWhat an opportunity!! Great condo alternative. Incredibly well priced. Ground level, 2 storey, bright and sunny townhouse right in the middle of town. Close to schools bus, shopping , everything!! Well cared for and a nicely established complex. This unit has a single car garage with dedicated parking right out front. A private backyard with western exposure is great for entertaining. Updated kitchen and flooring as well as roof and windows. A gas fireplace for those leisurely evenings. 2 good sized bedrooms upstairs complimented by a huge bathroom and laundry. Plenty of storage in unit. Families welcome. Pets welcome without size restrictions just Breed restriction. 1 cat or dog. The listing agent does not guarantee the accuracy of the information and measurements should be verified by the potential Buyer(s) if deemed necessary. (id:43334)
Property Details
| MLS® Number | 10328387 |
| Property Type | Single Family |
| Neigbourhood | Springfield/Spall |
| Community Name | Aberdeen Estates |
| CommunityFeatures | Pet Restrictions, Pets Allowed With Restrictions, Rentals Allowed |
| ParkingSpaceTotal | 2 |
Building
| BathroomTotal | 2 |
| BedroomsTotal | 2 |
| Appliances | Refrigerator, Dishwasher, Dryer, Range - Electric, Microwave, Washer |
| ConstructedDate | 1998 |
| ConstructionStyleAttachment | Attached |
| CoolingType | Central Air Conditioning |
| FireplaceFuel | Gas |
| FireplacePresent | Yes |
| FireplaceType | Unknown |
| FlooringType | Mixed Flooring |
| HalfBathTotal | 1 |
| HeatingType | Forced Air |
| StoriesTotal | 2 |
| SizeInterior | 1319 Sqft |
| Type | Row / Townhouse |
| UtilityWater | Municipal Water |
Parking
| Attached Garage | 1 |
Land
| Acreage | No |
| Sewer | Municipal Sewage System |
| SizeIrregular | 0.03 |
| SizeTotal | 0.03 Ac|under 1 Acre |
| SizeTotalText | 0.03 Ac|under 1 Acre |
| ZoningType | Unknown |
Rooms
| Level | Type | Length | Width | Dimensions |
|---|---|---|---|---|
| Second Level | Full Bathroom | 5'0'' x 11'8'' | ||
| Second Level | Bedroom | 12'0'' x 11'1'' | ||
| Second Level | Primary Bedroom | 12'0'' x 18'3'' | ||
| Main Level | Other | 11'10'' x 20'7'' | ||
| Main Level | Partial Bathroom | 4'7'' x 5'0'' | ||
| Main Level | Dining Nook | 8'0'' x 8'0'' | ||
| Main Level | Living Room | 12'0'' x 18'3'' | ||
| Main Level | Dining Room | 12'3'' x 11'3'' | ||
| Main Level | Kitchen | 11'1'' x 11'5'' |

Personal Real Estate Corporation
(250) 864-5387
www.mikesingleton.ca/
okanaganrealtors/
Interested?
Contact us for more information












































