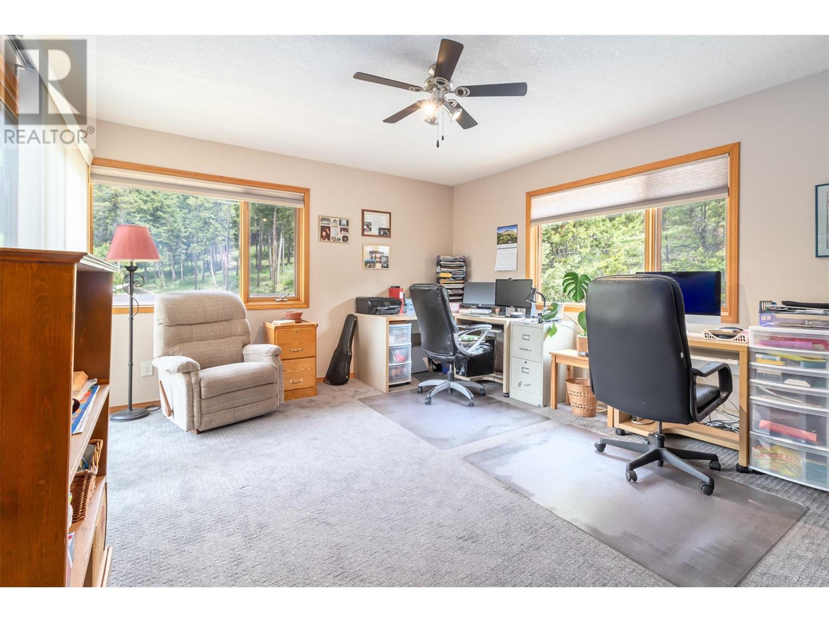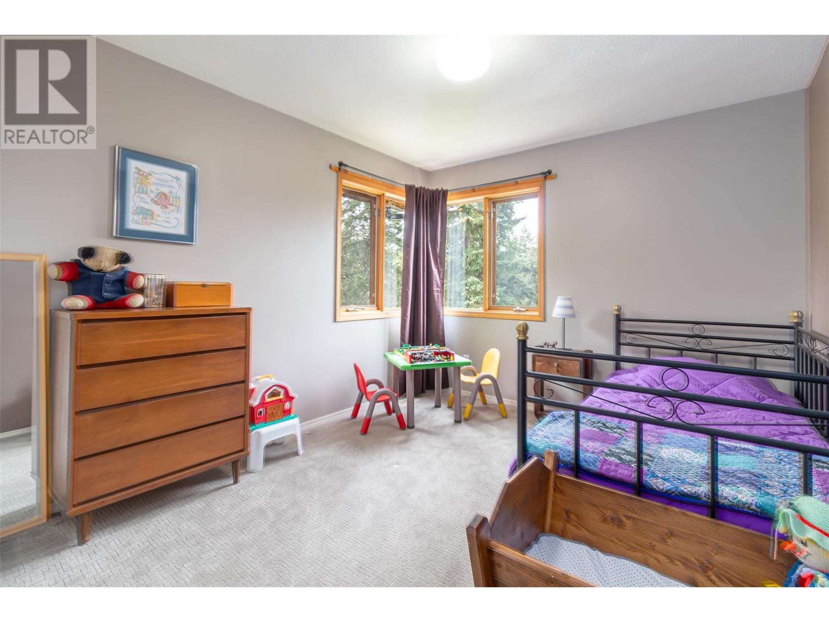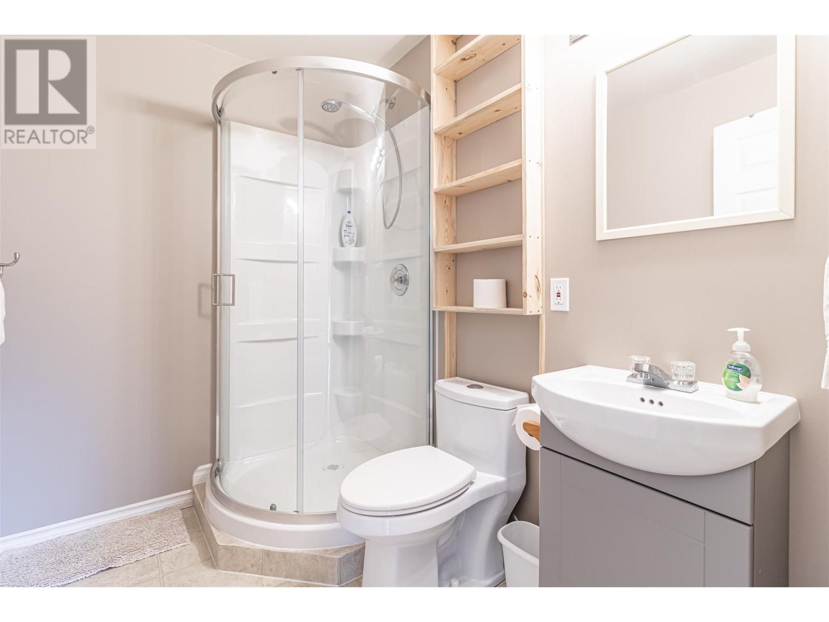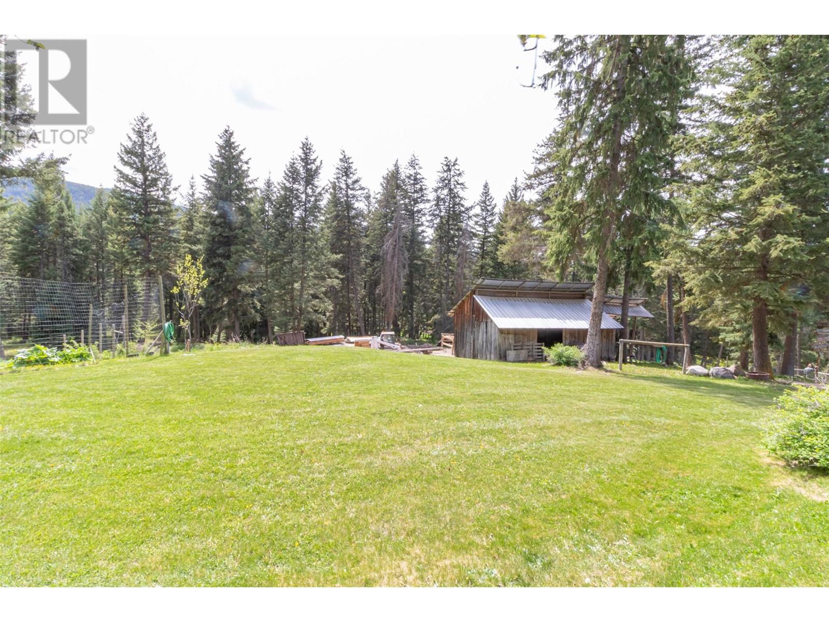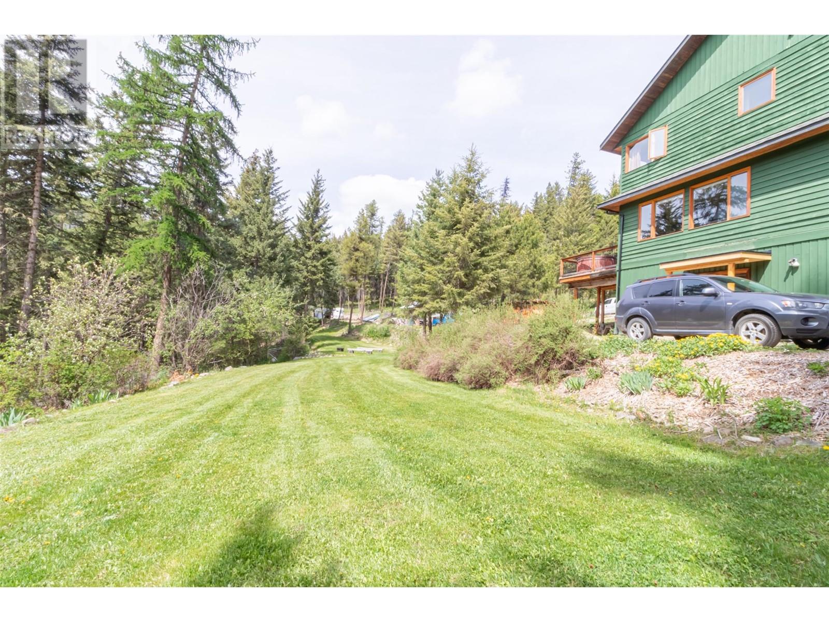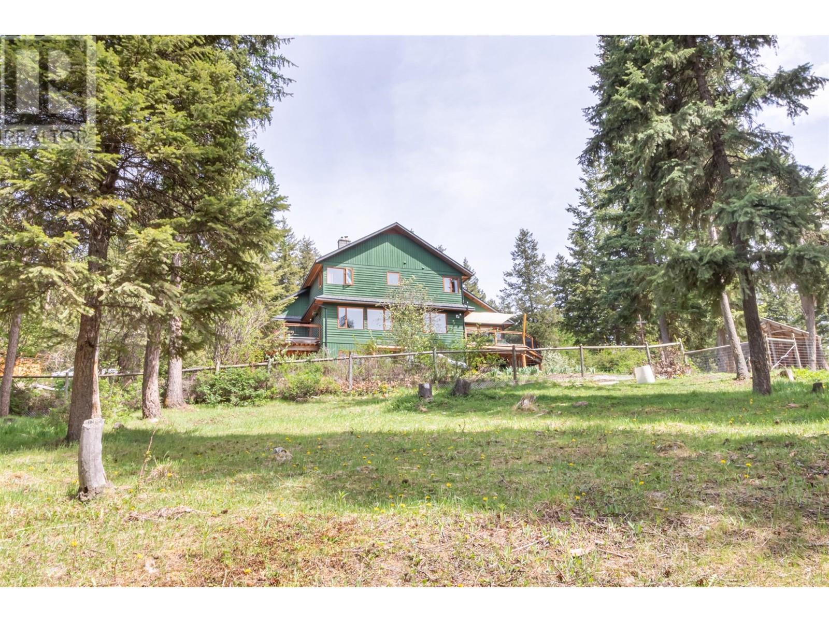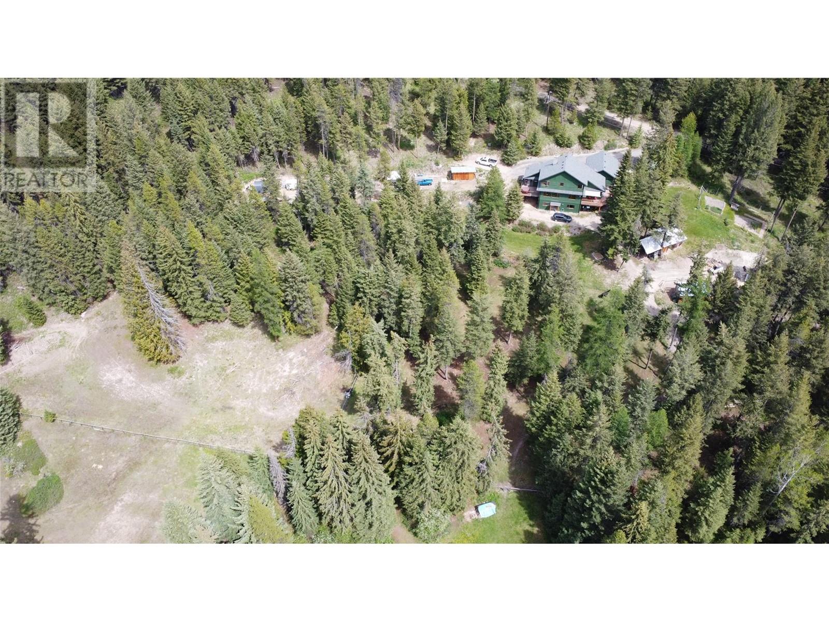11300 Three Forks Road Kelowna, British Columbia V1X 4R5
$1,299,000
Escape to your own private oasis in Joe Rich with this picturesque 9.89-acre property ideal for horses or a small hobby farm. This enchanting 5-bedroom, 4-bathroom, 2-story home offers breathtaking valley views and generous living space spanning over 3400 square feet across 3 levels. The property features 3 pastures, a small barn, paddocks, and direct access to Crown Lands, providing endless opportunities for outdoor activities and tranquility. Embrace the rural lifestyle while still being conveniently located just a short drive from amenities. Don't miss this rare chance to own a piece of paradise in the heart of nature. (id:43334)
Property Details
| MLS® Number | 10314384 |
| Property Type | Single Family |
| Neigbourhood | Joe Rich |
| Amenities Near By | Recreation, Ski Area |
| Community Features | Rural Setting |
| Features | Private Setting, Treed, Central Island, One Balcony |
| Parking Space Total | 10 |
| Storage Type | Feed Storage |
| View Type | Mountain View, View (panoramic) |
Building
| Bathroom Total | 4 |
| Bedrooms Total | 5 |
| Appliances | Refrigerator, Dishwasher, Dryer, Range - Electric, Washer |
| Basement Type | Full |
| Constructed Date | 1993 |
| Construction Style Attachment | Detached |
| Exterior Finish | Cedar Siding |
| Fireplace Fuel | Gas,pellet |
| Fireplace Present | Yes |
| Fireplace Type | Insert,stove |
| Flooring Type | Carpeted, Hardwood |
| Half Bath Total | 1 |
| Heating Fuel | Electric |
| Heating Type | Forced Air |
| Roof Material | Asphalt Shingle |
| Roof Style | Unknown |
| Stories Total | 2 |
| Size Interior | 3,491 Ft2 |
| Type | House |
| Utility Water | Well |
Parking
| See Remarks | |
| Attached Garage | 2 |
| R V | 2 |
Land
| Acreage | Yes |
| Fence Type | Cross Fenced |
| Land Amenities | Recreation, Ski Area |
| Landscape Features | Wooded Area |
| Sewer | Septic Tank |
| Size Frontage | 373 Ft |
| Size Irregular | 9.89 |
| Size Total | 9.89 Ac|5 - 10 Acres |
| Size Total Text | 9.89 Ac|5 - 10 Acres |
| Zoning Type | Unknown |
Rooms
| Level | Type | Length | Width | Dimensions |
|---|---|---|---|---|
| Second Level | 4pc Ensuite Bath | 10'2'' x 5'11'' | ||
| Second Level | Primary Bedroom | 11'6'' x 13'11'' | ||
| Second Level | Bedroom | 14'6'' x 9'6'' | ||
| Second Level | 4pc Bathroom | 5' x 8' | ||
| Second Level | Bedroom | 9'11'' x 11'6'' | ||
| Basement | Workshop | 14'6'' x 12'1'' | ||
| Basement | Storage | 15'7'' x 4'5'' | ||
| Basement | Laundry Room | 13'5'' x 6'5'' | ||
| Basement | Bedroom | 9'7'' x 13'6'' | ||
| Basement | Bedroom | 13'8'' x 10'2'' | ||
| Basement | Recreation Room | 17'11'' x 13'8'' | ||
| Basement | 3pc Bathroom | 5'10'' x 7'4'' | ||
| Main Level | 2pc Bathroom | 7'7'' x 5'1'' | ||
| Main Level | Den | 14'6'' x 13'0'' | ||
| Main Level | Living Room | 18'0'' x 13'9'' | ||
| Main Level | Dining Room | 13'9'' x 13'4'' | ||
| Main Level | Dining Nook | 14'9'' x 6'11'' | ||
| Main Level | Mud Room | 11'3'' x 16'1'' | ||
| Main Level | Kitchen | 14'9'' x 13'6'' | ||
| Main Level | Foyer | 12'4'' x 8'2'' |
https://www.realtor.ca/real-estate/26913442/11300-three-forks-road-kelowna-joe-rich
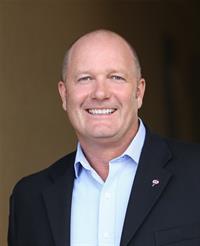
Personal Real Estate Corporation
(250) 717-6579
www.kentjorgenson.com/
www.facebook.com/Kent-Jorgenson-Kelowna-Realtor-1381146382124515/
www.linkedin.com/in/kent-jorgenson-206a1114/
Contact Us
Contact us for more information















