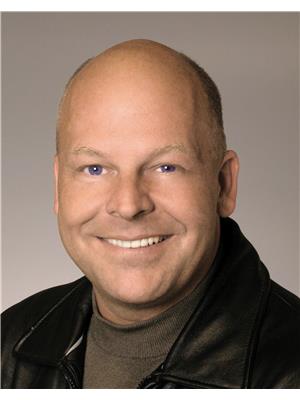4 Bedroom
3 Bathroom
3150 sqft
Split Level Entry
Fireplace
Baseboard Heaters, Heat Pump
Landscaped, Level
$649,500
Get excited, this leasehold cottage will simply blow your socks off! You'll love the wood finishes in this fine waterfront home. Upgraded systems include a new heat pump which delivers affordable heating & cooling. Other features include a gourmet kitchen with rich cabinetry, slate & antiqued hardwood floors, wood return windows & doors, 3 bedrooms, 3 bathrooms, and a flex room which sleeps about 8! Great access to the water, dock & buoy included. There are heated floors in the entry, kitchen, main bathroom & hallways. Soak up all the sun & fun you can handle from the oversized sundeck featuring a gazebo with fan and screening, and a hot tub on the water's edge. 31 years remain of a 49-year periodic lease, annual rent is $12,705 which gets reviewed every 5 years, next review in 2025. This is an all-cash purchase. See more pictures & watch a compelling aerial drone video presentation before booking your appointment to view this cottage. Run, don't walk to this one, it's a be (id:43334)
Property Details
|
MLS® Number
|
178039 |
|
Property Type
|
Single Family |
|
Neigbourhood
|
Chase |
|
Community Name
|
Chase |
|
AmenitiesNearBy
|
Golf Nearby, Airport, Park, Recreation, Shopping |
|
CommunityFeatures
|
Rural Setting, Pets Allowed |
|
Features
|
Level Lot, Private Setting, See Remarks |
|
ParkingSpaceTotal
|
9 |
|
ViewType
|
View (panoramic) |
Building
|
BathroomTotal
|
3 |
|
BedroomsTotal
|
4 |
|
Appliances
|
Range, Refrigerator, Dishwasher, Washer & Dryer |
|
ArchitecturalStyle
|
Split Level Entry |
|
BasementType
|
Crawl Space |
|
ConstructedDate
|
1964 |
|
ConstructionStyleAttachment
|
Detached |
|
ConstructionStyleSplitLevel
|
Other |
|
ExteriorFinish
|
Wood Siding |
|
FireplaceFuel
|
Wood |
|
FireplacePresent
|
Yes |
|
FireplaceType
|
Conventional |
|
FlooringType
|
Ceramic Tile, Hardwood, Other |
|
HalfBathTotal
|
2 |
|
HeatingType
|
Baseboard Heaters, Heat Pump |
|
RoofMaterial
|
Asphalt Shingle |
|
RoofStyle
|
Unknown |
|
SizeInterior
|
3150 Sqft |
|
Type
|
House |
|
UtilityWater
|
Lake/river Water Intake |
Parking
|
See Remarks
|
|
|
Attached Garage
|
1 |
|
RV
|
|
Land
|
AccessType
|
Easy Access, Highway Access |
|
Acreage
|
No |
|
LandAmenities
|
Golf Nearby, Airport, Park, Recreation, Shopping |
|
LandscapeFeatures
|
Landscaped, Level |
|
SizeIrregular
|
0.41 |
|
SizeTotal
|
0.41 Ac|under 1 Acre |
|
SizeTotalText
|
0.41 Ac|under 1 Acre |
|
SurfaceWater
|
Lake |
|
ZoningType
|
Unknown |
Rooms
| Level |
Type |
Length |
Width |
Dimensions |
|
Second Level |
Bedroom |
|
|
12'0'' x 10'0'' |
|
Second Level |
Games Room |
|
|
10'0'' x 7'0'' |
|
Second Level |
Other |
|
|
32'0'' x 16'0'' |
|
Second Level |
3pc Bathroom |
|
|
Measurements not available |
|
Main Level |
Living Room |
|
|
18'0'' x 15'0'' |
|
Main Level |
Bedroom |
|
|
8'6'' x 12'0'' |
|
Main Level |
Bedroom |
|
|
8'6'' x 12'0'' |
|
Main Level |
Dining Room |
|
|
16'0'' x 12'0'' |
|
Main Level |
Kitchen |
|
|
18'0'' x 13'0'' |
|
Main Level |
3pc Ensuite Bath |
|
|
Measurements not available |
|
Main Level |
Foyer |
|
|
5'0'' x 12'0'' |
|
Main Level |
Recreation Room |
|
|
16'0'' x 24'0'' |
|
Main Level |
Primary Bedroom |
|
|
12'0'' x 14'0'' |
|
Main Level |
Utility Room |
|
|
8'0'' x 12'0'' |
|
Main Level |
4pc Bathroom |
|
|
Measurements not available |
https://www.realtor.ca/real-estate/26795263/1149-little-shuswap-lake-road-chase-chase











































































