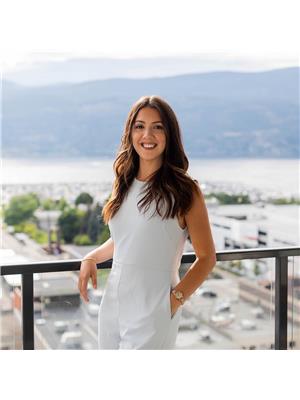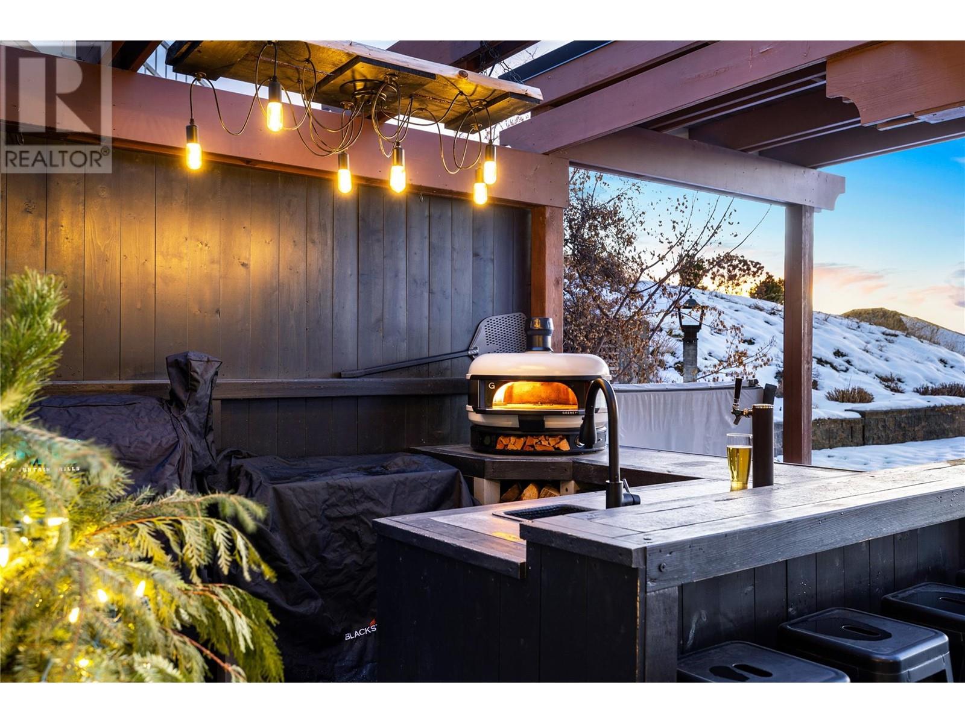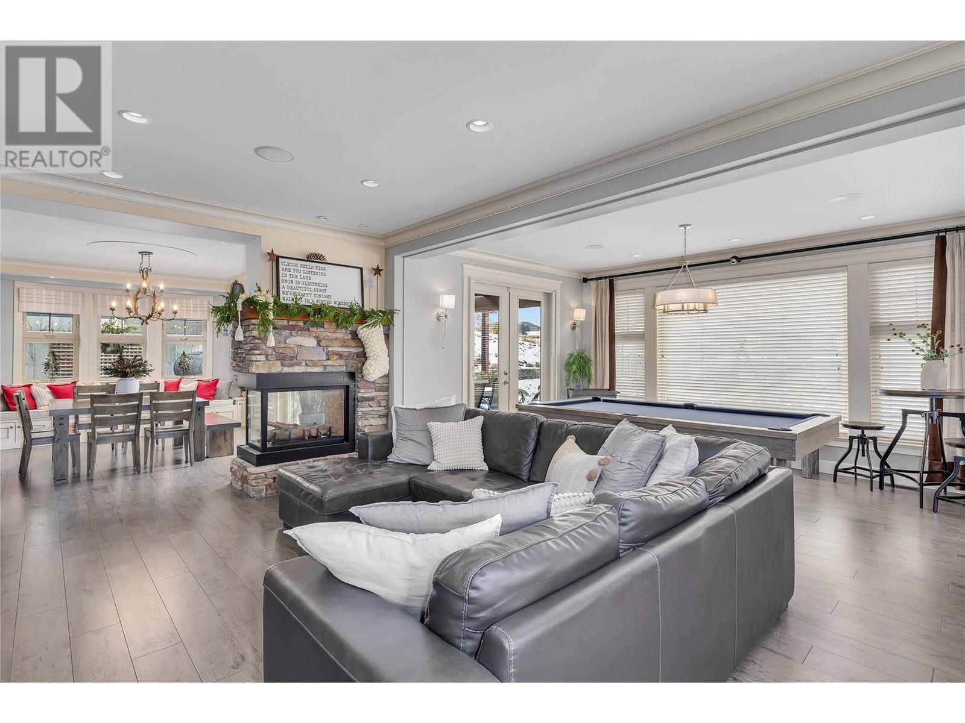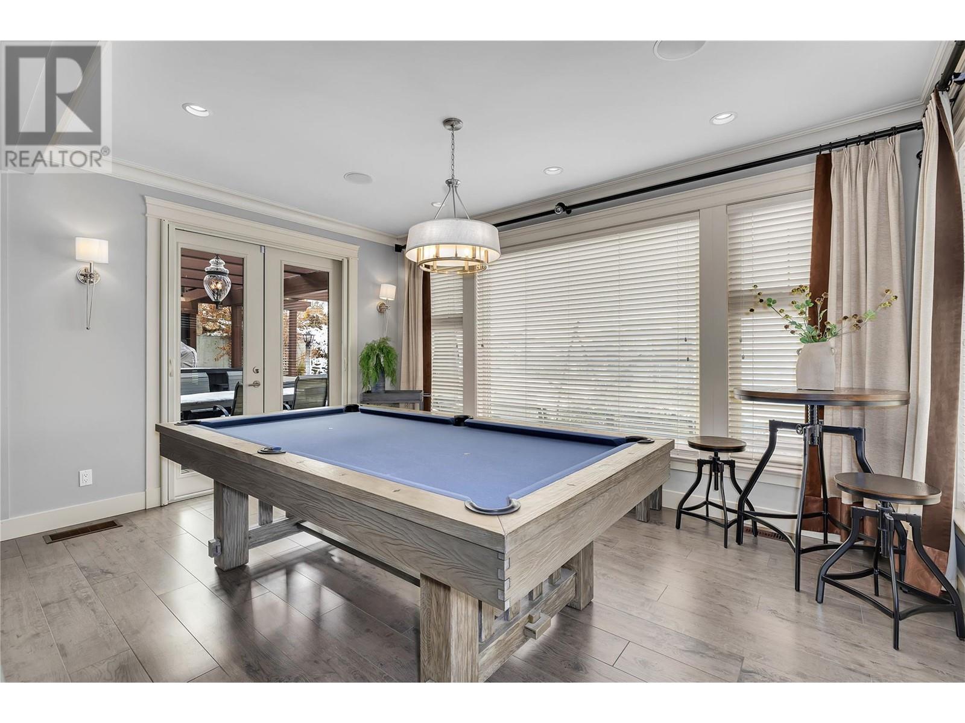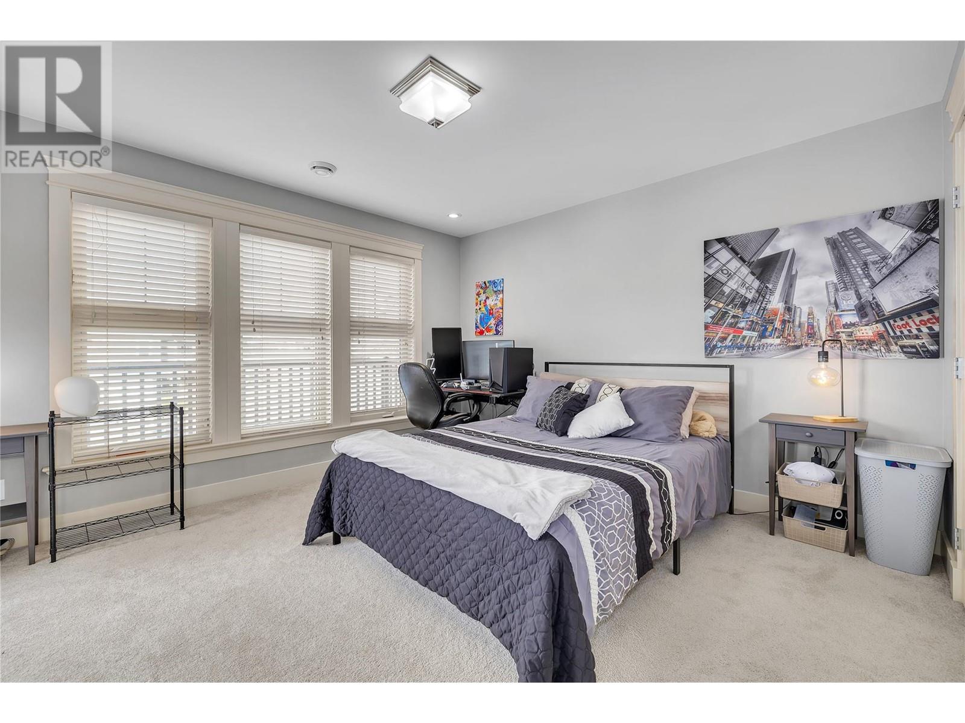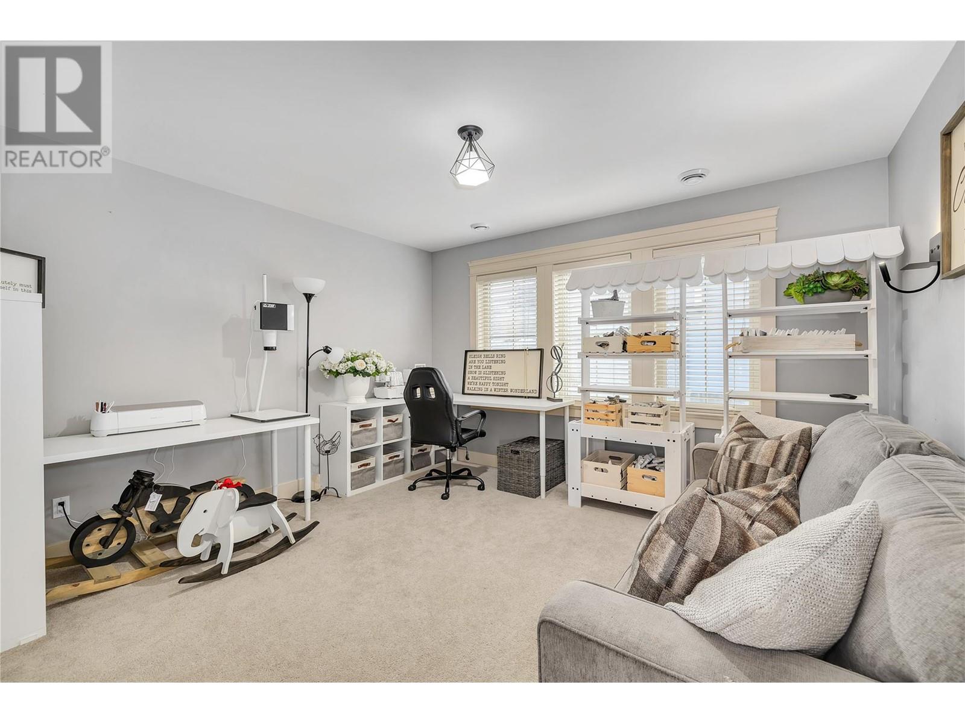3 Bedroom
3 Bathroom
3,019 ft2
Fireplace
Central Air Conditioning
Forced Air, See Remarks
Landscaped, Level, Underground Sprinkler
$1,450,000
Look no further - this stunning PNE Prize Home located in stunning Kirschner Mountain is the home you’ve been waiting for. This incredible family home is situated on a flat, corner lot and boasts beautiful lake, city, and mountain views. The main level welcomes you with a grand foyer, a gorgeous kitchen, plenty of living and dining space, double French doors that lead to a dream outdoor bar, hot tub, and beautifully landscaped pool-sized yard. There’s space to roam for your kids and/or pets as well in the fully fenced yard. The main level also features a 3-sided fireplace, Porcelain “hardwood” tile, in-floor radiant heat, a den/office space with custom built-in cabinets, laundry, and a licensed daycare. On the second level, enjoy two balconies to take in the gorgeous views. The large primary bedroom features a walk-in-closet, a tranquil ensuite bathroom with a walk in shower featuring dual shower heads and body jets, double vanity, soaker tub, and heated pebble flooring. Other great features include abundant street parking for all your guests, 2 furnace/AC units, 100 amp sub panel in the garage, surround sound throughout, and a Breathe-Right system on the furnace/AC. Located minutes away from Black Mountain Golf Club, parks, shopping, restaurants, and more. (id:43334)
Property Details
|
MLS® Number
|
10331034 |
|
Property Type
|
Single Family |
|
Neigbourhood
|
Black Mountain |
|
Amenities Near By
|
Golf Nearby, Park, Recreation, Schools |
|
Community Features
|
Family Oriented |
|
Features
|
Level Lot, Private Setting, Central Island, Two Balconies |
|
Parking Space Total
|
2 |
|
View Type
|
City View, Lake View, Mountain View, Valley View, View (panoramic) |
Building
|
Bathroom Total
|
3 |
|
Bedrooms Total
|
3 |
|
Appliances
|
Dishwasher, Dryer, Range - Gas, Microwave, Washer |
|
Basement Type
|
Crawl Space |
|
Constructed Date
|
2009 |
|
Construction Style Attachment
|
Detached |
|
Cooling Type
|
Central Air Conditioning |
|
Fire Protection
|
Security System |
|
Fireplace Fuel
|
Gas |
|
Fireplace Present
|
Yes |
|
Fireplace Type
|
Unknown |
|
Half Bath Total
|
1 |
|
Heating Type
|
Forced Air, See Remarks |
|
Roof Material
|
Unknown |
|
Roof Style
|
Unknown |
|
Stories Total
|
2 |
|
Size Interior
|
3,019 Ft2 |
|
Type
|
House |
|
Utility Water
|
Municipal Water |
Parking
|
See Remarks
|
|
|
Attached Garage
|
2 |
Land
|
Access Type
|
Easy Access |
|
Acreage
|
No |
|
Land Amenities
|
Golf Nearby, Park, Recreation, Schools |
|
Landscape Features
|
Landscaped, Level, Underground Sprinkler |
|
Sewer
|
Municipal Sewage System |
|
Size Irregular
|
0.27 |
|
Size Total
|
0.27 Ac|under 1 Acre |
|
Size Total Text
|
0.27 Ac|under 1 Acre |
|
Zoning Type
|
Unknown |
Rooms
| Level |
Type |
Length |
Width |
Dimensions |
|
Second Level |
Utility Room |
|
|
4' x 3'1'' |
|
Second Level |
Full Bathroom |
|
|
4'11'' x 8'10'' |
|
Second Level |
Bedroom |
|
|
14'8'' x 12'11'' |
|
Second Level |
Bedroom |
|
|
12'3'' x 12'11'' |
|
Second Level |
Family Room |
|
|
16'9'' x 12'3'' |
|
Second Level |
5pc Ensuite Bath |
|
|
11'5'' x 12'11'' |
|
Second Level |
Primary Bedroom |
|
|
26'0'' x 12'11'' |
|
Main Level |
Mud Room |
|
|
4'0'' x 20'4'' |
|
Main Level |
Utility Room |
|
|
10'5'' x 2'10'' |
|
Main Level |
Living Room |
|
|
11'1'' x 13'0'' |
|
Main Level |
2pc Bathroom |
|
|
'' x '' |
|
Main Level |
Laundry Room |
|
|
9'2'' x 13'0'' |
|
Main Level |
Den |
|
|
10'3'' x 13'0'' |
|
Main Level |
Foyer |
|
|
8'7'' x 12'1'' |
|
Main Level |
Recreation Room |
|
|
15'11'' x 12'0'' |
|
Main Level |
Dining Room |
|
|
17'1'' x 12'10'' |
|
Main Level |
Living Room |
|
|
19'9'' x 12'10'' |
|
Main Level |
Kitchen |
|
|
14'1'' x 12'1'' |
https://www.realtor.ca/real-estate/27762226/1169-bellagio-avenue-kelowna-black-mountain
Mackenzie Shannon
(250) 938-4165
