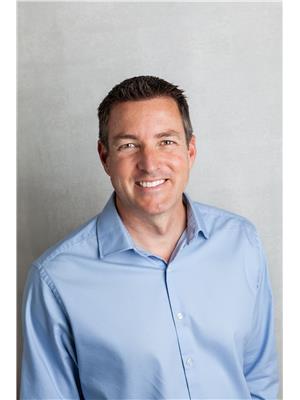11701 Upper Summit Drive Coldstream, British Columbia V1B 2B5
$929,900
This unique home is spacious and well laid out for a larger family. Some original charm, some modern updates and loads of bright natural light. Enter from the foyer to the main floor which holds 2 bedrooms and the primary suite with walk-in closet. Access the main living level down a small set of stairs bordered by the dining room and living room with large picture windows overlooking the backyard, an impressive stone-faced wood burning fireplace and lovely vaulted wood ceilings. Adjacent to the dining room is the kitchen with a breakfast nook and partial views of Kalamalka Lake. Below is the lower level that holds both a family and rec room, storage room and access to the backyard and covered patio. The basement holds the fourth bedroom, the laundry room and an unfinished utility room. Outdoor features include low-maintenance landscaping, a fenced yard with mature trees, a partial lake view from the back deck and even room for a pool! This property is steps from Kal Lake Park, minutes to the beach and in a great school catchment area. (id:43334)
Property Details
| MLS® Number | 10331206 |
| Property Type | Single Family |
| Neigbourhood | Mun of Coldstream |
| ParkingSpaceTotal | 2 |
Building
| BathroomTotal | 3 |
| BedroomsTotal | 4 |
| ConstructedDate | 1977 |
| ConstructionStyleAttachment | Detached |
| ExteriorFinish | Wood Siding |
| FireplaceFuel | Gas |
| FireplacePresent | Yes |
| FireplaceType | Unknown |
| FlooringType | Carpeted, Hardwood, Vinyl |
| HalfBathTotal | 1 |
| HeatingType | Forced Air |
| RoofMaterial | Asphalt Shingle |
| RoofStyle | Unknown |
| StoriesTotal | 4 |
| SizeInterior | 2705 Sqft |
| Type | House |
| UtilityWater | Municipal Water |
Parking
| Attached Garage | 2 |
Land
| Acreage | No |
| LandscapeFeatures | Underground Sprinkler |
| Sewer | Municipal Sewage System |
| SizeIrregular | 0.27 |
| SizeTotal | 0.27 Ac|under 1 Acre |
| SizeTotalText | 0.27 Ac|under 1 Acre |
| ZoningType | Unknown |
Rooms
| Level | Type | Length | Width | Dimensions |
|---|---|---|---|---|
| Second Level | Primary Bedroom | 13'6'' x 15'6'' | ||
| Second Level | Bedroom | 10' x 9'1'' | ||
| Second Level | Bedroom | 13'3'' x 10'1'' | ||
| Second Level | 3pc Bathroom | 9'11'' x 7'7'' | ||
| Second Level | 2pc Ensuite Bath | 4'11'' x 5'4'' | ||
| Basement | Utility Room | 13' x 21'6'' | ||
| Basement | Laundry Room | 8'10'' x 7' | ||
| Basement | Bedroom | 12'3'' x 17'7'' | ||
| Basement | 3pc Bathroom | 4'11'' x 7'5'' | ||
| Lower Level | Storage | 13'5'' x 7'6'' | ||
| Lower Level | Recreation Room | 9'5'' x 21'4'' | ||
| Lower Level | Family Room | 12'9'' x 17'5'' | ||
| Main Level | Living Room | 13'8'' x 18'6'' | ||
| Main Level | Kitchen | 13'9'' x 10'5'' | ||
| Main Level | Dining Room | 9'8'' x 10'6'' | ||
| Main Level | Dining Nook | 11'3'' x 7' |
https://www.realtor.ca/real-estate/27770701/11701-upper-summit-drive-coldstream-mun-of-coldstream

Personal Real Estate Corporation
(250) 503-7663
www.martygilbert.com/
www.facebook.com/MartyGilbertRemaxVernon
Interested?
Contact us for more information



















































