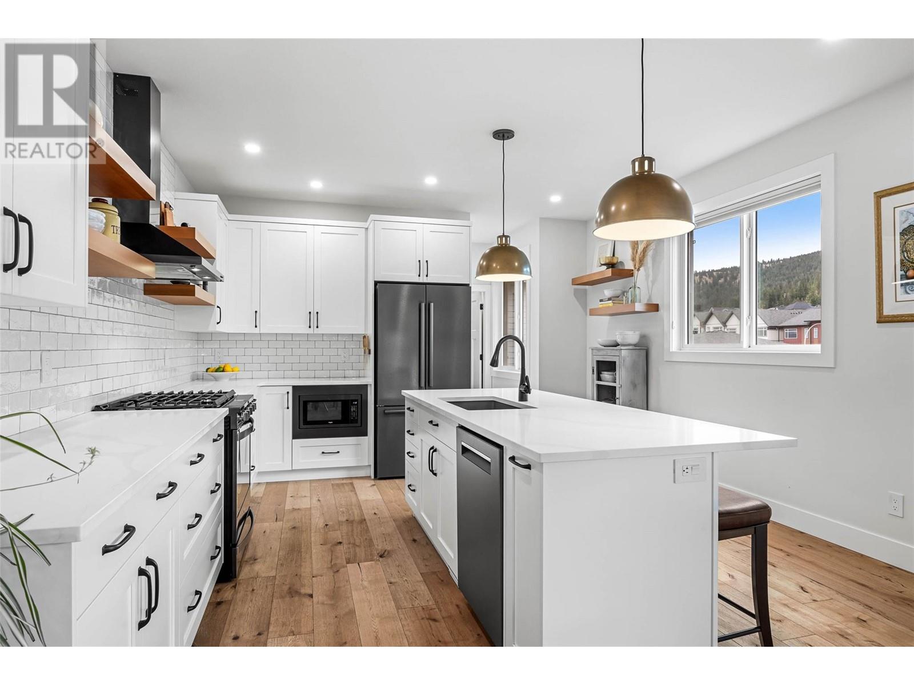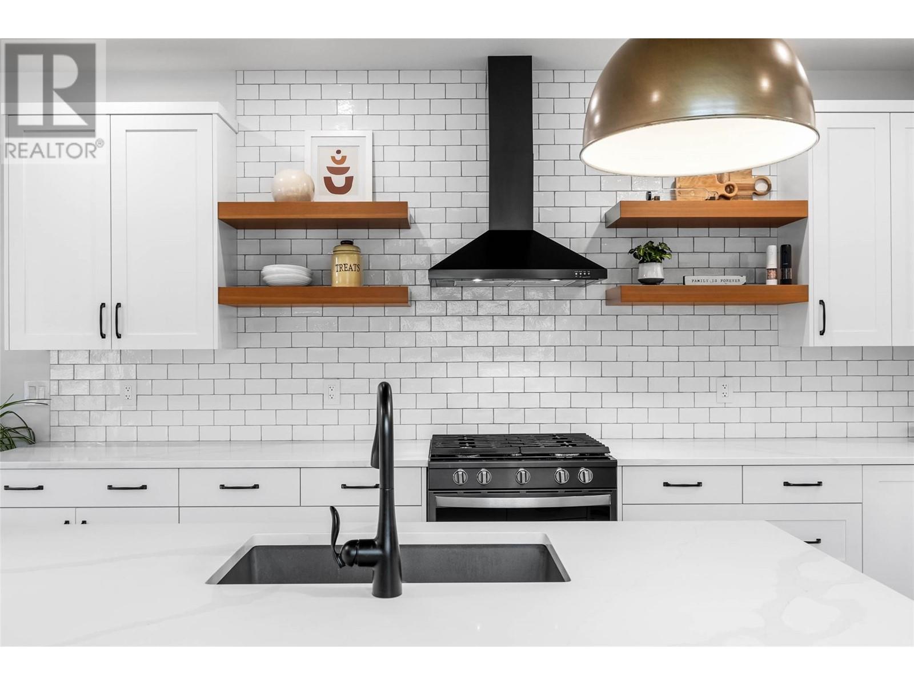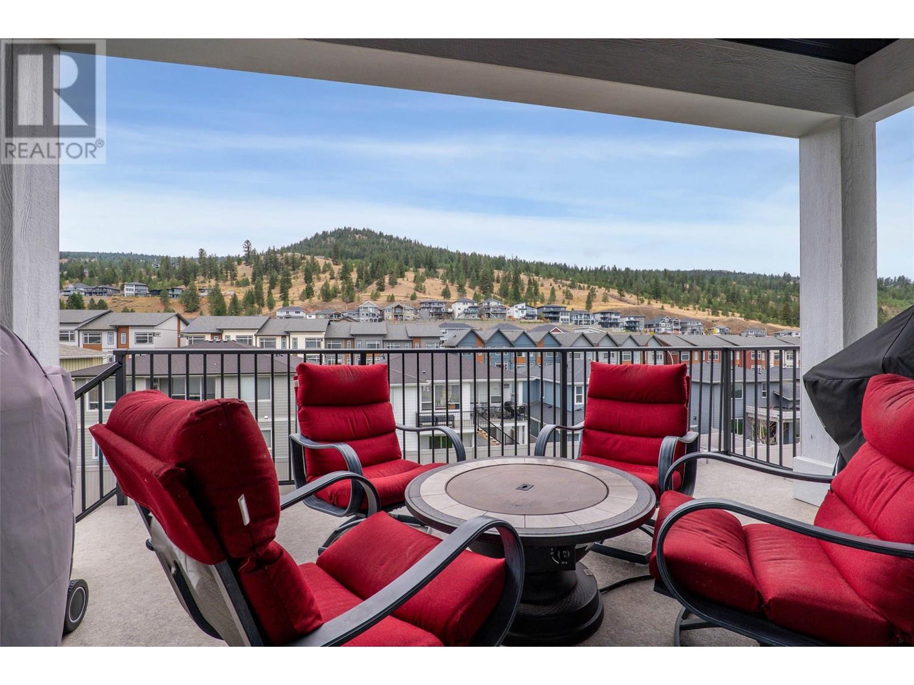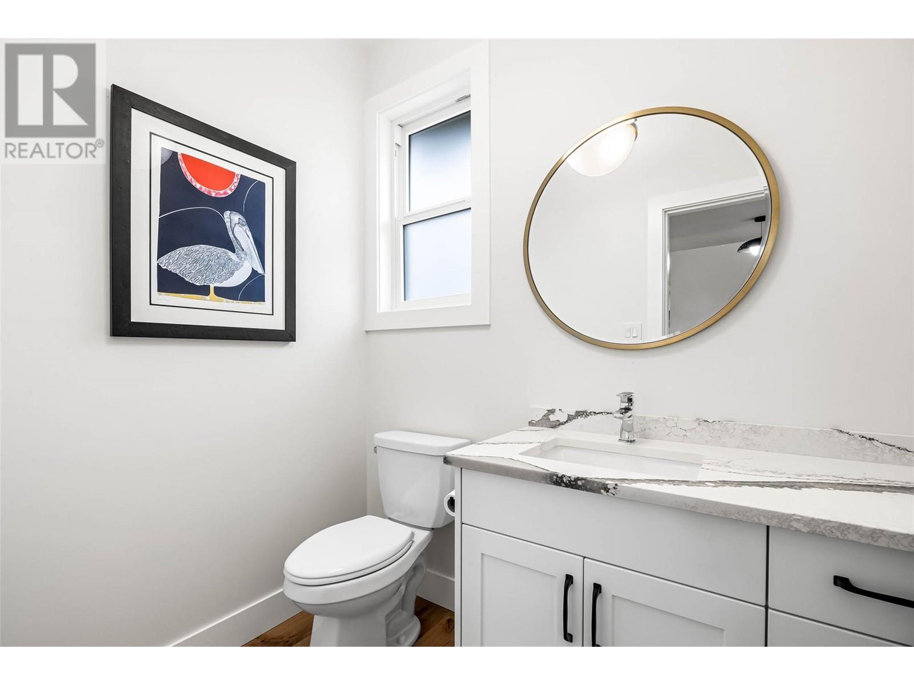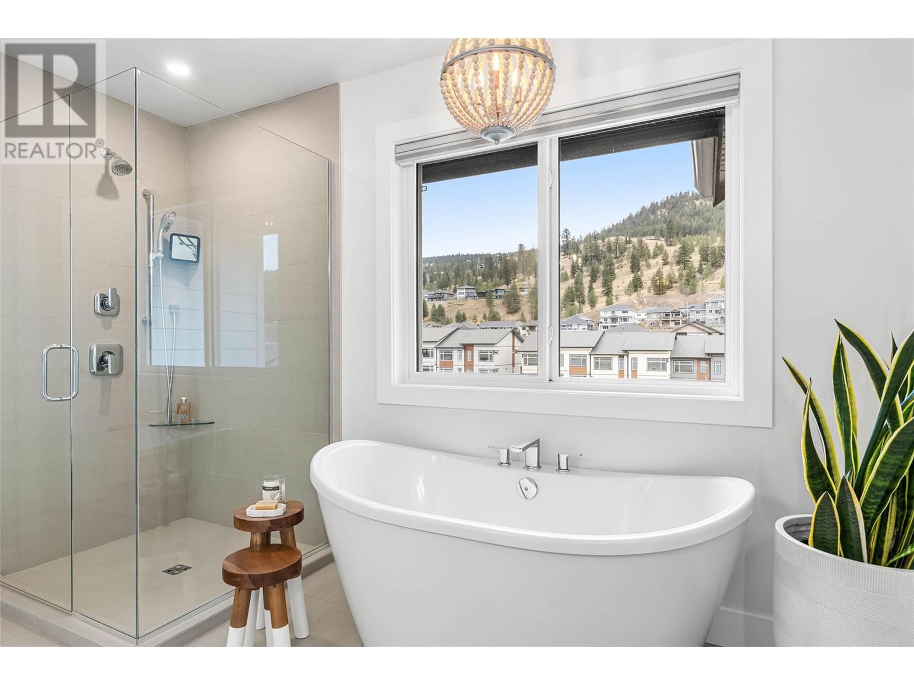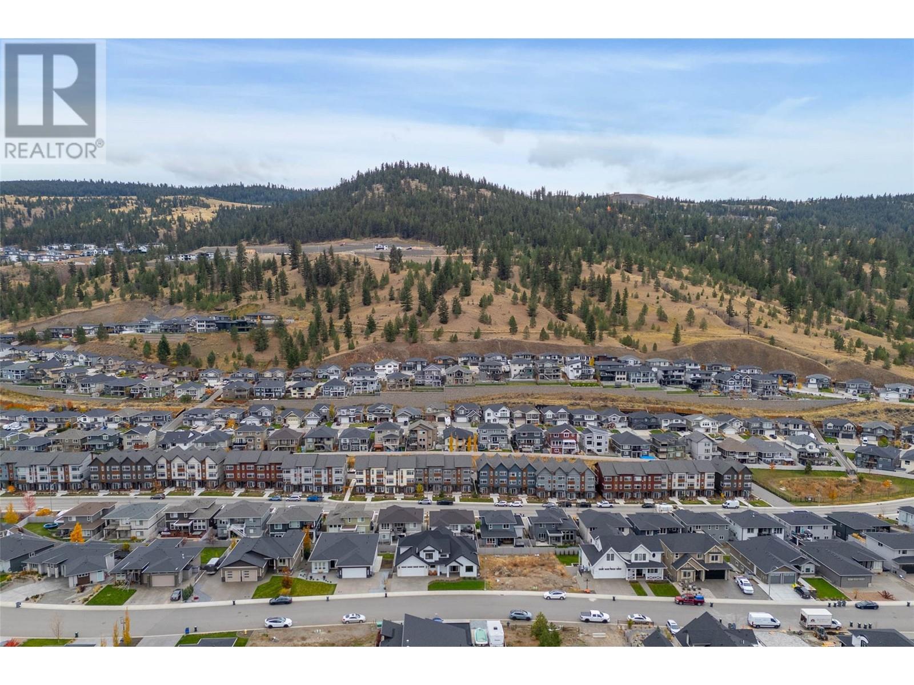1353 Myra Place Kamloops, British Columbia V0E 0C3
$1,259,900
This stunning modern farmhouse in Juniper West, located on a cul-de-sac, features a 1-bedroom legal suite & is impressive. Step into the spacious foyer, you’ll be drawn to the home’s bright open spaces, large windows & high ceilings. The main floor showcases engineered hardwood, a living room with 11’7 ceilings with expansive mountain views & a custom gas fireplace with wood mantle framed by transom windows. The dining area easily fits a large table, leads to the gourmet kitchen designed by Excel Industries. This kitchen boasts quartz countertops, soft-close cabinets & a walk-through coffee bar with wine cooler & pantry. The main floor also includes a laundry/mud room connected to an oversized 2-car garage, 2-piece powder room & partially covered deck with yard access. Upstairs, the primary suite features a luxurious 5-piece ensuite with a soaker tub, standalone shower, water closet & dual sinks. Two additional bedrooms & a 4-piece bathroom. The lower level is divided into two spaces: part of the main residence includes a bedroom, bathroom, sitting area, media room & utility room. This suite, ideal for guests or as a mortgage helper, has its own entry, 11’ ceilings, a 4-piece bathroom with laundry & access to a private patio. Extra features: spacious flat yard ready for a pool, professional landscaping, vinyl fencing, BI storage under the suspended slab garage with exterior access, irrigation, central A/C, BI vacuum & upgraded Bosch appliances. Don’t miss this rare find! (id:43334)
Property Details
| MLS® Number | 10327420 |
| Property Type | Single Family |
| Neigbourhood | Juniper Ridge |
| AmenitiesNearBy | Public Transit, Park, Recreation, Schools |
| CommunityFeatures | Family Oriented, Pets Allowed |
| Features | Cul-de-sac, Level Lot, Central Island, Balcony, Two Balconies |
| ParkingSpaceTotal | 7 |
| RoadType | Cul De Sac |
| ViewType | Mountain View, View (panoramic) |
Building
| BathroomTotal | 5 |
| BedroomsTotal | 5 |
| Appliances | Refrigerator, Dishwasher, Dryer, Microwave, Oven, Washer, Washer/dryer Stack-up, Wine Fridge |
| ArchitecturalStyle | Split Level Entry |
| BasementType | Full |
| ConstructedDate | 2019 |
| ConstructionStyleAttachment | Detached |
| ConstructionStyleSplitLevel | Other |
| CoolingType | Central Air Conditioning |
| ExteriorFinish | Stone |
| FireProtection | Controlled Entry |
| FireplaceFuel | Gas |
| FireplacePresent | Yes |
| FireplaceType | Unknown |
| FlooringType | Carpeted, Laminate, Wood, Tile |
| HalfBathTotal | 1 |
| HeatingType | Forced Air, See Remarks |
| RoofMaterial | Asphalt Shingle |
| RoofStyle | Unknown |
| StoriesTotal | 3 |
| SizeInterior | 4034 Sqft |
| Type | House |
| UtilityWater | Municipal Water |
Parking
| Attached Garage | 2 |
Land
| Acreage | No |
| FenceType | Fence |
| LandAmenities | Public Transit, Park, Recreation, Schools |
| LandscapeFeatures | Landscaped, Level, Underground Sprinkler |
| Sewer | Municipal Sewage System |
| SizeIrregular | 0.17 |
| SizeTotal | 0.17 Ac|under 1 Acre |
| SizeTotalText | 0.17 Ac|under 1 Acre |
| ZoningType | Residential |
Rooms
| Level | Type | Length | Width | Dimensions |
|---|---|---|---|---|
| Second Level | 4pc Bathroom | 8'4'' x 4'10'' | ||
| Second Level | 5pc Ensuite Bath | 14'6'' x 10'7'' | ||
| Second Level | Bedroom | 11'11'' x 10'3'' | ||
| Second Level | Primary Bedroom | 14'10'' x 17'10'' | ||
| Second Level | Bedroom | 11'11'' x 12'11'' | ||
| Basement | Family Room | 11'9'' x 10'3'' | ||
| Basement | Storage | 10'6'' x 22'9'' | ||
| Basement | Media | 10'9'' x 18'9'' | ||
| Basement | 4pc Bathroom | 8'1'' x 10'11'' | ||
| Basement | Utility Room | 8'3'' x 6'7'' | ||
| Basement | Bedroom | 10'2'' x 11'9'' | ||
| Main Level | 2pc Bathroom | 5'4'' x 7'1'' | ||
| Main Level | Office | 12'5'' x 11'5'' | ||
| Main Level | Living Room | 17'5'' x 19'10'' | ||
| Main Level | Laundry Room | 11'8'' x 7'5'' | ||
| Main Level | Pantry | 10'6'' x 4'10'' | ||
| Main Level | Kitchen | 16'4'' x 13'10'' | ||
| Main Level | Dining Room | 13'11'' x 11'11'' | ||
| Main Level | Foyer | 10'11'' x 11'3'' |
https://www.realtor.ca/real-estate/27602534/1353-myra-place-kamloops-juniper-ridge

Personal Real Estate Corporation
(250) 377-3279
www.enjoykamloops.com/
m.facebook.com/100064202045154/
twitter.com/kirstenlmason
www.instagram.com/kirsten_mason_kamloops_realtor/

Interested?
Contact us for more information










