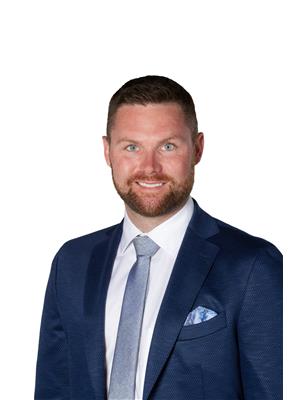13824 Moberly Road Lake Country, British Columbia V4V 1A3
$1,399,900
Beautiful 4 Bedroom Executive home on 1 acre in the heart of Lake Country! Stepping into the spacious foyer you are greeted with classic stonework, a combination of high-end hardwood flooring & tile, cedar finished vaulted ceilings & a lovely open main living area. The light & bright modern kitchen with top of the line appliances & quartz counter tops will make entertaining a pleasure, while the natural flow into the dining room, cozy living room & out onto the huge deck with valley & lake views will keep your guests mesmerized. Still on the main floor there are 3 bedrooms, including the primary suite with its own private sundeck & spa-like ensuite. Finishing off the main level, there is a powder room, laundry room & mudroom, each with well laid out counter space & built-in cabinetry to keep all your gear organized. Downstairs, you will be blown away by all the useable space which includes a very nice sized family room with contemporary linear fire place, a gym/yoga room, an elaborate media room, office/den, one more bedroom, a roughed in area for a kitchenette, a roughed in bathroom and tons of storage! This property offers the perfect location to fulfill all of your Okanagan dreams, and on a 1 acre lot amidst the pine trees, you will enjoy privacy & the relaxing sounds of nature. This subdivision is nestled on a peaceful hillside, with Okanagan Lake below, a multitude of parks with hiking and biking trails, 15 mins to the Kelowna Int'l Airport & of course wineries! (id:43334)
Property Details
| MLS® Number | 10326058 |
| Property Type | Single Family |
| Neigbourhood | Lake Country North West |
| Features | Irregular Lot Size, Central Island, One Balcony |
| ParkingSpaceTotal | 2 |
| ViewType | Lake View, Mountain View, Valley View, View Of Water, View (panoramic) |
Building
| BathroomTotal | 4 |
| BedroomsTotal | 4 |
| Appliances | Dishwasher |
| ArchitecturalStyle | Ranch |
| BasementType | Full |
| ConstructedDate | 1982 |
| ConstructionStyleAttachment | Detached |
| CoolingType | Central Air Conditioning, See Remarks, Heat Pump |
| ExteriorFinish | Stone, Stucco |
| FireplaceFuel | Gas |
| FireplacePresent | Yes |
| FireplaceType | Unknown |
| FlooringType | Ceramic Tile, Hardwood, Tile |
| HalfBathTotal | 1 |
| HeatingType | Forced Air, Heat Pump, See Remarks |
| RoofMaterial | Asphalt Shingle |
| RoofStyle | Unknown |
| StoriesTotal | 2 |
| SizeInterior | 4550 Sqft |
| Type | House |
| UtilityWater | Private Utility |
Parking
| See Remarks | |
| Attached Garage | 2 |
Land
| Acreage | Yes |
| FenceType | Fence |
| Sewer | Septic Tank |
| SizeFrontage | 265 Ft |
| SizeIrregular | 1 |
| SizeTotal | 1 Ac|100+ Acres |
| SizeTotalText | 1 Ac|100+ Acres |
| ZoningType | Unknown |
Rooms
| Level | Type | Length | Width | Dimensions |
|---|---|---|---|---|
| Basement | Den | 12'6'' x 11'1'' | ||
| Basement | 3pc Bathroom | 14'5'' x 4'9'' | ||
| Basement | Gym | 23'1'' x 10'11'' | ||
| Basement | Family Room | 21'5'' x 26'9'' | ||
| Basement | Media | 23'1'' x 15'11'' | ||
| Basement | Bedroom | 12'8'' x 9'8'' | ||
| Main Level | 2pc Bathroom | 6' x 4'11'' | ||
| Main Level | 3pc Bathroom | 7'4'' x 6'6'' | ||
| Main Level | Bedroom | 11'8'' x 10'2'' | ||
| Main Level | Bedroom | 11'8'' x 9'10'' | ||
| Main Level | 3pc Ensuite Bath | 15' x 6'6'' | ||
| Main Level | Primary Bedroom | 17'10'' x 13'6'' | ||
| Main Level | Living Room | 15'11'' x 15'9'' | ||
| Main Level | Dining Room | 19'7'' x 15'9'' | ||
| Main Level | Kitchen | 18'3'' x 12'4'' | ||
| Main Level | Foyer | 5'11'' x 11'11'' |
https://www.realtor.ca/real-estate/27534066/13824-moberly-road-lake-country-lake-country-north-west

Personal Real Estate Corporation
(250) 309-9111
www.danreinhardt.ca/
vernononthemove.com/
www.linkedin.com/profile/view?id=105345217&trk=tab_pr
vernononthemove.com/

(250) 307-4404
Interested?
Contact us for more information





































































































