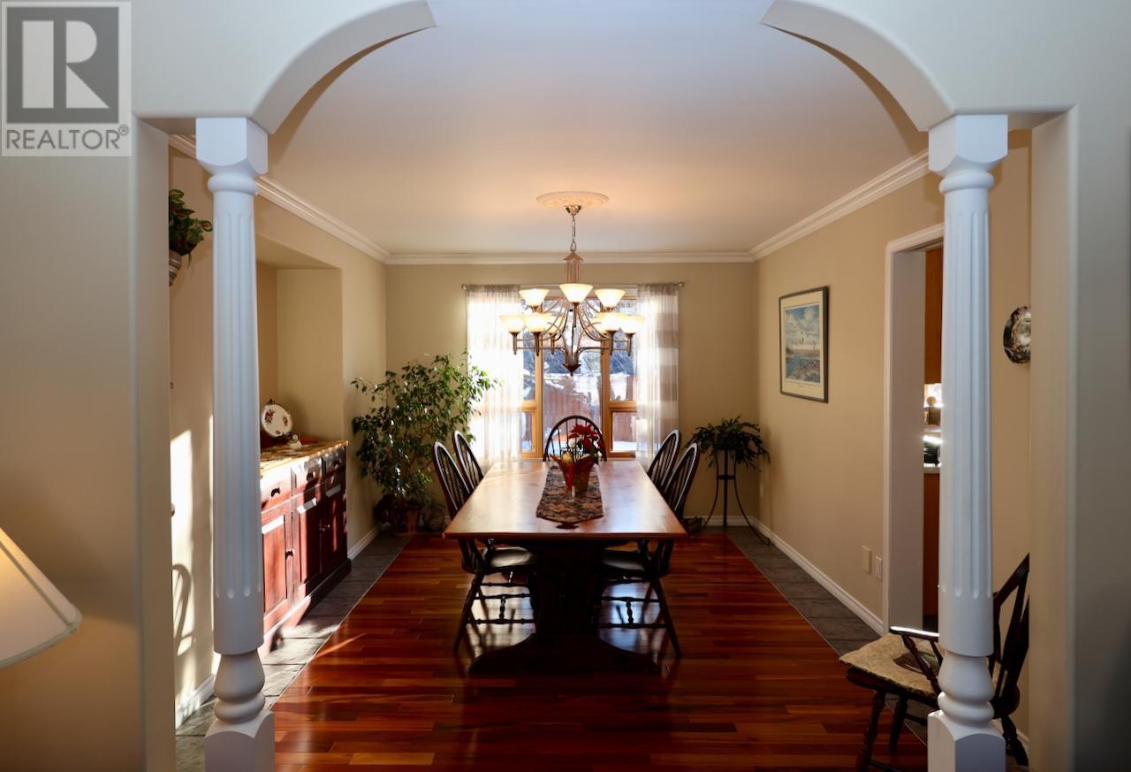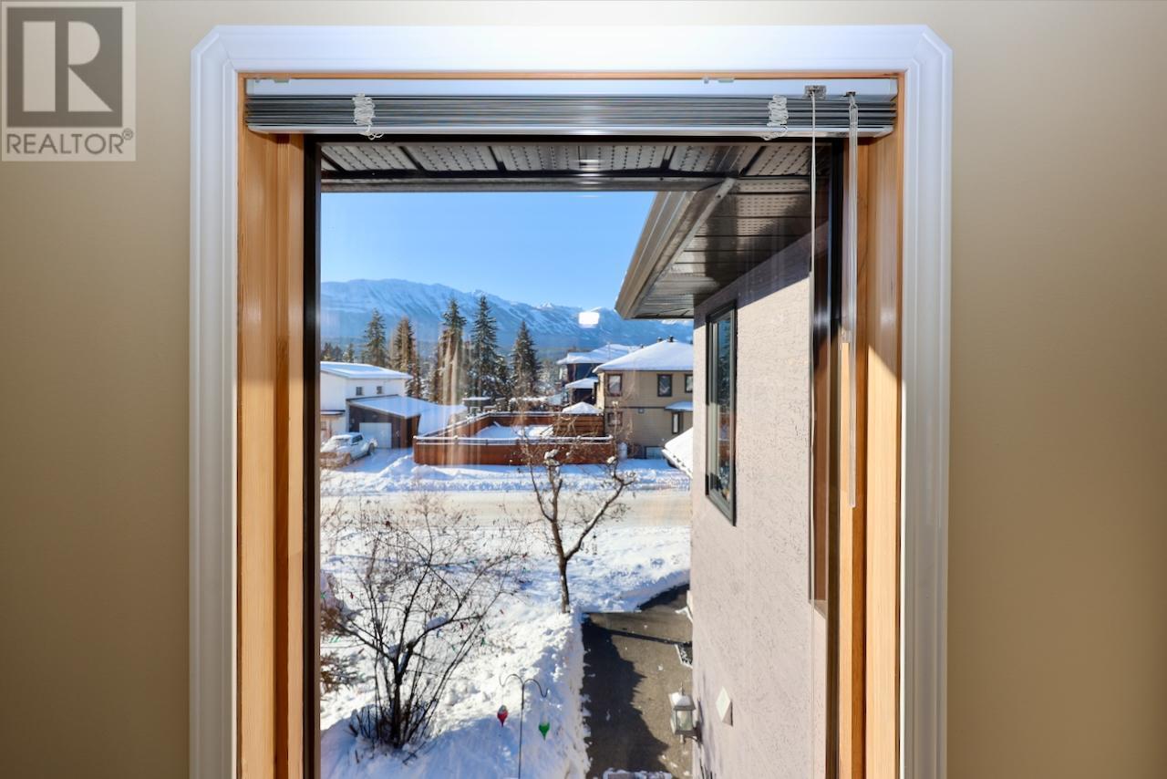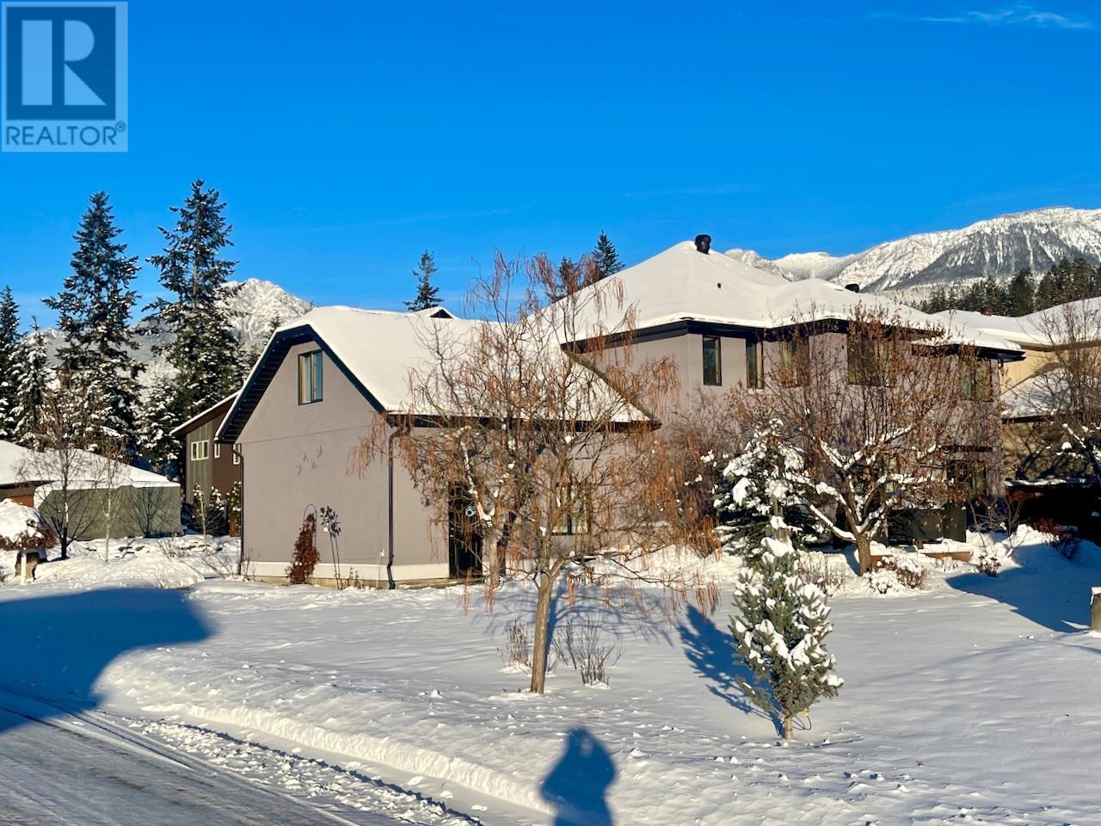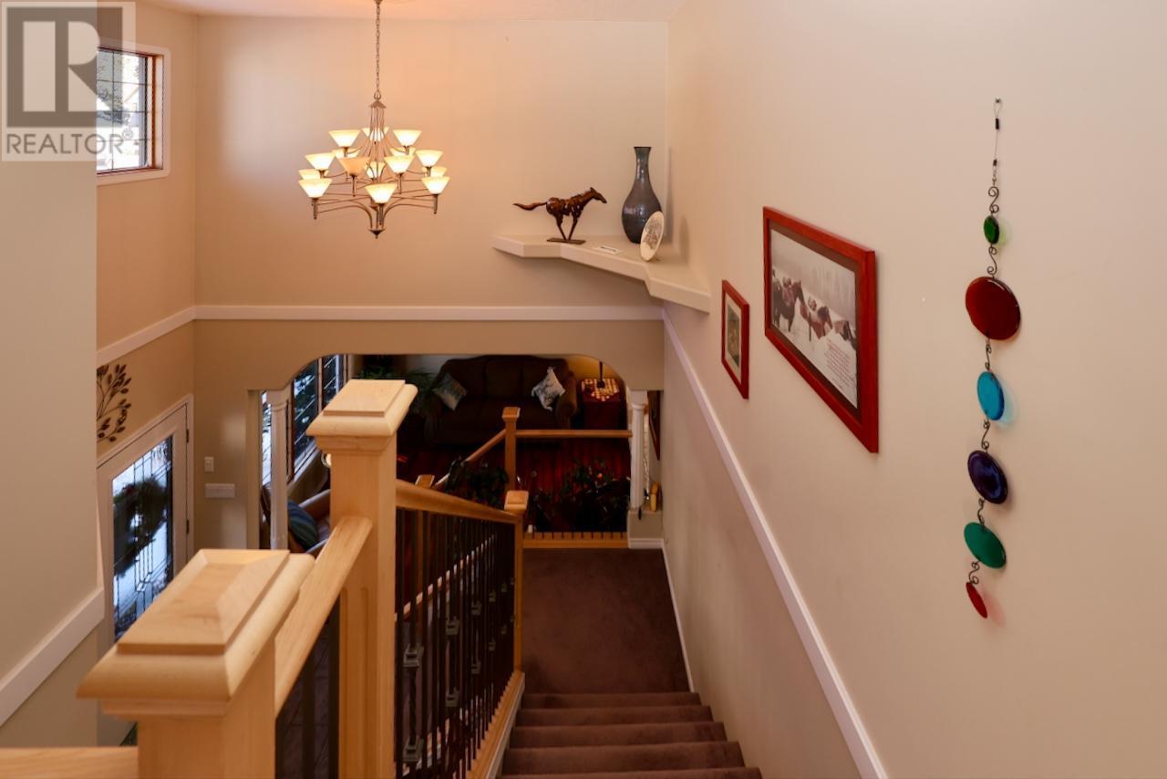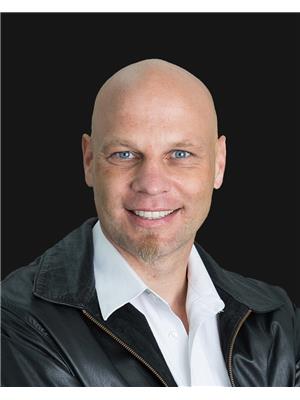4 Bedroom
4 Bathroom
3705 sqft
Fireplace
Forced Air
Level
$980,000
Beautiful Family Home in an Ideal Location. Boasting 4 bedrooms, 4 bathrooms, and 4 sitting rooms, this home provides ample space for comfortable living. The interior is adorned with luxurious elements such as up-lighting, stylish shelf accents, arched windows, and intricately designed inset arched areas in the walls. There is a graceful open staircase overlooking the entrance. Sunken sitting rooms with wrap-around and bay windows add artistic geometry to the home. There are hardwood, tile, and plush wall-to-wall carpeted floors that enhance the overall aesthetic while remaining functional. Extra features include a reliable security system, upgraded furnace with a smart thermostat, a new hot water heater, jetted tub, kitchen island, and great views Mountains and more from the big deck and the many windows. Convenience meets recreation with close proximity to Keith King Sports Fields, Rotary Trails, the Mount 7 mountain bike trails and multiple schools and playgrounds. The landscaping is a masterpiece, featuring a spacious south-facing deck and large deciduous trees strategically placed for privacy without compromising natural light. The creatively designed driveway and walkways, composed of concrete, exposed aggregate, and patio stones, add both functionality and artistic flair to the property. The exterior has been freshly painted, enhancing the curb appeal of this corner-lot residence. This home offers a blend of elegance, comfort, and enjoyment. Click the links; (id:43334)
Property Details
|
MLS® Number
|
2474591 |
|
Property Type
|
Single Family |
|
Neigbourhood
|
Golden |
|
Community Name
|
Golden |
|
AmenitiesNearBy
|
Golf Nearby, Park, Recreation, Schools, Ski Area |
|
Features
|
Level Lot, Corner Site, Central Island, Jacuzzi Bath-tub |
|
ParkingSpaceTotal
|
2 |
|
ViewType
|
Mountain View |
Building
|
BathroomTotal
|
4 |
|
BedroomsTotal
|
4 |
|
Appliances
|
Refrigerator, Dishwasher, Dryer, Range - Gas, Microwave, Washer |
|
BasementType
|
Full |
|
ConstructedDate
|
2001 |
|
ConstructionStyleAttachment
|
Detached |
|
ExteriorFinish
|
Stucco |
|
FireProtection
|
Security System |
|
FireplaceFuel
|
Gas |
|
FireplacePresent
|
Yes |
|
FireplaceType
|
Unknown |
|
FlooringType
|
Carpeted, Ceramic Tile, Hardwood |
|
HalfBathTotal
|
1 |
|
HeatingType
|
Forced Air |
|
RoofMaterial
|
Asphalt Shingle |
|
RoofStyle
|
Unknown |
|
SizeInterior
|
3705 Sqft |
|
Type
|
House |
|
UtilityWater
|
Municipal Water |
Parking
Land
|
AccessType
|
Easy Access |
|
Acreage
|
No |
|
LandAmenities
|
Golf Nearby, Park, Recreation, Schools, Ski Area |
|
LandscapeFeatures
|
Level |
|
Sewer
|
Municipal Sewage System |
|
SizeIrregular
|
0.2 |
|
SizeTotal
|
0.2 Ac|under 1 Acre |
|
SizeTotalText
|
0.2 Ac|under 1 Acre |
|
ZoningType
|
Unknown |
Rooms
| Level |
Type |
Length |
Width |
Dimensions |
|
Second Level |
4pc Bathroom |
|
|
Measurements not available |
|
Second Level |
Bedroom |
|
|
11'6'' x 10'6'' |
|
Second Level |
4pc Bathroom |
|
|
Measurements not available |
|
Second Level |
Sunroom |
|
|
9'0'' x 6'0'' |
|
Second Level |
Bedroom |
|
|
14'6'' x 14'3'' |
|
Second Level |
Bedroom |
|
|
14'8'' x 10'8'' |
|
Second Level |
Bedroom |
|
|
22'6'' x 14'0'' |
|
Basement |
4pc Bathroom |
|
|
Measurements not available |
|
Basement |
Recreation Room |
|
|
34'6'' x 13'9'' |
|
Basement |
Utility Room |
|
|
9'0'' x 5'0'' |
|
Basement |
Games Room |
|
|
11'6'' x 12'6'' |
|
Basement |
Den |
|
|
13'0'' x 9'0'' |
|
Main Level |
Great Room |
|
|
13'7'' x 11'10'' |
|
Main Level |
Foyer |
|
|
9'6'' x 9'6'' |
|
Main Level |
Dining Room |
|
|
14'10'' x 11'0'' |
|
Main Level |
2pc Bathroom |
|
|
Measurements not available |
|
Main Level |
Living Room |
|
|
14'0'' x 14'0'' |
|
Main Level |
Kitchen |
|
|
14'4'' x 14'0'' |
|
Main Level |
Dining Room |
|
|
8'11'' x 6'0'' |
|
Main Level |
Library |
|
|
10'0'' x 14'3'' |
|
Main Level |
Laundry Room |
|
|
7'6'' x 9'11'' |
https://www.realtor.ca/real-estate/26423146/1508-poplar-street-golden-golden

















