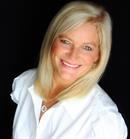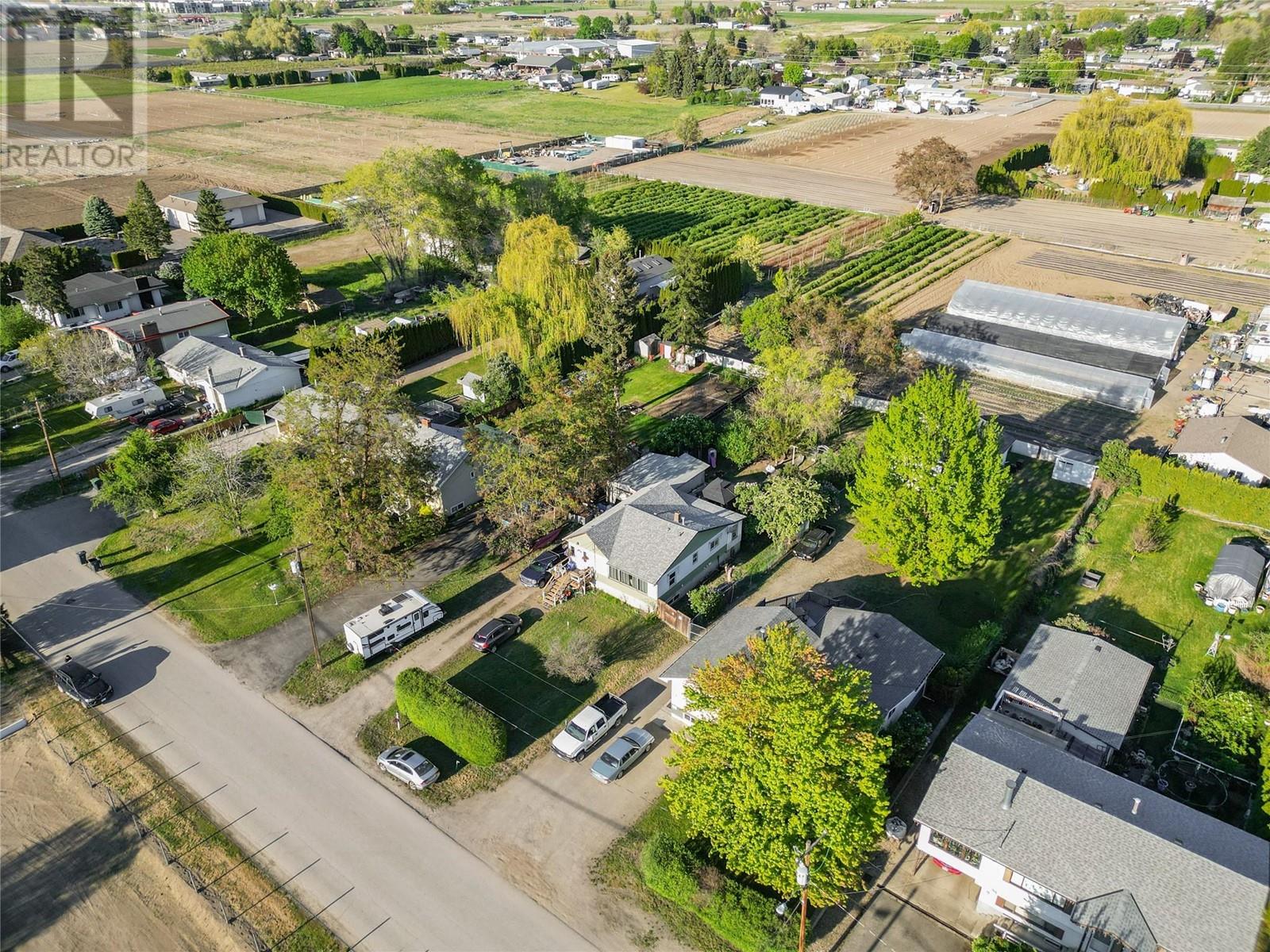1525 Stafford Road Kelowna, British Columbia V1X 5A4
2 Bedroom
2 Bathroom
1,237 ft2
Forced Air
$849,900
Great opportunity to own this large .32 acre lot with home. Zoned A1 your possibilities await! Put your own touch and thought into this home to make it your own. Located close to all amenities. Own a piece of the Okanagan! Priced to sell so call your agent for more info and a viewing. (id:43334)
Property Details
| MLS® Number | 10328723 |
| Property Type | Single Family |
| Neigbourhood | Rutland North |
| Features | Balcony |
| Parking Space Total | 1 |
Building
| Bathroom Total | 2 |
| Bedrooms Total | 2 |
| Construction Style Attachment | Detached |
| Exterior Finish | Aluminum, Stucco, Vinyl Siding |
| Flooring Type | Carpeted, Laminate, Linoleum |
| Half Bath Total | 1 |
| Heating Type | Forced Air |
| Roof Material | Asphalt Shingle |
| Roof Style | Unknown |
| Stories Total | 2 |
| Size Interior | 1,237 Ft2 |
| Type | House |
| Utility Water | Irrigation District |
Parking
| Detached Garage | 1 |
Land
| Acreage | No |
| Sewer | Municipal Sewage System |
| Size Irregular | 0.32 |
| Size Total | 0.32 Ac|under 1 Acre |
| Size Total Text | 0.32 Ac|under 1 Acre |
| Zoning Type | Unknown |
Rooms
| Level | Type | Length | Width | Dimensions |
|---|---|---|---|---|
| Main Level | Mud Room | 9'4'' x 5'11'' | ||
| Main Level | 2pc Bathroom | 8'2'' x 5'11'' | ||
| Main Level | 4pc Bathroom | 9'9'' x 6'2'' | ||
| Main Level | Bedroom | 13'2'' x 9'4'' | ||
| Main Level | Primary Bedroom | 13'4'' x 11'1'' | ||
| Main Level | Living Room | 23'0'' x 13'2'' | ||
| Main Level | Dining Room | 13'7'' x 6'11'' | ||
| Main Level | Kitchen | 13'1'' x 10'4'' |
https://www.realtor.ca/real-estate/27661896/1525-stafford-road-kelowna-rutland-north

Kathy York
Personal Real Estate Corporation
(250) 870-1810
Personal Real Estate Corporation
(250) 870-1810
Contact Us
Contact us for more information



















