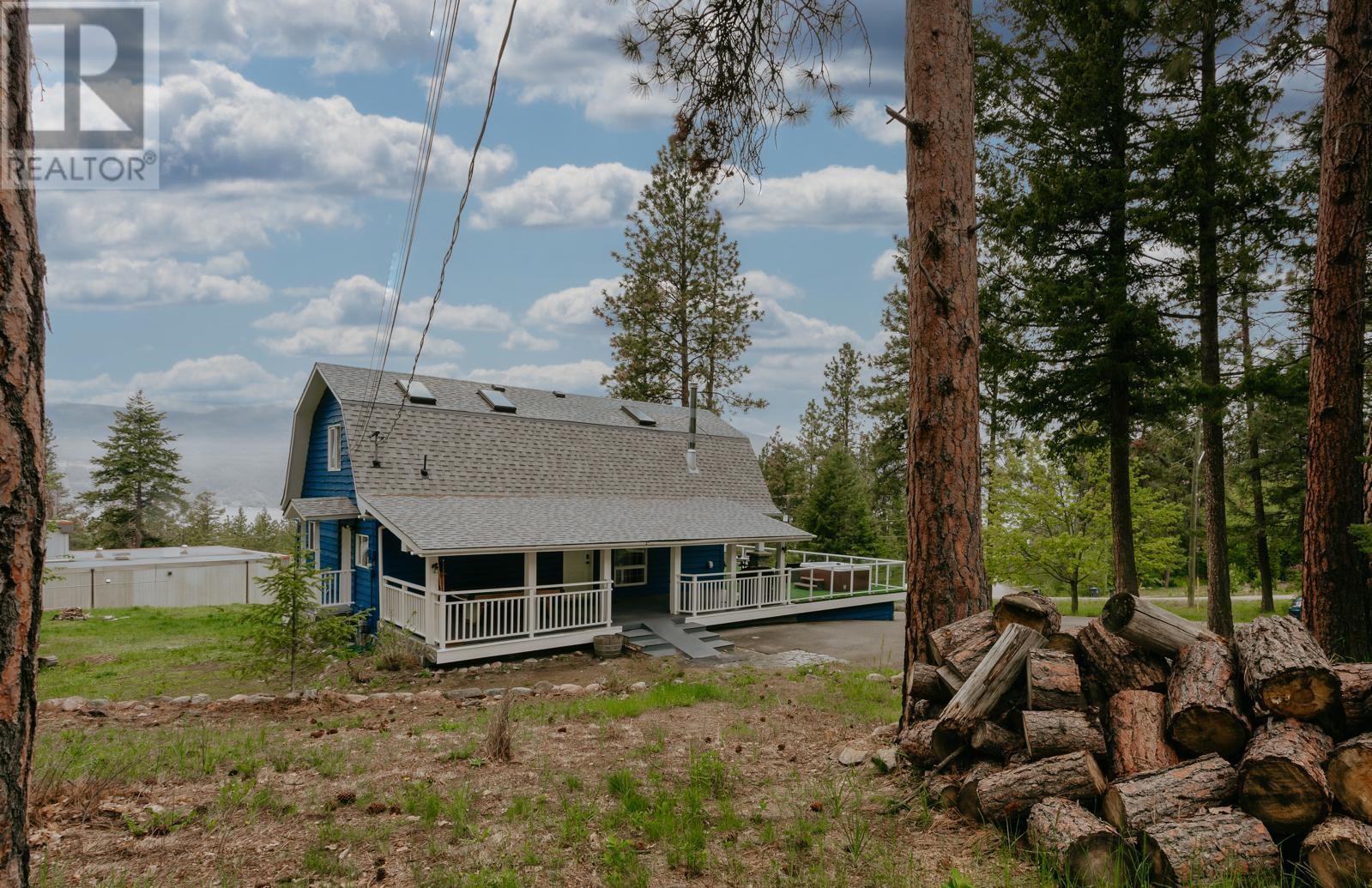16675 Commonage Road Lake Country, British Columbia V4V 1B2
$1,199,999
Two storey house with walkout basement with suite on one acre located in highly sought after community of Carrs Landing. 4 bedrooms plus den, 3 bath, Open concept main living space with living rm, dining rm, kitchen, den. Large wrap around deck on main floor great for BBQ and entertaining. Top floor has 2 bedrooms & 1 bath. Two bedroom suite with separate entry and laundry. Parking galore. Walking distance to the beach, boat launch, parks, 50th Parallel Winery. Minutes drive to World Class Predator Ridge Golf Course & Sparkling Hill Spa Resort. Lot of potential to subdivide, extend, vacation home, air bnb, etc. If you want tranquility and privacy don't wait anymore. It's truly a gem where you can relax in peace and connect with nature. (id:43334)
Property Details
| MLS® Number | 10315233 |
| Property Type | Single Family |
| Neigbourhood | Lake Country North West |
| Features | Balcony |
| WaterFrontType | Waterfront On Lake |
Building
| BathroomTotal | 3 |
| BedroomsTotal | 4 |
| ConstructedDate | 1986 |
| ConstructionStyleAttachment | Detached |
| CoolingType | Central Air Conditioning |
| FireplaceFuel | Wood |
| FireplacePresent | Yes |
| FireplaceType | Conventional |
| HeatingType | Forced Air, See Remarks |
| RoofMaterial | Asphalt Shingle |
| RoofStyle | Unknown |
| StoriesTotal | 4 |
| SizeInterior | 2366 Sqft |
| Type | House |
| UtilityWater | Private Utility |
Parking
| See Remarks |
Land
| Acreage | Yes |
| Sewer | Septic Tank |
| SizeIrregular | 1.01 |
| SizeTotal | 1.01 Ac|1 - 5 Acres |
| SizeTotalText | 1.01 Ac|1 - 5 Acres |
| SurfaceWater | Lake |
| ZoningType | Unknown |
Rooms
| Level | Type | Length | Width | Dimensions |
|---|---|---|---|---|
| Second Level | Primary Bedroom | 11'8'' x 17' | ||
| Second Level | Full Bathroom | 5' x 10' | ||
| Second Level | Sunroom | 17' x 5'8'' | ||
| Second Level | Bedroom | 10' x 14'6'' | ||
| Basement | Kitchen | 5' x 8' | ||
| Basement | Laundry Room | 1' x 1' | ||
| Basement | Bedroom | 1' x 1' | ||
| Basement | Living Room | 8' x 8' | ||
| Basement | Bedroom | 1' x 1' | ||
| Basement | Full Bathroom | Measurements not available | ||
| Main Level | Foyer | 7' x 6' | ||
| Main Level | Kitchen | 9'9'' x 12' | ||
| Main Level | Laundry Room | 1' x 1' | ||
| Main Level | Den | 1' x 1' | ||
| Main Level | Mud Room | 7'6'' x 7'6'' | ||
| Main Level | Living Room | 24' x 15' | ||
| Main Level | Dining Room | 8' x 10' | ||
| Main Level | Full Bathroom | 5'6'' x 10' |

Interested?
Contact us for more information































