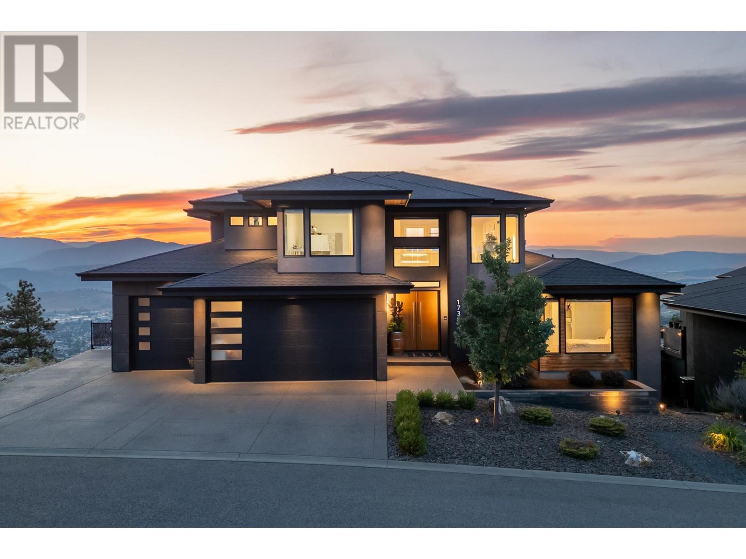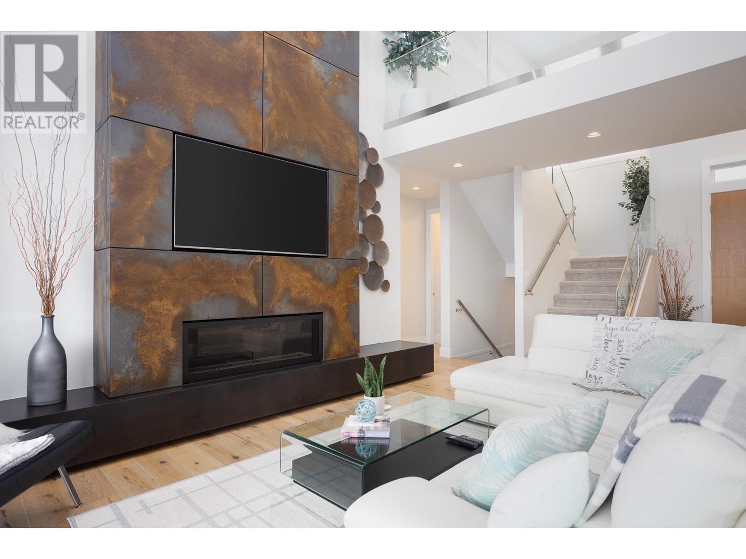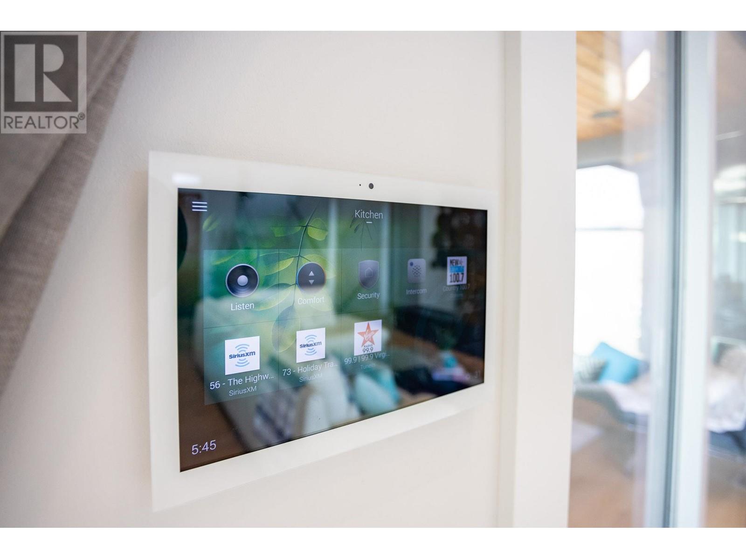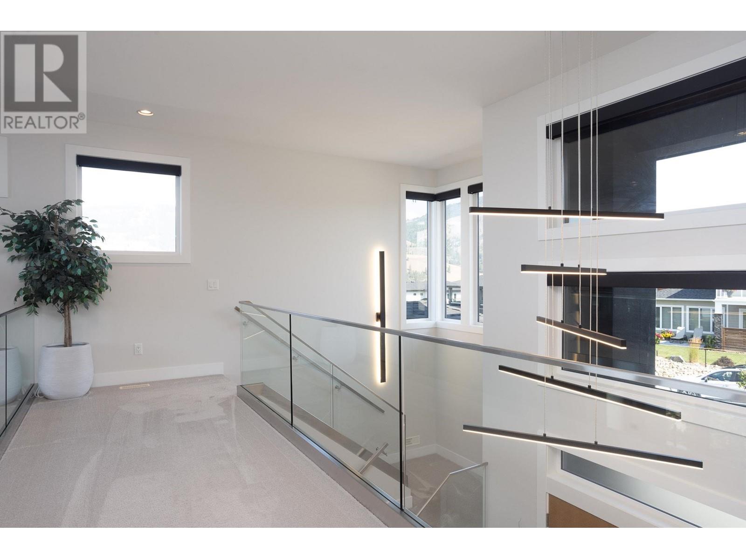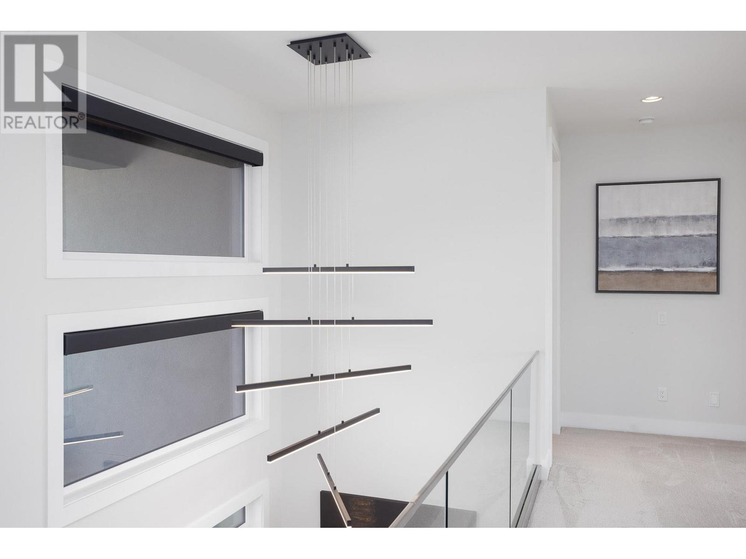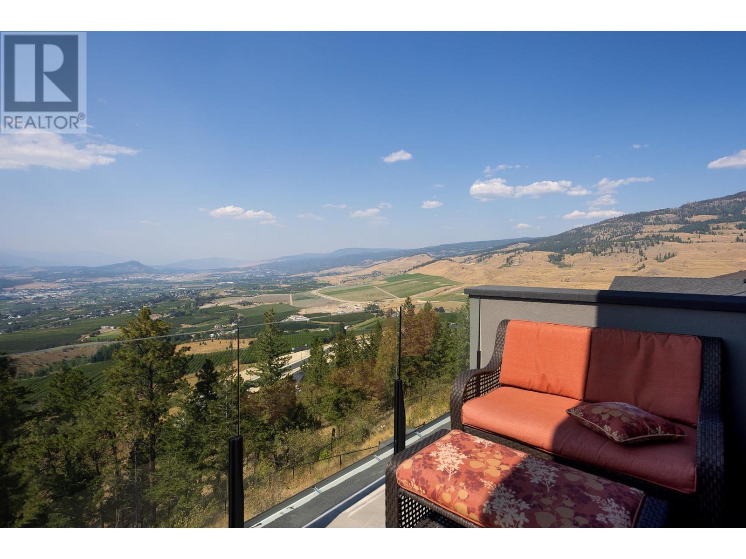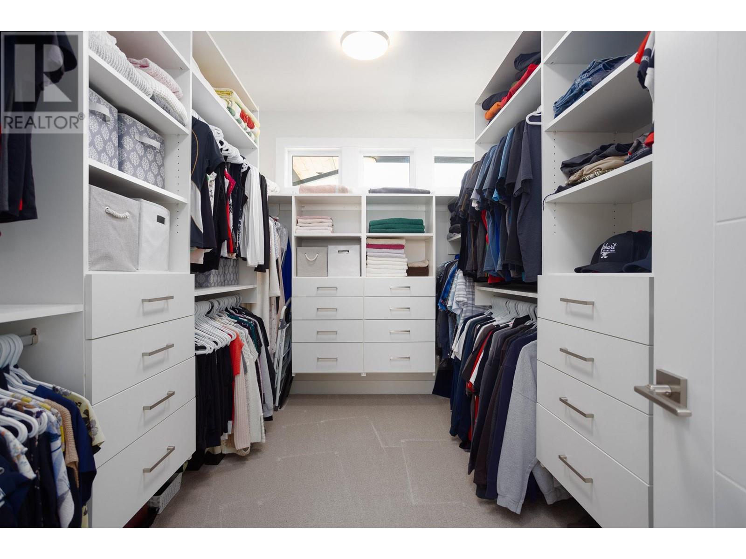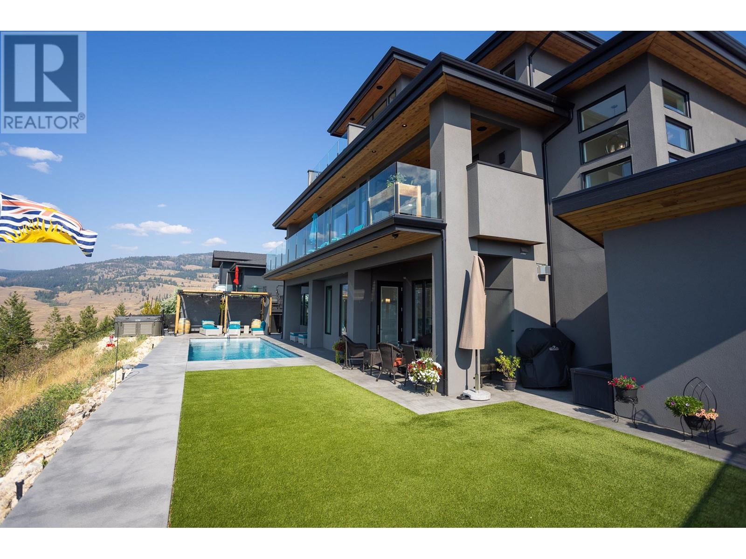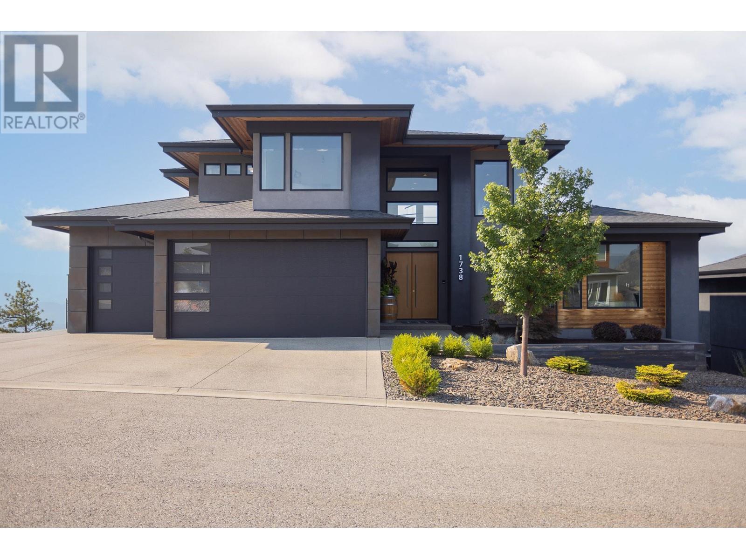7 Bedroom
7 Bathroom
5,400 ft2
Fireplace
Inground Pool, Outdoor Pool, Pool
Central Air Conditioning
Forced Air
$2,198,000
TRIPLE GARAGE, POOL, & SUITE, with breathtaking lake, mountain and valley views! Luxury modern fixtures and features throughout - Control4 automation, 4 zone heat/cool & wood soffits,! Open concept living starts in the great room featuring soaring ceilings and gas fireplace. The Chef's dream kitchen boasts a huge island, glass backsplash, and s/s appliances including double ovens and gas range. Sliding barn door leads to the prep pantry with fridge and access to the large laundry room. The main level includes a powder room and bedroom and alternate main floor primary suite with WIC and bath. Upstairs, you'll find 2 additional bedrooms including the exquisite king-sized primary suite: 11ft ceilings, private balcony with unobstructed views, large dressing room, ensuite with dual vanities, towel warmer and amazing no step glass & tile shower. The 2nd bedroom also has a walk-in closet and 4-piece ensuite. Endless entertainment on lower level: the rec rm features a cozy gas fireplace, full wet bar, darts & access to the backyard oasis complete with in-ground pool with sun shelf, cabanas, pool house, hot tub, and no maintenance synthetic lawn. If that wasn't enough there is also a gym (bedroom), fully loaded theatre room, extra bedroom, and 1.5 baths to complete this area. Self-contained 1 bed legal suite boasts 9ft ceilings, gas fireplace, quartz counters with double oven, full bath, as well as separate laundry, heating and HWT. Triple Car Garage with Epoxy Floors and RV Parking. (id:43334)
Property Details
|
MLS® Number
|
10325769 |
|
Property Type
|
Single Family |
|
Neigbourhood
|
Black Mountain |
|
Parking Space Total
|
3 |
|
Pool Type
|
Inground Pool, Outdoor Pool, Pool |
|
View Type
|
City View, Lake View, Mountain View, Valley View |
Building
|
Bathroom Total
|
7 |
|
Bedrooms Total
|
7 |
|
Appliances
|
Refrigerator, Dishwasher, Dryer, Cooktop - Gas, Microwave, See Remarks, Washer, Wine Fridge |
|
Constructed Date
|
2017 |
|
Construction Style Attachment
|
Detached |
|
Cooling Type
|
Central Air Conditioning |
|
Exterior Finish
|
Stucco |
|
Fire Protection
|
Security System |
|
Fireplace Fuel
|
Gas |
|
Fireplace Present
|
Yes |
|
Fireplace Type
|
Unknown |
|
Flooring Type
|
Carpeted, Ceramic Tile, Hardwood |
|
Half Bath Total
|
2 |
|
Heating Type
|
Forced Air |
|
Roof Material
|
Asphalt Shingle |
|
Roof Style
|
Unknown |
|
Stories Total
|
3 |
|
Size Interior
|
5,400 Ft2 |
|
Type
|
House |
|
Utility Water
|
Irrigation District |
Parking
Land
|
Acreage
|
No |
|
Fence Type
|
Chain Link, Fence |
|
Sewer
|
Municipal Sewage System |
|
Size Irregular
|
0.27 |
|
Size Total
|
0.27 Ac|under 1 Acre |
|
Size Total Text
|
0.27 Ac|under 1 Acre |
|
Zoning Type
|
Unknown |
Rooms
| Level |
Type |
Length |
Width |
Dimensions |
|
Second Level |
4pc Ensuite Bath |
|
|
11'11'' x 7'2'' |
|
Second Level |
Bedroom |
|
|
12'11'' x 10'6'' |
|
Second Level |
Other |
|
|
11'7'' x 8'2'' |
|
Second Level |
4pc Ensuite Bath |
|
|
15'6'' x 12'1'' |
|
Second Level |
Primary Bedroom |
|
|
18'5'' x 14'0'' |
|
Basement |
Utility Room |
|
|
6'3'' x 9'6'' |
|
Basement |
2pc Bathroom |
|
|
6'2'' x 5'1'' |
|
Basement |
4pc Bathroom |
|
|
6'4'' x 19'1'' |
|
Basement |
Bedroom |
|
|
11'0'' x 13'1'' |
|
Basement |
Bedroom |
|
|
10'4'' x 16'1'' |
|
Basement |
Media |
|
|
15'3'' x 21'6'' |
|
Basement |
Other |
|
|
9'2'' x 7'1'' |
|
Basement |
Recreation Room |
|
|
16'0'' x 23'9'' |
|
Main Level |
2pc Bathroom |
|
|
7'3'' x 5'2'' |
|
Main Level |
Bedroom |
|
|
11'0'' x 12'9'' |
|
Main Level |
3pc Ensuite Bath |
|
|
9'0'' x 7'11'' |
|
Main Level |
Bedroom |
|
|
11'0'' x 17'6'' |
|
Main Level |
Laundry Room |
|
|
12'1'' x 9'4'' |
|
Main Level |
Other |
|
|
14'5'' x 6'8'' |
|
Main Level |
Dining Room |
|
|
14'0'' x 8'1'' |
|
Main Level |
Kitchen |
|
|
16'10'' x 14'0'' |
|
Main Level |
Living Room |
|
|
14'10'' x 20'6'' |
|
Main Level |
Foyer |
|
|
9'1'' x 6'6'' |
https://www.realtor.ca/real-estate/27518746/1738-carnegie-street-kelowna-black-mountain


