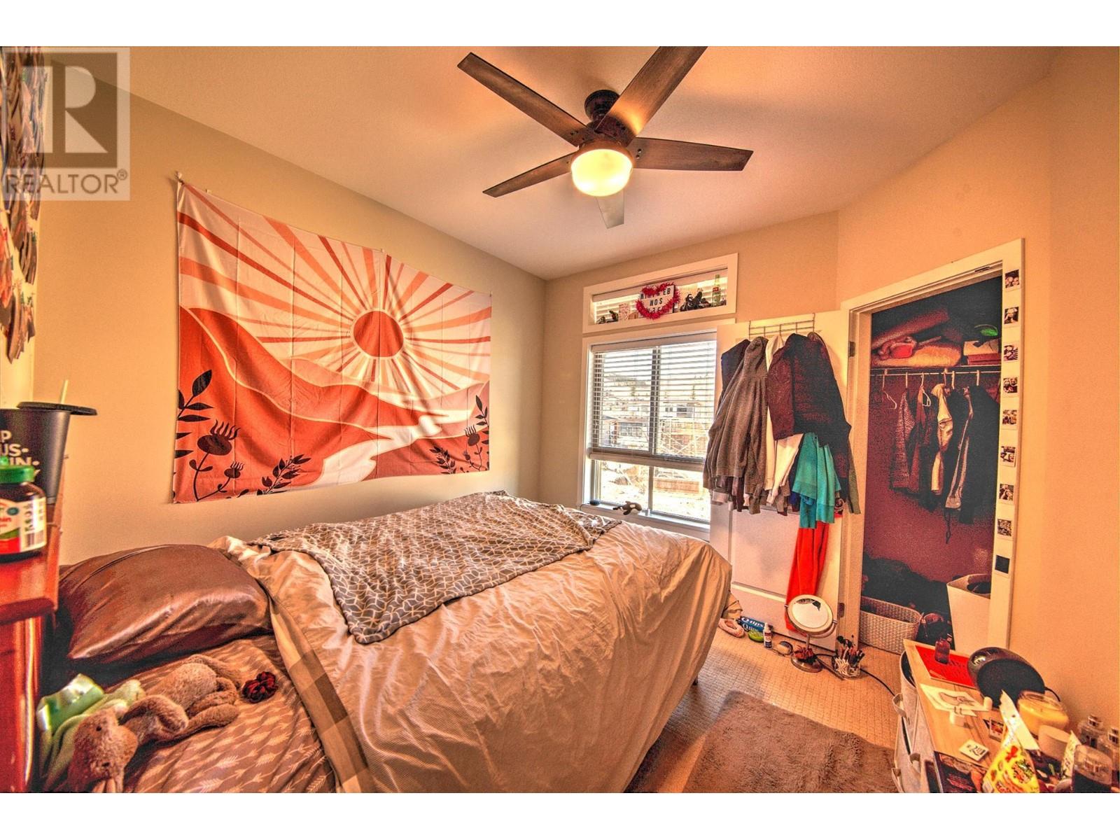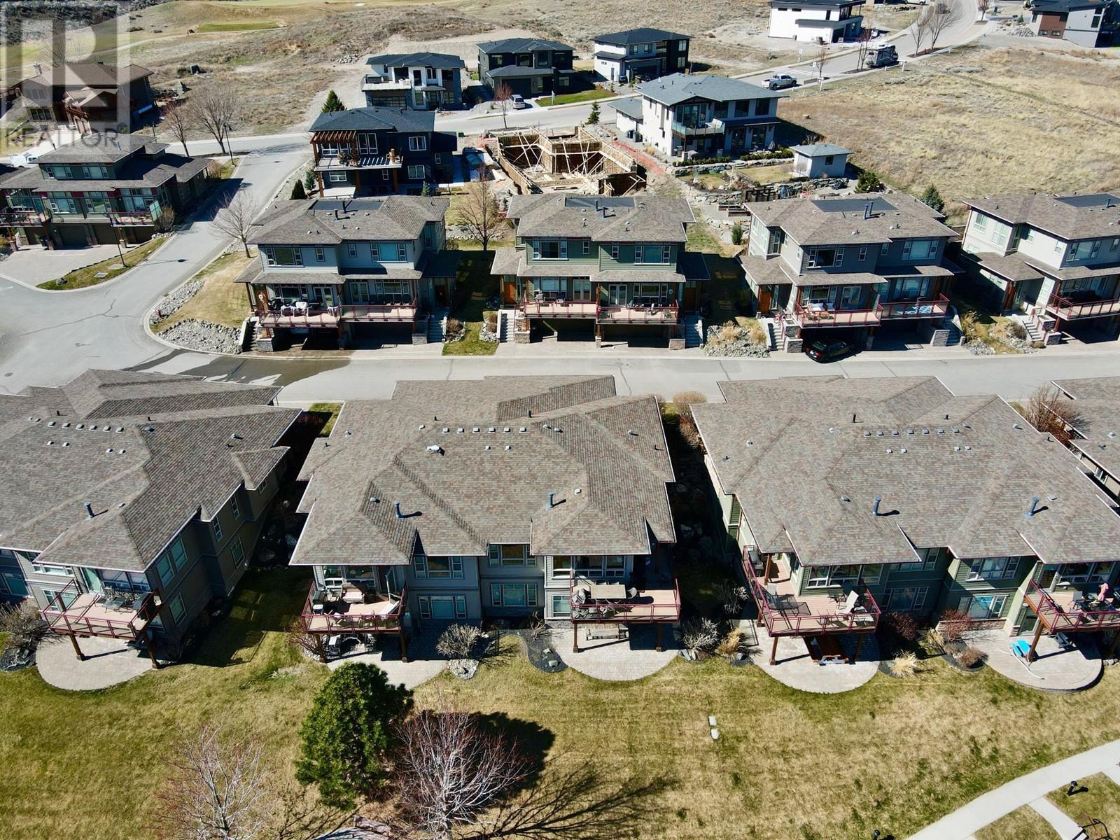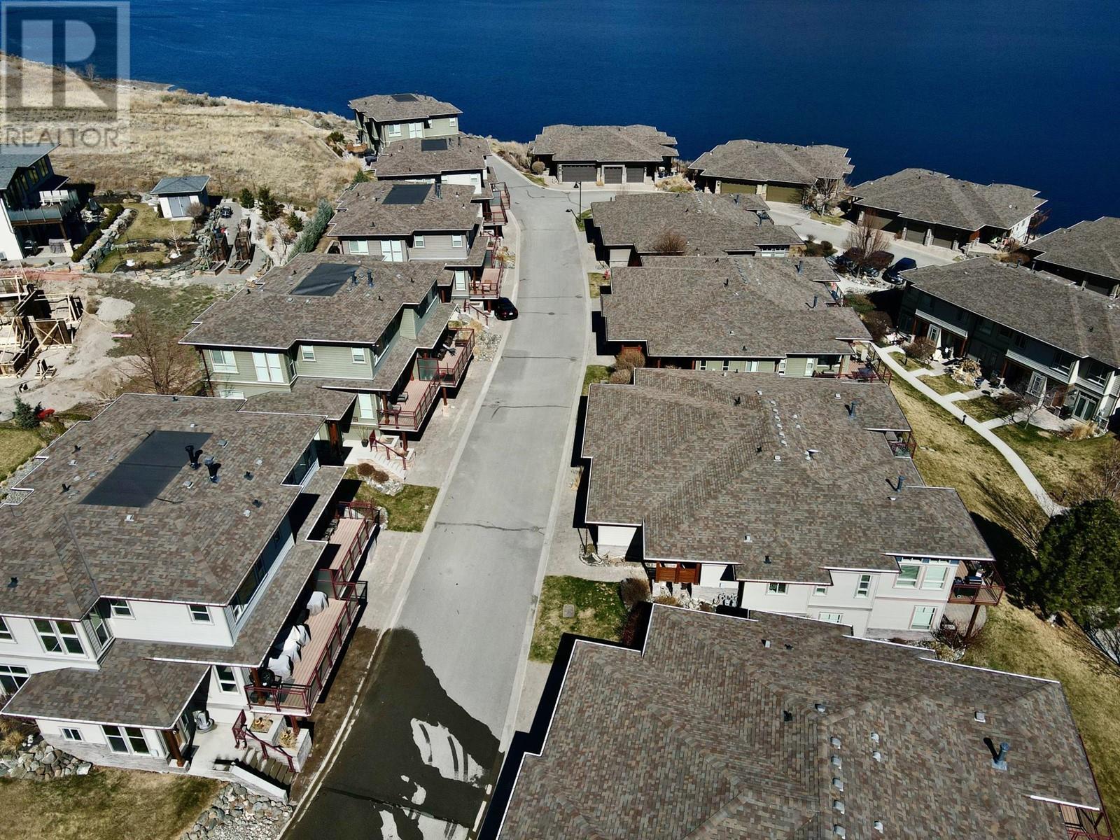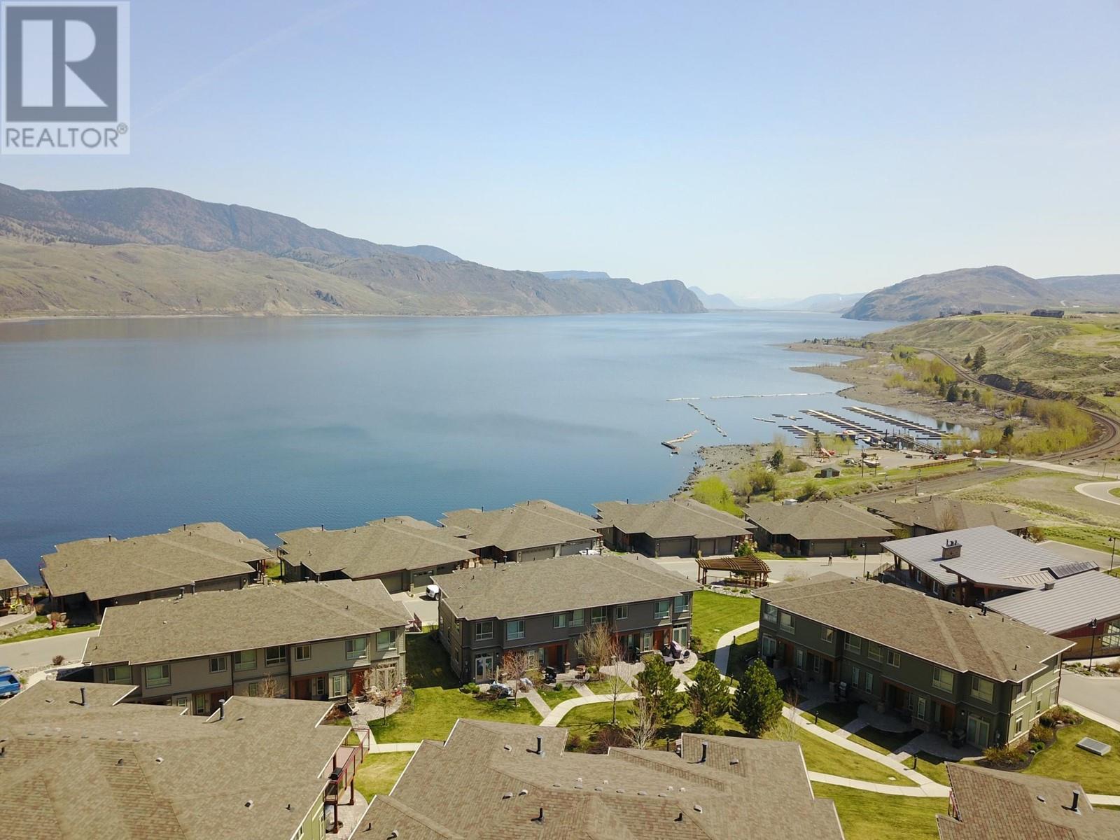175 Holloway Drive Unit# 12 Kamloops, British Columbia V1S 0B2
$699,900Maintenance, Insurance, Ground Maintenance, Property Management, Recreation Facilities
$611.09 Monthly
Maintenance, Insurance, Ground Maintenance, Property Management, Recreation Facilities
$611.09 MonthlyLooking to get out of the city and live on a lake? This 3 level half duplex home has lake views & is only minutes from the award winning Tobiano golf course. Rare 1900+ floor plan with 3 bdrms on top floor with laundry, marble bathroom counters, granite kitchen, engineered hardwood, large lake view deck and south facing walkout patio. Great main floor open plan concept. Extra-large garage, double deep on one side with a high garage door, perfect for boat/toy storage/workshop. Strata fees included exterior maintenance landscaping + maintenance + operation of clubhouse with pool, H/T games rooms, full kitchen + lounge. All measurements are approximate, buyer to verify if important. Presently tenanted month to month, 24hrs notice to show. (id:43334)
Property Details
| MLS® Number | 177662 |
| Property Type | Single Family |
| Neigbourhood | Tobiano |
| Community Name | Lake Star at Tobiano |
| AmenitiesNearBy | Golf Nearby |
| CommunityFeatures | Pets Allowed |
| ParkingSpaceTotal | 2 |
| Structure | Clubhouse |
Building
| BathroomTotal | 3 |
| BedroomsTotal | 3 |
| Amenities | Clubhouse |
| Appliances | Range, Refrigerator, Dishwasher, Microwave, Washer & Dryer |
| ArchitecturalStyle | Split Level Entry |
| ConstructedDate | 2009 |
| ConstructionStyleSplitLevel | Other |
| ExteriorFinish | Stone, Composite Siding |
| FireplaceFuel | Gas |
| FireplacePresent | Yes |
| FireplaceType | Unknown |
| FlooringType | Carpeted, Ceramic Tile, Heavy Loading |
| HalfBathTotal | 1 |
| HeatingFuel | Geo Thermal |
| HeatingType | Forced Air |
| RoofMaterial | Asphalt Shingle |
| RoofStyle | Unknown |
| SizeInterior | 1906 Sqft |
| Type | Duplex |
| UtilityWater | Municipal Water |
Parking
| Attached Garage | 2 |
Land
| Acreage | No |
| LandAmenities | Golf Nearby |
| Sewer | Municipal Sewage System |
| SizeTotal | 0|under 1 Acre |
| SizeTotalText | 0|under 1 Acre |
| ZoningType | Unknown |
Rooms
| Level | Type | Length | Width | Dimensions |
|---|---|---|---|---|
| Second Level | Primary Bedroom | 15'7'' x 11'9'' | ||
| Second Level | Laundry Room | 4'0'' x 7'0'' | ||
| Second Level | 4pc Ensuite Bath | Measurements not available | ||
| Second Level | Bedroom | 10'3'' x 10'4'' | ||
| Second Level | Bedroom | 10'3'' x 10'4'' | ||
| Second Level | 4pc Bathroom | Measurements not available | ||
| Basement | Utility Room | 9'9'' x 22'8'' | ||
| Main Level | Kitchen | 10'0'' x 8'9'' | ||
| Main Level | Living Room | 12'0'' x 19'2'' | ||
| Main Level | Dining Room | 10'0'' x 12'6'' | ||
| Main Level | Den | 10'6'' x 14'3'' | ||
| Main Level | 2pc Bathroom | Measurements not available |
https://www.realtor.ca/real-estate/26722662/175-holloway-drive-unit-12-kamloops-tobiano

(250) 819-4113
www.facebook.com/andrewkarpiakrealestatemarketing
ca.linkedin.com/in/andrewkarpiak
Interested?
Contact us for more information



























