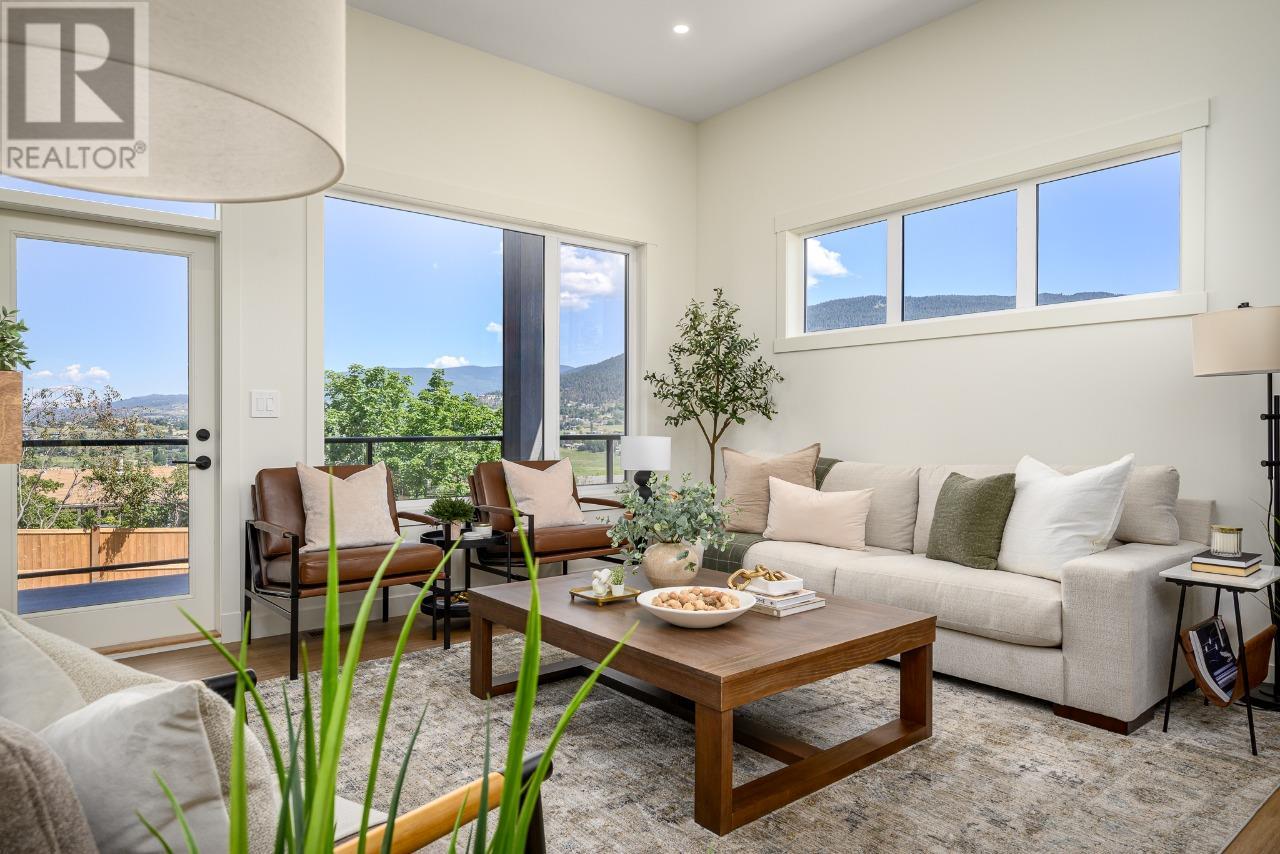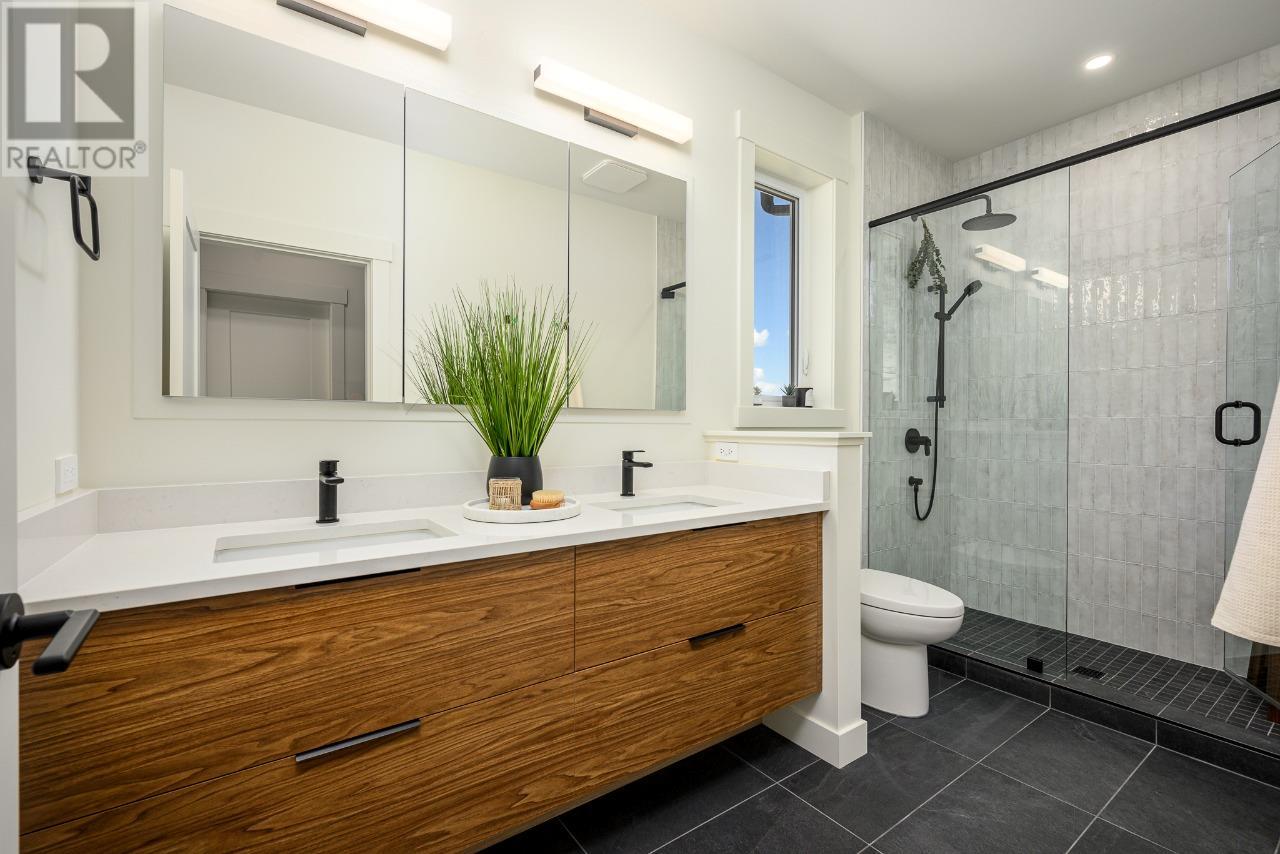183 Sarsons Drive Coldstream, British Columbia V1B 1B5
$1,149,950
Welcome to your dream home built by Everton Ridge Homes, nestled in the new and highly sought-after community of Morningview of Middleton Mountain in Coldstream. This exquisite 5-bedroom, 3 full bathroom residence offers an unparalleled living experience. Step into the main living area boasting impressive 11-foot ceilings and beautifully crafted modern feature walls that add a touch of sophistication. The heart of this home is the entertainer’s kitchen, designed for both functionality and style. Equipped with a 9-foot island, it’s perfect for hosting gatherings and creating culinary masterpieces. The fully finished basement is a haven for entertainment and relaxation, featuring not one, but two rec rooms along with a theatre/bunker room. Whether it's family movie nights or game days with friends, this space has you covered. (id:43334)
Open House
This property has open houses!
12:00 pm
Ends at:2:00 pm
12:00 pm
Ends at:2:00 pm
12:00 pm
Ends at:2:00 pm
12:00 pm
Ends at:2:00 pm
12:00 pm
Ends at:2:00 pm
12:00 pm
Ends at:2:00 pm
12:00 pm
Ends at:2:00 pm
12:00 pm
Ends at:2:00 pm
12:00 pm
Ends at:2:00 pm
12:00 pm
Ends at:2:00 pm
12:00 pm
Ends at:2:00 pm
12:00 pm
Ends at:2:00 pm
12:00 pm
Ends at:2:00 pm
12:00 pm
Ends at:2:00 pm
12:00 pm
Ends at:2:00 pm
12:00 pm
Ends at:2:00 pm
12:00 pm
Ends at:2:00 pm
12:00 pm
Ends at:2:00 pm
12:00 pm
Ends at:2:00 pm
12:00 pm
Ends at:2:00 pm
12:00 pm
Ends at:2:00 pm
12:00 pm
Ends at:2:00 pm
12:00 pm
Ends at:2:00 pm
12:00 pm
Ends at:2:00 pm
12:00 pm
Ends at:2:00 pm
Property Details
| MLS® Number | 10324572 |
| Property Type | Single Family |
| Neigbourhood | Mun of Coldstream |
| CommunityFeatures | Pets Allowed |
| Features | Central Island, Balcony |
| ParkingSpaceTotal | 4 |
Building
| BathroomTotal | 3 |
| BedroomsTotal | 5 |
| Appliances | Refrigerator, Dishwasher, Range - Gas, Microwave |
| ArchitecturalStyle | Bungalow |
| BasementType | Full |
| ConstructedDate | 2024 |
| ConstructionStyleAttachment | Detached |
| CoolingType | Central Air Conditioning |
| ExteriorFinish | Stone |
| FireplaceFuel | Electric |
| FireplacePresent | Yes |
| FireplaceType | Unknown |
| FlooringType | Carpeted, Vinyl |
| HeatingType | Forced Air, See Remarks |
| RoofMaterial | Asphalt Shingle |
| RoofStyle | Unknown |
| StoriesTotal | 1 |
| SizeInterior | 3039 Sqft |
| Type | House |
| UtilityWater | Municipal Water |
Parking
| Attached Garage | 2 |
Land
| Acreage | No |
| Sewer | Municipal Sewage System |
| SizeIrregular | 0.13 |
| SizeTotal | 0.13 Ac|under 1 Acre |
| SizeTotalText | 0.13 Ac|under 1 Acre |
| ZoningType | Residential |
Rooms
| Level | Type | Length | Width | Dimensions |
|---|---|---|---|---|
| Lower Level | Storage | 20'9'' x 18'1'' | ||
| Lower Level | Recreation Room | 14' x 17'11'' | ||
| Lower Level | Bedroom | 12'4'' x 10'6'' | ||
| Lower Level | Bedroom | 11' x 10' | ||
| Lower Level | 4pc Bathroom | Measurements not available | ||
| Main Level | Kitchen | 14'2'' x 12'9'' | ||
| Main Level | Bedroom | 9'10'' x 11'0'' | ||
| Main Level | 4pc Ensuite Bath | Measurements not available | ||
| Main Level | 4pc Bathroom | Measurements not available | ||
| Main Level | Bedroom | 9'10'' x 11' | ||
| Main Level | Primary Bedroom | 12'6'' x 13'6'' | ||
| Main Level | Dining Room | 14'2'' x 10'6'' | ||
| Main Level | Great Room | 14'2'' x 13'3'' |
https://www.realtor.ca/real-estate/27484404/183-sarsons-drive-coldstream-mun-of-coldstream
Interested?
Contact us for more information


















