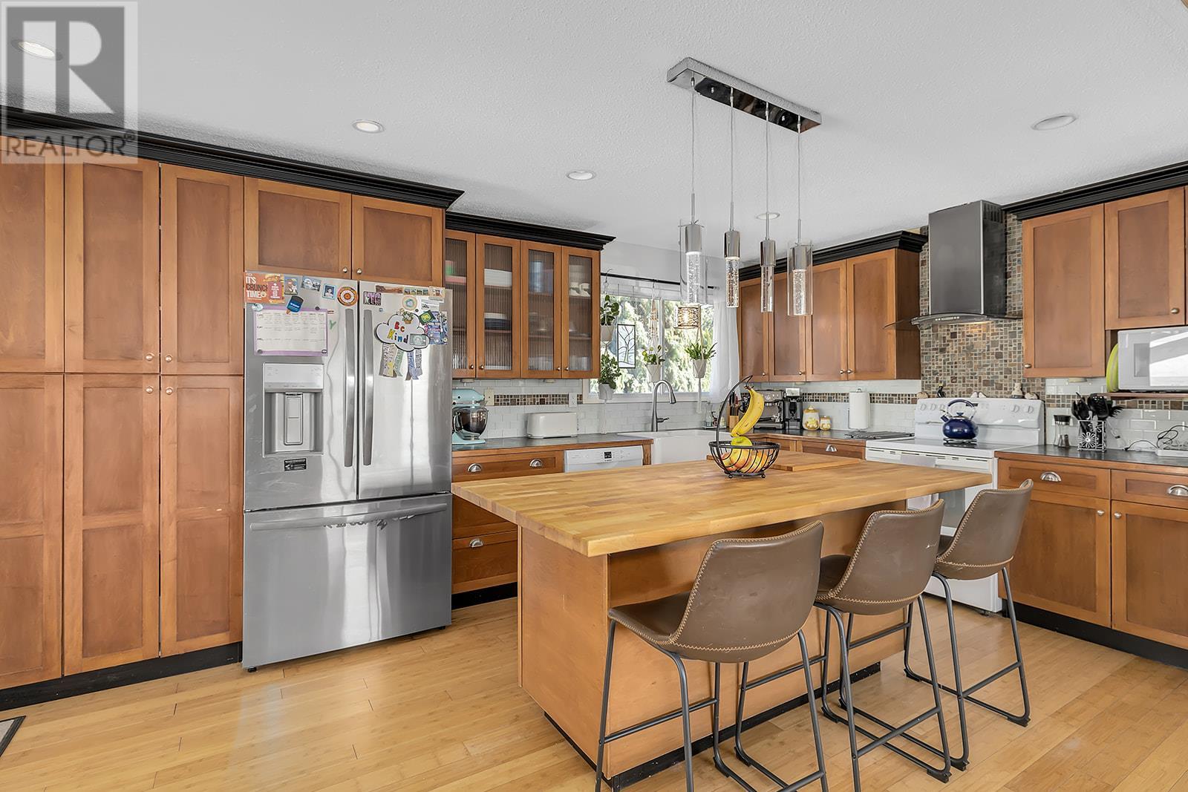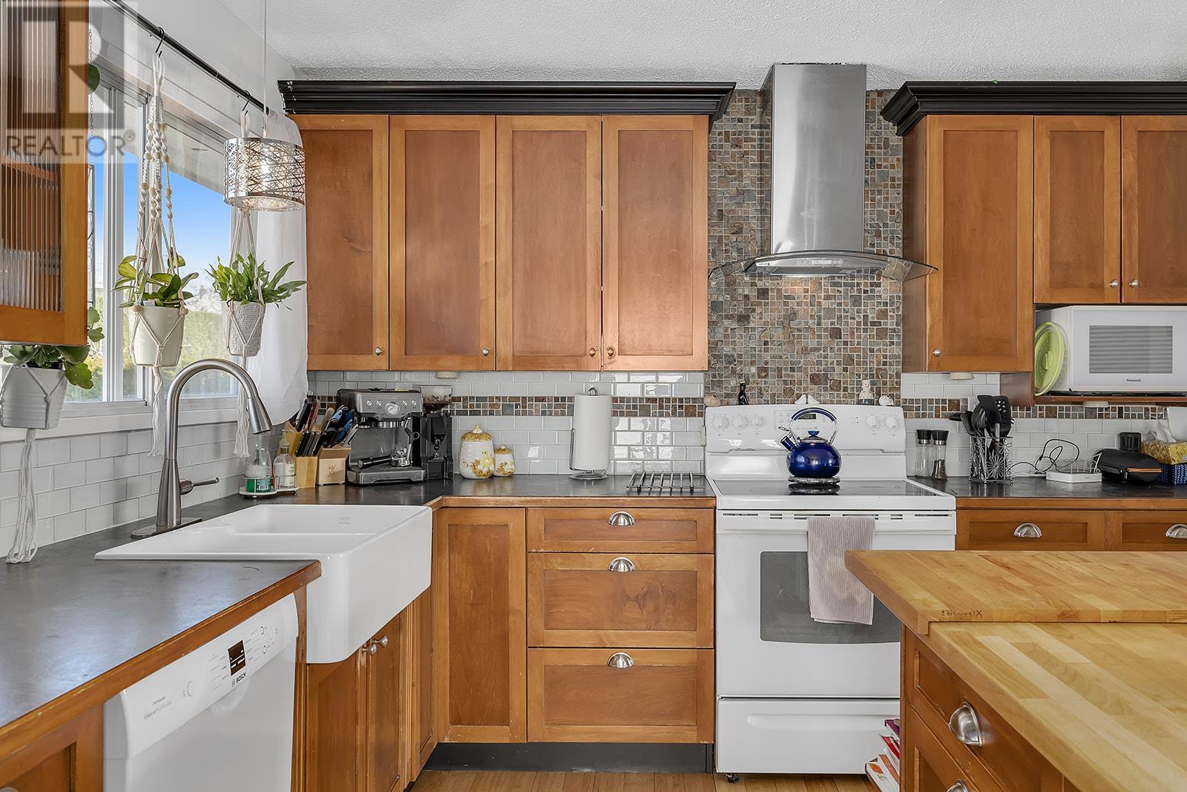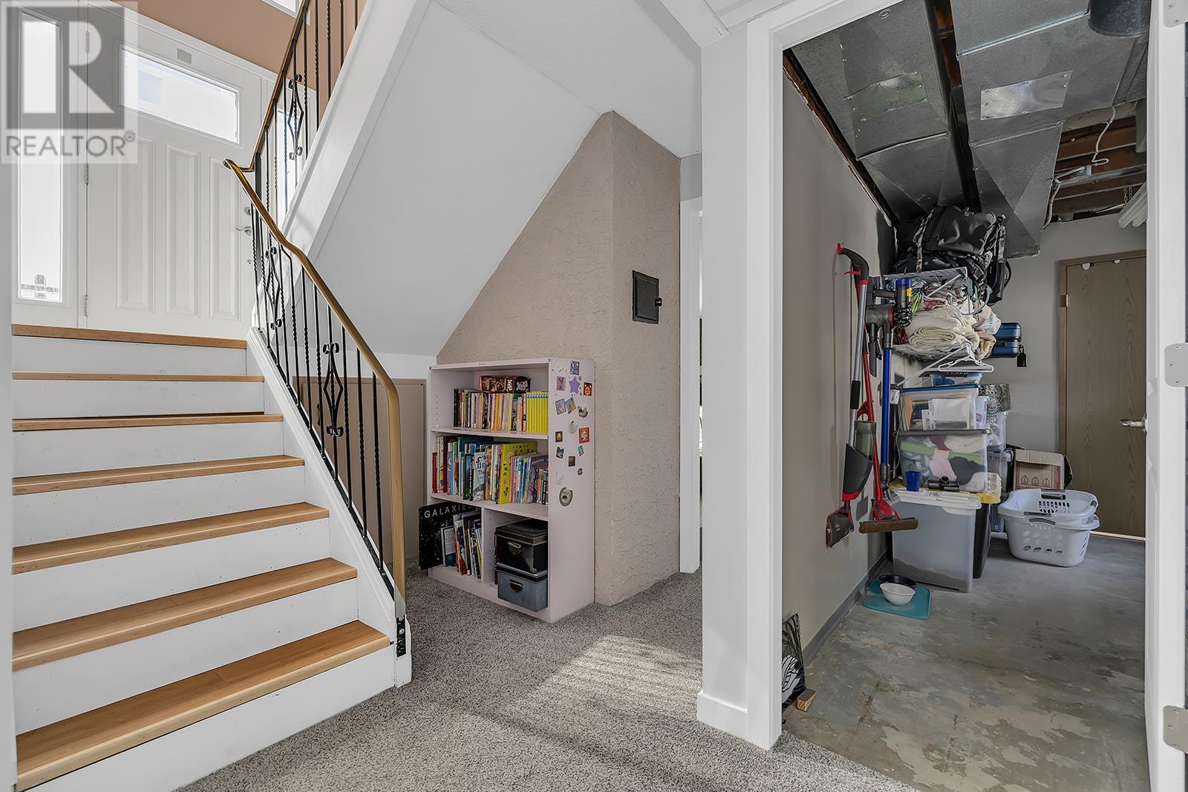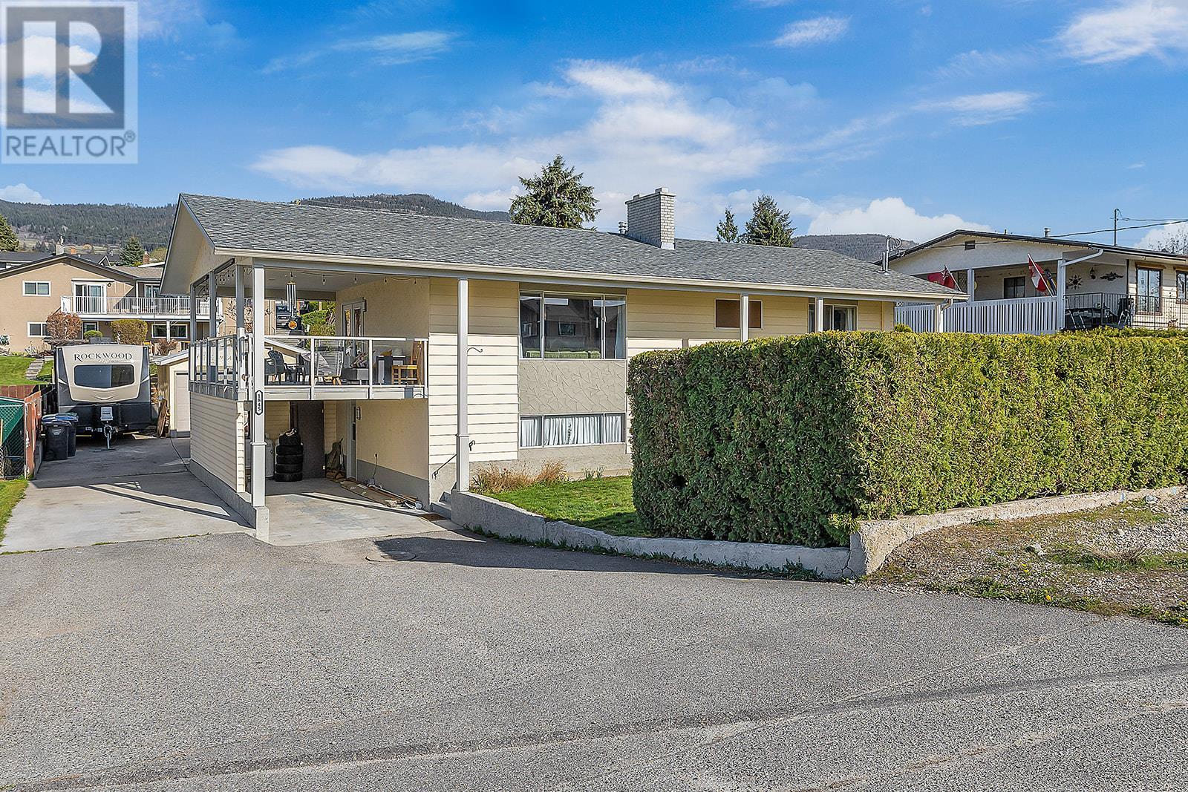4 Bedroom
2 Bathroom
2,184 ft2
Fireplace
Central Air Conditioning
Forced Air, See Remarks
Landscaped, Level
$849,000
Spacious family home situated minutes from the Kelowna Airport, UBCO, Rutland Secondary School, and only a short 45-minute drive to Big White! This 4-bedroom, 2-bathroom bi-level home includes a large backyard, ample storage, and updated features throughout. On the upper floor, the kitchen has a center island, farmhouse sink, and tiled backsplash. The kitchen opens up the living area, which features a brick-surround wood burning fireplace, large windows, and access to the covered deck. The primary bedroom offers three closets and a newly renovated ensuite with double sinks, contemporary light fixtures, and a glass shower with three spray options, including a rainfall showerhead, wand, and jets. Downstairs, there are two additional bedrooms and a large rec room equipped with a fireplace. Outside, enjoy a fenced backyard bordered by mature cedars for added privacy. Multiple parking options available, including a covered carport, a detached garage equipped with a 100-amp service panel inside and 50-amp service roughed-in on the exterior, and an additional space beside the garage suitable for an RV or boat. (id:43334)
Property Details
|
MLS® Number
|
10327745 |
|
Property Type
|
Single Family |
|
Neigbourhood
|
Rutland North |
|
Amenities Near By
|
Golf Nearby, Airport, Park, Recreation, Schools |
|
Features
|
Level Lot, Private Setting, Central Island, Balcony |
|
Parking Space Total
|
8 |
|
View Type
|
Mountain View |
Building
|
Bathroom Total
|
2 |
|
Bedrooms Total
|
4 |
|
Appliances
|
Refrigerator, Oven - Electric, Range - Electric, Water Heater - Electric, Microwave, Oven, Hood Fan, Washer, Washer & Dryer |
|
Constructed Date
|
1975 |
|
Construction Style Attachment
|
Detached |
|
Cooling Type
|
Central Air Conditioning |
|
Exterior Finish
|
Aluminum, Stucco |
|
Fireplace Fuel
|
Gas |
|
Fireplace Present
|
Yes |
|
Fireplace Type
|
Insert |
|
Flooring Type
|
Bamboo, Carpeted, Tile |
|
Heating Type
|
Forced Air, See Remarks |
|
Roof Material
|
Vinyl Shingles |
|
Roof Style
|
Unknown |
|
Stories Total
|
2 |
|
Size Interior
|
2,184 Ft2 |
|
Type
|
House |
|
Utility Water
|
Municipal Water |
Parking
|
See Remarks
|
|
|
Carport
|
|
|
Detached Garage
|
|
Land
|
Access Type
|
Easy Access |
|
Acreage
|
No |
|
Fence Type
|
Fence |
|
Land Amenities
|
Golf Nearby, Airport, Park, Recreation, Schools |
|
Landscape Features
|
Landscaped, Level |
|
Sewer
|
Municipal Sewage System |
|
Size Irregular
|
0.21 |
|
Size Total
|
0.21 Ac|under 1 Acre |
|
Size Total Text
|
0.21 Ac|under 1 Acre |
|
Zoning Type
|
Unknown |
Rooms
| Level |
Type |
Length |
Width |
Dimensions |
|
Second Level |
Primary Bedroom |
|
|
11' x 13'2'' |
|
Second Level |
Living Room |
|
|
12' x 22'4'' |
|
Second Level |
Kitchen |
|
|
10'11'' x 18' |
|
Second Level |
Bedroom |
|
|
9'8'' x 14'5'' |
|
Second Level |
Full Ensuite Bathroom |
|
|
11'6'' |
|
Second Level |
Full Bathroom |
|
|
10'11'' x 5' |
|
Main Level |
Storage |
|
|
5'10'' x 4'10'' |
|
Main Level |
Recreation Room |
|
|
11'1'' x 21'4'' |
|
Main Level |
Mud Room |
|
|
11'4'' x 10'6'' |
|
Main Level |
Laundry Room |
|
|
11'4'' x 12'6'' |
|
Main Level |
Bedroom |
|
|
10'11'' x 14' |
|
Main Level |
Bedroom |
|
|
10'10'' x 13'8'' |
Utilities
|
Cable
|
At Lot Line |
|
Electricity
|
Available |
|
Natural Gas
|
Available |
|
Telephone
|
Available |
|
Sewer
|
Available |
|
Water
|
Available |
https://www.realtor.ca/real-estate/27615793/1845-hayashi-road-kelowna-rutland-north
Danny Kupkowski
(778) 214-4682






















































