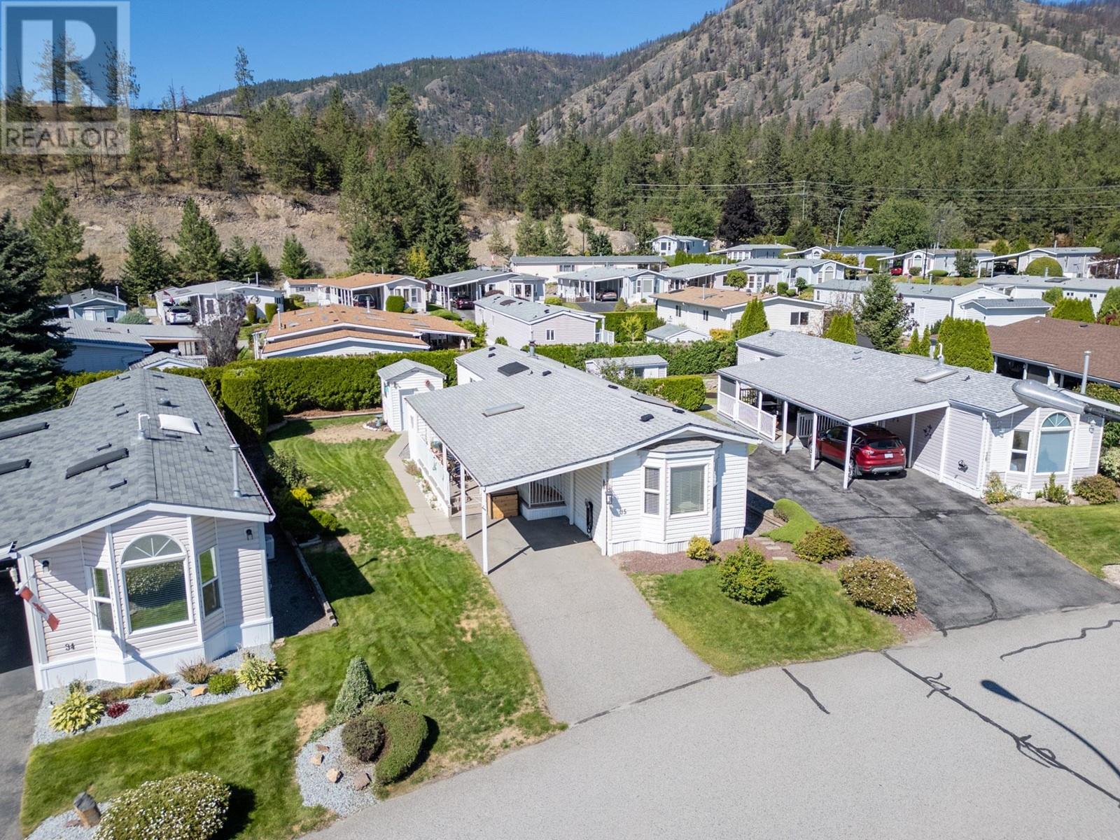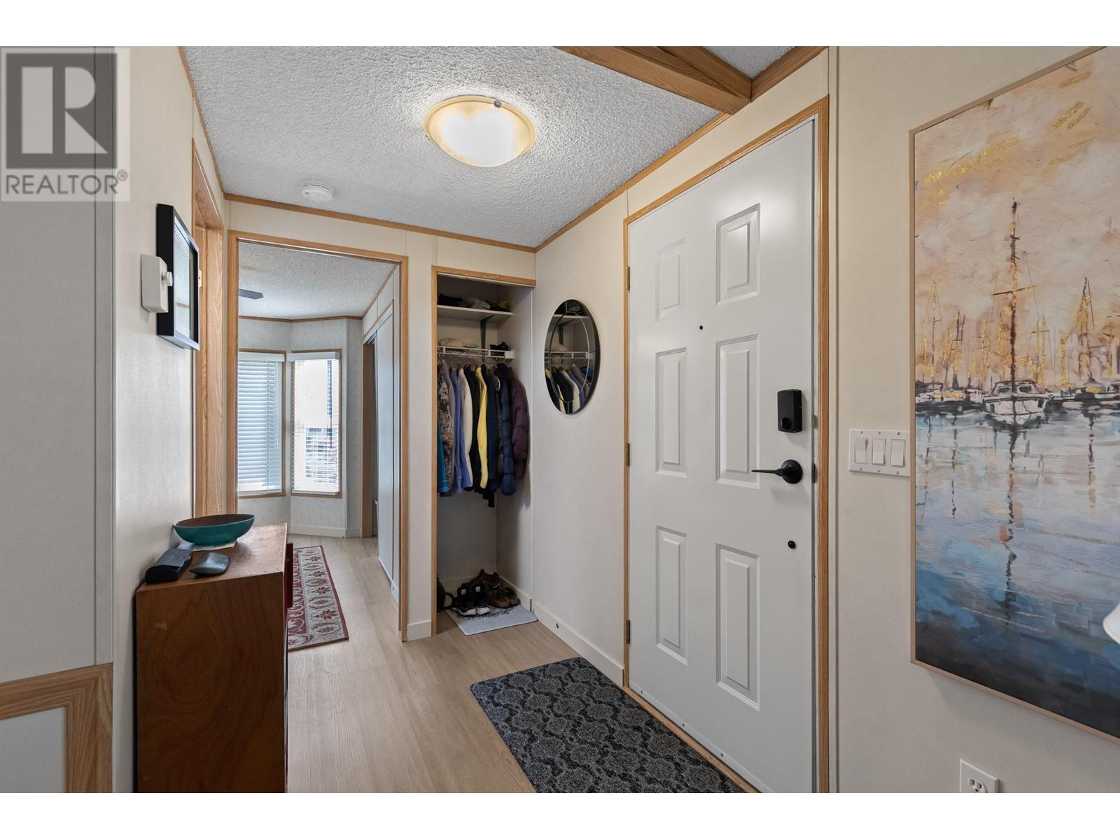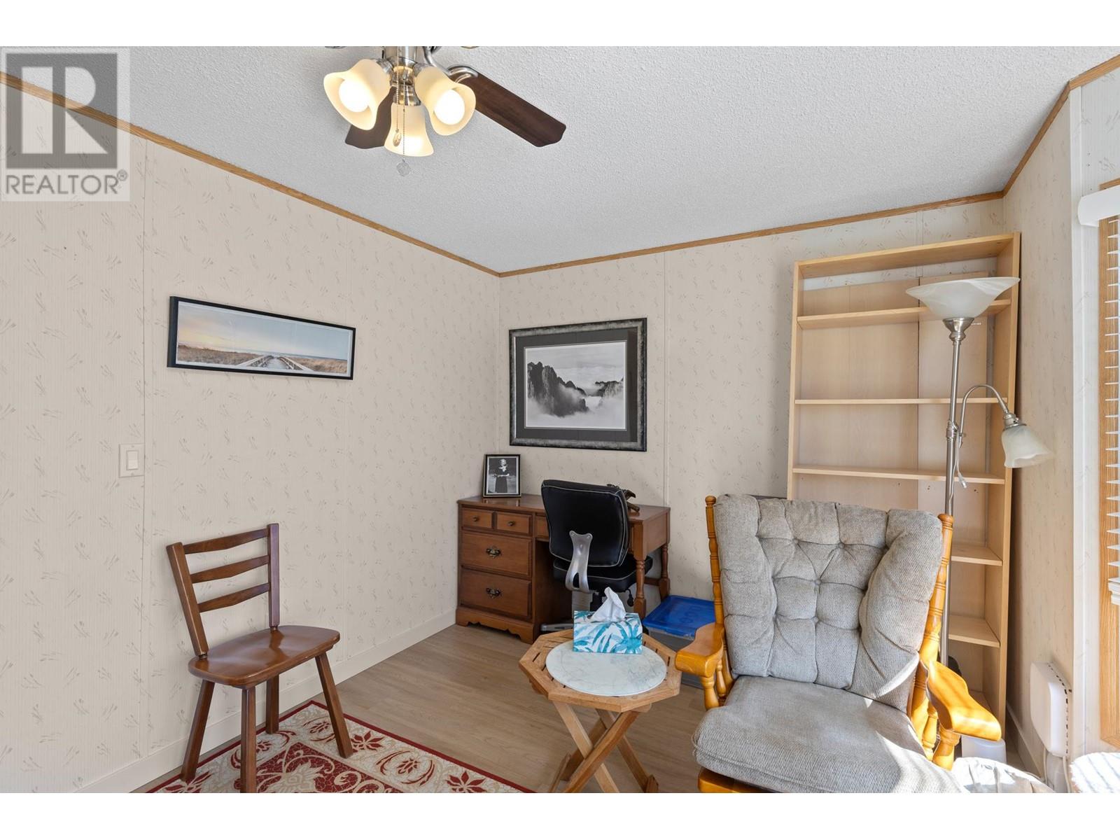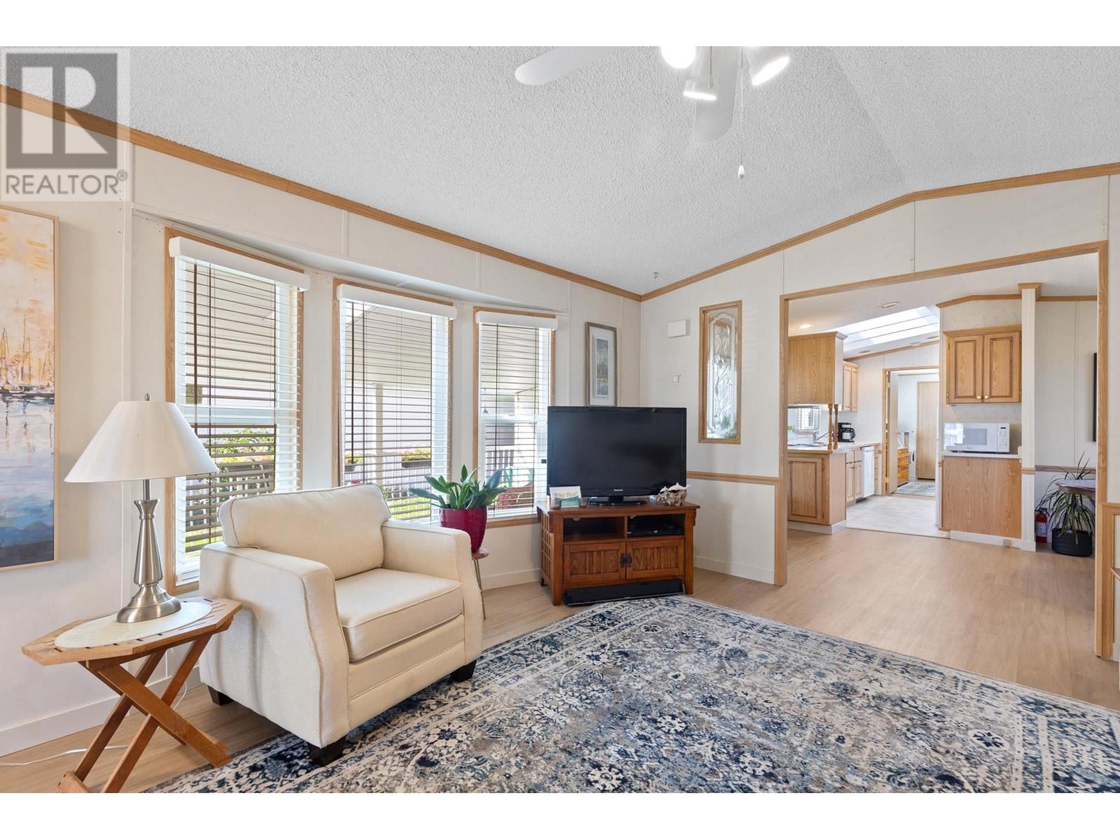1850 Shannon Lake Road Unit# 35 West Kelowna, British Columbia V4T 1L6
$309,900Maintenance, Pad Rental
$625 Monthly
Maintenance, Pad Rental
$625 MonthlyBeautiful well-maintained manufactured home (non-WFN land) located in Crystal Springs in West Kelowna one of the best communities in the Okanagan for 55+ living. It is an active community with activities for an active adult lifestyle. This 2 bedroom single mobile has many updates including Blinds, Furnace, A/C Hot Water Tank, laminate flooring, rear stairs; Shower, bathroom cabinet, and counter/sink in the main bathroom. Clean throughout. Enjoy your morning coffee on the large covered deck. There is a large storage room and a shed. This is a well-run Park. The pad fee includes: front lawn and landscaping maintenance, trash removal, snow removal, use of the clubhouse (pool tables and shuffleboard table) and the security gate. RV Parking if available. Minutes from walking trails, golf, shopping, parks, Okanagan Lake and only 10 minutes to downtown Kelowna. Pet restrictions are one small dog or one indoor cat with approval. (id:43334)
Property Details
| MLS® Number | 10330895 |
| Property Type | Single Family |
| Neigbourhood | Shannon Lake |
| Community Features | Seniors Oriented |
| Features | One Balcony |
| Parking Space Total | 2 |
Building
| Bathroom Total | 2 |
| Bedrooms Total | 2 |
| Appliances | Refrigerator, Dishwasher, Dryer, Range - Electric, Washer |
| Constructed Date | 1992 |
| Cooling Type | Central Air Conditioning |
| Half Bath Total | 1 |
| Heating Type | Forced Air, See Remarks |
| Roof Material | Asphalt Shingle |
| Roof Style | Unknown |
| Stories Total | 1 |
| Size Interior | 938 Ft2 |
| Type | Manufactured Home |
| Utility Water | Municipal Water |
Parking
| Carport |
Land
| Acreage | No |
| Sewer | Municipal Sewage System |
| Size Total Text | Under 1 Acre |
| Zoning Type | Unknown |
Rooms
| Level | Type | Length | Width | Dimensions |
|---|---|---|---|---|
| Main Level | Storage | 11'1'' x 6'4'' | ||
| Main Level | Laundry Room | 5' x 7'8'' | ||
| Main Level | 3pc Bathroom | 7'6'' x 5'2'' | ||
| Main Level | Bedroom | 10'11'' x 10'4'' | ||
| Main Level | 2pc Ensuite Bath | Measurements not available | ||
| Main Level | Primary Bedroom | 13'1'' x 10'6'' | ||
| Main Level | Living Room | 14'4'' x 20'4'' | ||
| Main Level | Dining Room | 5' x 11'1'' | ||
| Main Level | Kitchen | 8'1'' x 19'1'' |
https://www.realtor.ca/real-estate/27760431/1850-shannon-lake-road-unit-35-west-kelowna-shannon-lake

(250) 212-5520
Contact Us
Contact us for more information










































