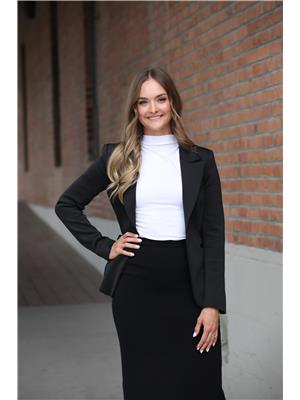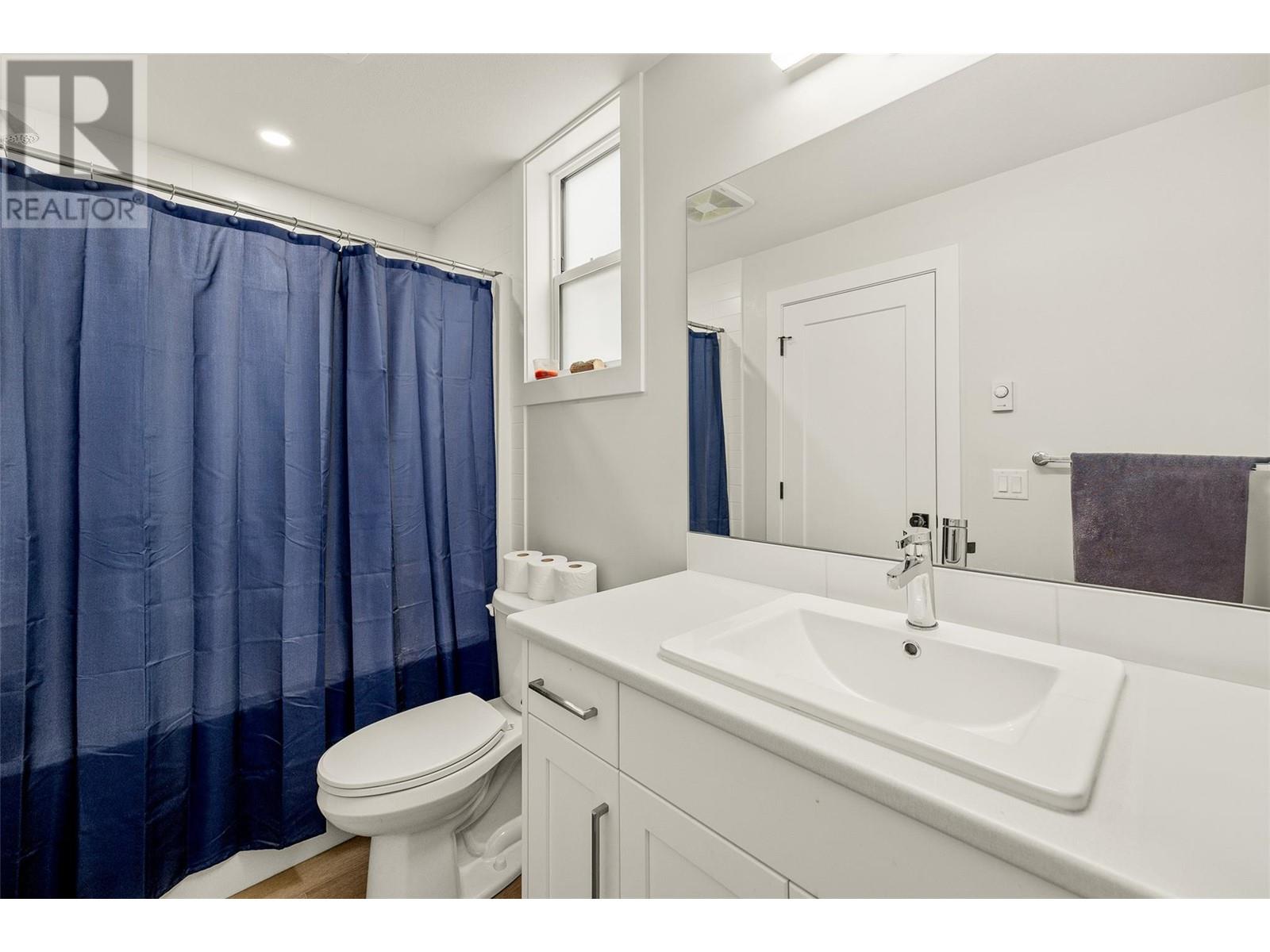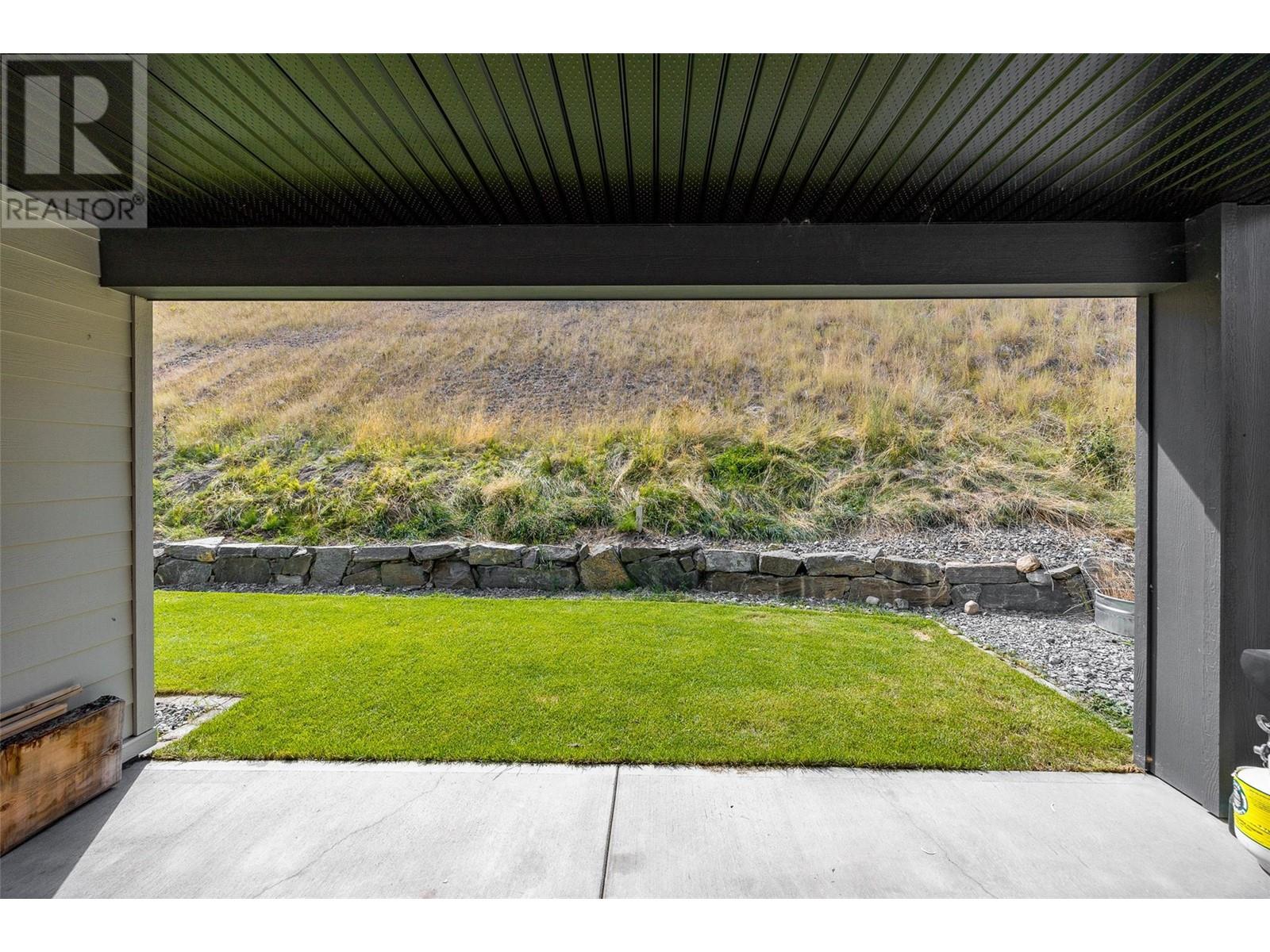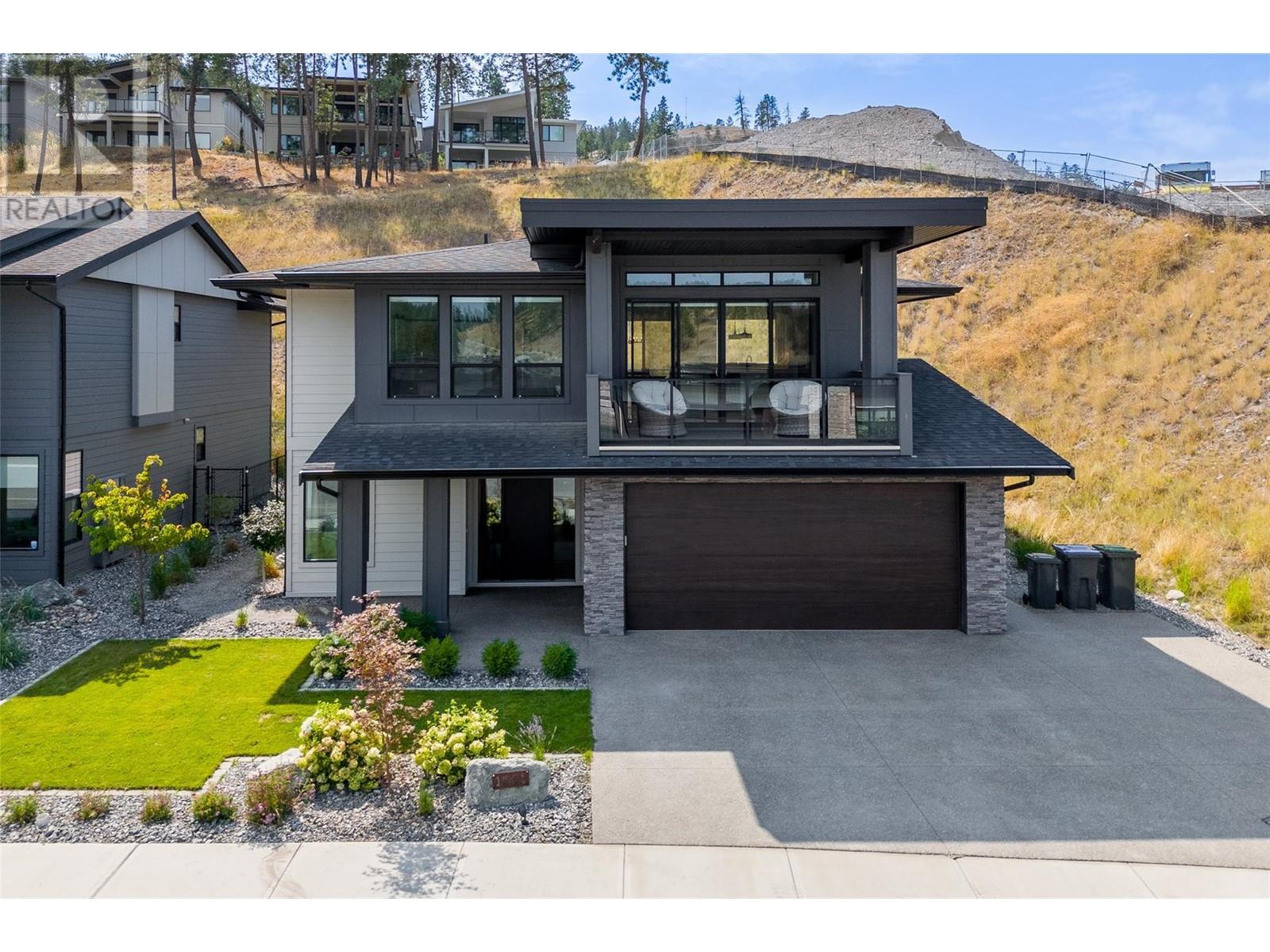4 Bedroom
4 Bathroom
2,507 ft2
Fireplace
Central Air Conditioning, Wall Unit
Baseboard Heaters, Forced Air, See Remarks
Landscaped, Level, Underground Sprinkler
$1,175,000
Step inside this stunning 4 bed/ 4 bath home built in 2021 and located on a .22 acre lot in the highly desirable McKinley Beach neighbourhood in Kelowna. On the main level, you’ll find modern and high-end finishings throughout, an open main living space, spacious north and south-facing covered balconies, a primary bedroom with a walk-in closet and ensuite, along with a secondary bedroom and bathroom. On the lower level, you’ll find an additional bedroom and bathroom, an attached double car garage, and a self-contained 1 bed/1 bath legal suite boasting its own separate entrance and laundry. With plenty of perks on the inside, the amenity-rich McKinley Beach community includes tennis and pickleball courts, outdoor playgrounds and trails, the McKinley Beach Amenity Centre (Offering an indoor pool, hot tub, fitness centre and yoga studio opening September 2024), the McKinley Beach Marina, Okanagan Lake and so much more! Call today to book your private viewing in this gorgeous home! (id:43334)
Property Details
|
MLS® Number
|
10328085 |
|
Property Type
|
Single Family |
|
Neigbourhood
|
McKinley Landing |
|
Amenities Near By
|
Golf Nearby, Airport, Park, Recreation, Schools, Shopping |
|
Community Features
|
Family Oriented |
|
Features
|
Level Lot, Central Island |
|
Parking Space Total
|
4 |
Building
|
Bathroom Total
|
4 |
|
Bedrooms Total
|
4 |
|
Appliances
|
Refrigerator, Dishwasher, Dryer, Range - Gas, Microwave, Washer |
|
Constructed Date
|
2021 |
|
Construction Style Attachment
|
Detached |
|
Cooling Type
|
Central Air Conditioning, Wall Unit |
|
Fireplace Fuel
|
Gas |
|
Fireplace Present
|
Yes |
|
Fireplace Type
|
Unknown |
|
Flooring Type
|
Carpeted, Laminate, Vinyl |
|
Heating Fuel
|
Electric |
|
Heating Type
|
Baseboard Heaters, Forced Air, See Remarks |
|
Roof Material
|
Asphalt Shingle |
|
Roof Style
|
Unknown |
|
Stories Total
|
2 |
|
Size Interior
|
2,507 Ft2 |
|
Type
|
House |
|
Utility Water
|
Municipal Water |
Parking
Land
|
Access Type
|
Easy Access |
|
Acreage
|
No |
|
Land Amenities
|
Golf Nearby, Airport, Park, Recreation, Schools, Shopping |
|
Landscape Features
|
Landscaped, Level, Underground Sprinkler |
|
Sewer
|
Municipal Sewage System |
|
Size Frontage
|
68 Ft |
|
Size Irregular
|
0.27 |
|
Size Total
|
0.27 Ac|under 1 Acre |
|
Size Total Text
|
0.27 Ac|under 1 Acre |
|
Zoning Type
|
Unknown |
Rooms
| Level |
Type |
Length |
Width |
Dimensions |
|
Lower Level |
Other |
|
|
20'11'' x 22'4'' |
|
Lower Level |
Foyer |
|
|
7'8'' x 7'8'' |
|
Lower Level |
Bedroom |
|
|
9'6'' x 10' |
|
Lower Level |
4pc Bathroom |
|
|
9'6'' x 4'11'' |
|
Main Level |
Other |
|
|
5'3'' x 10'6'' |
|
Main Level |
Primary Bedroom |
|
|
12'6'' x 16'2'' |
|
Main Level |
Laundry Room |
|
|
6'5'' x 7'8'' |
|
Main Level |
Kitchen |
|
|
11'3'' x 17'6'' |
|
Main Level |
Living Room |
|
|
15'6'' x 16'6'' |
|
Main Level |
Dining Room |
|
|
11'3'' x 15' |
|
Main Level |
Bedroom |
|
|
10'2'' x 12'3'' |
|
Main Level |
4pc Ensuite Bath |
|
|
10'5'' x 8'3'' |
|
Main Level |
4pc Bathroom |
|
|
5' x 8'11'' |
|
Additional Accommodation |
Living Room |
|
|
14'10'' x 11'1'' |
|
Additional Accommodation |
Kitchen |
|
|
11'4'' x 17'6'' |
|
Additional Accommodation |
Bedroom |
|
|
10'1'' x 15' |
|
Additional Accommodation |
Full Bathroom |
|
|
4'11'' x 9'7'' |
https://www.realtor.ca/real-estate/27632710/1901-northern-flicker-court-kelowna-mckinley-landing
Maggie Demers
(778) 808-5181




































































