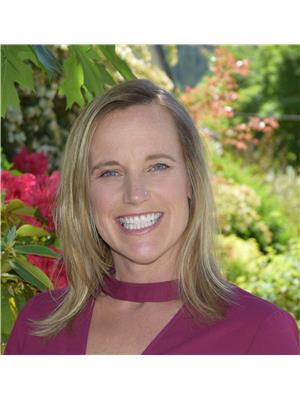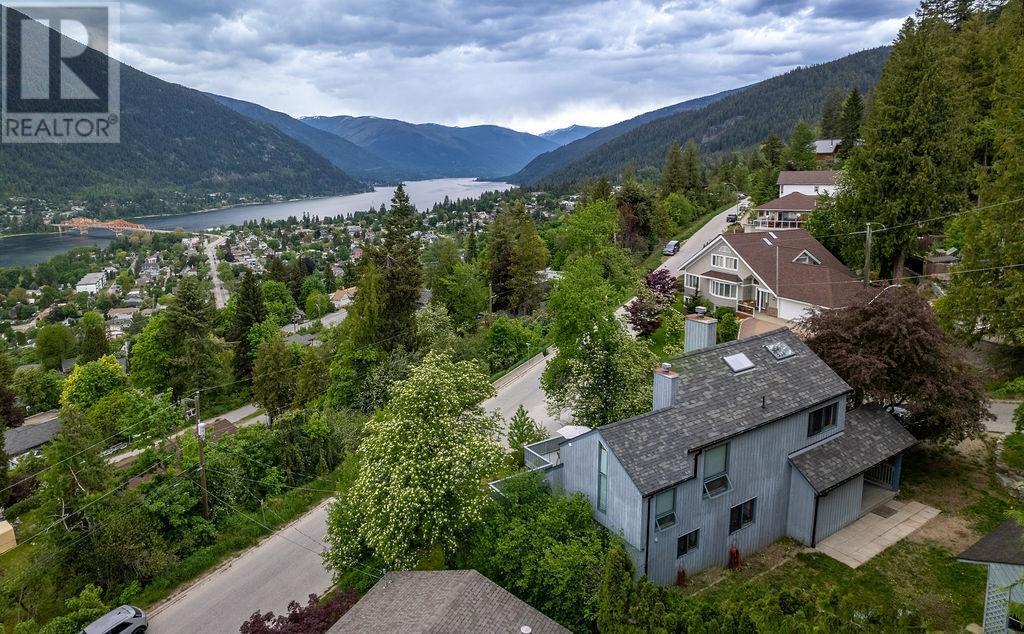194 Trevor Street Nelson, British Columbia V1L 2W1
$875,000
Mid-Centry Modern with an amazing View! This home still has the late 70's flare, 4 level split with a sunken in living room and beautiful cedar and pine interior. Complete with 3 bedroom/ 2 bath upstairs and 1 bedroom legal suite downstairs with with shared laundry. The home sits on a corner lot (.17 acre) with a large backyard with the potential to build a laneway house or shop if one desired. A huge deck overlooking all of Nelson is a bonus for any Buyer. All amenities are near and only 30 mins to the Whitewater Ski Resort and all the mountain biking and boating you are up for. This would be a great investment for someone who plans to move to Nelson down the road. The tenants would be happy to stay and take care of the property. (id:43334)
Property Details
| MLS® Number | 2476876 |
| Property Type | Single Family |
| Neigbourhood | Nelson |
| Community Name | Nelson |
| ParkingSpaceTotal | 4 |
Building
| BathroomTotal | 3 |
| BedroomsTotal | 4 |
| BasementType | Full |
| ConstructedDate | 1979 |
| ConstructionStyleAttachment | Detached |
| ExteriorFinish | Wood |
| FlooringType | Carpeted, Laminate |
| HeatingType | Baseboard Heaters |
| RoofMaterial | Asphalt Shingle |
| RoofStyle | Unknown |
| SizeInterior | 1953 Sqft |
| Type | House |
| UtilityWater | Municipal Water |
Land
| Acreage | No |
| Sewer | Municipal Sewage System |
| SizeIrregular | 0.17 |
| SizeTotal | 0.17 Ac|under 1 Acre |
| SizeTotalText | 0.17 Ac|under 1 Acre |
| ZoningType | Unknown |
Rooms
| Level | Type | Length | Width | Dimensions |
|---|---|---|---|---|
| Second Level | Dining Nook | 11'8'' x 6'4'' | ||
| Second Level | Bedroom | 11'0'' x 12'0'' | ||
| Second Level | Bedroom | 9'10'' x 11'0'' | ||
| Second Level | 4pc Bathroom | Measurements not available | ||
| Basement | Kitchen | 7'7'' x 14'0'' | ||
| Basement | Laundry Room | 10'6'' x 7'6'' | ||
| Basement | Living Room | 13'0'' x 15'0'' | ||
| Basement | Other | 6'0'' x 5'0'' | ||
| Basement | Bedroom | 12'9'' x 8'10'' | ||
| Basement | 4pc Bathroom | Measurements not available | ||
| Main Level | Kitchen | 10'6'' x 10'0'' | ||
| Main Level | Living Room | 13'6'' x 15'9'' | ||
| Main Level | Bedroom | 14'0'' x 8'0'' | ||
| Main Level | Dining Room | 16'4'' x 9'4'' | ||
| Main Level | 4pc Bathroom | Measurements not available |
https://www.realtor.ca/real-estate/26898586/194-trevor-street-nelson-nelson

(250) 509-0901
Interested?
Contact us for more information





































































