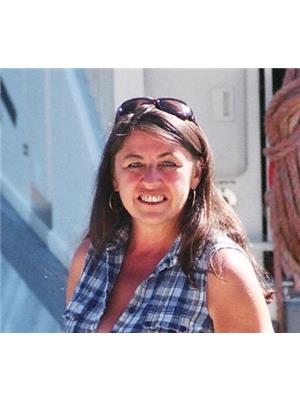2 Mclure Ferry Road Mclure, British Columbia V0E 2H0
$2,750,000
68.85 acre River Front Farm perfectly situated on no-thru road. Long driveway runs along the river leading to the stately 2600+ sq ft home and manicured lawns; then continues on to several outbuildings, with the high production field on the right. The 1992 semi-custom two storey home was built with functionality in mind and with great attention to detail. Add your own flair and impeccable taste to make it yours! At the end of the driveway looms the massive 60 x 40 Truck Shop ~ perfect for the parking the 'big rig' or for home hobby/business, complete with mezzanine, office, and bathroom. 60 acres are irrigated and have yielded potatoes, garlic, ginseng, carrots, etc over the years. Potential for grape vineyard. Other buildings include 3 Log Cabins, 100 x 36 Hayshed, 80 x 20 Machine Shed, 48 x 24 Sawmill Shelter. Fantastic, secluded setting on the North Thompson River. Just 25 minutes to Kamloops and 15 minutes to Barriere, plus seasonal access to McLure Ferry. (id:43334)
Property Details
| MLS® Number | 174283 |
| Property Type | Single Family |
| Neigbourhood | McLure/Vinsula |
| Community Name | Heffley |
| CommunityFeatures | Rural Setting |
| Features | Level Lot, Private Setting, Central Island, Balcony, Jacuzzi Bath-tub |
| ParkingSpaceTotal | 6 |
| RoadType | Gravel Road |
| StorageType | Storage Shed, Feed Storage |
| ViewType | River View, Mountain View |
| WaterFrontType | Waterfront On River |
Building
| BathroomTotal | 3 |
| BedroomsTotal | 3 |
| Appliances | Refrigerator, Cooktop, Dishwasher, Washer & Dryer, Oven - Built-in |
| ArchitecturalStyle | Contemporary |
| ConstructedDate | 1992 |
| ConstructionStyleAttachment | Detached |
| CoolingType | Heat Pump |
| ExteriorFinish | Brick, Vinyl Siding |
| FireplaceFuel | Wood |
| FireplacePresent | Yes |
| FireplaceType | Conventional |
| FlooringType | Carpeted, Hardwood, Mixed Flooring, Tile |
| HalfBathTotal | 1 |
| HeatingFuel | Wood |
| HeatingType | Heat Pump, Stove |
| RoofMaterial | Asphalt Shingle |
| RoofStyle | Unknown |
| StoriesTotal | 2 |
| SizeInterior | 2624 Sqft |
| Type | House |
| UtilityWater | Dug Well |
Parking
| See Remarks | |
| Covered | |
| Detached Garage | 4 |
| Heated Garage | |
| Oversize |
Land
| Acreage | Yes |
| FenceType | Fence |
| LandscapeFeatures | Landscaped, Level, Underground Sprinkler |
| SizeIrregular | 68.85 |
| SizeTotal | 68.85 Ac|50 - 100 Acres |
| SizeTotalText | 68.85 Ac|50 - 100 Acres |
| ZoningType | Unknown |
Rooms
| Level | Type | Length | Width | Dimensions |
|---|---|---|---|---|
| Second Level | Bedroom | 10'11'' x 10'3'' | ||
| Second Level | Bedroom | 10'3'' x 10'0'' | ||
| Second Level | Primary Bedroom | 18'2'' x 11'6'' | ||
| Second Level | 4pc Bathroom | Measurements not available | ||
| Second Level | 5pc Ensuite Bath | Measurements not available | ||
| Lower Level | Other | 48' x 24' | ||
| Lower Level | Other | 100'0'' x 36'0'' | ||
| Lower Level | Workshop | 35'5'' x 16'3'' | ||
| Lower Level | Workshop | 34'0'' x 30'0'' | ||
| Lower Level | Workshop | 28'0'' x 20'0'' | ||
| Lower Level | Workshop | 80'0'' x 20'0'' | ||
| Main Level | Foyer | 10'9'' x 9'9'' | ||
| Main Level | Laundry Room | 13'0'' x 9'9'' | ||
| Main Level | Family Room | 14'9'' x 14'6'' | ||
| Main Level | Living Room | 14'4'' x 14'3'' | ||
| Main Level | Office | 11'0'' x 11'0'' | ||
| Main Level | Dining Nook | 9'8'' x 8'5'' | ||
| Main Level | Kitchen | 13'8'' x 11'2'' | ||
| Main Level | Dining Room | 12'3'' x 11'8'' | ||
| Main Level | 2pc Bathroom | Measurements not available |
https://www.realtor.ca/real-estate/25912366/2-mclure-ferry-road-mclure-mclurevinsula
Interested?
Contact us for more information













































