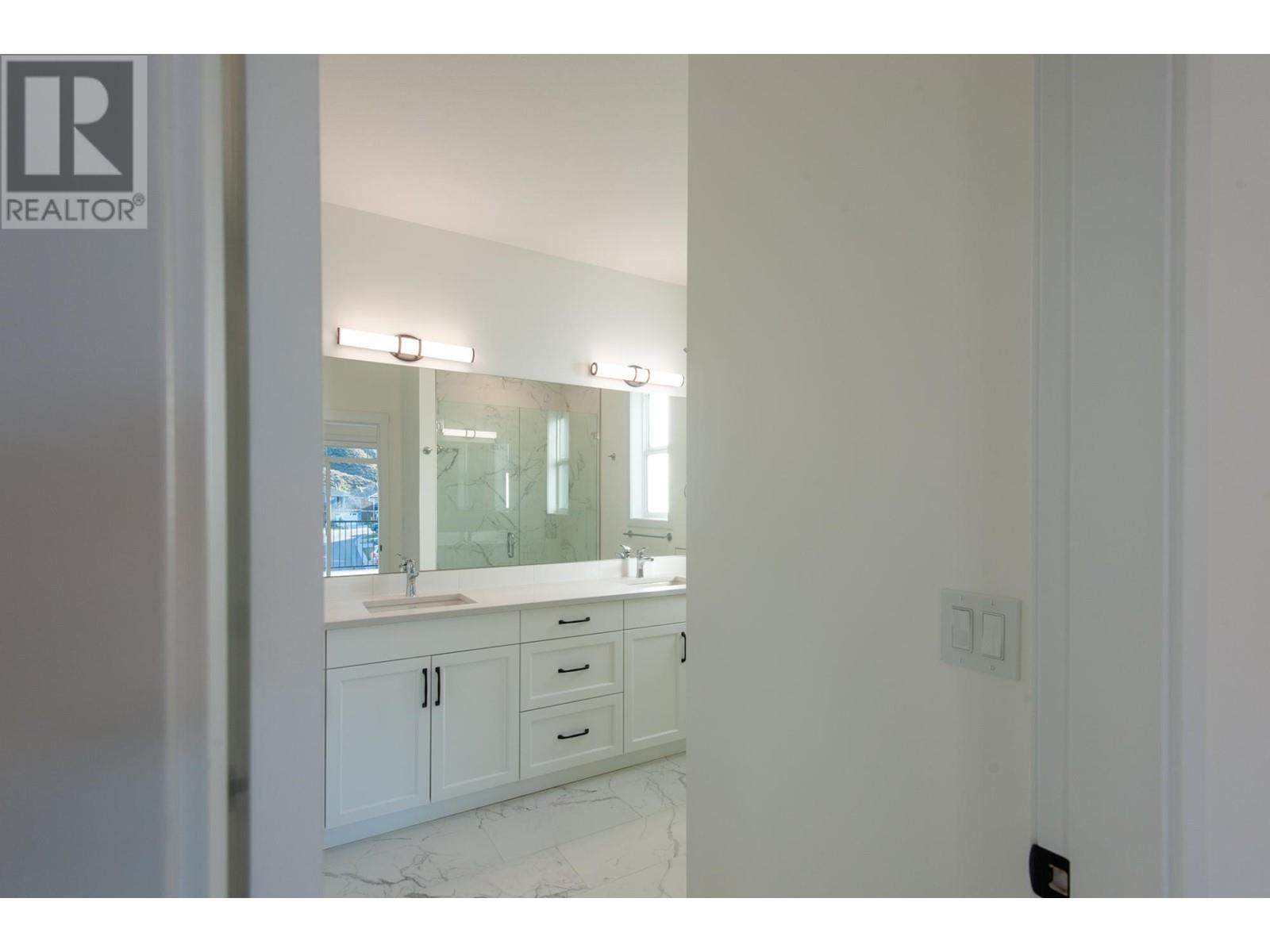200 Grand Boulevard Unit# 136 Kamloops, British Columbia V2C 0H4
2 Bedroom
2 Bathroom
2560 sqft
Central Air Conditioning
Forced Air
Underground Sprinkler
$909,900Maintenance, Insurance, Ground Maintenance, Property Management, Recreation Facilities
$220 Monthly
Maintenance, Insurance, Ground Maintenance, Property Management, Recreation Facilities
$220 MonthlyThe basement entry home is currently under construction. Popular Orchards Walk has a lot to offer. Commercial plaza featuring Tim Hortons, Otter liquor store, Pharmasave with clinic and a 10,000 sq.ft. daycare. Tour the Rec Center at https://www.youtube.com/watch?v=a_Wc7YVFrDI&t=1s. Home comes with 6 appliances, central A/C and blinds. Large 21x13 covered deck and 17x5 covered porch. Daylight basement is easily converted to a one bdrm suite. (id:43334)
Property Details
| MLS® Number | 176219 |
| Property Type | Single Family |
| Neigbourhood | Valleyview |
| Community Name | Tydeman at Orchards Walk |
| CommunityFeatures | Recreational Facilities, Pets Allowed, Rentals Allowed |
| ParkingSpaceTotal | 2 |
| Structure | Clubhouse |
Building
| BathroomTotal | 2 |
| BedroomsTotal | 2 |
| Amenities | Clubhouse, Daycare, Recreation Centre |
| Appliances | Range, Refrigerator, Dishwasher, Microwave, Washer & Dryer |
| BasementType | Partial |
| ConstructedDate | 2023 |
| ConstructionStyleAttachment | Detached |
| CoolingType | Central Air Conditioning |
| ExteriorFinish | Composite Siding |
| FlooringType | Mixed Flooring |
| HalfBathTotal | 1 |
| HeatingType | Forced Air |
| RoofMaterial | Asphalt Shingle |
| RoofStyle | Unknown |
| SizeInterior | 2560 Sqft |
| Type | House |
| UtilityWater | Municipal Water |
Parking
| Attached Garage | 2 |
Land
| Acreage | No |
| LandscapeFeatures | Underground Sprinkler |
| Sewer | Municipal Sewage System |
| SizeIrregular | 0.13 |
| SizeTotal | 0.13 Ac|under 1 Acre |
| SizeTotalText | 0.13 Ac|under 1 Acre |
| ZoningType | Unknown |
Rooms
| Level | Type | Length | Width | Dimensions |
|---|---|---|---|---|
| Main Level | Living Room | 13'8'' x 16'0'' | ||
| Main Level | Dining Room | 12'0'' x 12'6'' | ||
| Main Level | Kitchen | 16'2'' x 11'0'' | ||
| Main Level | Full Ensuite Bathroom | Measurements not available | ||
| Main Level | Primary Bedroom | 13'2'' x 14'0'' | ||
| Main Level | Bedroom | 11'0'' x 10'3'' | ||
| Main Level | Full Bathroom | Measurements not available |
https://www.realtor.ca/real-estate/26400751/200-grand-boulevard-unit-136-kamloops-valleyview

Mike Shannon
(250) 819-3324
(250) 819-3324
Interested?
Contact us for more information













