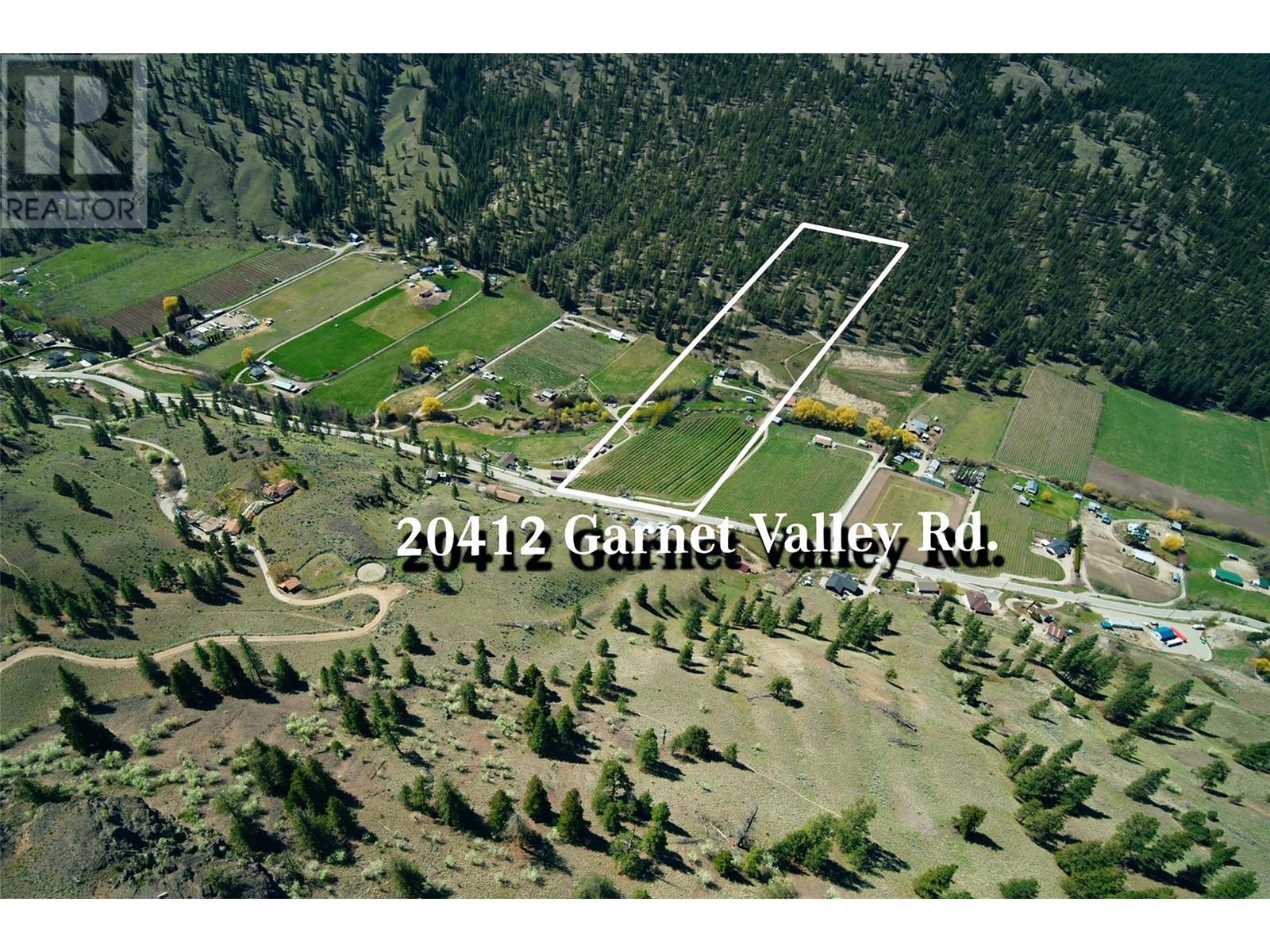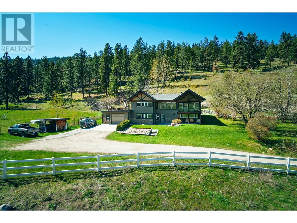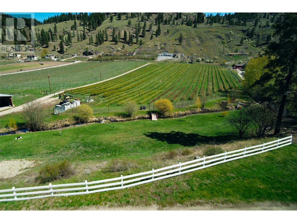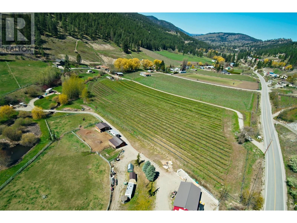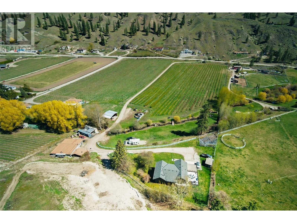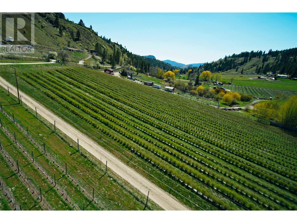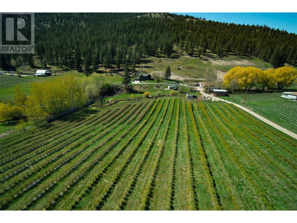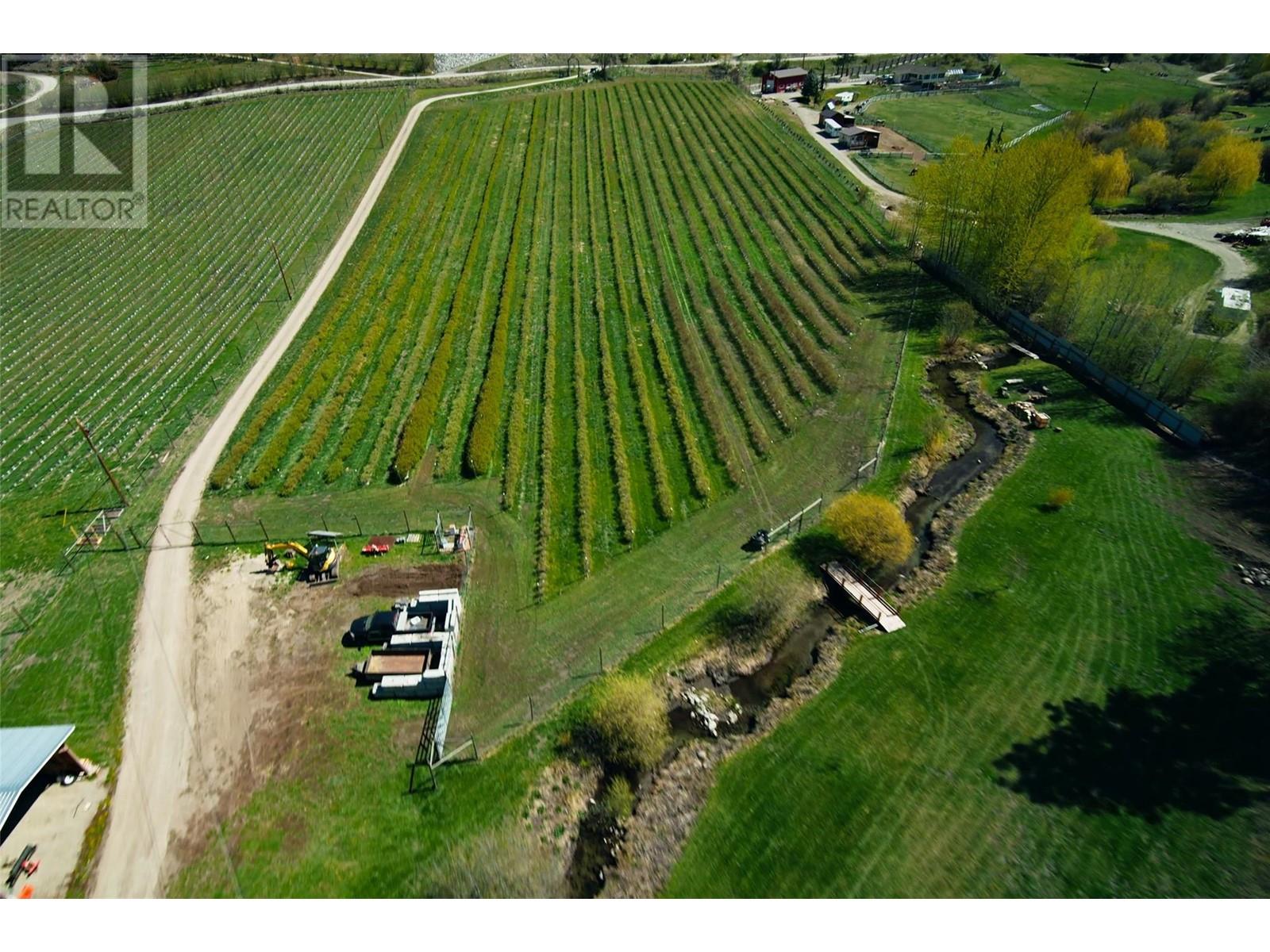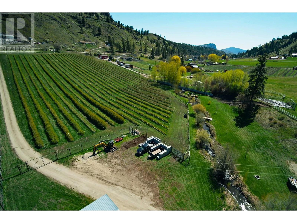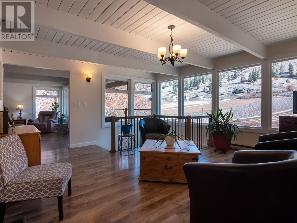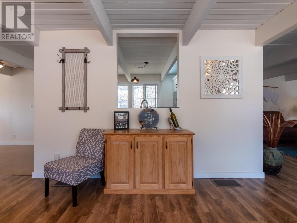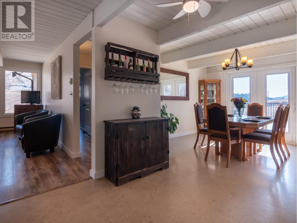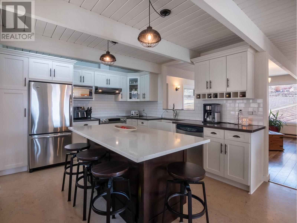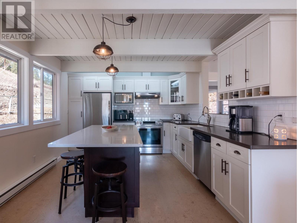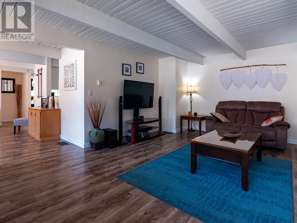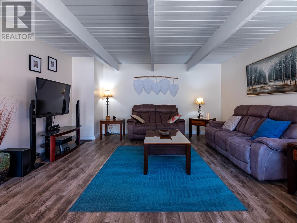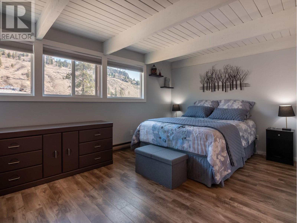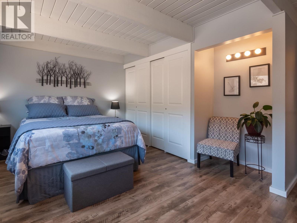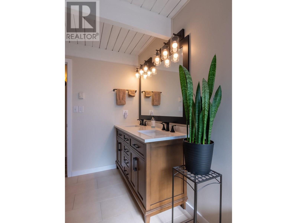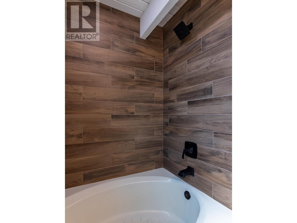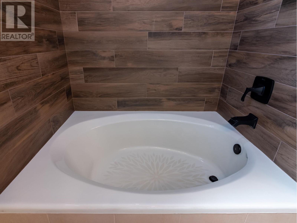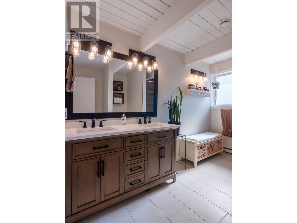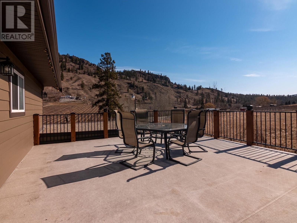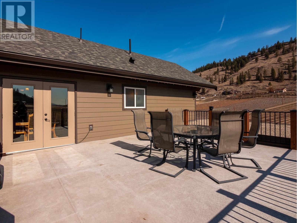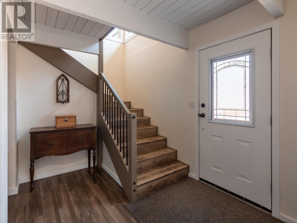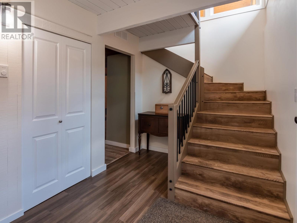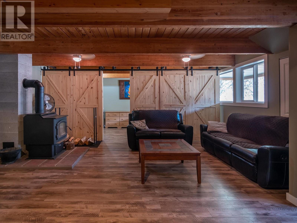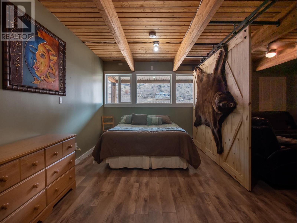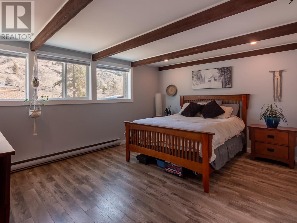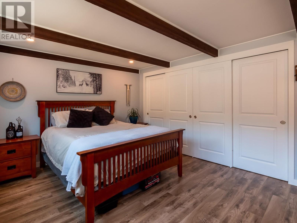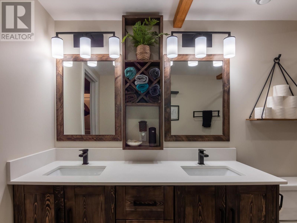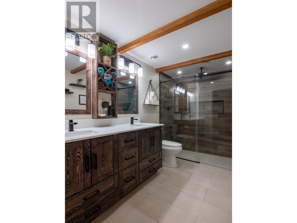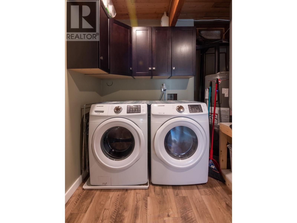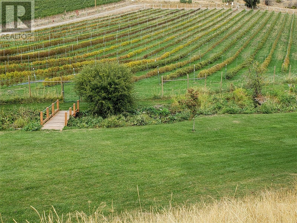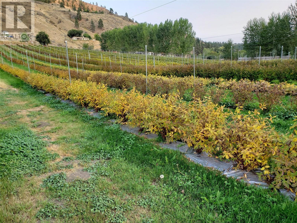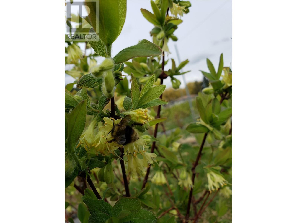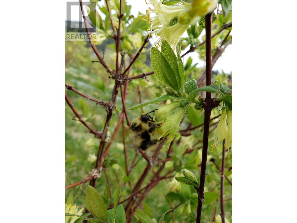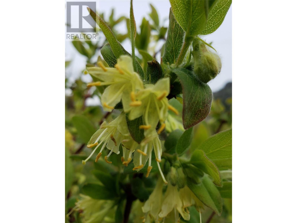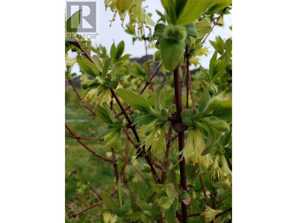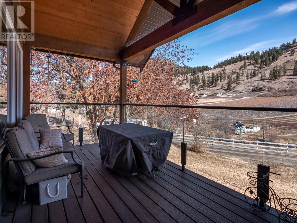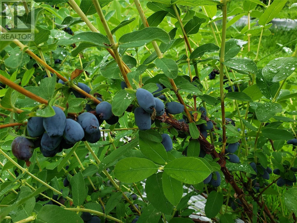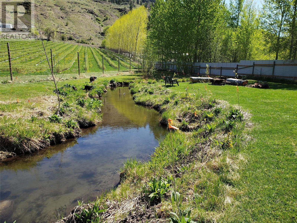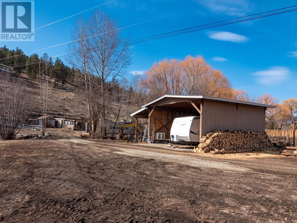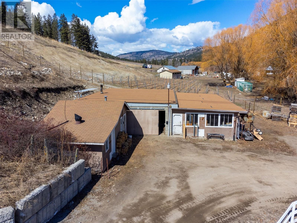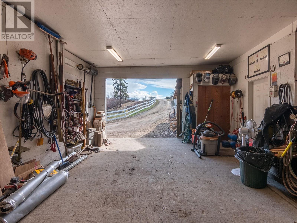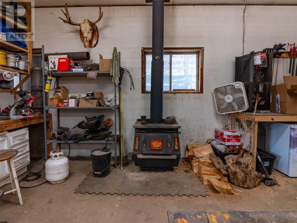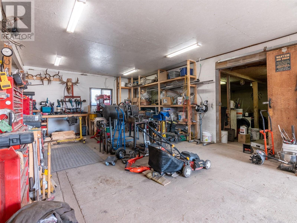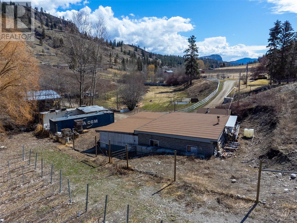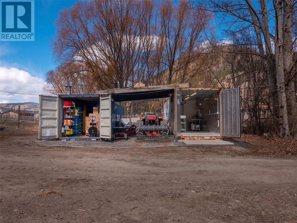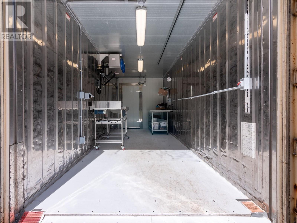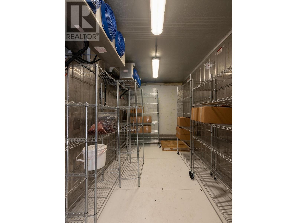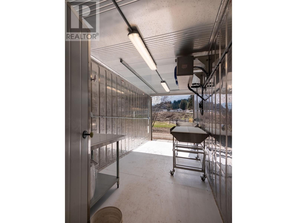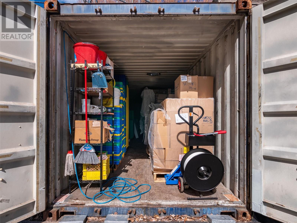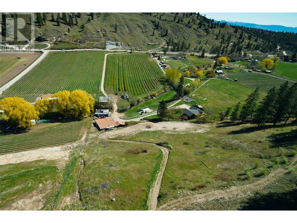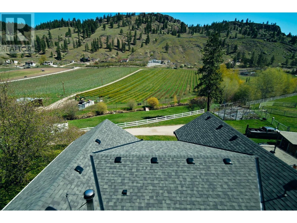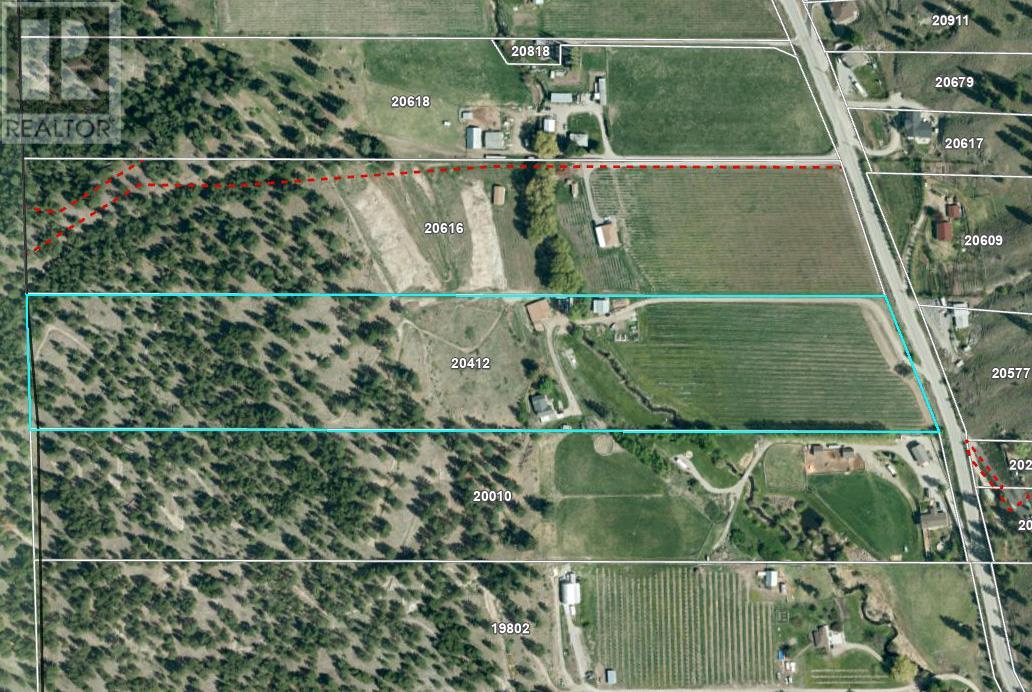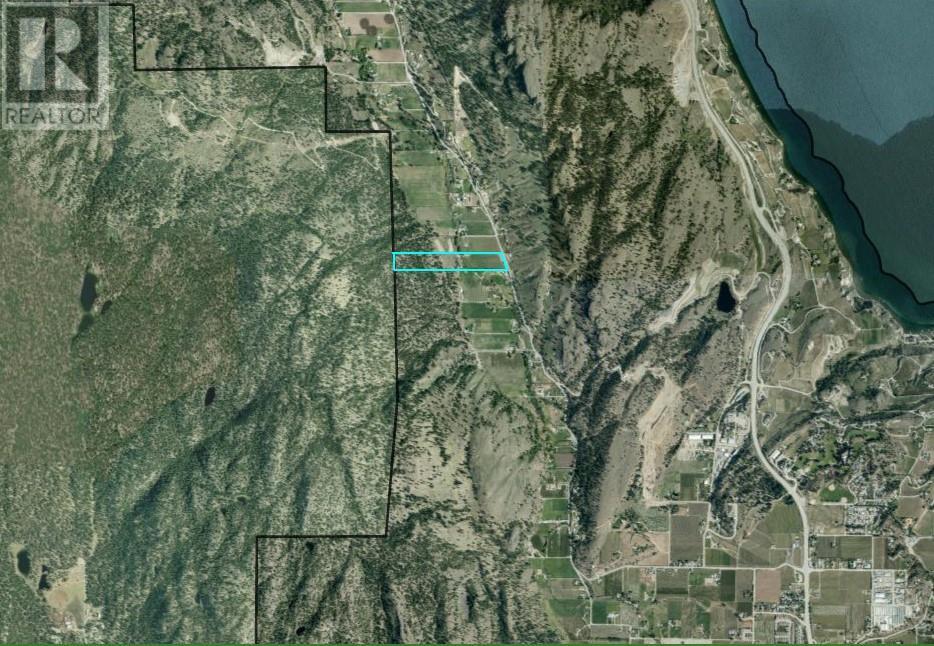20412 Garnet Valley Road Summerland, British Columbia V0H 1Z3
$1,995,000
Sunkiss Acres offers a charming turn key home on over 17 acres of privacy, a huge shop with 220, unlimited serenity and entertainment plus Haskap Berry farm. Through a stately automatic gate, down a long driveway, over the babbling brook is an attractively renovated home with beautiful outdoor spaces, sprawling deck and modern farm house chic interior. Just move on in, light a fire and enjoy. Bright and airy with attractive finishing, spa like bathrooms and plenty of living space, it is the perfect place to kick up your feet after enjoying the fresh air. Roughly 12 acres of land is excellent for recreation, horses, motorsports and more, which includes the home site as well as approx. 2 acres that level out some up the hill behind the home could easily be used for horse paddocks, riding track and so much more. An established Haskap berry business on the remainder provides for affordable property taxes & extra income. Run it yourself or enjoy the benefits without the work, by leasing it out. Generous agricultural zoning allows for a multitude of agri-tourism opportunities including dry camping. Carriage homes are also now permitted if you are looking for more income or space for family and friends. Located in the scenic and sunny Garnet Valley, Summerland, with all the benefits of a small town, within a short commute of both Penticton and West Kelowna. A wonderful community nestled natures splendour. Please enjoy our drone and walkthrough tours of this amazing opportunity! (id:43334)
Property Details
| MLS® Number | 10307904 |
| Property Type | Single Family |
| Neigbourhood | Summerland Rural |
| Amenities Near By | Recreation, Schools, Shopping |
| Community Features | Rural Setting |
| Features | Private Setting, Central Island, Two Balconies |
| Parking Space Total | 13 |
| Storage Type | Feed Storage |
| View Type | Unknown, River View, Mountain View, Valley View, View (panoramic) |
Building
| Bathroom Total | 2 |
| Bedrooms Total | 3 |
| Basement Type | Full |
| Constructed Date | 1973 |
| Construction Style Attachment | Detached |
| Cooling Type | See Remarks |
| Exterior Finish | Composite Siding |
| Fire Protection | Smoke Detector Only |
| Fireplace Present | Yes |
| Fireplace Type | Free Standing Metal |
| Flooring Type | Laminate, Tile, Vinyl |
| Heating Fuel | Electric |
| Heating Type | Baseboard Heaters, Other, See Remarks |
| Roof Material | Asphalt Shingle |
| Roof Style | Unknown |
| Stories Total | 2 |
| Size Interior | 2,614 Ft2 |
| Type | House |
| Utility Water | Well |
Parking
| See Remarks | |
| Attached Garage | 1 |
| Detached Garage | 1 |
| Oversize | |
| R V |
Land
| Acreage | Yes |
| Fence Type | Fence |
| Land Amenities | Recreation, Schools, Shopping |
| Landscape Features | Underground Sprinkler |
| Sewer | Septic Tank |
| Size Frontage | 405 Ft |
| Size Irregular | 17.59 |
| Size Total | 17.59 Ac|10 - 50 Acres |
| Size Total Text | 17.59 Ac|10 - 50 Acres |
| Surface Water | Creeks, Creek Or Stream |
| Zoning Type | Unknown |
Rooms
| Level | Type | Length | Width | Dimensions |
|---|---|---|---|---|
| Second Level | 5pc Bathroom | 7'5'' x 11'7'' | ||
| Second Level | Primary Bedroom | 15'8'' x 15'7'' | ||
| Second Level | Family Room | 15'7'' x 15'7'' | ||
| Second Level | Kitchen | 11'4'' x 15'8'' | ||
| Second Level | Dining Room | 10'9'' x 16' | ||
| Second Level | Living Room | 19'4'' x 15'8'' | ||
| Main Level | 4pc Bathroom | 6'4'' x 11'3'' | ||
| Main Level | Laundry Room | 9'8'' x 15'8'' | ||
| Main Level | Bedroom | 18'1'' x 8'10'' | ||
| Main Level | Bedroom | 12' x 15'9'' | ||
| Main Level | Recreation Room | 18'2'' x 21'10'' |
https://www.realtor.ca/real-estate/26665509/20412-garnet-valley-road-summerland-summerland-rural

Personal Real Estate Corporation
(250) 878-6545
www.geenbyrne.com/
www.facebook.com/GeenByrneRealEstateTeam/
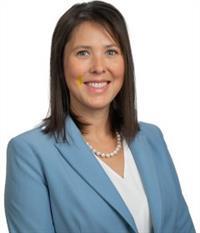
Personal Real Estate Corporation
(250) 878-6545
www.geenbyrne.com/
www.facebook.com/GeenByrneRealEstateTeam/
Contact Us
Contact us for more information

