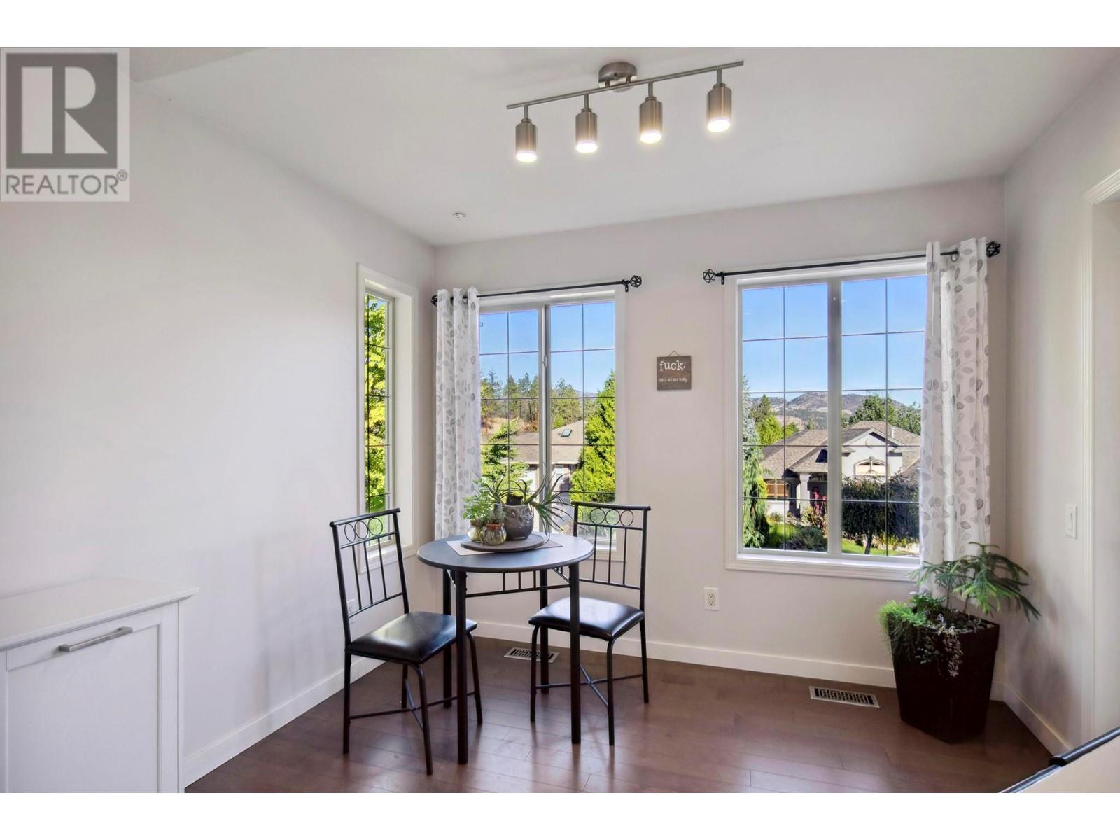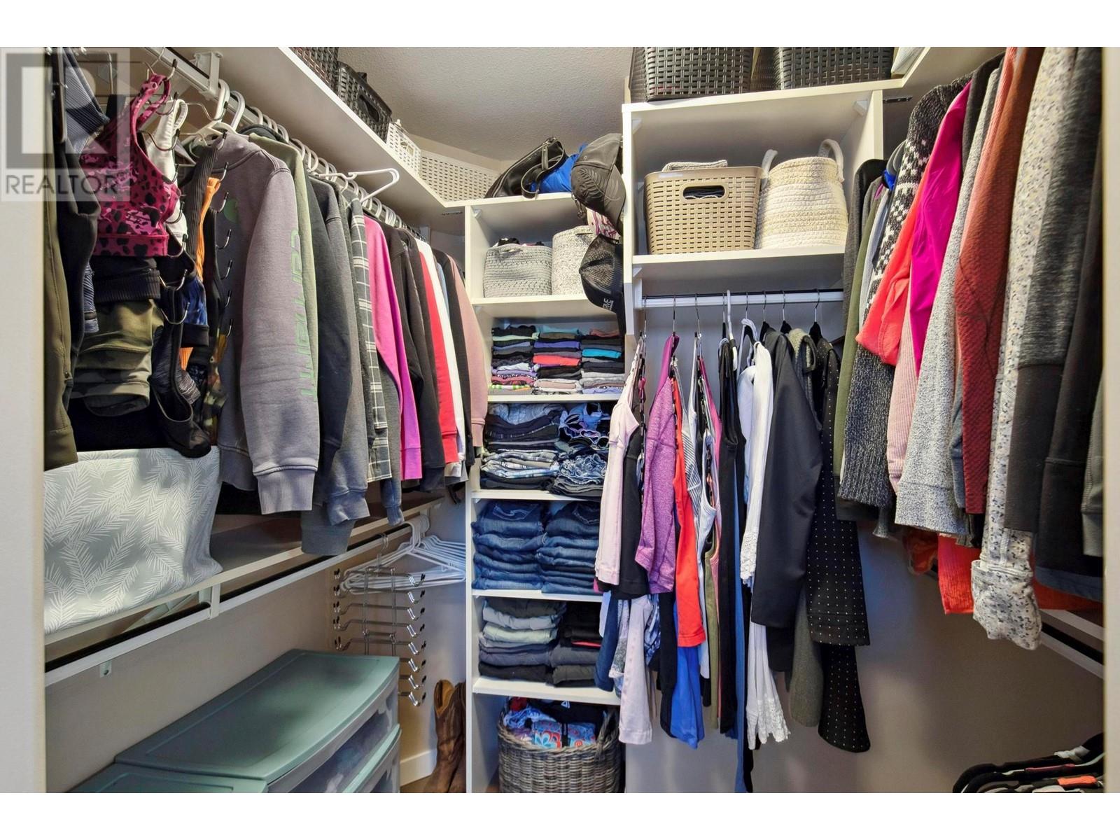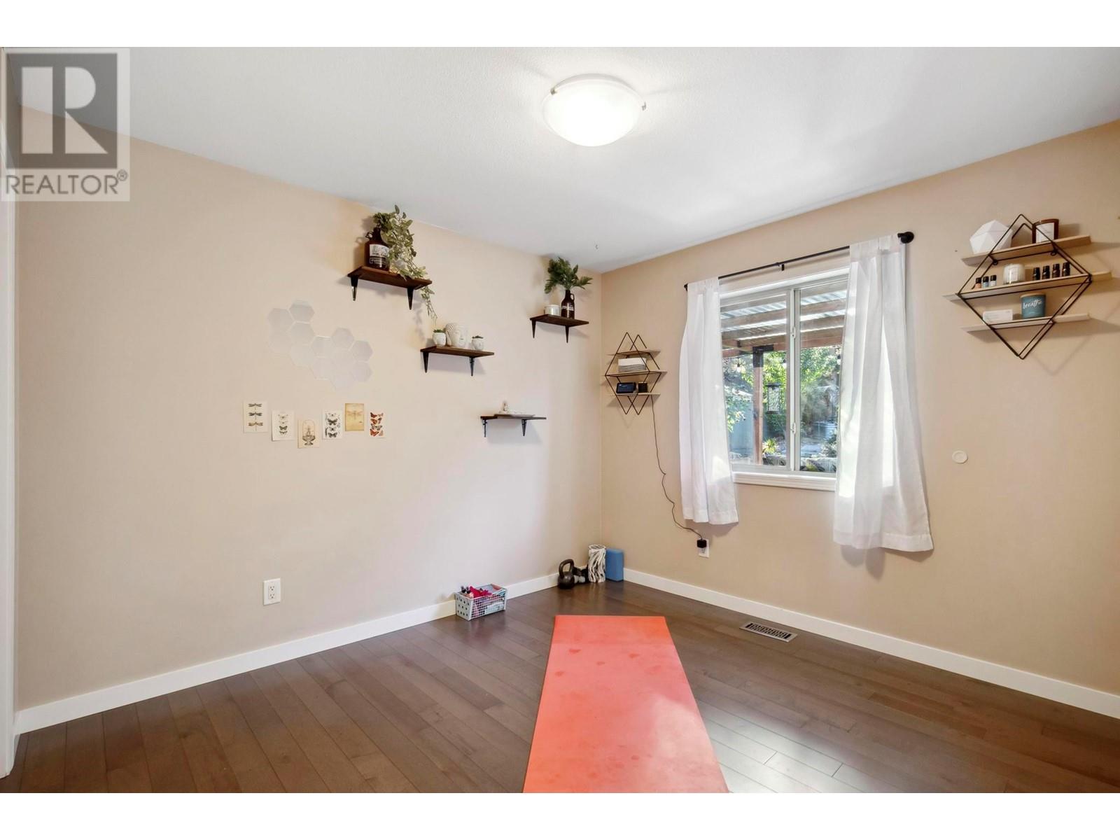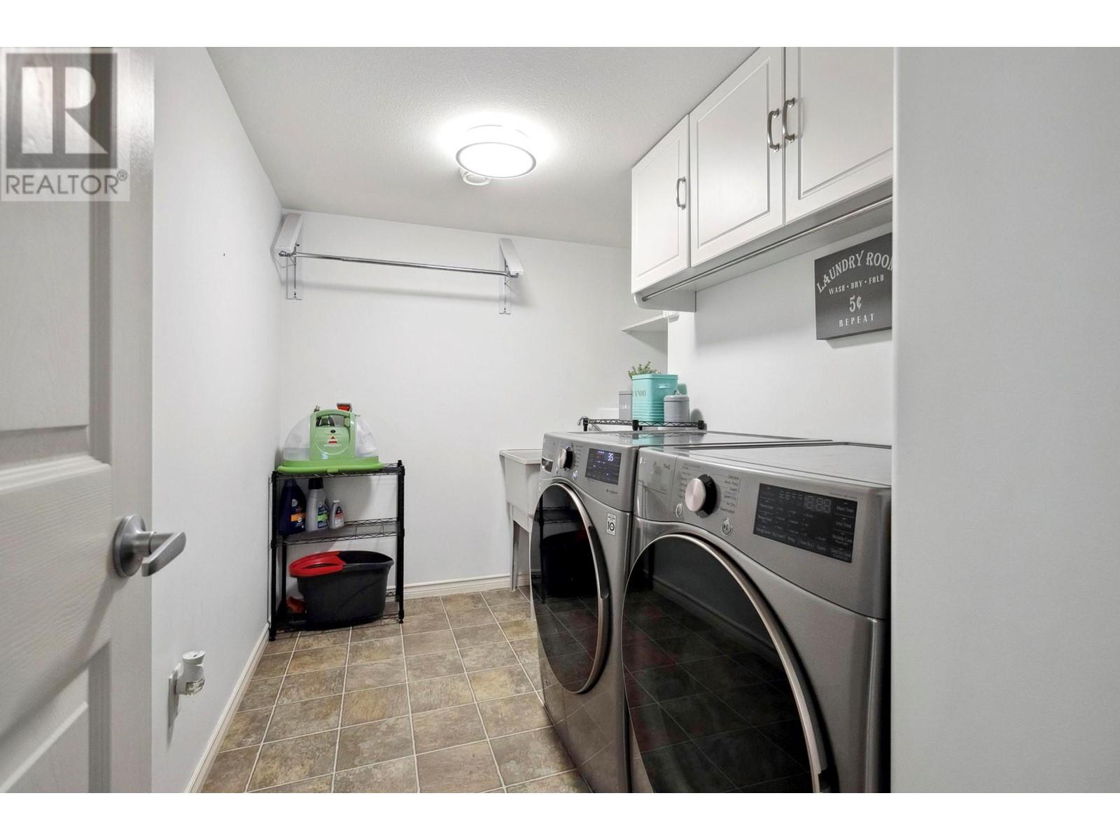2089 Bowron Street Kelowna, British Columbia V1V 2P2
$1,099,900
This awesome family home on Dilworth Mountain has everything you need…5 bedrooms, 3 bathrooms, beautiful finishing, a gorgeous back yard, lots of parking, and a quiet and convenient location! The main floor of the property features a bright and beautiful kitchen with stainless appliances, built-in pantry and quartz countertops. The breakfast nook provides easy access to the huge front deck, great for those summer time BBQ’s! The spacious living room with gas fireplace and vaulted ceilings is a great space for seamless entertaining with the open floor plan and a large dining area that looks out over the backyard through double doors. The private, park-like back yard has been beautifully landscaped, fully fenced, and includes an awning covered patio, hot tub, garden shed + stepping stones over to a 2nd patio area! The primary suite has a walk-in closet and 5-piece ensuite with dual vanity, soaker tub, and walk-in shower. 2 more generously sized bedrooms and the 4-piece main bathroom complete the main level. Downstairs the rec room is located off the main entrance. Another 2 bedrooms, a 3-piece bath, full sized laundry room with laundry sink, and utility room are also found on the ground floor. Plenty of parking with the attached double garage, with room for an RV on the driveway. This home is a 2 minute walk to Dilworth Mountain Park, and a short drive to the elementary and middle schools in Glenmore, and is only 10-15 minutes to Orchard Park mall and downtown Kelowna! (id:43334)
Property Details
| MLS® Number | 10325420 |
| Property Type | Single Family |
| Neigbourhood | Dilworth Mountain |
| Community Features | Family Oriented |
| Features | One Balcony |
| Parking Space Total | 5 |
| View Type | Mountain View, View (panoramic) |
Building
| Bathroom Total | 3 |
| Bedrooms Total | 5 |
| Appliances | Refrigerator, Dishwasher, Dryer, Range - Electric, Microwave, Washer |
| Constructed Date | 2002 |
| Construction Style Attachment | Detached |
| Cooling Type | Central Air Conditioning |
| Exterior Finish | Stucco |
| Fireplace Fuel | Gas |
| Fireplace Present | Yes |
| Fireplace Type | Unknown |
| Flooring Type | Carpeted, Hardwood, Linoleum, Tile |
| Heating Type | Forced Air, See Remarks |
| Roof Material | Asphalt Shingle |
| Roof Style | Unknown |
| Stories Total | 2 |
| Size Interior | 2,557 Ft2 |
| Type | House |
| Utility Water | Municipal Water |
Parking
| Attached Garage | 2 |
Land
| Access Type | Easy Access |
| Acreage | No |
| Fence Type | Fence |
| Landscape Features | Landscaped, Underground Sprinkler |
| Sewer | Municipal Sewage System |
| Size Irregular | 0.19 |
| Size Total | 0.19 Ac|under 1 Acre |
| Size Total Text | 0.19 Ac|under 1 Acre |
| Zoning Type | Unknown |
Rooms
| Level | Type | Length | Width | Dimensions |
|---|---|---|---|---|
| Lower Level | Utility Room | 10'11'' x 9'0'' | ||
| Lower Level | Laundry Room | 10'4'' x 5'11'' | ||
| Lower Level | 3pc Bathroom | 10'5'' x 5'7'' | ||
| Lower Level | Bedroom | 15'1'' x 9'10'' | ||
| Lower Level | Bedroom | 10'4'' x 9'10'' | ||
| Lower Level | Recreation Room | 11'7'' x 19'4'' | ||
| Main Level | 4pc Bathroom | 8'8'' x 4'10'' | ||
| Main Level | Bedroom | 9'10'' x 11'2'' | ||
| Main Level | Bedroom | 12'2'' x 9'10'' | ||
| Main Level | Other | 6'9'' x 4'4'' | ||
| Main Level | 4pc Ensuite Bath | 10'6'' x 8'0'' | ||
| Main Level | Primary Bedroom | 15'2'' x 11'7'' | ||
| Main Level | Dining Room | 9'11'' x 12'4'' | ||
| Main Level | Dining Nook | 9'10'' x 10'8'' | ||
| Main Level | Kitchen | 13'1'' x 7'0'' | ||
| Main Level | Living Room | 18'0'' x 14'7'' |
https://www.realtor.ca/real-estate/27498598/2089-bowron-street-kelowna-dilworth-mountain

Personal Real Estate Corporation
(250) 864-0808
www.brendanstoneman.com/
www.facebook.com/brendanstonemanremax/
www.instagram.com/brendanstoneman/
Contact Us
Contact us for more information

















































