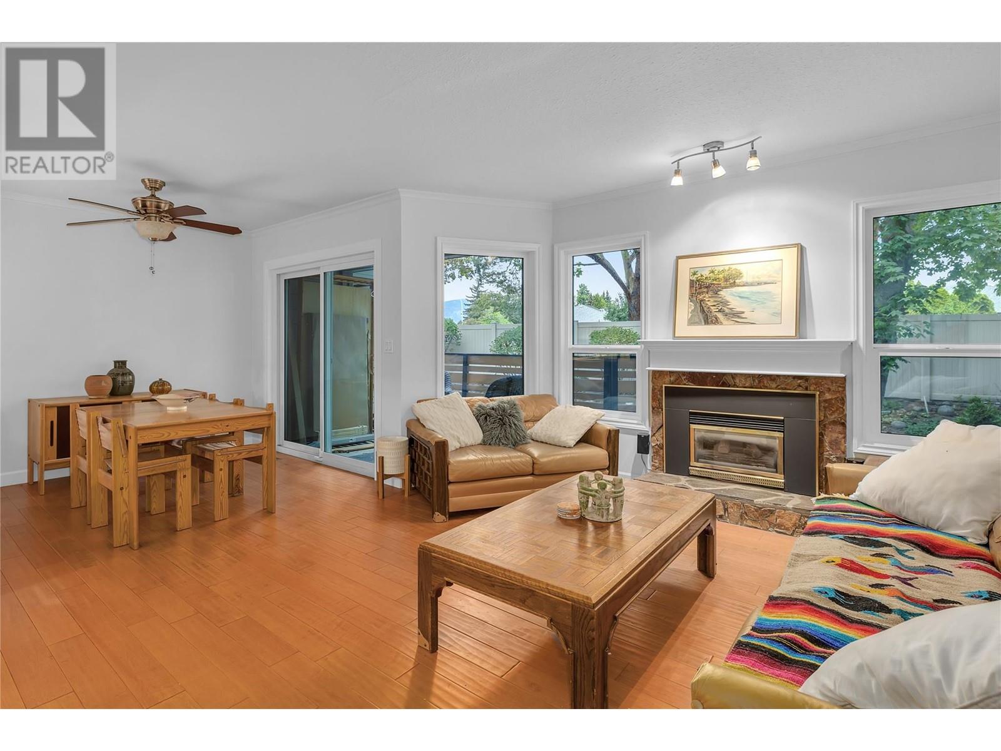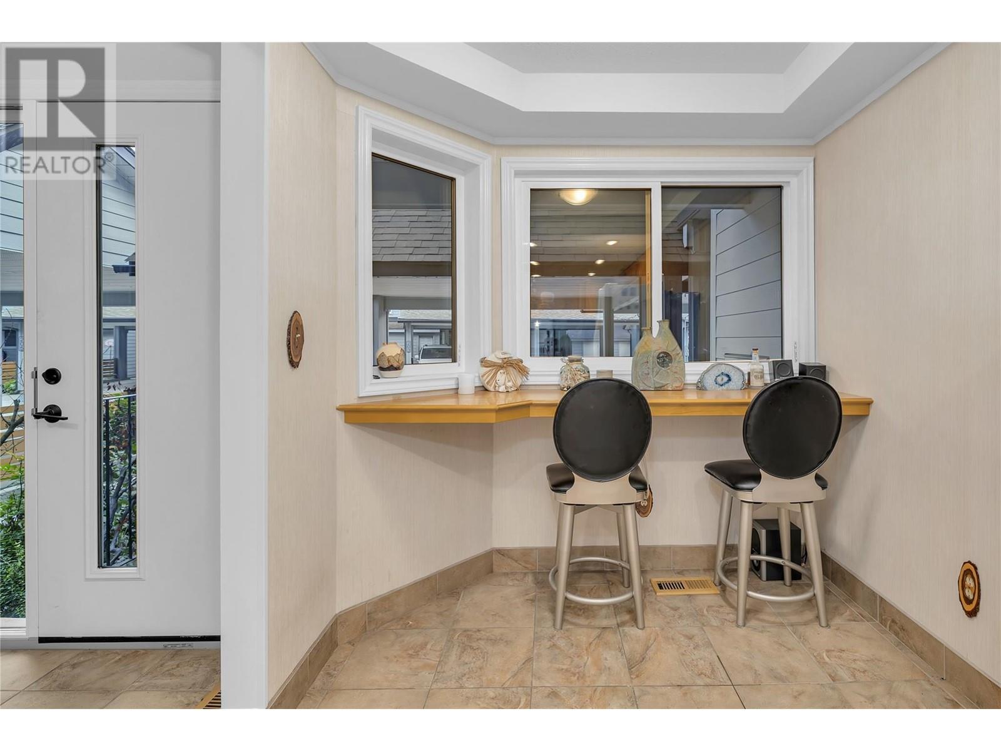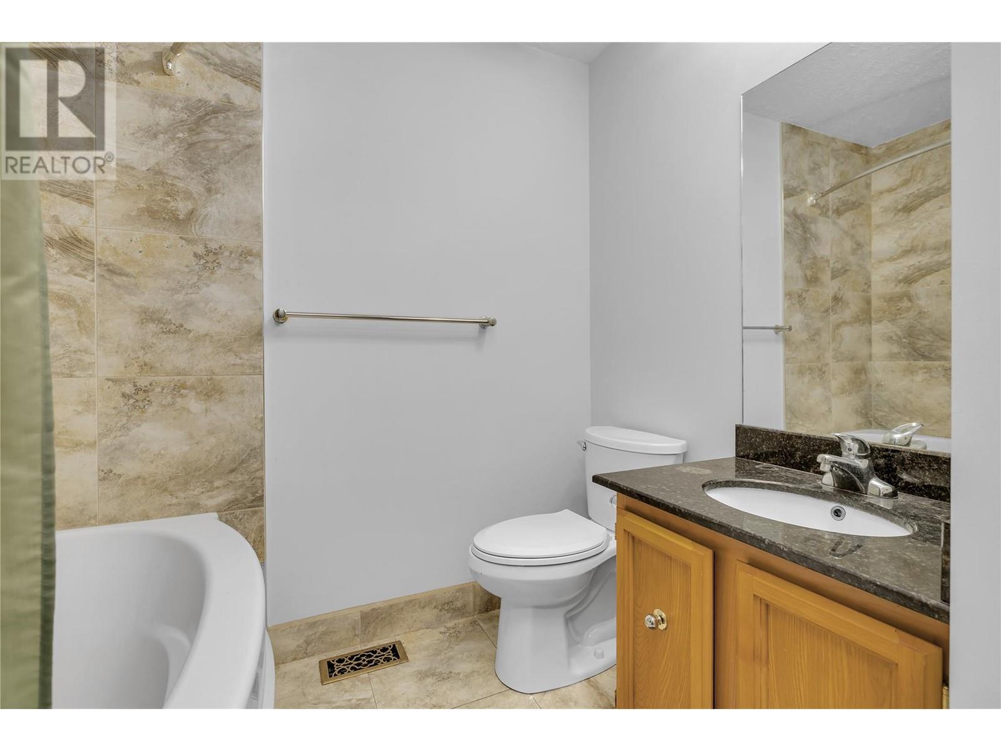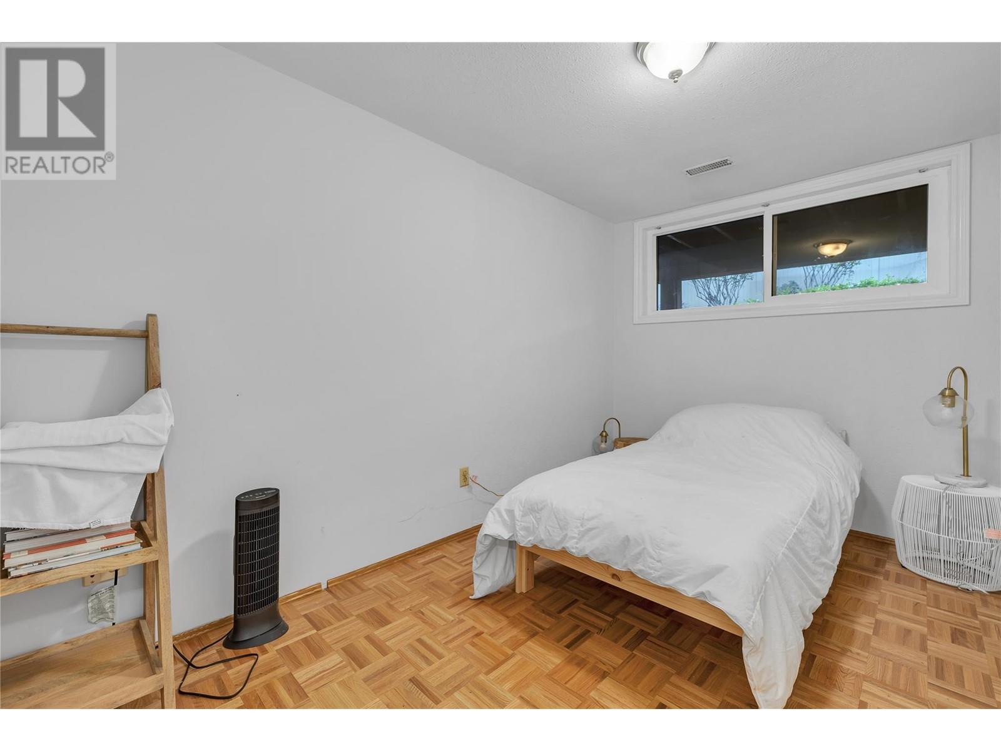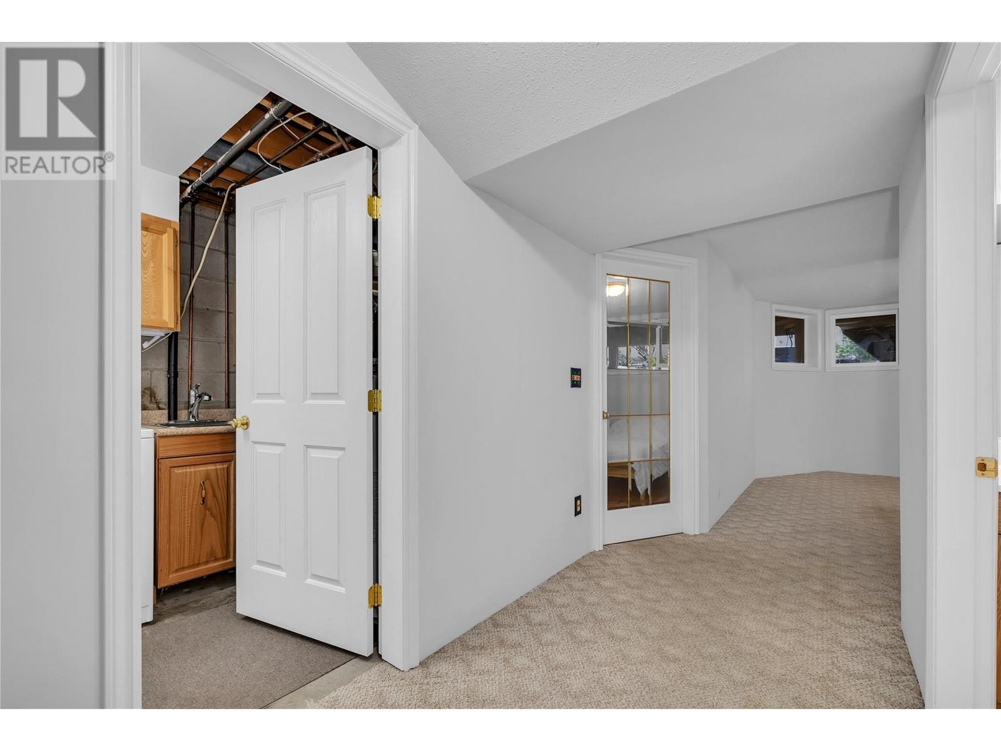2125 Burtch Road Unit# 103 Kelowna, British Columbia V1Y 7Z5
$599,900Maintenance,
$393.65 Monthly
Maintenance,
$393.65 MonthlyBURTCH ESTATES | Ideal location with great amenities! Lovely 3 bedroom 2.5 bath townhome offers a bright and spacious foyer that makes way to the main living area. Spacious kitchen w/ tile backsplash, pot lighting & huge pantry. Formal dining room & bar seating at the bay window; glass patio doors to access the covered deck that has room to dine or lounge and walk onto the grass. Living room features a fireplace framed by two windows that stretch almost fro floor to ceiling brining in the outdoors. 2 piece powder room completes this level. Upper level contains the primary suite features a private3 balcony & walk through closet with 4 piece ensuite, 2 additional bedrooms and a secondary full bath. The basement features a large rec room with lots of windows; the den and a 3 piece bath. Amenities include; gas hook up for BBQ, heated outdoor pool, tennis courts, hockey nets & basket ball hoop. Located a 5 minute walk from schools, 15 minutes to the lake and shopping makes this a great family home! (id:43334)
Property Details
| MLS® Number | 10320812 |
| Property Type | Single Family |
| Neigbourhood | Springfield/Spall |
| CommunityFeatures | Rentals Allowed |
| ParkingSpaceTotal | 2 |
| PoolType | Inground Pool, Outdoor Pool |
Building
| BathroomTotal | 4 |
| BedroomsTotal | 3 |
| ConstructedDate | 1981 |
| ConstructionStyleAttachment | Attached |
| CoolingType | See Remarks |
| FireplaceFuel | Unknown |
| FireplacePresent | Yes |
| FireplaceType | Decorative,marble Fac |
| HalfBathTotal | 1 |
| HeatingType | Forced Air, See Remarks |
| RoofMaterial | Asphalt Shingle |
| RoofStyle | Unknown |
| StoriesTotal | 3 |
| SizeInterior | 1826 Sqft |
| Type | Row / Townhouse |
| UtilityWater | Municipal Water |
Parking
| Carport |
Land
| Acreage | No |
| Sewer | Municipal Sewage System |
| SizeTotalText | Under 1 Acre |
| ZoningType | Unknown |
Rooms
| Level | Type | Length | Width | Dimensions |
|---|---|---|---|---|
| Second Level | Bedroom | 9'2'' x 12'1'' | ||
| Second Level | 4pc Bathroom | 8'10'' x 4'11'' | ||
| Second Level | Bedroom | 12'2'' x 8'10'' | ||
| Second Level | 4pc Ensuite Bath | 5'2'' x 7'5'' | ||
| Second Level | Primary Bedroom | 16'3'' x 11'10'' | ||
| Basement | Utility Room | 12'3'' x 6'0'' | ||
| Basement | 3pc Bathroom | 5'1'' x 8'5'' | ||
| Basement | Recreation Room | 16'2'' x 12'1'' | ||
| Basement | Den | 12'1'' x 7'6'' | ||
| Main Level | Foyer | 12'9'' x 4'8'' | ||
| Main Level | 2pc Bathroom | 5'1'' x 4'5'' | ||
| Main Level | Living Room | 16'3'' x 12'1'' | ||
| Main Level | Dining Room | 9'6'' x 8'0'' | ||
| Main Level | Kitchen | 17'2'' x 7'7'' |
https://www.realtor.ca/real-estate/27243995/2125-burtch-road-unit-103-kelowna-springfieldspall

Interested?
Contact us for more information









