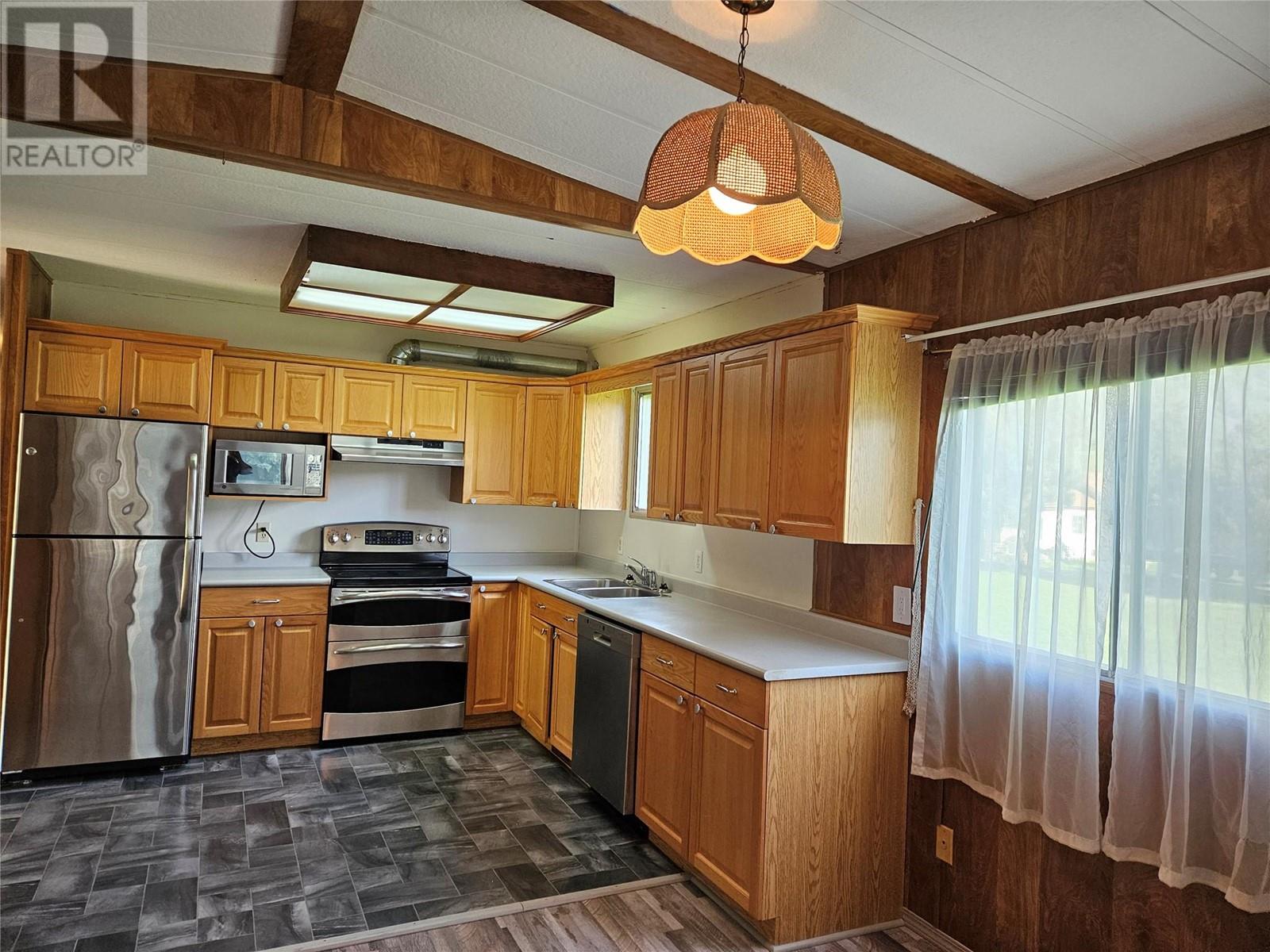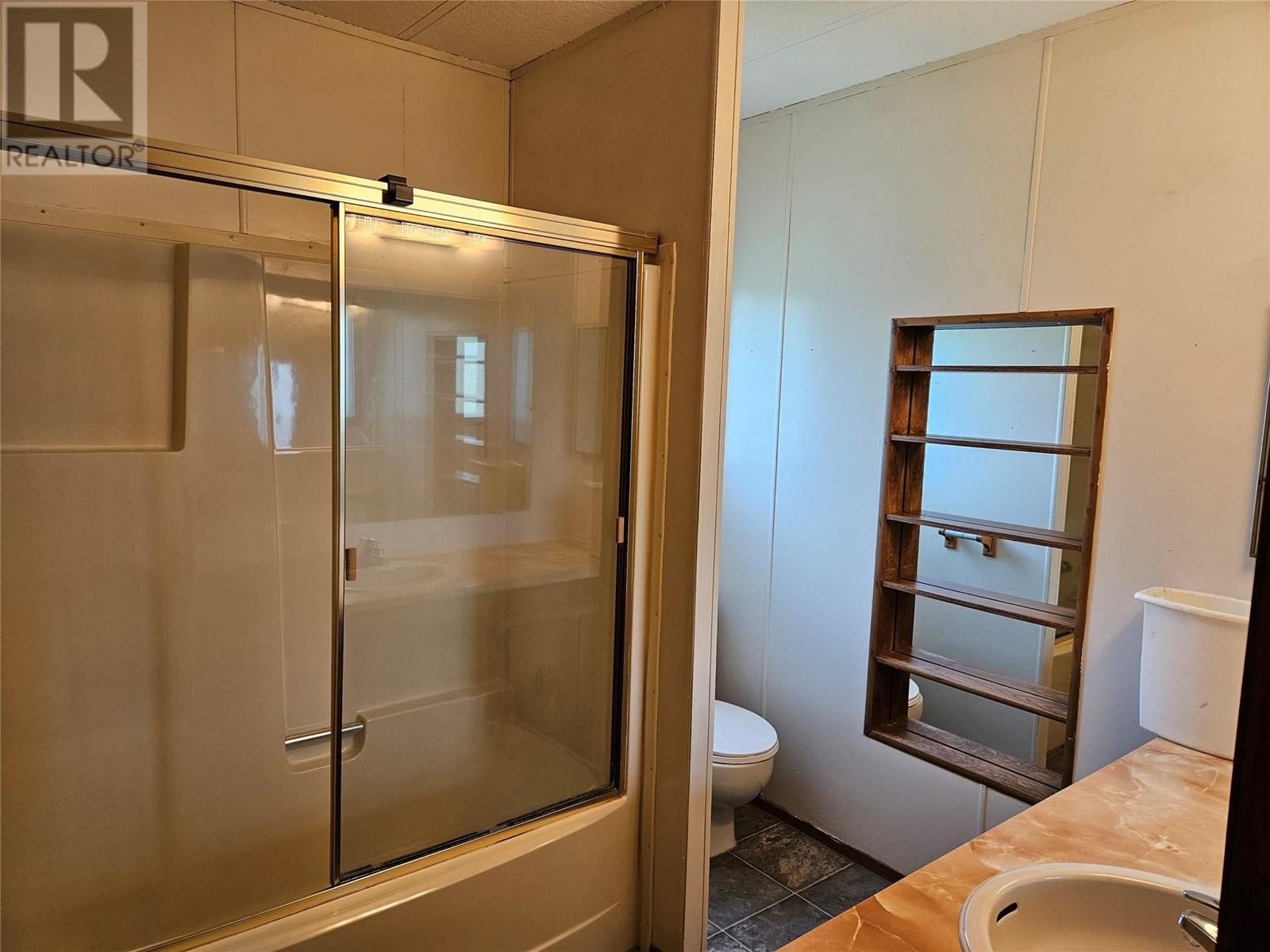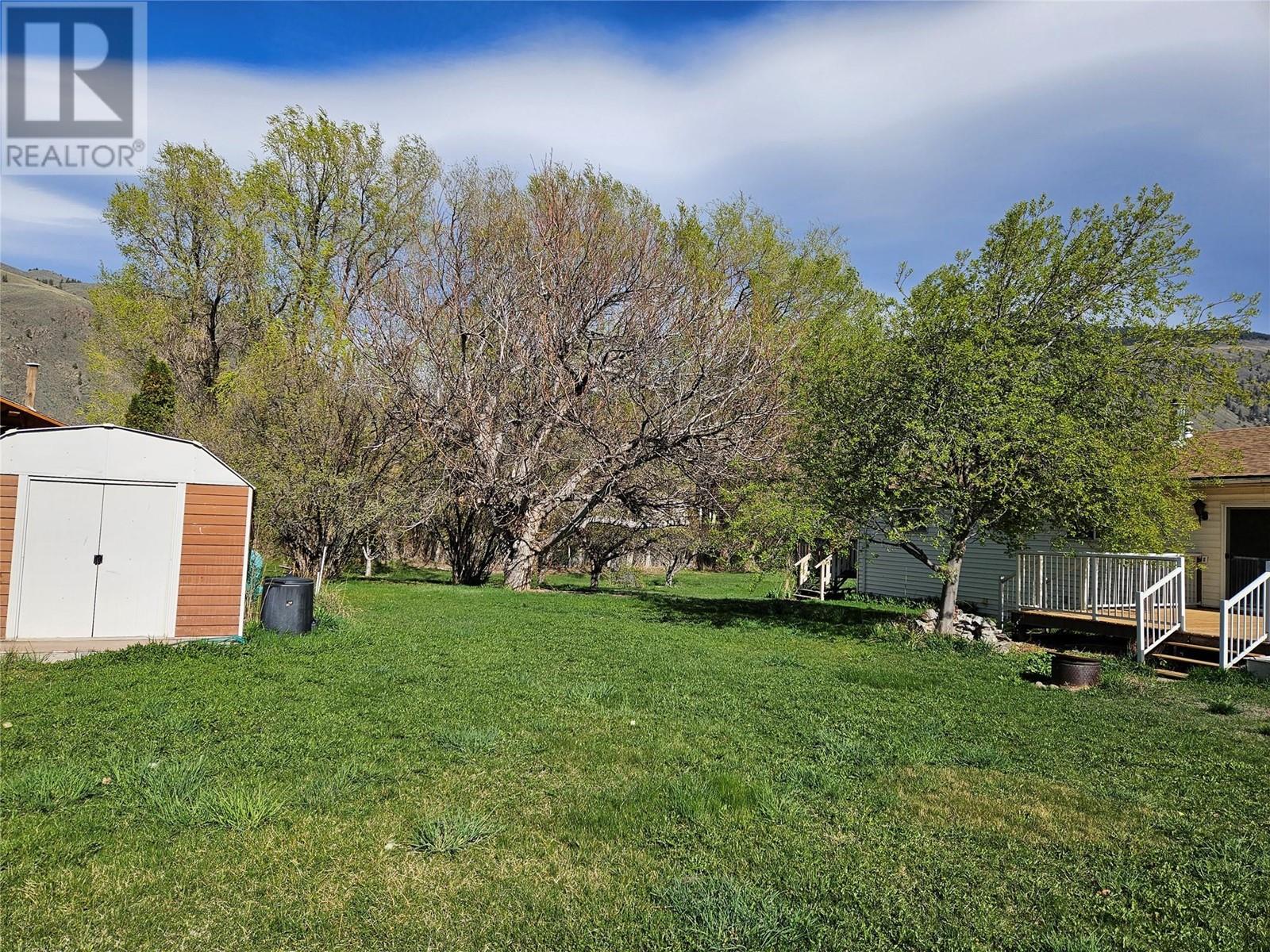2142 Ritchie Drive Cawston, British Columbia V0X 1C2
2 Bedroom
2 Bathroom
1,599 ft2
Central Air Conditioning
Forced Air, See Remarks
$575,000
Almost an acre in Cawston! 1,599 square foot, 2 bed plus den, 2 bathroom home on an unfinished basement is ready to move into, and so much opportunity to make it your own. 1,258 square foot double garage/shop, paved driveway and fruit trees on your private .95 acre lot with no zoning restrictions and the freedom to do what you like. New 500 square foot deck and a 12 x 13 covered deck as you come into the home, furnace is 2022 and irrigation set up. Easy to show anytime. (id:43334)
Property Details
| MLS® Number | 10309814 |
| Property Type | Single Family |
| Neigbourhood | Cawston |
| Amenities Near By | Recreation, Schools |
| Community Features | Rural Setting |
| Features | Private Setting, See Remarks |
| Parking Space Total | 5 |
| View Type | Mountain View, Valley View |
Building
| Bathroom Total | 2 |
| Bedrooms Total | 2 |
| Appliances | Refrigerator, Dishwasher, Dryer, Oven, Washer |
| Basement Type | Partial |
| Constructed Date | 1984 |
| Construction Style Attachment | Detached |
| Cooling Type | Central Air Conditioning |
| Exterior Finish | Aluminum, Vinyl Siding |
| Fire Protection | Smoke Detector Only |
| Flooring Type | Mixed Flooring |
| Heating Type | Forced Air, See Remarks |
| Roof Material | Asphalt Shingle |
| Roof Style | Unknown |
| Stories Total | 1 |
| Size Interior | 1,599 Ft2 |
| Type | House |
| Utility Water | Well |
Parking
| Detached Garage | 2 |
Land
| Acreage | No |
| Fence Type | Not Fenced |
| Land Amenities | Recreation, Schools |
| Sewer | Septic Tank |
| Size Irregular | 0.96 |
| Size Total | 0.96 Ac|under 1 Acre |
| Size Total Text | 0.96 Ac|under 1 Acre |
| Zoning Type | Residential |
Rooms
| Level | Type | Length | Width | Dimensions |
|---|---|---|---|---|
| Basement | Other | 12'7'' x 66' | ||
| Main Level | Den | 11'6'' x 14'3'' | ||
| Main Level | 3pc Bathroom | 7'6'' x 6' | ||
| Main Level | 4pc Bathroom | 7'9'' x 7'4'' | ||
| Main Level | Bedroom | 10' x 7'11'' | ||
| Main Level | Primary Bedroom | 13' x 11' | ||
| Main Level | Living Room | 13'5'' x 17'6'' | ||
| Main Level | Dining Room | 13'5'' x 17'6'' | ||
| Main Level | Kitchen | 13'5'' x 10'6'' | ||
| Main Level | Great Room | 11'6'' x 20' | ||
| Main Level | Foyer | 11'6'' x 12' |
https://www.realtor.ca/real-estate/26740305/2142-ritchie-drive-cawston-cawston

Tuesday McDonald
(250) 499-6585
(250) 499-6585

Greg McDonald
(250) 499-6583
(250) 499-6583
Contact Us
Contact us for more information


























