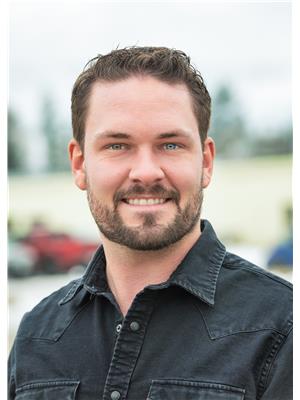5 Bedroom
3 Bathroom
3456 sqft
Ranch
Fireplace
Central Air Conditioning
Forced Air, See Remarks
Landscaped, Level, Underground Sprinkler
$719,000
Immaculately maintained 5 bed 3 bath home with elegant crown mouldings, rounded corners, and engineered laminate flooring. Enjoy the cozy gas fireplace in the family room, adjacent to the kitchen. Main floor features formal living/dining areas, laundry, and three spacious bedrooms including a master with ensuite and walk-in closet. The lower level offers a generous rec room, 2 bedrooms, office/den, and utility room with storage. Situated on a peaceful .21 acre lot in a cul-de-sac, the fully fenced backyard is landscaped, irrigated, and boasts two storage sheds. Outdoor living is enhanced with a concrete patio, gas BBQ outlet, and a roof extension. Ample parking with a triple width driveway and attached double garage. This home exudes quality and pride of ownership. Call your agent to view today! (id:43334)
Property Details
|
MLS® Number
|
10328865 |
|
Property Type
|
Single Family |
|
Neigbourhood
|
Grand Forks |
|
AmenitiesNearBy
|
Golf Nearby, Recreation, Schools, Shopping, Ski Area |
|
Features
|
Cul-de-sac, Level Lot |
|
ParkingSpaceTotal
|
2 |
|
RoadType
|
Cul De Sac |
|
ViewType
|
Mountain View, View (panoramic) |
Building
|
BathroomTotal
|
3 |
|
BedroomsTotal
|
5 |
|
Appliances
|
Refrigerator, Dishwasher, Dryer, Range - Gas, Washer |
|
ArchitecturalStyle
|
Ranch |
|
BasementType
|
Full |
|
ConstructedDate
|
1999 |
|
ConstructionStyleAttachment
|
Detached |
|
CoolingType
|
Central Air Conditioning |
|
ExteriorFinish
|
Stucco |
|
FireplaceFuel
|
Gas |
|
FireplacePresent
|
Yes |
|
FireplaceType
|
Unknown |
|
FlooringType
|
Carpeted, Ceramic Tile, Laminate |
|
HeatingType
|
Forced Air, See Remarks |
|
RoofMaterial
|
Asphalt Shingle |
|
RoofStyle
|
Unknown |
|
StoriesTotal
|
2 |
|
SizeInterior
|
3456 Sqft |
|
Type
|
House |
|
UtilityWater
|
Municipal Water |
Parking
Land
|
AccessType
|
Easy Access |
|
Acreage
|
No |
|
LandAmenities
|
Golf Nearby, Recreation, Schools, Shopping, Ski Area |
|
LandscapeFeatures
|
Landscaped, Level, Underground Sprinkler |
|
Sewer
|
Municipal Sewage System |
|
SizeIrregular
|
0.21 |
|
SizeTotal
|
0.21 Ac|under 1 Acre |
|
SizeTotalText
|
0.21 Ac|under 1 Acre |
|
ZoningType
|
Unknown |
Rooms
| Level |
Type |
Length |
Width |
Dimensions |
|
Basement |
Full Bathroom |
|
|
Measurements not available |
|
Basement |
Bedroom |
|
|
12'6'' x 10'0'' |
|
Basement |
Den |
|
|
12'6'' x 9'5'' |
|
Basement |
Bedroom |
|
|
13'0'' x 12'6'' |
|
Basement |
Recreation Room |
|
|
41'0'' x 13'4'' |
|
Basement |
Utility Room |
|
|
9'10'' x 8'6'' |
|
Main Level |
Full Bathroom |
|
|
Measurements not available |
|
Main Level |
Full Ensuite Bathroom |
|
|
Measurements not available |
|
Main Level |
Laundry Room |
|
|
8'6'' x 6'6'' |
|
Main Level |
Family Room |
|
|
15'0'' x 14'0'' |
|
Main Level |
Bedroom |
|
|
12'6'' x 10'0'' |
|
Main Level |
Bedroom |
|
|
13'10'' x 12'0'' |
|
Main Level |
Dining Room |
|
|
11'10'' x 9'3'' |
|
Main Level |
Primary Bedroom |
|
|
13'10'' x 12'0'' |
|
Main Level |
Living Room |
|
|
13'6'' x 11'10'' |
|
Main Level |
Kitchen |
|
|
12'8'' x 9'2'' |
https://www.realtor.ca/real-estate/27666808/2160-brycen-place-grand-forks-grand-forks








































