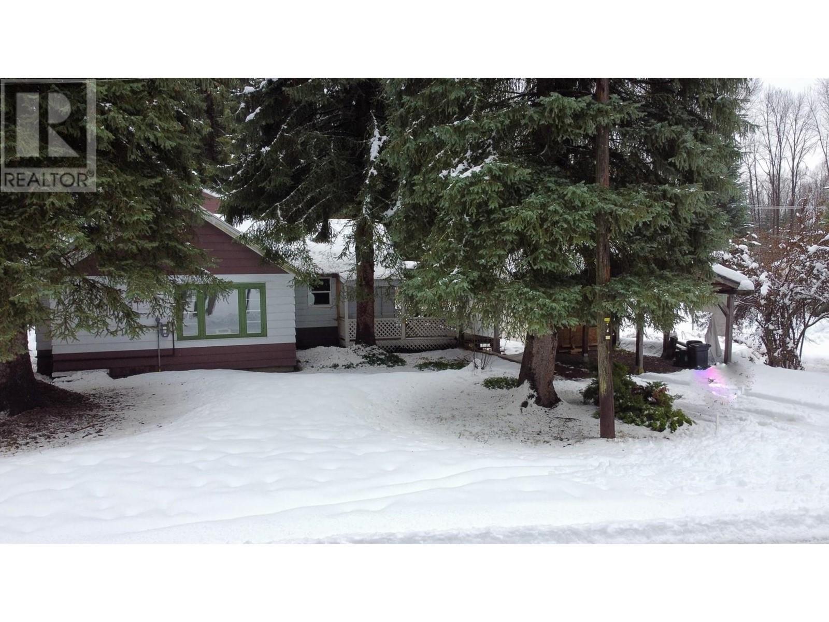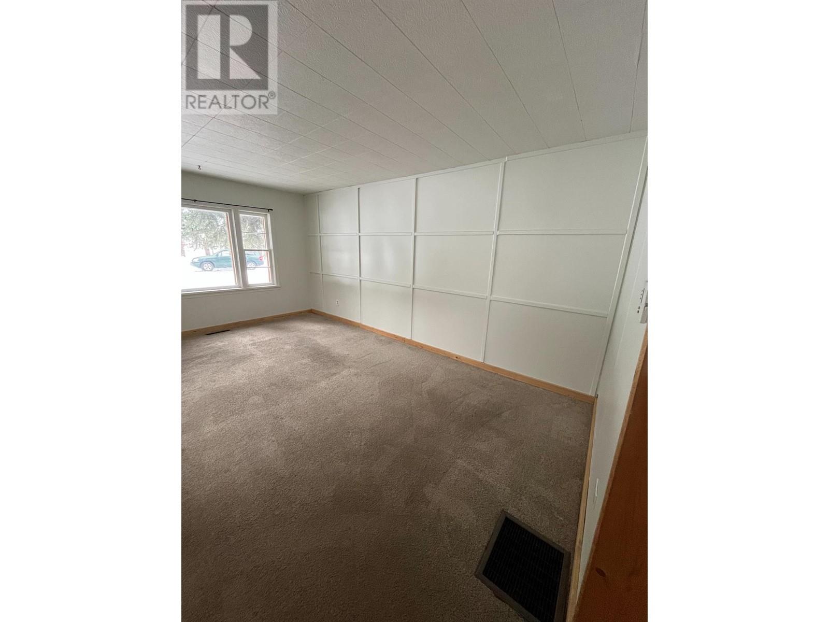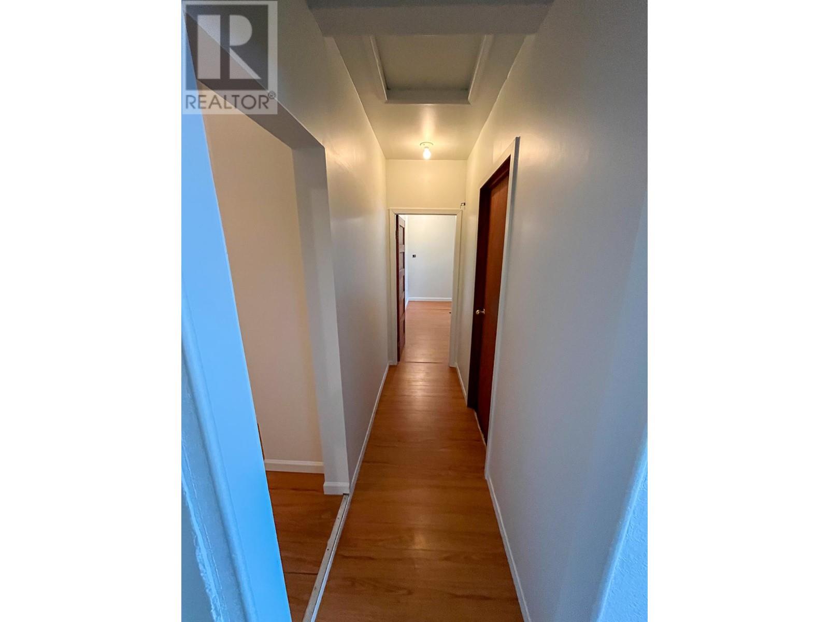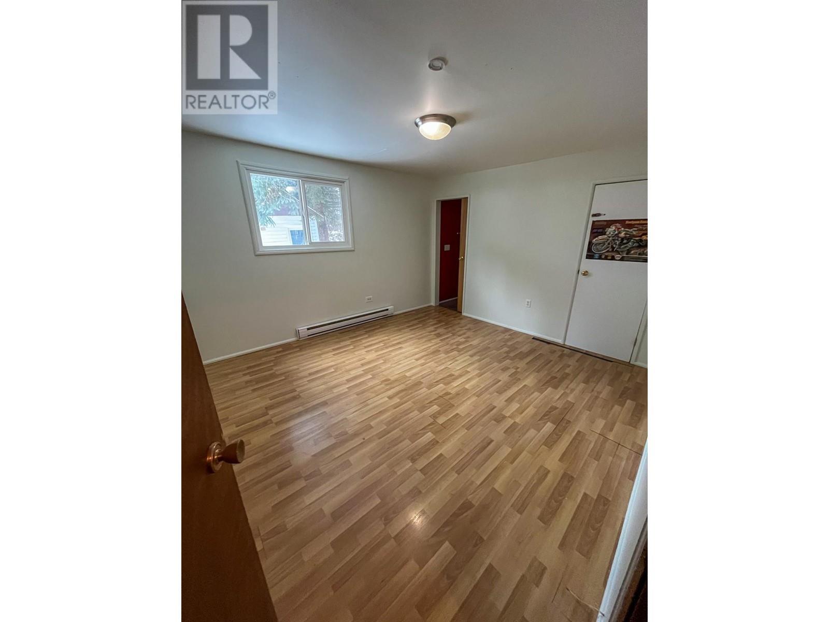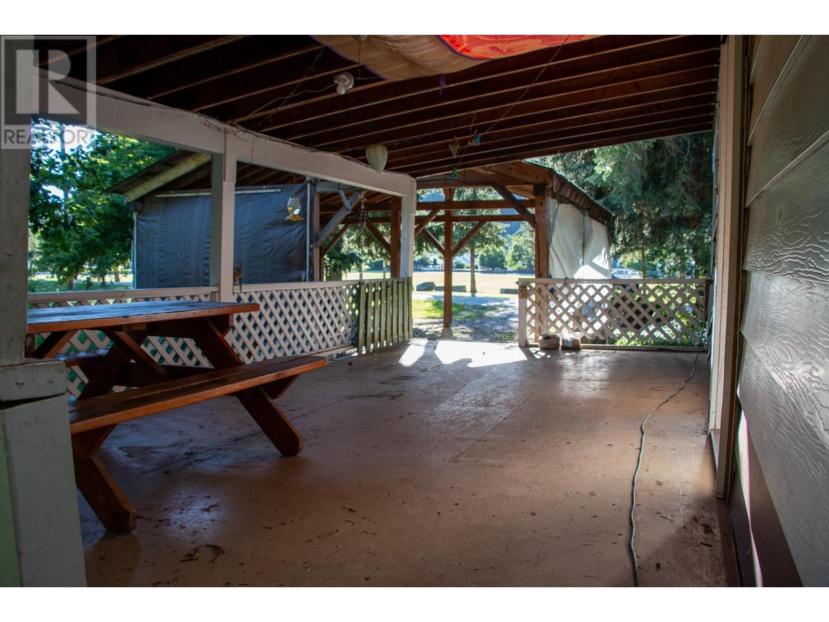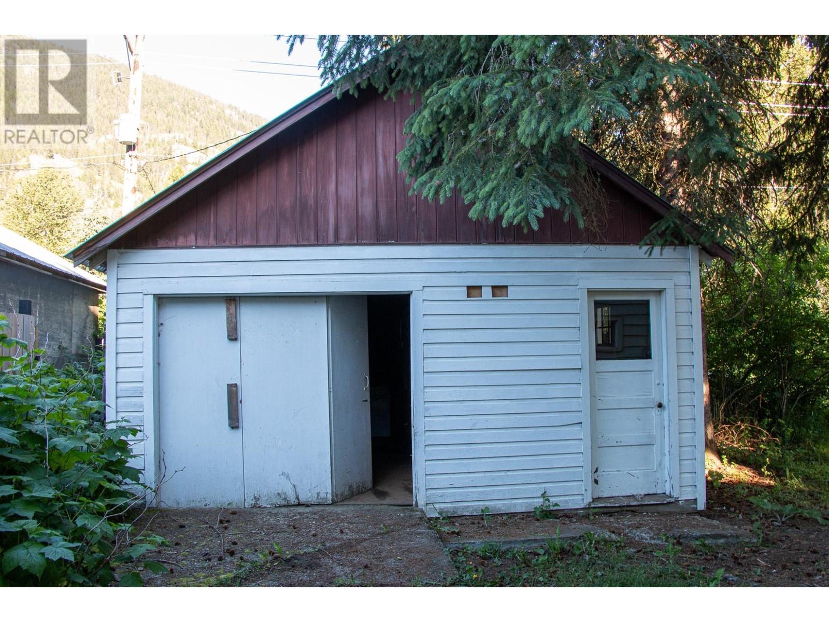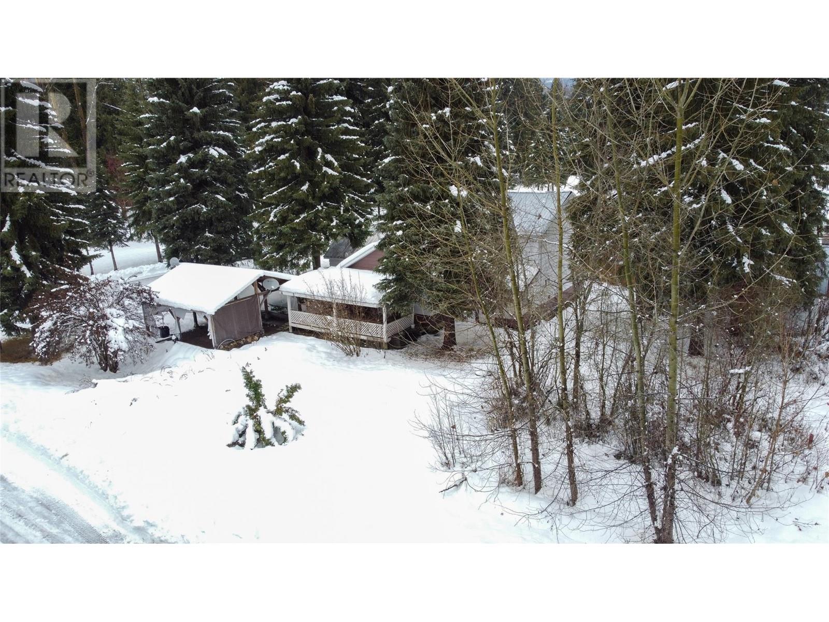223 Riverside Avenue Salmo, British Columbia V0G 1Z0
$399,000
Welcome to 223 Riverside Ave! This charming 4-bedroom, 2-bathroom home offers a wonderful opportunity for you to create a space that is uniquely yours. Nestled on a quiet corner lot right across from the park, this sunny property boasts plenty of yard space, perfect for your personal touch and transformation. Inside, you'll find the open-concept kitchen and dining area, making it an inviting spot for family and friends to gather. The main floor features an accessible layout, while upstairs you'll find two additional bedrooms. Don't miss out on the chance to make this lovely house your home. Schedule your showing today and start envisioning your future here at 223 Riverside Ave. (id:43334)
Property Details
| MLS® Number | 10330711 |
| Property Type | Single Family |
| Neigbourhood | Village of Salmo |
Building
| Bathroom Total | 2 |
| Bedrooms Total | 4 |
| Basement Type | Crawl Space |
| Constructed Date | 1940 |
| Construction Style Attachment | Detached |
| Exterior Finish | Vinyl Siding |
| Flooring Type | Carpeted, Laminate |
| Half Bath Total | 1 |
| Heating Type | Baseboard Heaters, Forced Air |
| Roof Material | Steel |
| Roof Style | Unknown |
| Stories Total | 2 |
| Size Interior | 2,088 Ft2 |
| Type | House |
| Utility Water | Municipal Water |
Parking
| Surfaced |
Land
| Acreage | No |
| Sewer | Municipal Sewage System |
| Size Irregular | 0.28 |
| Size Total | 0.28 Ac|under 1 Acre |
| Size Total Text | 0.28 Ac|under 1 Acre |
| Zoning Type | Unknown |
Rooms
| Level | Type | Length | Width | Dimensions |
|---|---|---|---|---|
| Second Level | Bedroom | 12'8'' x 12'3'' | ||
| Second Level | Primary Bedroom | 12'8'' x 12'10'' | ||
| Main Level | Bedroom | 9'6'' x 8'9'' | ||
| Main Level | 2pc Bathroom | Measurements not available | ||
| Main Level | Utility Room | 15'6'' x 10'8'' | ||
| Main Level | Living Room | 17'7'' x 11'10'' | ||
| Main Level | Dining Room | 15'8'' x 13'0'' | ||
| Main Level | Den | 13'2'' x 13'2'' | ||
| Main Level | Laundry Room | 12'0'' x 5'0'' | ||
| Main Level | 4pc Bathroom | Measurements not available | ||
| Main Level | Kitchen | 11'10'' x 9'10'' | ||
| Main Level | Bedroom | 9'6'' x 8'9'' |
https://www.realtor.ca/real-estate/27755019/223-riverside-avenue-salmo-village-of-salmo
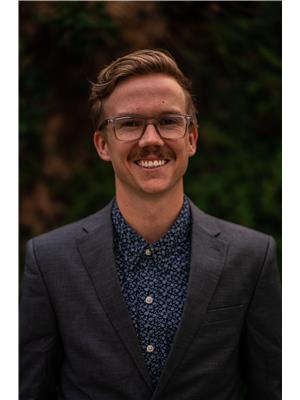
Contact Us
Contact us for more information

