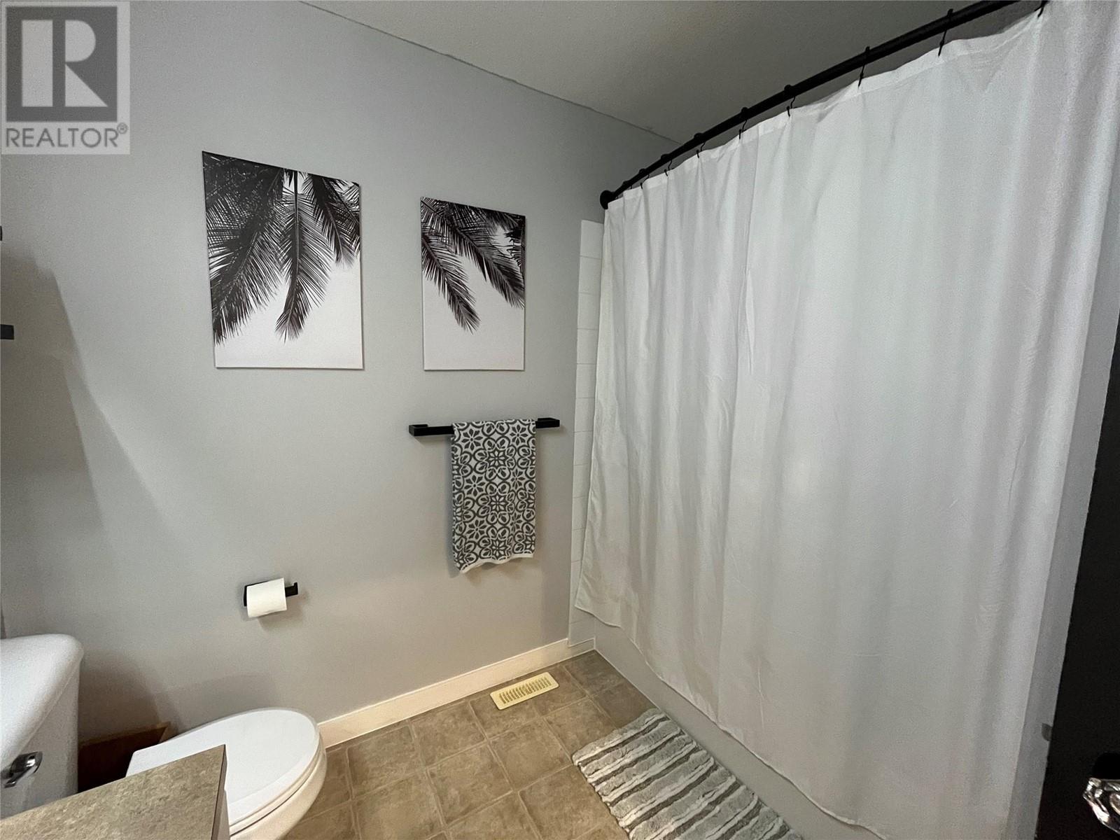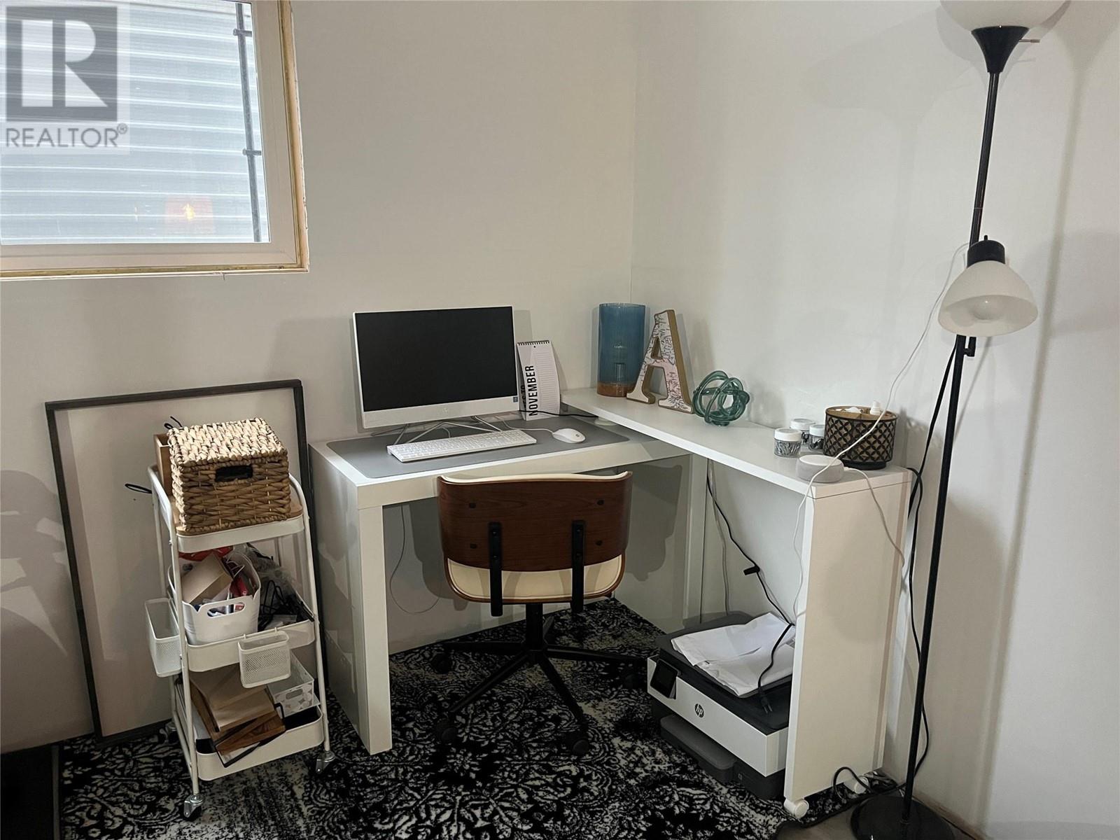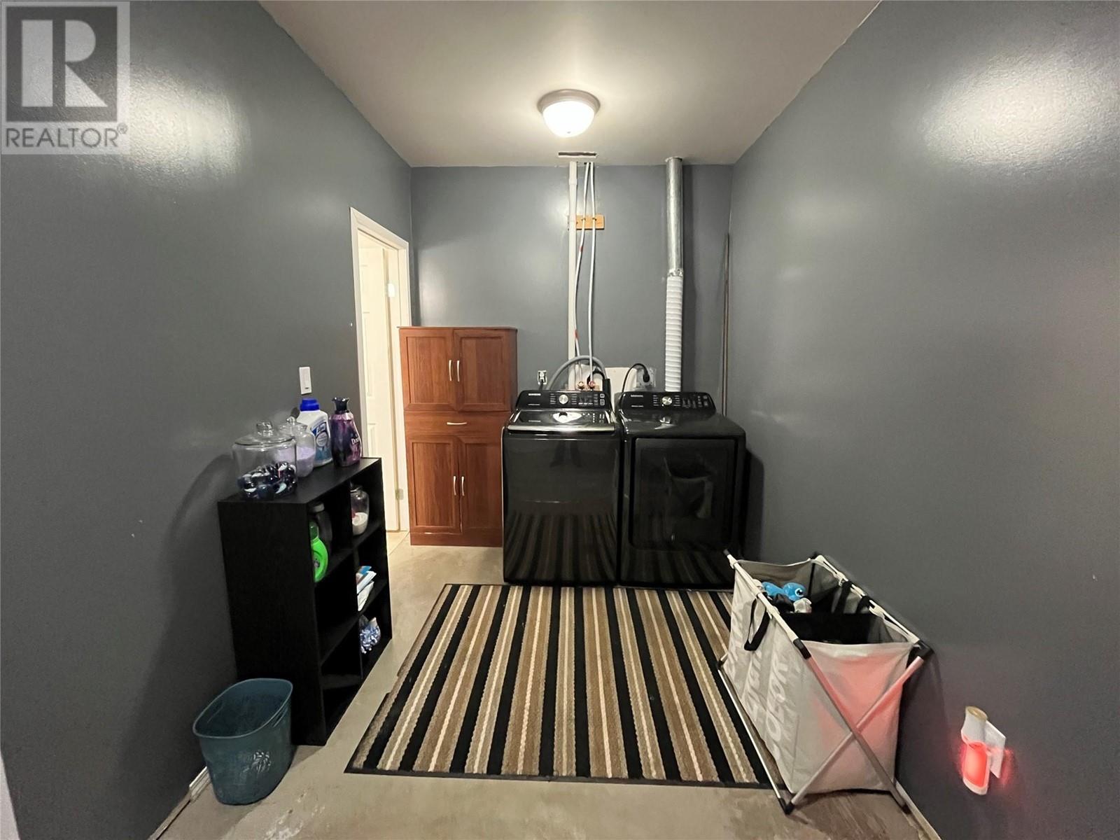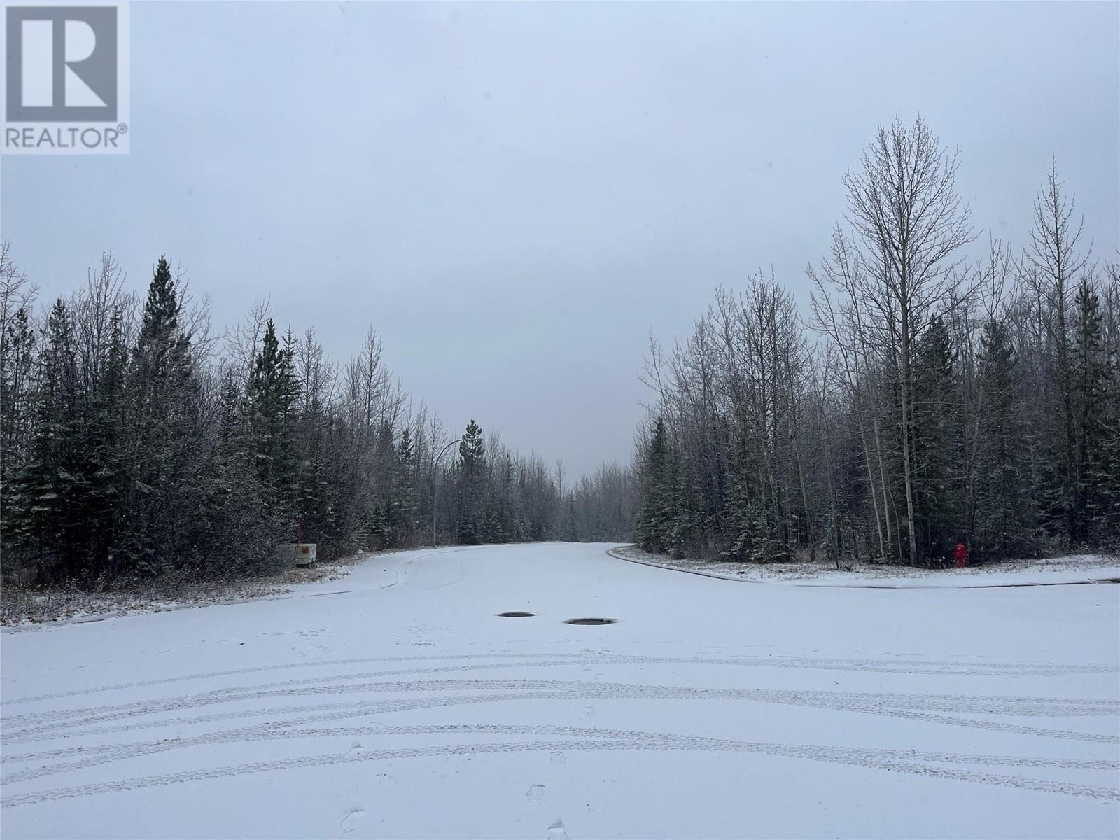224 Wapiti Crescent Tumbler Ridge, British Columbia V0C 2W0
$399,900
Nestled on a spacious .42-acre lot, this charming home offers both privacy and breathtaking mountain views right from your front window. With no neighbors directly beside you, you'll enjoy a serene and tranquil setting. The property features a convenient 2-car garage and a well-designed layout, including a generous primary suite with a private ensuite for added comfort and convenience. Downstairs, you'll find a massive rec room, perfect for entertaining or creating your ideal space. A pellet stove, just one year old, adds warmth and coziness to the home, making it ideal for year-round living. Whether you're relaxing indoors or taking in the natural beauty outside, this home provides the perfect balance of comfort and peaceful surroundings. (id:43334)
Property Details
| MLS® Number | 10327724 |
| Property Type | Single Family |
| Neigbourhood | Tumbler Ridge |
| ParkingSpaceTotal | 2 |
Building
| BathroomTotal | 3 |
| BedroomsTotal | 3 |
| ArchitecturalStyle | Ranch |
| BasementType | Full |
| ConstructedDate | 2006 |
| ConstructionStyleAttachment | Detached |
| ExteriorFinish | Vinyl Siding |
| FoundationType | Concrete Block |
| HeatingType | Forced Air, See Remarks |
| RoofMaterial | Asphalt Shingle |
| RoofStyle | Unknown |
| StoriesTotal | 2 |
| SizeInterior | 2464 Sqft |
| Type | House |
| UtilityWater | Municipal Water |
Parking
| Detached Garage | 2 |
| RV |
Land
| Acreage | No |
| Sewer | Municipal Sewage System |
| SizeIrregular | 0.42 |
| SizeTotal | 0.42 Ac|under 1 Acre |
| SizeTotalText | 0.42 Ac|under 1 Acre |
| ZoningType | Unknown |
Rooms
| Level | Type | Length | Width | Dimensions |
|---|---|---|---|---|
| Basement | 3pc Bathroom | Measurements not available | ||
| Basement | Laundry Room | 7'4'' x 8'6'' | ||
| Basement | Utility Room | 3'6'' x 6' | ||
| Basement | Recreation Room | 25'2'' x 25'11'' | ||
| Main Level | 4pc Bathroom | Measurements not available | ||
| Main Level | Bedroom | 9'4'' x 10'5'' | ||
| Main Level | Bedroom | 10'5'' x 9'7'' | ||
| Main Level | 4pc Ensuite Bath | Measurements not available | ||
| Main Level | Primary Bedroom | 10'9'' x 12'4'' | ||
| Main Level | Kitchen | 11'1'' x 10'3'' | ||
| Main Level | Dining Room | 9'6'' x 14' | ||
| Main Level | Living Room | 14'7'' x 13'2'' |
https://www.realtor.ca/real-estate/27620310/224-wapiti-crescent-tumbler-ridge-tumbler-ridge

(778) 694-1640
marciedoonan.exprealty.com/
www.facebook.com/marciedoonanrealtor
www.instagram.com/marciedoonan/
Interested?
Contact us for more information



























