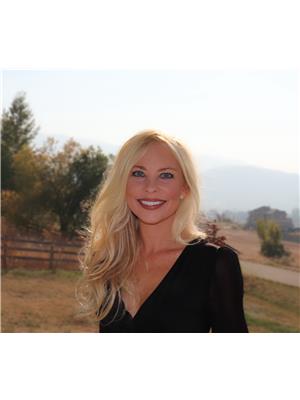2241 Heitman Street Lot# 1 Enderby, British Columbia V0E 1V2
$1,200,000
Welcome to Viewmount Estates, Enderby’s premier new subdivision, where this stunning full duplex is set to rise on one of the larger, sought-after corner lots. With construction underway, this property promises exceptional revenue potential and a modern living experience. Each side of the duplex is thoughtfully designed to maximize space and comfort. The upper level features a primary bedroom complete with an ensuite and a walk-in closet, ensuring privacy and convenience. Two additional bedrooms and a full bathroom provide ample space for family or guests. The main level is designed for seamless living and entertaining. It includes a well-appointed kitchen, perfect for culinary adventures, which flows into a spacious living room and dining area. A half bathroom and a welcoming foyer complete this level, offering both style and functionality.With its prime location in Viewmount Estates, this duplex offers not only a desirable lifestyle but also a promising investment opportunity. Whether you're looking to generate rental income or accommodate extended family, this property is poised to deliver. Photos are virtual renderings. (id:43334)
Property Details
| MLS® Number | 10322996 |
| Property Type | Single Family |
| Neigbourhood | Enderby / Grindrod |
| CommunityFeatures | Pets Allowed, Rentals Allowed |
| ParkingSpaceTotal | 6 |
| ViewType | Mountain View, Valley View, View (panoramic) |
Building
| BathroomTotal | 3 |
| BedroomsTotal | 3 |
| ConstructedDate | 2025 |
| ConstructionStyleAttachment | Semi-detached |
| CoolingType | Central Air Conditioning |
| HalfBathTotal | 1 |
| HeatingType | Forced Air, See Remarks |
| StoriesTotal | 2 |
| SizeInterior | 6472 Sqft |
| Type | Duplex |
| UtilityWater | Municipal Water |
Parking
| Attached Garage | 2 |
Land
| Acreage | No |
| SizeTotalText | Under 1 Acre |
| ZoningType | Unknown |
Rooms
| Level | Type | Length | Width | Dimensions |
|---|---|---|---|---|
| Second Level | Primary Bedroom | 14'2'' x 14' | ||
| Second Level | Bedroom | 14'2'' x 12'0'' | ||
| Second Level | Bedroom | 13'0'' x 9'10'' | ||
| Second Level | 4pc Bathroom | 10'10'' x 6'0'' | ||
| Second Level | Other | 7'6'' x 7'10'' | ||
| Second Level | 4pc Ensuite Bath | 8'4'' x 7'10'' | ||
| Main Level | Foyer | 12'0'' x 4'6'' | ||
| Main Level | Living Room | 14'0'' x 13'2'' | ||
| Main Level | Laundry Room | 7'0'' x 7'9'' | ||
| Main Level | Other | 18'6'' x 11'9'' | ||
| Main Level | Other | 8'0'' x 12'0'' | ||
| Main Level | Other | 7'0'' x 7'0'' | ||
| Main Level | Partial Bathroom | 6'6'' x 5'0'' | ||
| Main Level | Utility Room | 6'6'' x 5'0'' | ||
| Main Level | Dining Room | 13'4'' x 10'0'' | ||
| Main Level | Kitchen | 14'0'' x 9'0'' |
https://www.realtor.ca/real-estate/27359671/2241-heitman-street-lot-1-enderby-enderby-grindrod

Personal Real Estate Corporation
(250) 308-9503
www.meaganbucar.com/
m.facebook.com/meaganbucarrealty/
Interested?
Contact us for more information




























