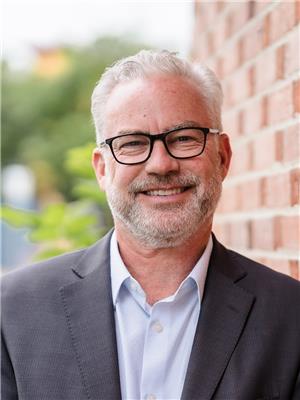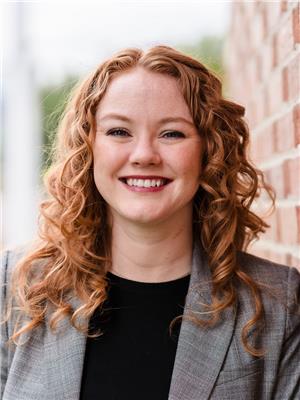2270 3 Avenue Se Salmon Arm, British Columbia V1E 1K1
$894,900
Perfectly perched to take in breathtaking views of Shuswap Lake and the surrounding mountains! This 4-bedroom, 3-bathroom home offers 2,833 sq ft of thoughtfully designed living space, perfect for families to relax & entertain. The warmth of hardwood floors leads you through the main living area, where vaulted ceilings & large windows frame the stunning scenery. Cozy up by the 3-sided gas fireplace or enjoy the custom built-in cabinetry that make this living space both modern & functional. The spacious kitchen features stainless steel appliances, breakfast bar & plenty of room to gather. Enjoy the lakeview from bed in your primary bedroom retreat, with a walk-in closet & luxurious ensuite complete with a soaker tub and walk-in shower. All three bathrooms have been tastefully updated with modern finishes, ensuring comfort and style throughout the home. Step outside to your expansive covered deck, where you can sip your morning coffee or host sunset dinners while soaking in panoramic views. Downstairs, the family room, anchored by a charming wood stove, offers a perfect spot for movie nights or quiet relaxation. The fully landscaped 0.27-acre lot is a gardener's paradise, complete with an irrigation system & backyard storage and garden sheds for all your storage needs. The attached double garage, third covered parking spot, and extra parking spaces ensure you’ll have room for vehicles, toys, and guests alike. This home offers it all—comfort, convenience & unparalleled views. (id:43334)
Property Details
| MLS® Number | 10326570 |
| Property Type | Single Family |
| Neigbourhood | SE Salmon Arm |
| ParkingSpaceTotal | 2 |
| ViewType | Lake View, Mountain View, View (panoramic) |
Building
| BathroomTotal | 3 |
| BedroomsTotal | 4 |
| ConstructedDate | 1993 |
| ConstructionStyleAttachment | Detached |
| CoolingType | Central Air Conditioning |
| ExteriorFinish | Vinyl Siding |
| FireplaceFuel | Gas,wood |
| FireplacePresent | Yes |
| FireplaceType | Unknown,conventional |
| HeatingType | Forced Air, See Remarks |
| RoofMaterial | Asphalt Shingle |
| RoofStyle | Unknown |
| StoriesTotal | 2 |
| SizeInterior | 2833 Sqft |
| Type | House |
| UtilityWater | Municipal Water |
Parking
| Attached Garage | 2 |
Land
| Acreage | No |
| LandscapeFeatures | Underground Sprinkler |
| Sewer | Municipal Sewage System |
| SizeIrregular | 0.27 |
| SizeTotal | 0.27 Ac|under 1 Acre |
| SizeTotalText | 0.27 Ac|under 1 Acre |
| ZoningType | Unknown |
Rooms
| Level | Type | Length | Width | Dimensions |
|---|---|---|---|---|
| Basement | Laundry Room | 8'7'' x 9'3'' | ||
| Basement | Other | 24'11'' x 23'2'' | ||
| Basement | 4pc Bathroom | 9'7'' x 9'3'' | ||
| Basement | Bedroom | 18'1'' x 12'10'' | ||
| Basement | Bedroom | 15' x 12'10'' | ||
| Basement | Foyer | 16' x 13'9'' | ||
| Basement | Family Room | 12'8'' x 15'6'' | ||
| Main Level | Full Bathroom | 8' x 9'10'' | ||
| Main Level | Bedroom | 9'11'' x 11'11'' | ||
| Main Level | 4pc Ensuite Bath | 9'7'' x 12'7'' | ||
| Main Level | Primary Bedroom | 13'3'' x 19'1'' | ||
| Main Level | Living Room | 18'5'' x 17'9'' | ||
| Main Level | Dining Room | 16'10'' x 15'3'' | ||
| Main Level | Kitchen | 19'1'' x 10'3'' |
https://www.realtor.ca/real-estate/27582881/2270-3-avenue-se-salmon-arm-se-salmon-arm

Personal Real Estate Corporation
(250) 832-1390
www.stacerteam.com/
www.facebook.com/thestacerteam/
twitter.com/thestacerteam

(250) 804-5440
www.stacerteam.com/
www.facebook.com/thestacerteam/
twitter.com/thestacerteam
Interested?
Contact us for more information


























































