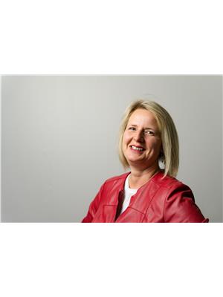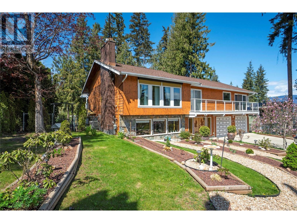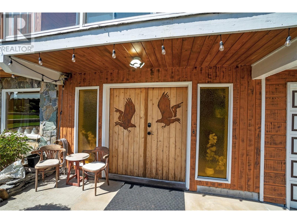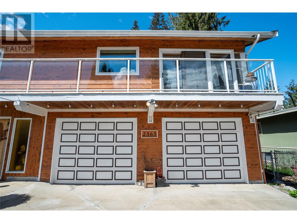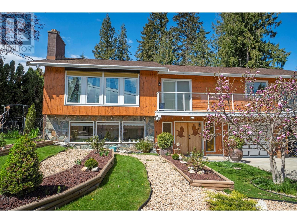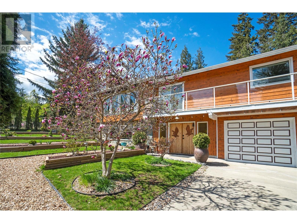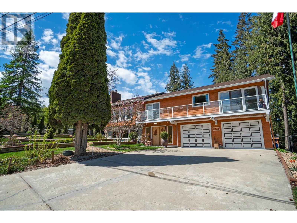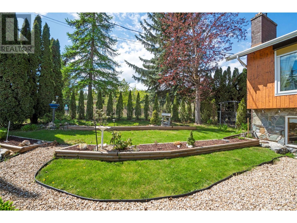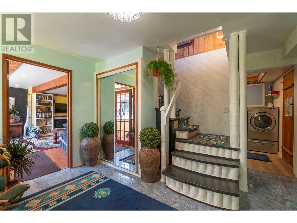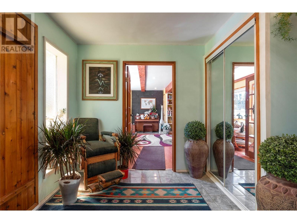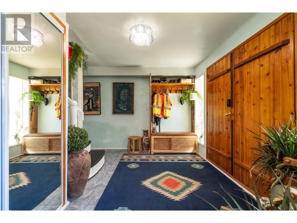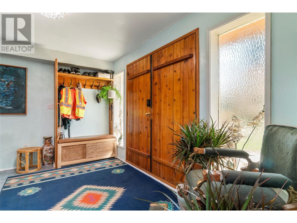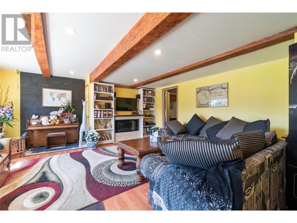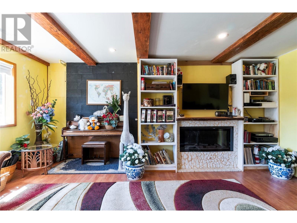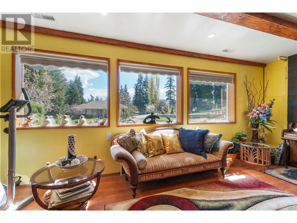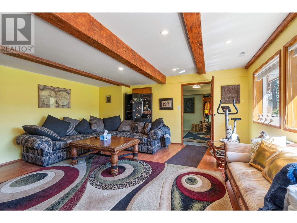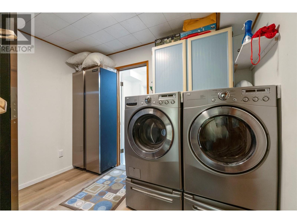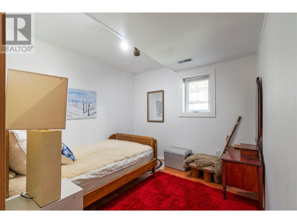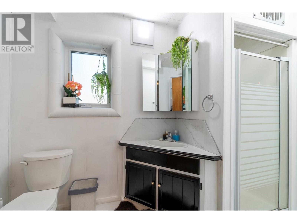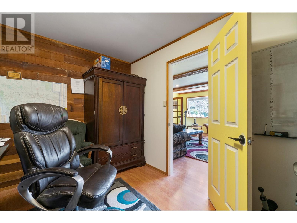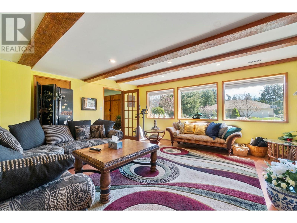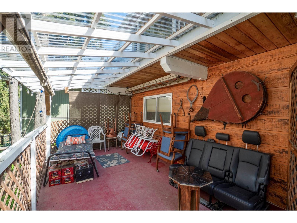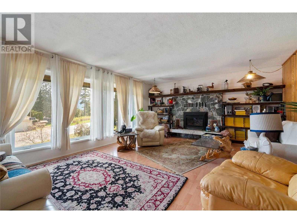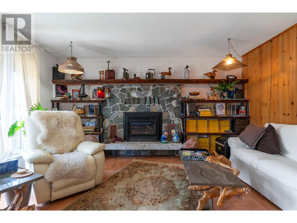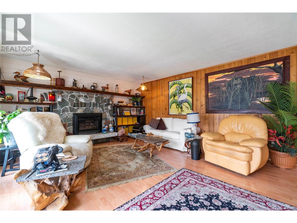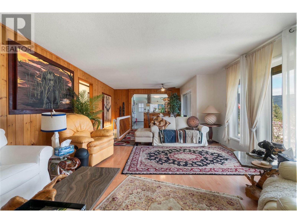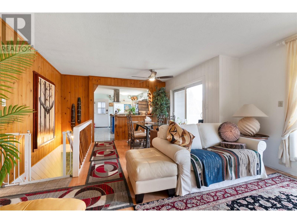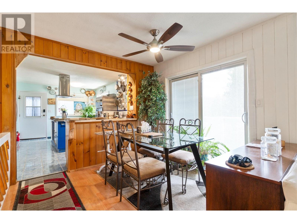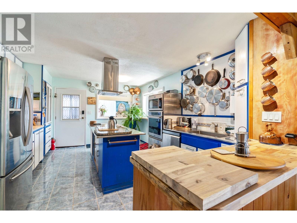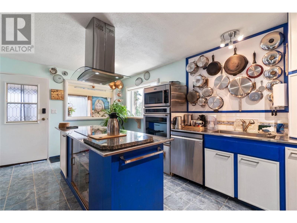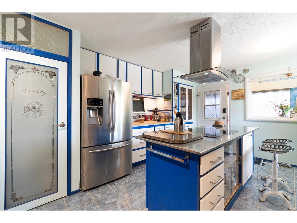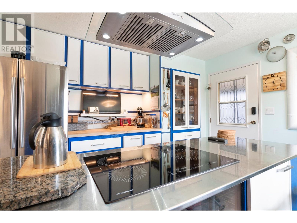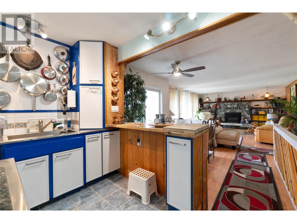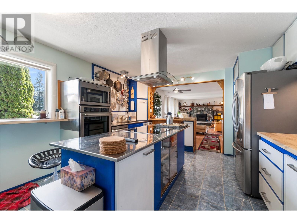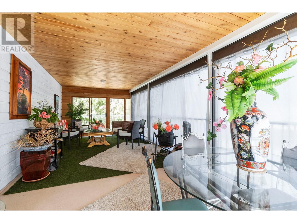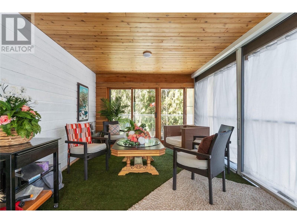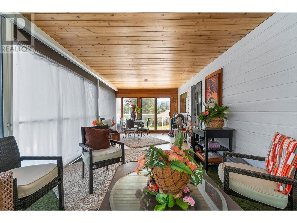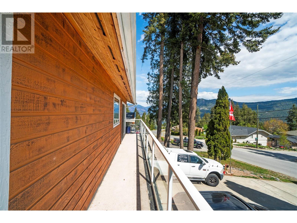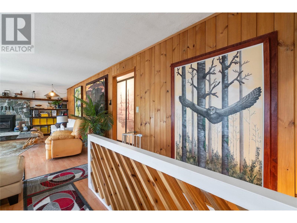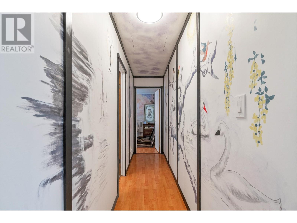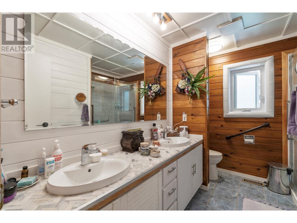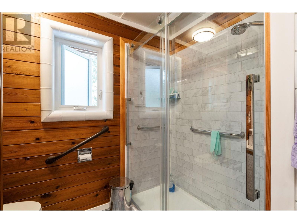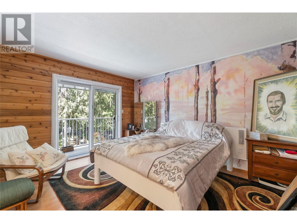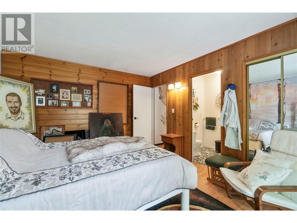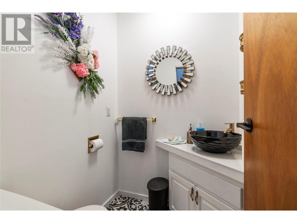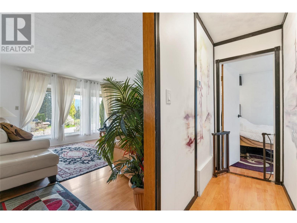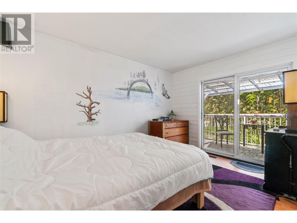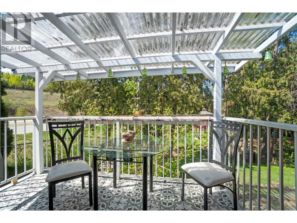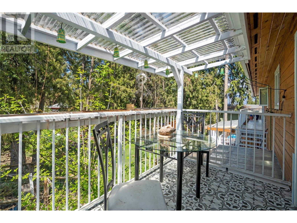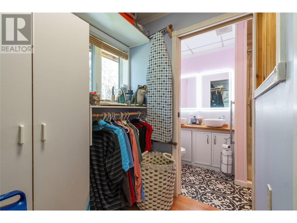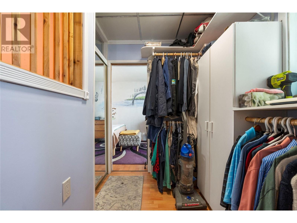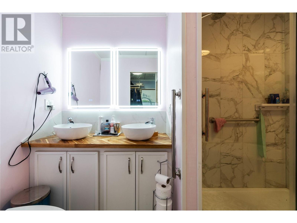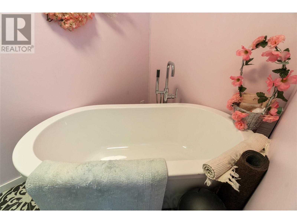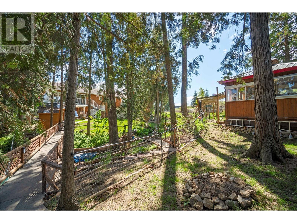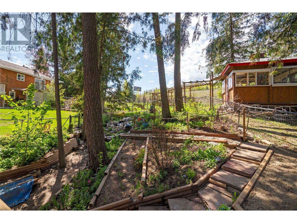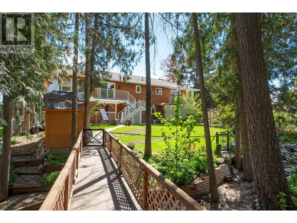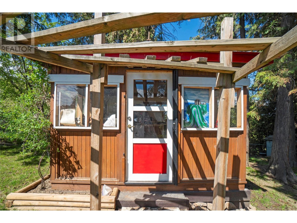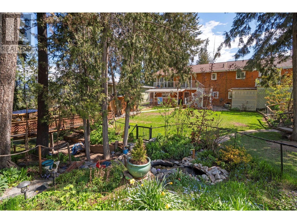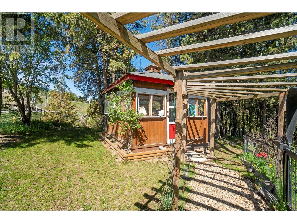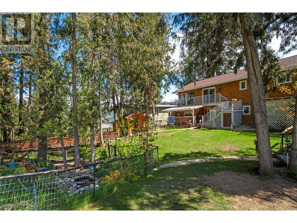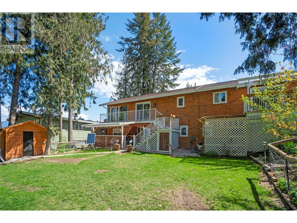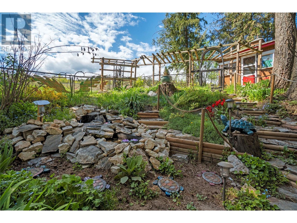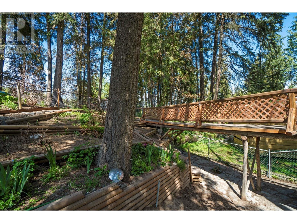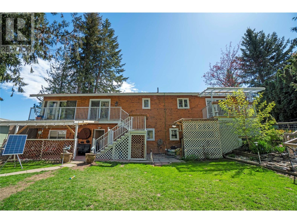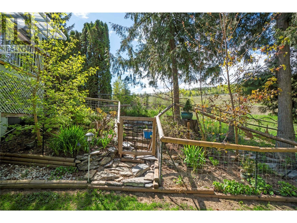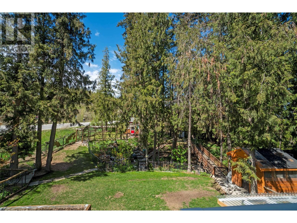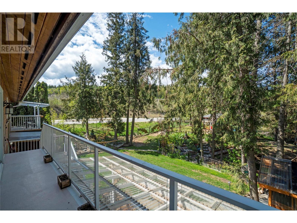4 Bedroom
4 Bathroom
2289 sqft
Contemporary
Central Air Conditioning
Forced Air, See Remarks
Landscaped, Rolling
$689,900
Welcome to your charming oasis in Blind Bay! This inviting 4-bedroom, 3.5-bathroom home is nestled in a peaceful neighborhood, offering a perfect blend of comfort and convenience. Enjoy the tranquility of a beautifully landscaped, double-fenced backyard with a garden and pond—ideal for relaxing on warm summer days. The gardens are thoughtfully designed for easy maintenance. A double car garage provides secure parking, and the home’s proximity to highways, golfing, and shopping ensures you’re never far from what you need. Inside, you’ll stay cozy year-round with triple-glazed windows and recent updates, including a newer furnace, air conditioning, and hot water tank. The open-concept layout is perfect for modern living and entertaining, with a stone gas fireplace adding a warm touch to chilly evenings. The kitchen shines with a stainless steel island and newer appliances, including an induction stove. Step outside to a spacious covered patio, accessed through brand-new patio doors—perfect for outdoor gatherings. Additional features include pre-wired EV charging, ample parking, and the potential for a suited basement. With so much to offer, this home is an opportunity you won’t want to miss! (id:43334)
Property Details
|
MLS® Number
|
10313208 |
|
Property Type
|
Single Family |
|
Neigbourhood
|
Blind Bay |
|
AmenitiesNearBy
|
Golf Nearby, Shopping |
|
Features
|
Corner Site, Central Island, Balcony |
|
ParkingSpaceTotal
|
2 |
Building
|
BathroomTotal
|
4 |
|
BedroomsTotal
|
4 |
|
Appliances
|
Refrigerator, Dishwasher, Dryer, Oven - Electric, Microwave, See Remarks, Hood Fan, Washer, Oven - Built-in |
|
ArchitecturalStyle
|
Contemporary |
|
BasementType
|
Partial |
|
ConstructedDate
|
1984 |
|
ConstructionStyleAttachment
|
Detached |
|
CoolingType
|
Central Air Conditioning |
|
ExteriorFinish
|
Wood Siding |
|
FlooringType
|
Laminate, Tile |
|
HalfBathTotal
|
1 |
|
HeatingType
|
Forced Air, See Remarks |
|
RoofMaterial
|
Asphalt Shingle |
|
RoofStyle
|
Unknown |
|
StoriesTotal
|
2 |
|
SizeInterior
|
2289 Sqft |
|
Type
|
House |
|
UtilityWater
|
Private Utility |
Parking
Land
|
Acreage
|
No |
|
LandAmenities
|
Golf Nearby, Shopping |
|
LandscapeFeatures
|
Landscaped, Rolling |
|
Sewer
|
Septic Tank |
|
SizeIrregular
|
0.3 |
|
SizeTotal
|
0.3 Ac|under 1 Acre |
|
SizeTotalText
|
0.3 Ac|under 1 Acre |
|
ZoningType
|
Residential |
Rooms
| Level |
Type |
Length |
Width |
Dimensions |
|
Basement |
Other |
|
|
27'3'' x 14'7'' |
|
Basement |
Other |
|
|
18'5'' x 11'7'' |
|
Basement |
Storage |
|
|
8'4'' x 9' |
|
Basement |
Bedroom |
|
|
9'8'' x 12'0'' |
|
Basement |
Bedroom |
|
|
9'6'' x 9'7'' |
|
Basement |
Foyer |
|
|
13'0'' x 12'8'' |
|
Basement |
Family Room |
|
|
16'7'' x 19'7'' |
|
Basement |
3pc Bathroom |
|
|
9'11'' x 5'1'' |
|
Basement |
Laundry Room |
|
|
7'7'' x 9'11'' |
|
Main Level |
5pc Ensuite Bath |
|
|
9'10'' x 8'5'' |
|
Main Level |
Sunroom |
|
|
26'9'' x 11'3'' |
|
Main Level |
4pc Bathroom |
|
|
9'10'' x 7'9'' |
|
Main Level |
2pc Ensuite Bath |
|
|
4'9'' x 4'6'' |
|
Main Level |
Bedroom |
|
|
9'6'' x 13'4'' |
|
Main Level |
Primary Bedroom |
|
|
13'4'' x 11'7'' |
|
Main Level |
Kitchen |
|
|
13'0'' x 16'6'' |
|
Main Level |
Dining Room |
|
|
9'11'' x 8'6'' |
|
Main Level |
Living Room |
|
|
15'1'' x 20'3'' |
https://www.realtor.ca/real-estate/26854612/2363-forest-drive-blind-bay-blind-bay
