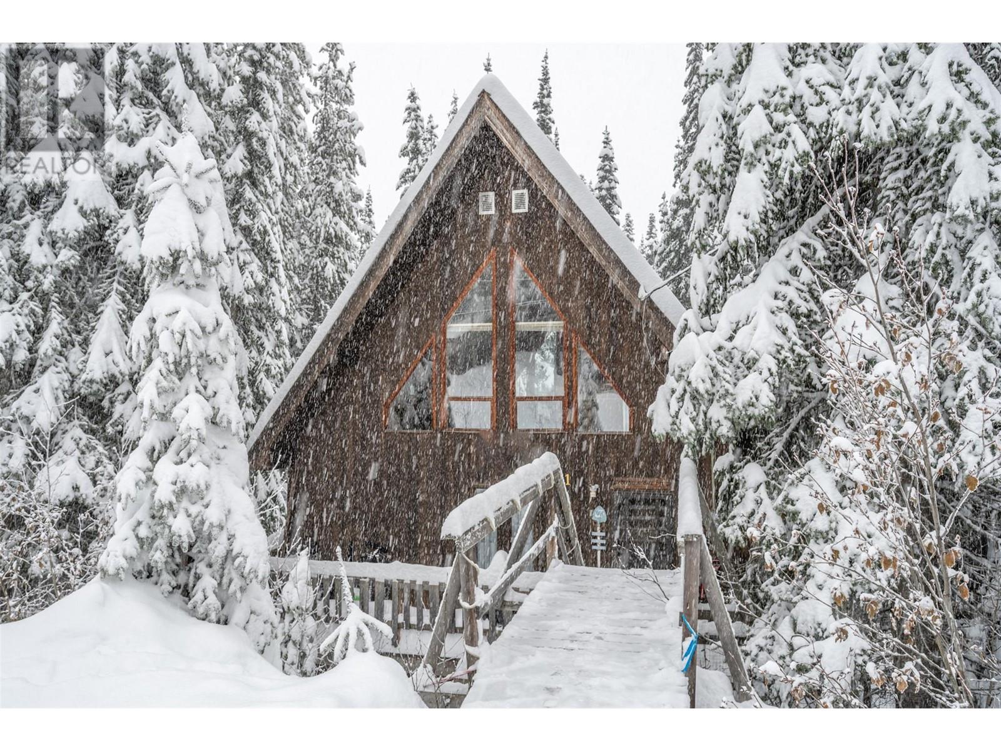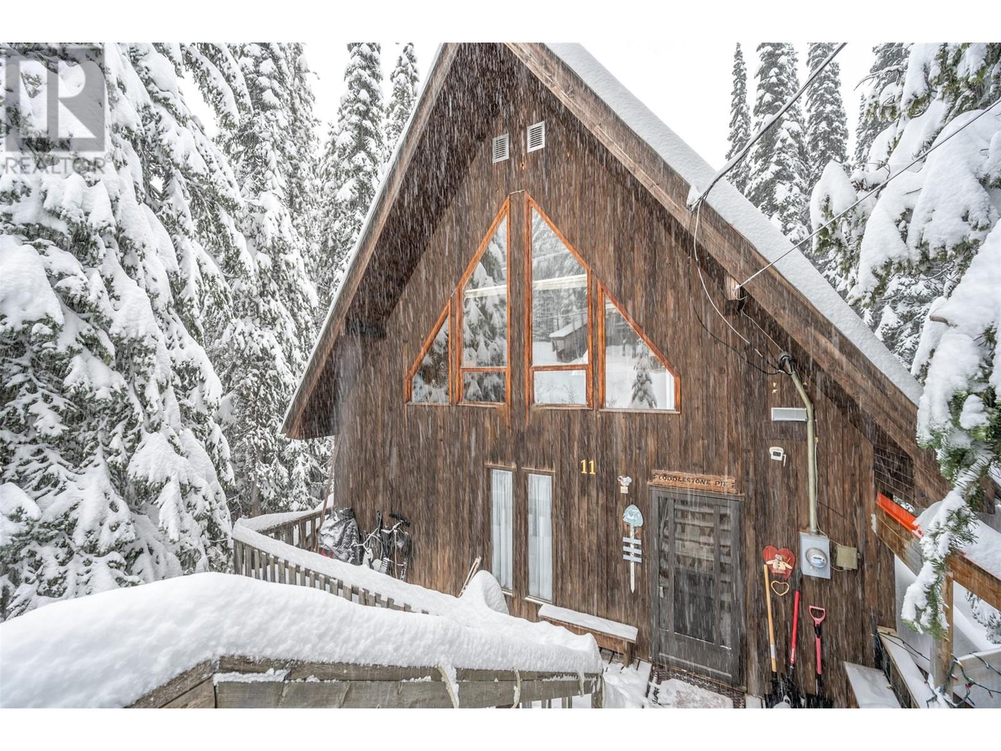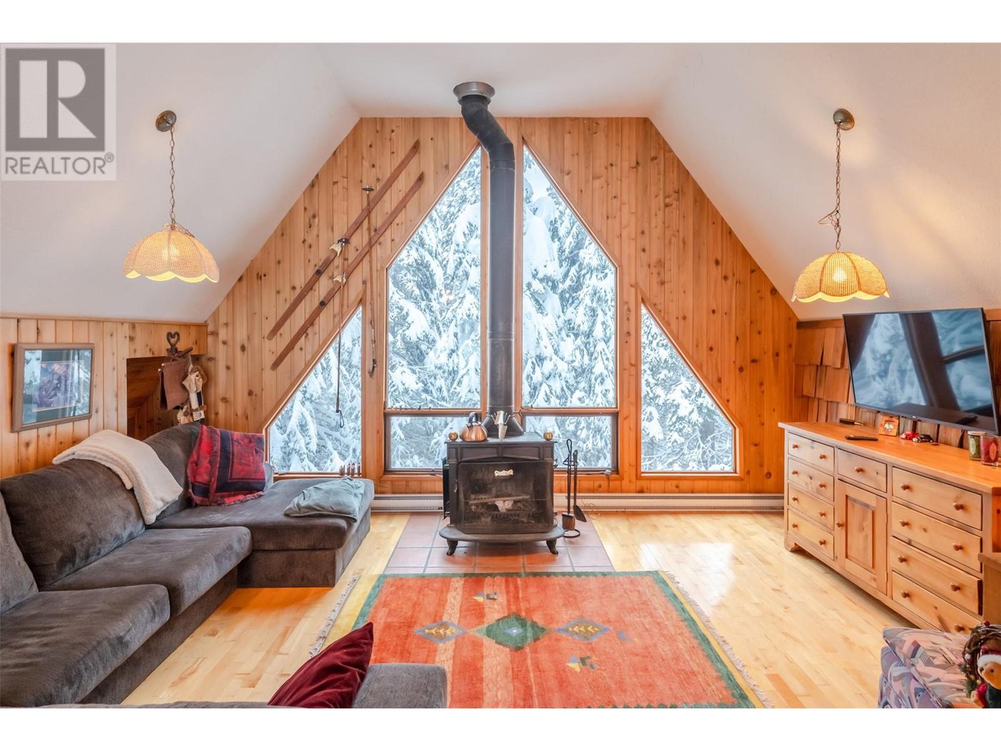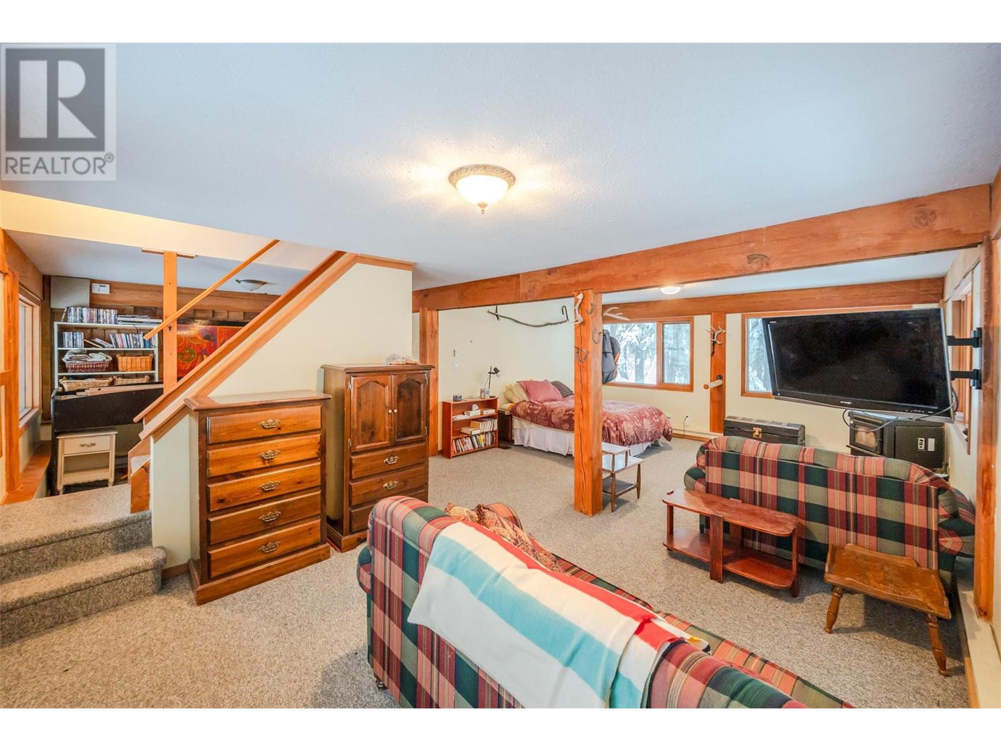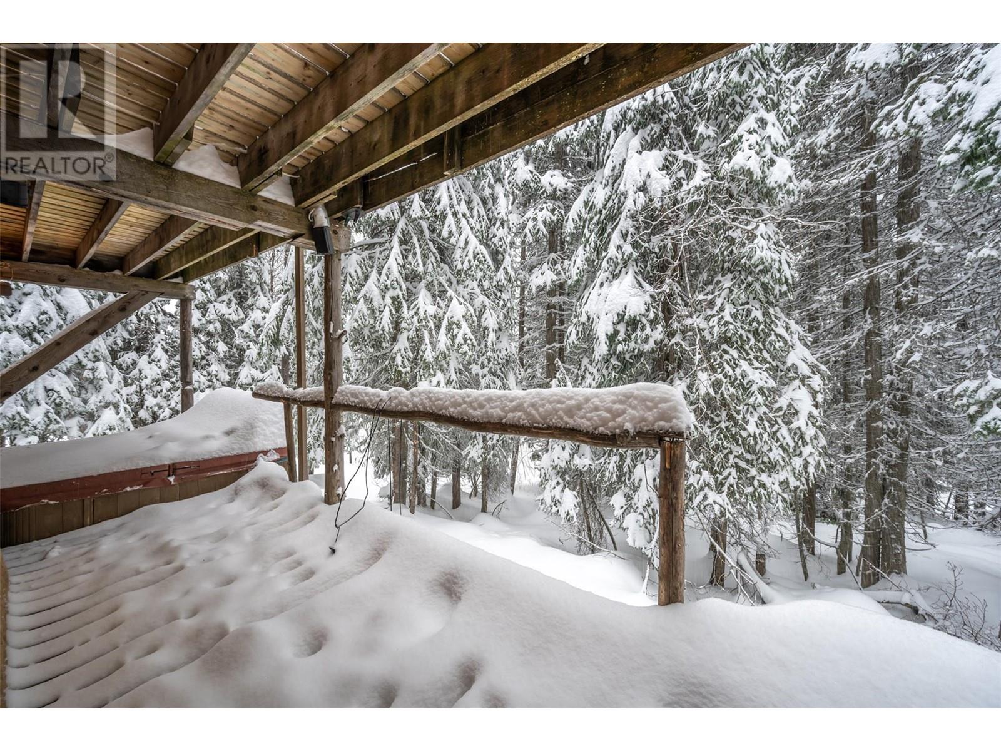240 Cougar Road Lot# 11 Mount Baldy, British Columbia V0H 1T8
$399,999Maintenance, Other, See Remarks, Sewer
$157.29 Monthly
Maintenance, Other, See Remarks, Sewer
$157.29 MonthlyEscape to your perfect winter retreat at Mount Baldy! This fully-furnished, turn-key cabin is ready for you to enjoy this La Nina ski season—just bring your gear and settle in. Tucked into the serene pine trees, this cozy cabin features 3 bedrooms and 2 bathrooms, a huge bonus family room and two wood stoves that add warmth and charm to every corner. After a day on the slopes, unwind in the hot tub on the deck and take in the peaceful, snow-dusted surroundings. With ski-in/ski-out access, you’ll be steps away from the mountain's hidden powder stashes, where there's no need to worry about lift lines. Mount Baldy offers endless fun, from epic tree skiing/boarding and tubing to an 18-hole frisbee golf course, cross-country/snowshoe trails, and a welcoming apres-ski lodge. This cabin is part of a bare land strata, with low monthly fees of $157.29 covering sewer and snow removal on the roads, ensuring you can focus on enjoying your mountain escape. Mount Baldy, the South Okanagan's best-kept secret, awaits—this cabin won’t last long! (id:43334)
Property Details
| MLS® Number | 10328730 |
| Property Type | Single Family |
| Neigbourhood | Oliver Mount Baldy |
| CommunityFeatures | Pets Allowed, Rentals Allowed |
Building
| BathroomTotal | 2 |
| BedroomsTotal | 3 |
| Appliances | Refrigerator, Dishwasher, Dryer, Range - Electric, Washer |
| ConstructedDate | 1979 |
| ConstructionStyleAttachment | Detached |
| ExteriorFinish | Wood |
| FlooringType | Carpeted, Laminate, Tile, Vinyl |
| HeatingFuel | Electric, Wood |
| HeatingType | Stove |
| RoofMaterial | Steel |
| RoofStyle | Unknown |
| StoriesTotal | 3 |
| SizeInterior | 1829 Sqft |
| Type | House |
| UtilityWater | Community Water User's Utility |
Parking
| Street |
Land
| Acreage | No |
| Sewer | Municipal Sewage System |
| SizeIrregular | 0.2 |
| SizeTotal | 0.2 Ac|under 1 Acre |
| SizeTotalText | 0.2 Ac|under 1 Acre |
| ZoningType | Unknown |
Rooms
| Level | Type | Length | Width | Dimensions |
|---|---|---|---|---|
| Second Level | Living Room | 17' x 15'10'' | ||
| Second Level | Dining Room | 9'9'' x 9'5'' | ||
| Second Level | Kitchen | 9' x 7'3'' | ||
| Lower Level | Laundry Room | 7'11'' x 5'7'' | ||
| Lower Level | 3pc Bathroom | 7'6'' x 6'2'' | ||
| Lower Level | Family Room | 24'11'' x 24'9'' | ||
| Main Level | Foyer | 15'11'' x 8'10'' | ||
| Main Level | 4pc Bathroom | 8'11'' x 6'9'' | ||
| Main Level | Bedroom | 12'7'' x 8'2'' | ||
| Main Level | Bedroom | 12'6'' x 9'4'' | ||
| Main Level | Primary Bedroom | 12'5'' x 12' |
Utilities
| Electricity | Available |
| Sewer | Available |
| Water | Available |
https://www.realtor.ca/real-estate/27664844/240-cougar-road-lot-11-mount-baldy-oliver-mount-baldy
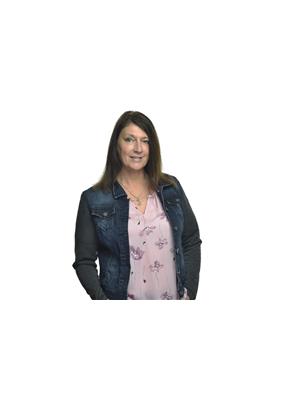
(250) 485-8376
Interested?
Contact us for more information

