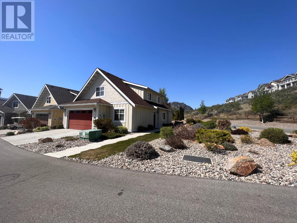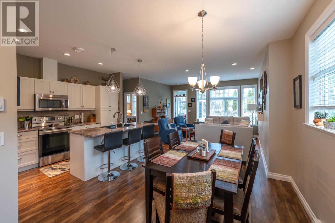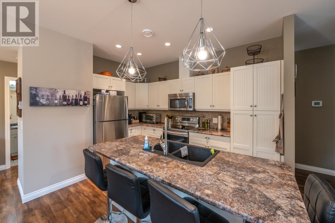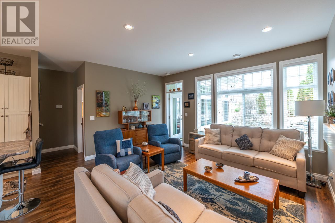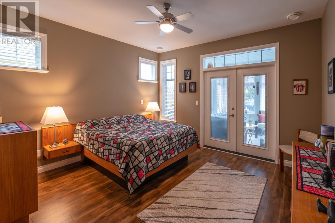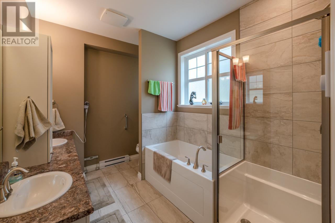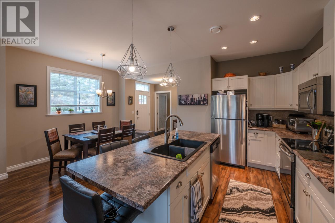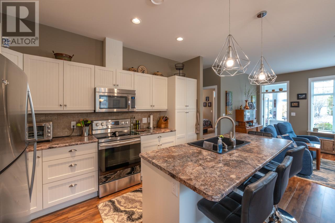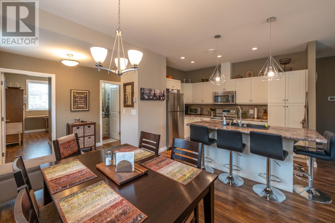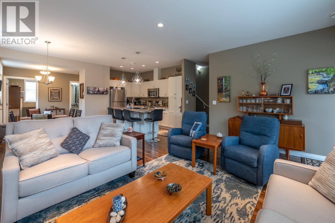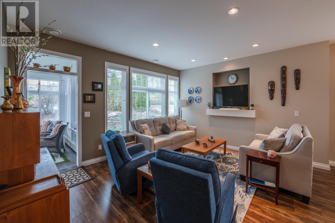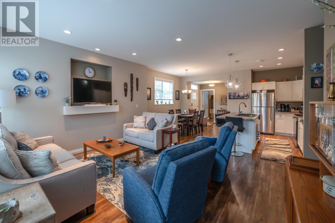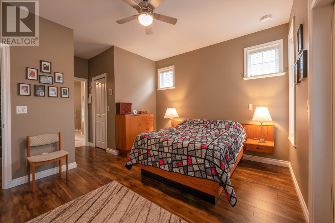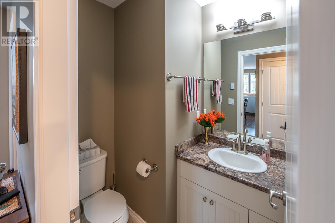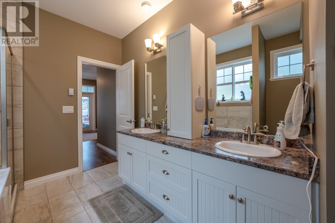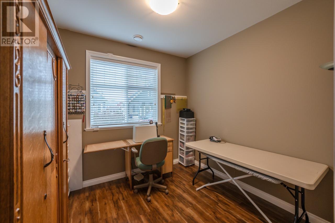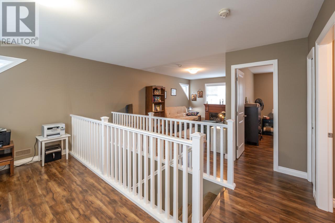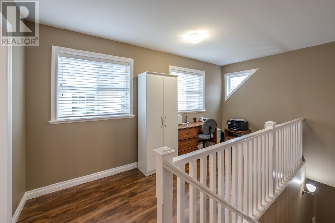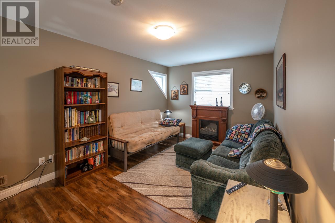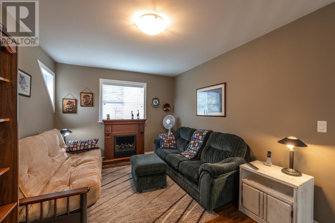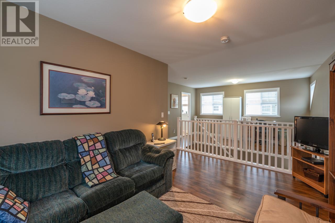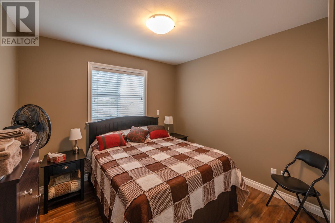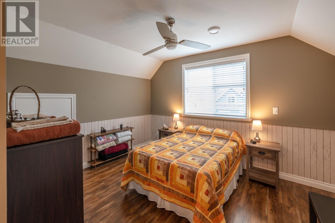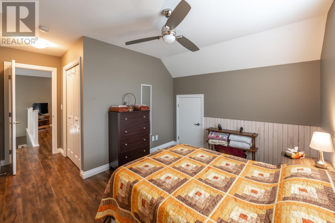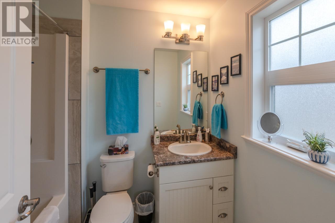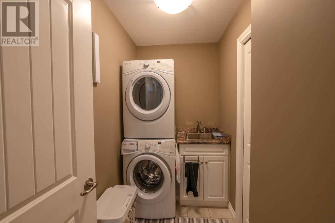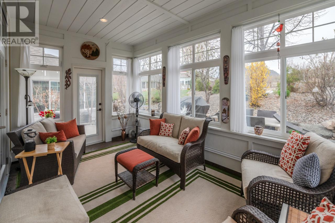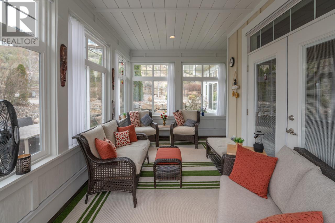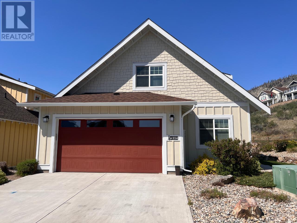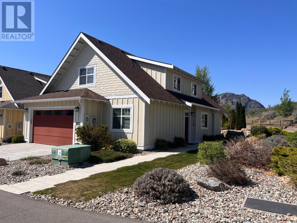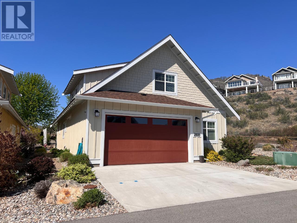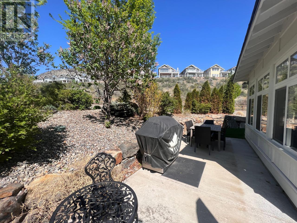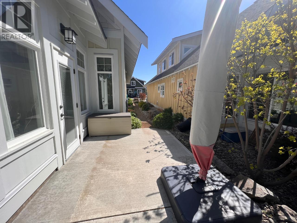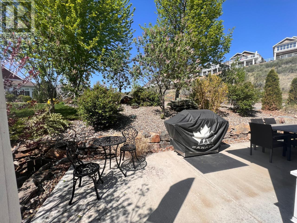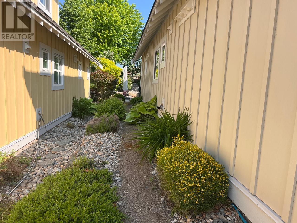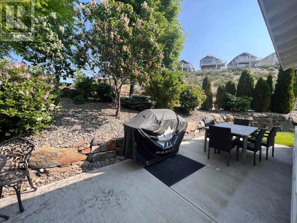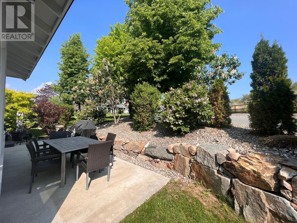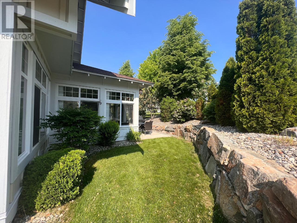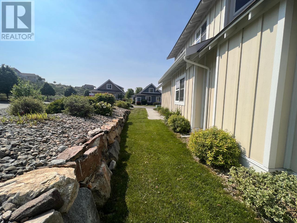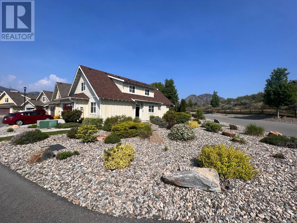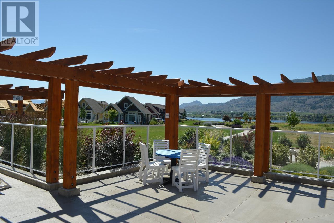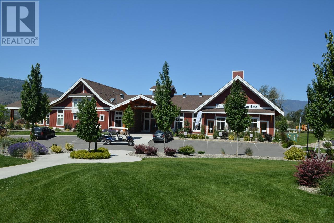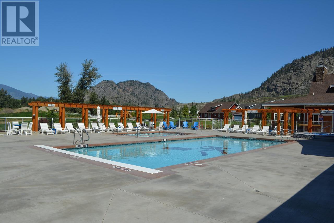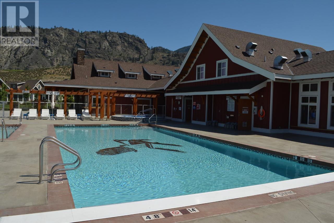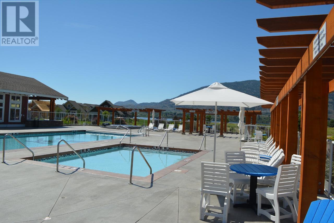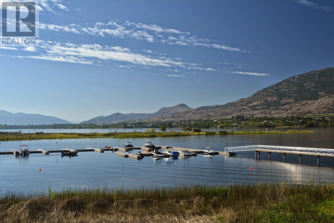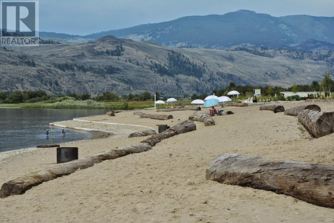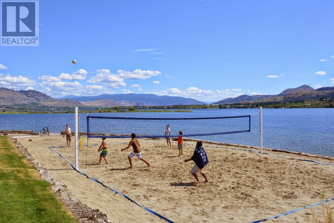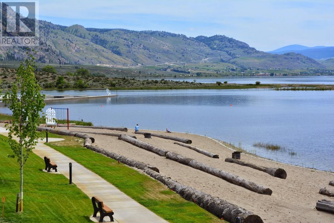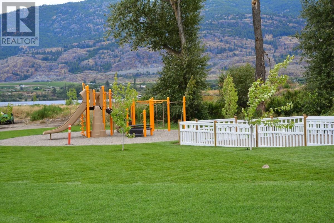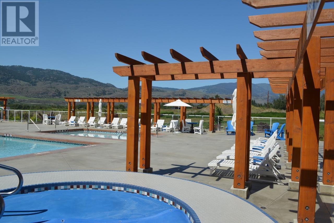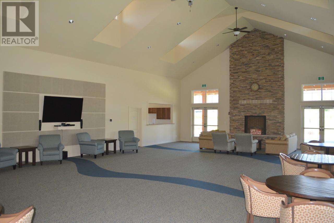2450 Radio Tower Road Unit# 114 Oliver, British Columbia V0H 1T1
$798,900Maintenance, Ground Maintenance, Property Management, Recreation Facilities, Sewer, Waste Removal, Water
$535 Monthly
Maintenance, Ground Maintenance, Property Management, Recreation Facilities, Sewer, Waste Removal, Water
$535 MonthlyThe BEST PRICED Burgundy Floor Plan in the Meadows with a great location near ALL amenities, yet quite and private, tucked away amongst the gorgeous landscaping! This home is a great way to secure your summer destination or full time living at the Cottages. The Majority of your living space on the Main Floor with 2 beds and 2 baths, this home has plenty of space with bonus rooms upstairs. Featuring upgraded wood flooring upstairs, 2 more bedrooms and TV room this is a really versatile floor plan option for the BEST PRICE. Get into the Investment Market or Short Term Rental Market with a turn-key operation. Most furniture will stay and can be rented in time for summer or used for your SUMMER VACATION! The Cottages on Osoyoos Lake has numerous walking trails, playgrounds, clubhouse, pools, hot tubs, and 500 ft of sandy beach, all while in a secure and gated community. Rentals allowed 5 days or longer. NO GST, NO PTT, NO EMPTY HOMES TAX, PREPAID LEASE. (id:43334)
Property Details
| MLS® Number | 10311611 |
| Property Type | Single Family |
| Neigbourhood | Oliver Rural |
| Community Features | Recreational Facilities |
| Features | Level Lot |
| Parking Space Total | 2 |
| Pool Type | Inground Pool, Outdoor Pool, Pool |
| Structure | Clubhouse, Playground |
| View Type | Mountain View |
| Water Front Type | Other |
Building
| Bathroom Total | 3 |
| Bedrooms Total | 4 |
| Amenities | Clubhouse, Recreation Centre |
| Appliances | Range, Refrigerator, Dishwasher, Dryer, Microwave, Washer |
| Constructed Date | 2015 |
| Construction Style Attachment | Detached |
| Cooling Type | Heat Pump |
| Exterior Finish | Composite Siding |
| Half Bath Total | 1 |
| Heating Fuel | Electric, Geo Thermal |
| Heating Type | Baseboard Heaters |
| Roof Material | Asphalt Shingle |
| Roof Style | Unknown |
| Stories Total | 2 |
| Size Interior | 2,083 Ft2 |
| Type | House |
| Utility Water | Co-operative Well |
Parking
| See Remarks | |
| Attached Garage | 2 |
Land
| Acreage | No |
| Landscape Features | Landscaped, Level |
| Sewer | Municipal Sewage System |
| Size Irregular | 0.08 |
| Size Total | 0.08 Ac|under 1 Acre |
| Size Total Text | 0.08 Ac|under 1 Acre |
| Zoning Type | Unknown |
Rooms
| Level | Type | Length | Width | Dimensions |
|---|---|---|---|---|
| Second Level | Office | 6'8'' x 15'7'' | ||
| Second Level | Family Room | 16'6'' x 10'8'' | ||
| Second Level | Bedroom | 12'4'' x 10'6'' | ||
| Second Level | Bedroom | 13'4'' x 16'8'' | ||
| Second Level | 4pc Bathroom | Measurements not available | ||
| Main Level | Utility Room | 6'0'' x 3'10'' | ||
| Main Level | Sunroom | 15'3'' x 11'2'' | ||
| Main Level | Primary Bedroom | 14'5'' x 11'10'' | ||
| Main Level | Living Room | 16'2'' x 14'2'' | ||
| Main Level | Laundry Room | 8'4'' x 4'11'' | ||
| Main Level | Kitchen | 10'6'' x 13'2'' | ||
| Main Level | Other | 19'10'' x 20'0'' | ||
| Main Level | Dining Room | 9'1'' x 10'8'' | ||
| Main Level | Bedroom | 10'4'' x 15'1'' | ||
| Main Level | 5pc Bathroom | Measurements not available | ||
| Main Level | 2pc Bathroom | Measurements not available |
https://www.realtor.ca/real-estate/26843158/2450-radio-tower-road-unit-114-oliver-oliver-rural

Personal Real Estate Corporation
(250) 809-5454
www.osoyoosforsale.com/
www.facebook.com/michellefritz.realtor
www.instagram.com/michellefritz.realtor
Contact Us
Contact us for more information

